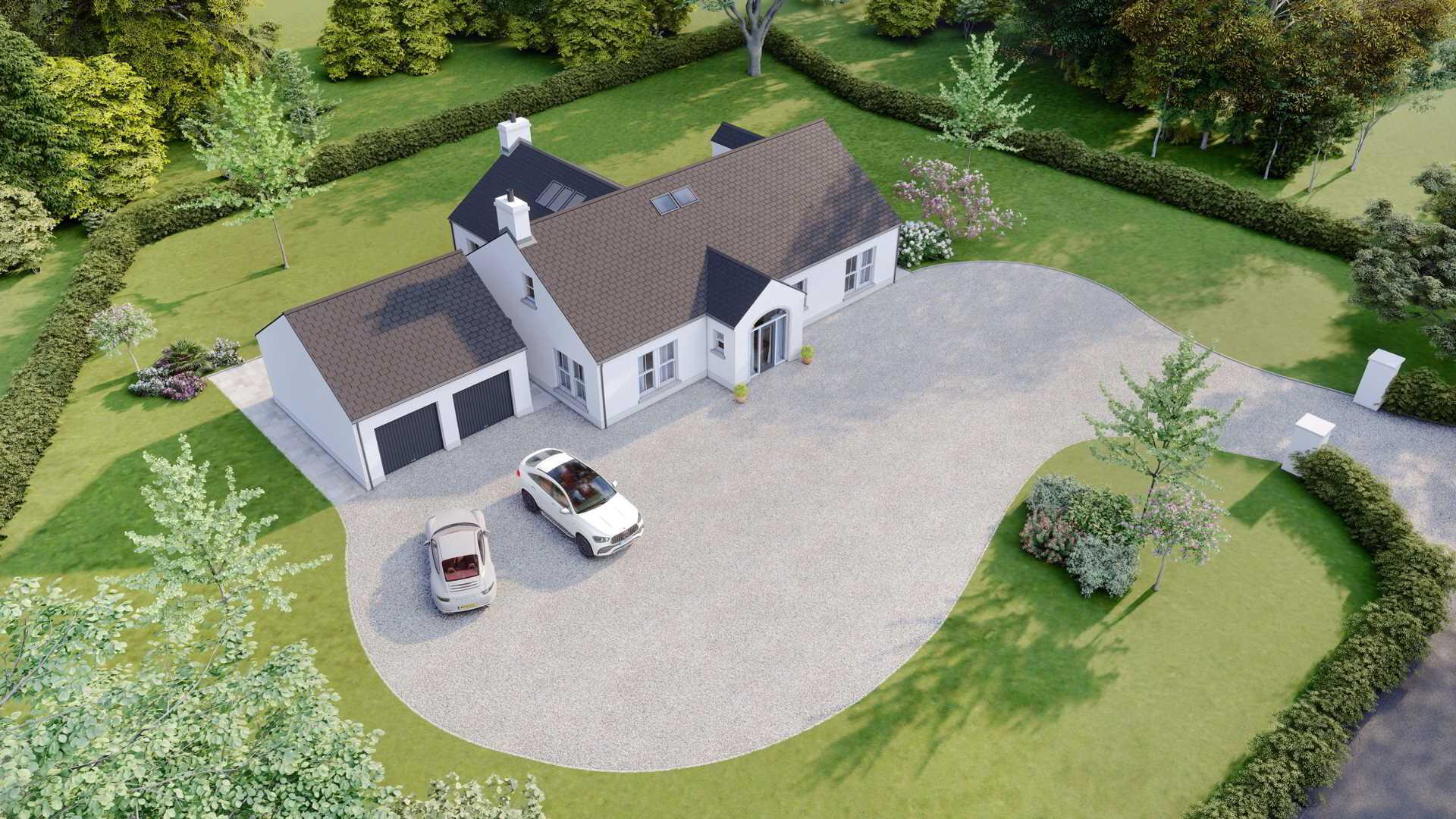
130 Dromara Road,
Dromore, BT25 1EW
5 Bed Detached House
Offers Around £450,000
5 Bedrooms
3 Bathrooms
2 Receptions
Property Overview
Status
For Sale
Style
Detached House
Bedrooms
5
Bathrooms
3
Receptions
2
Property Features
Tenure
Freehold
Heating
Oil
Property Financials
Price
Offers Around £450,000
Stamp Duty
Rates
£1.00 pa*¹
Typical Mortgage
Property Engagement
Views Last 7 Days
374
Views Last 30 Days
1,863
Views All Time
13,540
 A spacious detached Chalet Bungalow situated on a site close to 1/2 acre.
A spacious detached Chalet Bungalow situated on a site close to 1/2 acre.The property is situated fronting the Dromara Road with views over the surrounding countryside to the front and rear.
Located only a few miles from Dromore town centre and the A1 dual carriageway, this property is ideally placed for those wishing to commute.
PC Allowance of £20,000 from nominated suppliers towards Kitchen, Bathrooms and Fireplace. This gives the purchasers the opportunity to choose internal finishes to the property to their specification.
Accommodation comprises: Reception Hall; Lounge; Kitchen/Dining/Living; Utility Room; 3 Bedrooms (Master Bedroom Ensuite); Bathroom.
First floor: 2 further Bedrooms; Shower Room; Study.
Specification includes: Oil fired central heating; PVC double glazed windows (part sliding sash).
Outside: Detached Double Garage. Stoned driveway. Paved patio area. Gardens topsoiled and kerbed.
The site plan has changed slightly with an access being kept to the left hand side of the garage for the farmer to access the feild at the rear of the property.
GROUND FLOOR
RECEPTION HALL
LOUNGE - 5m (16'5") x 4.5m (14'9")
KITCHEN/DINING/LIVING ROOM - 8.7m (28'7") x 6.8m (22'4")
UTILITY ROOM - 4.4m (14'5") x 2.4m (7'10")
MASTER BEDROOM - 4.4m (14'5") x 3.9m (12'10")
ENSUITE
BEDROOM 2 - 4.4m (14'5") x 3.3m (10'10")
BEDROOM 3 - 3.3m (10'10") x 3m (9'10")
BATHROOM - 4.4m (14'5") x 2.3m (7'7")
FIRST FLOOR
LANDING
Built-in storage.
BEDROOM 4 - 5m (16'5") x 3.9m (12'10")
SHOWER ROOM
STUDY - 4.2m (13'9") x 2.2m (7'3")
BEDROOM 5/PLAYROOM - 5m (16'5") x 4.6m (15'1")
Directions
LOCATION: From Dromore proceed up Meeting Street. Turn left into Dromara Road and the property is located approximately 2 miles along on the right hand side.
what3words /// shame.formally.sprain
Notice
Please note we have not tested any apparatus, fixtures, fittings, or services. Interested parties must undertake their own investigation into the working order of these items. All measurements are approximate and photographs provided for guidance only.




