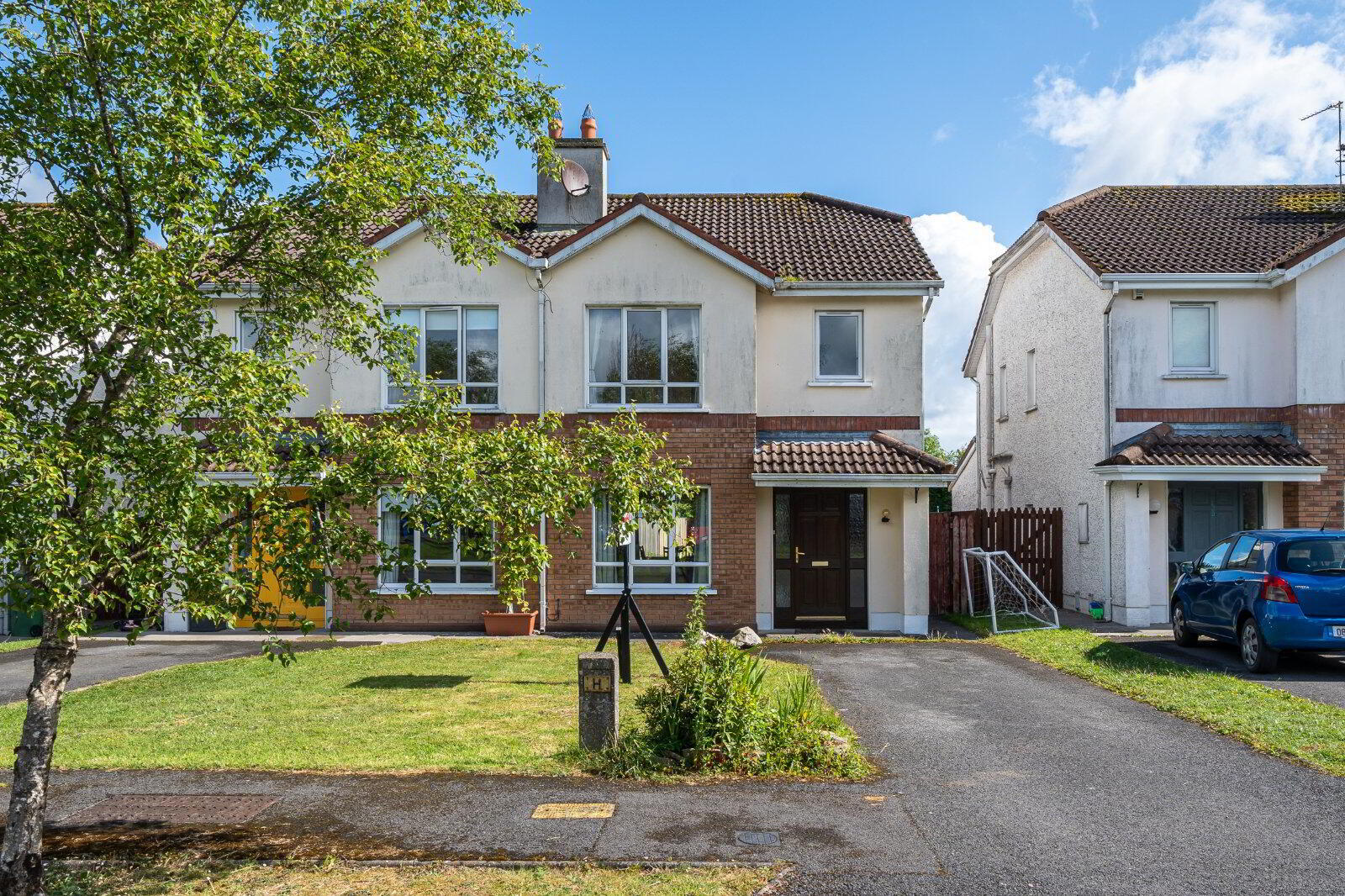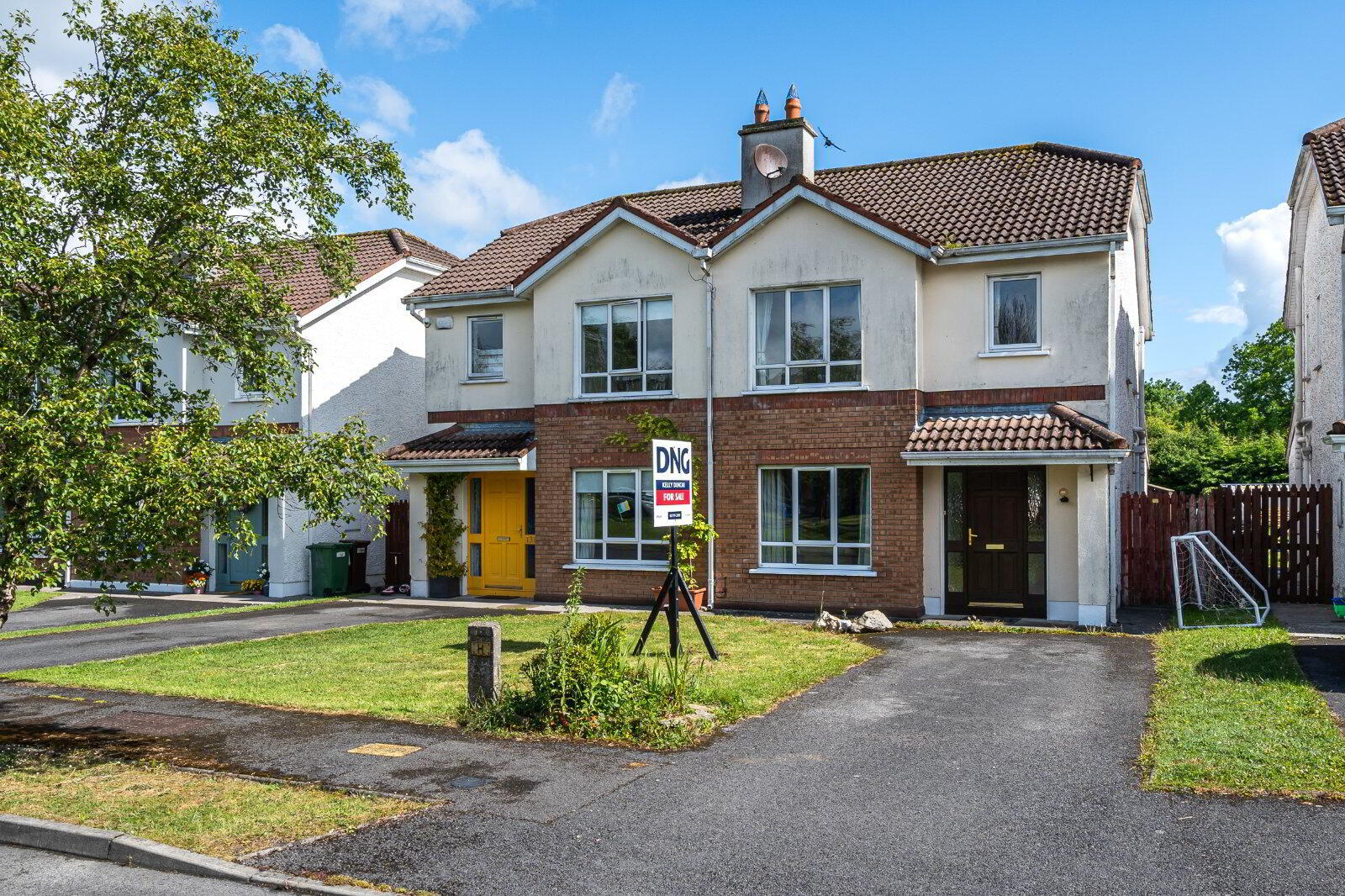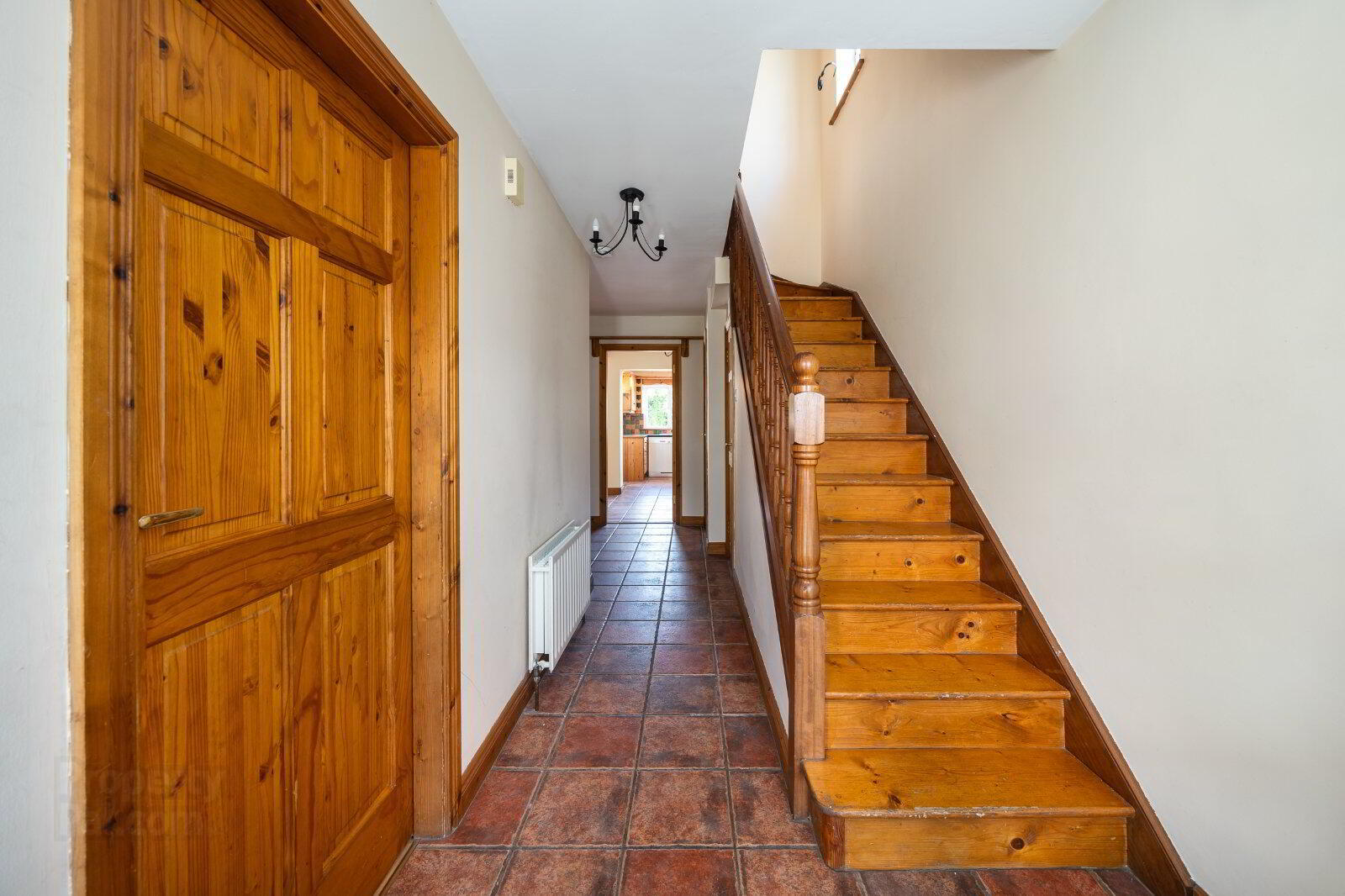


130 Clonminch Woods,
Tullamore, R35Y982
3 Bed House
Asking price €250,000
3 Bedrooms
3 Bathrooms
1 Reception

Key Information
Status | For sale |
Price | Asking price €250,000 |
Style | House |
Bedrooms | 3 |
Bathrooms | 3 |
Receptions | 1 |
Tenure | Not Provided |
BER Rating |  |
Stamp Duty | €2,500*² |
Rates | Not Provided*¹ |
 DNG Kelly Duncan invites you to discover Number 130 Clonminch Wood, a three bedroom, semi-detached family home nestled in this highly sought-after Flanagan-built development. Set in a quiet cul-de-sac overlooking a large green area, Number 130 offers ample off-street parking and gated access to the rear garden, which is laid to lawn and includes a garden shed. The accommodation, spanning two floors and approximately 100 sqm of living space, briefly comprises an Entrance Hallway, Sitting Room, Open Plan Kitchen/Dining Room, Utility Room, and Guest Toilet. On the first floor, you will find Three Bedrooms, including one with an en-suite bathroom, and a Family Bathroom. Arrange your viewing today through exclusive selling agents, DNG Kelly Duncan, reachable at 057 93 25050 or via email [email protected].
DNG Kelly Duncan invites you to discover Number 130 Clonminch Wood, a three bedroom, semi-detached family home nestled in this highly sought-after Flanagan-built development. Set in a quiet cul-de-sac overlooking a large green area, Number 130 offers ample off-street parking and gated access to the rear garden, which is laid to lawn and includes a garden shed. The accommodation, spanning two floors and approximately 100 sqm of living space, briefly comprises an Entrance Hallway, Sitting Room, Open Plan Kitchen/Dining Room, Utility Room, and Guest Toilet. On the first floor, you will find Three Bedrooms, including one with an en-suite bathroom, and a Family Bathroom. Arrange your viewing today through exclusive selling agents, DNG Kelly Duncan, reachable at 057 93 25050 or via email [email protected]. Rooms
Entrance Hall
5.97m x 1.84m
Solid teak door with sidelights, tiled floor & radiator.
Sitting Room
5.37m x 3.11m
Laminate timber floor, open fire with timber fireplace and cast iron insert set on granite hearth, radiator, ample sockets & tv point, interconnecting glass panel double doors to open plan kitchen/dining room.
Kitchen/Dining Room
6.12m x 5.20m
Tiled floor continued from entrance hallway, two radiators, floor & eye level fitted kitchen with tiled splashback and breakfast counter, vaulted ceiling to kitchen aspect, rear door & sliding glass panel doors to rear patio & garden spaces.
Utility Room
Tiled floor, plumbed for washing machine, shelving & Climote heating controls.
Guest Toilet
Tiled floor, wash hand basin, toilet & window.
Landing
2.95m x 2.00m
Timber floor, landing window, attic access, hot-press off which is fully shelved.
Bedroom 1
3.97m x 3.12m
Rear aspect with timber flooring, radiator & ample sockets.
Ensuite Bathroom
1.82m x 1.30m
Timber flooring, electric power shower, wash hand basin, shavers light, toilet, medicine cabinet, globe light & window.
Bedroom 2
4.03m x 2.65m
Front aspect with timber flooring, built in wardrobes, radiator & ample sockets.
Bedroom 3
2.53m x 2.36m
Front aspect with timber flooring, built in wardrobes, radiator & ample sockets.
Bathroom
1.86m x 1.82m
Timber flooring, bath with shower screen, wash hand basin, shavers light, medicine cabinet, toilet, radiator, globe light & window.


