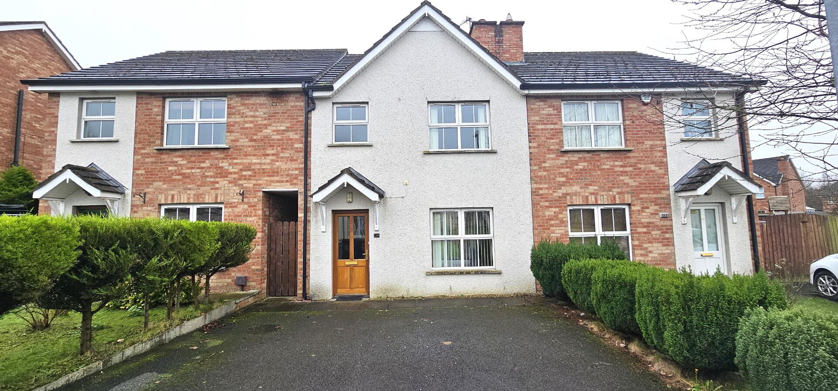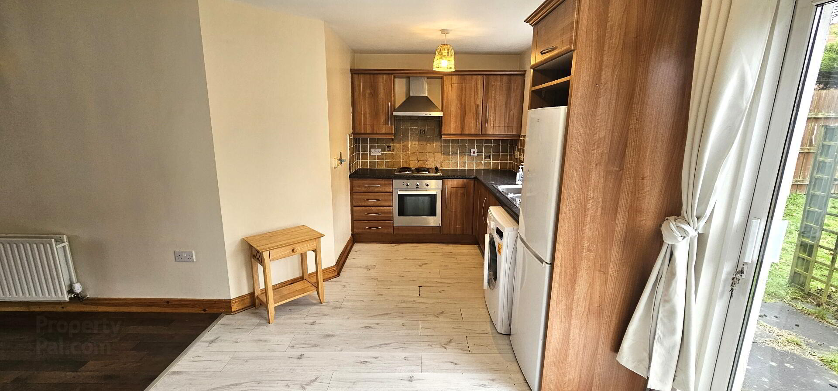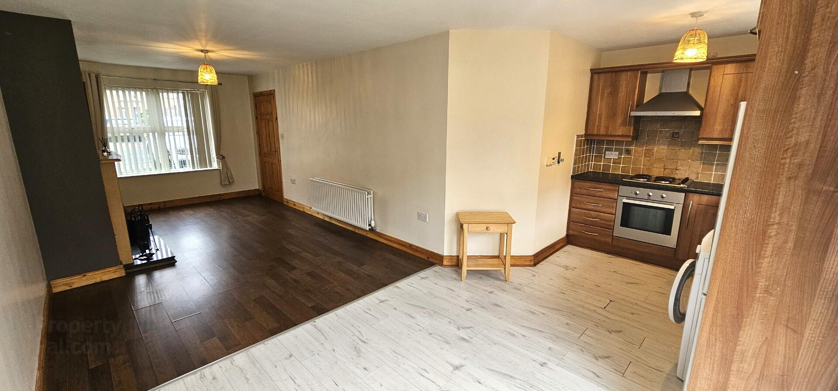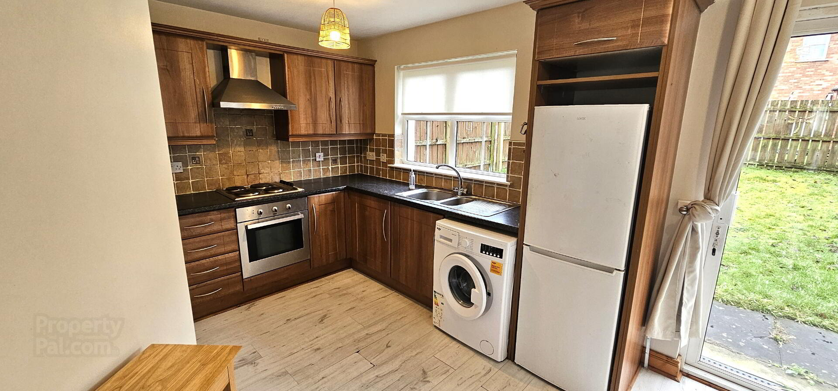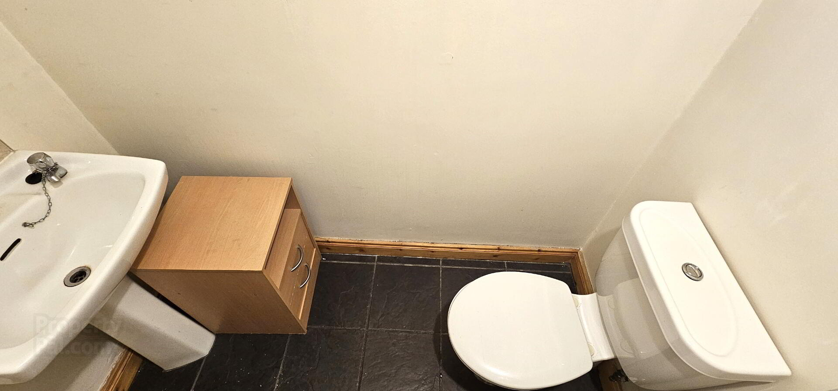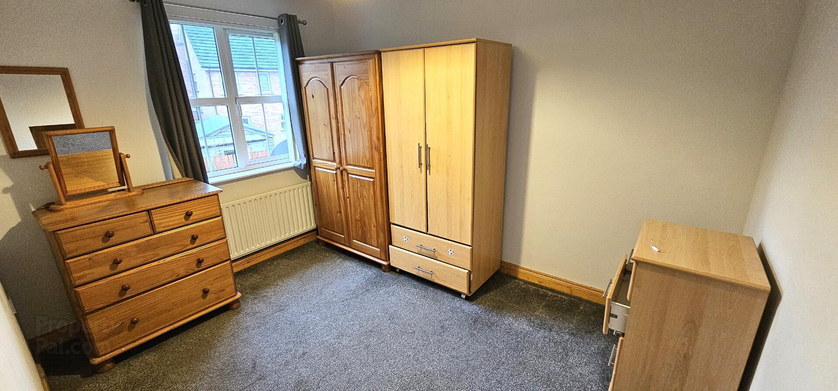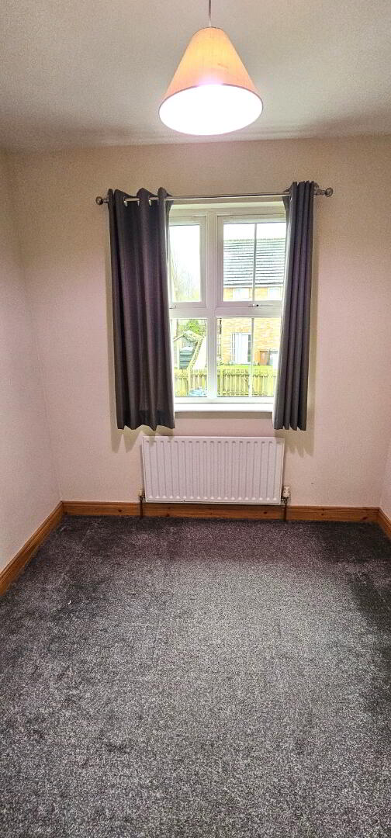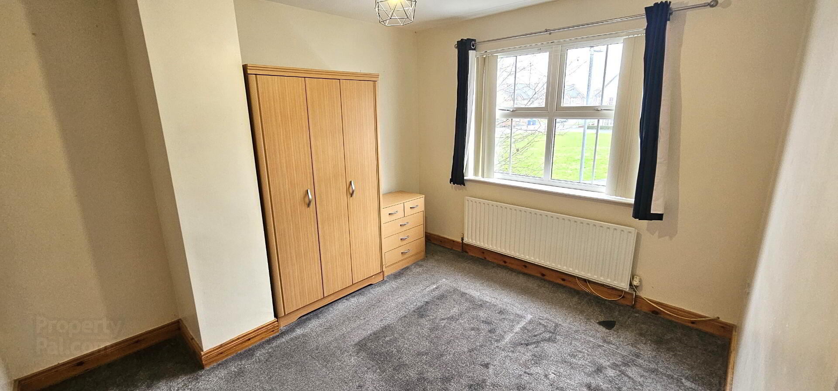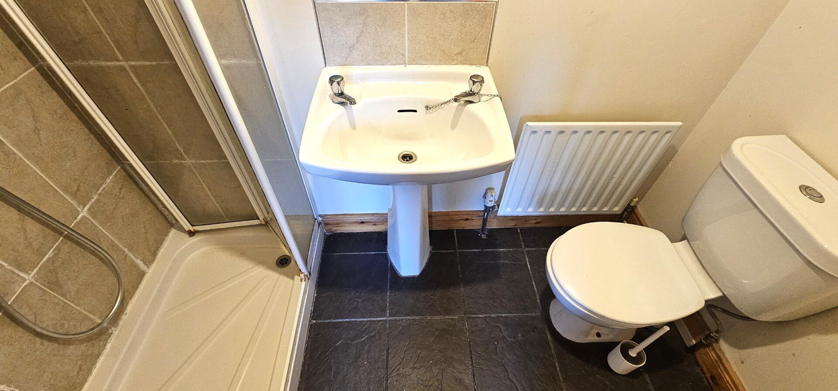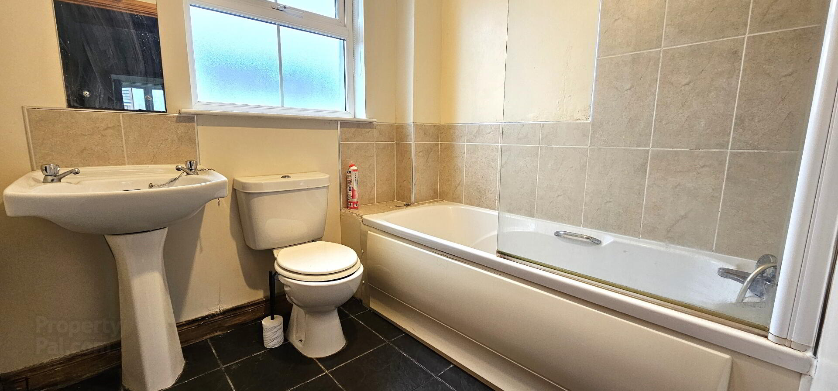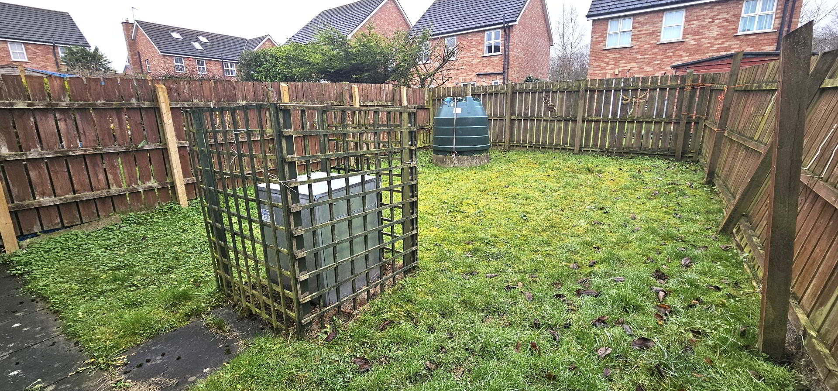130 Bush Manor,
Antrim, BT41 2UQ
3 Bed Mid Townhouse
Offers Over £149,950
3 Bedrooms
1 Bathroom
1 Reception
Property Overview
Status
For Sale
Style
Mid Townhouse
Bedrooms
3
Bathrooms
1
Receptions
1
Property Features
Tenure
Leasehold
Energy Rating
Heating
Oil
Broadband
*³
Property Financials
Price
Offers Over £149,950
Stamp Duty
Rates
£815.24 pa*¹
Typical Mortgage
Legal Calculator
Property Engagement
Views Last 7 Days
679
Views Last 30 Days
3,629
Views All Time
9,703
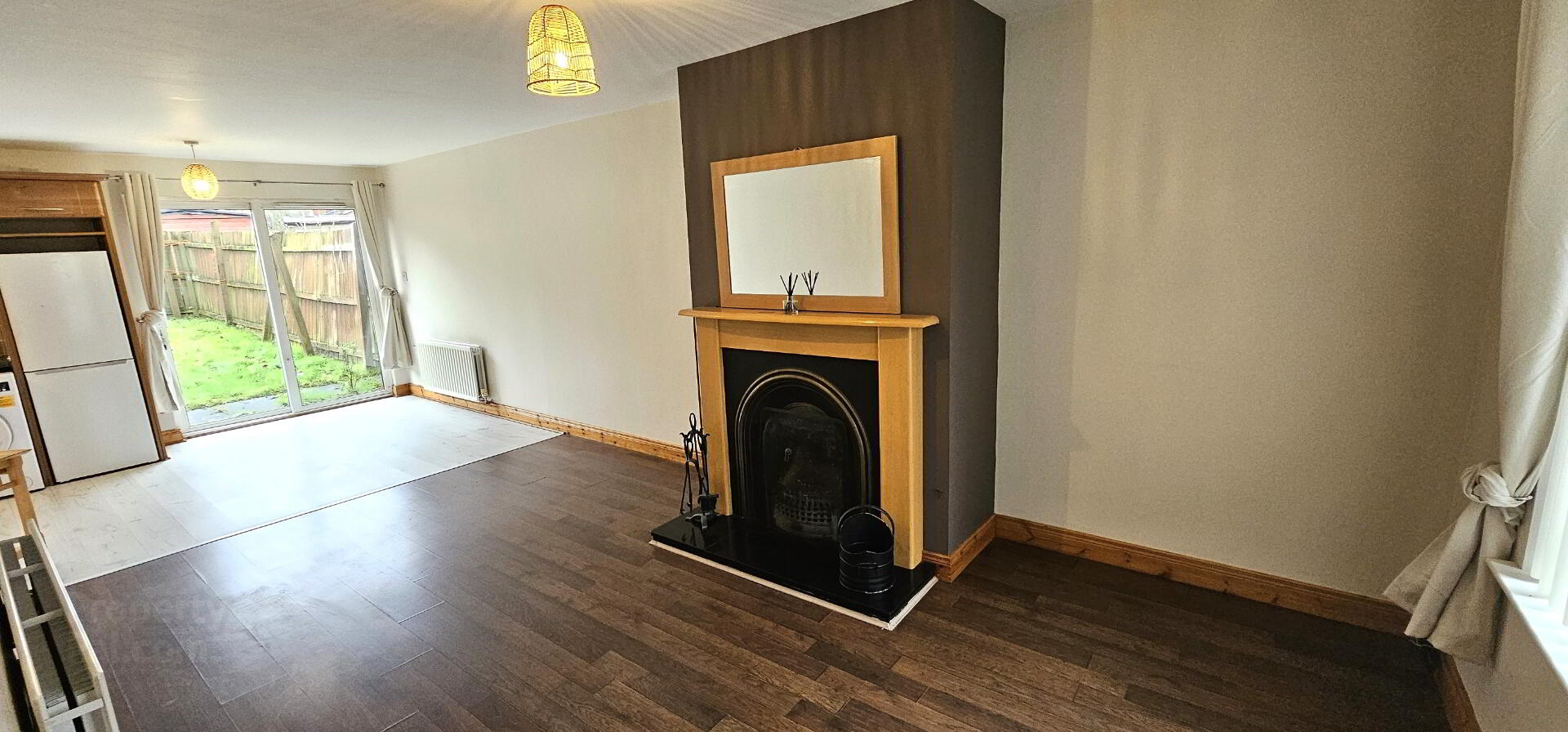
Abbey Real Estate are delighted to market this deceptive mid townhouse which is an ideal opportunity for those families acquiring to purchase a modern home. Bush Manor is an extremely popular / convenient development in Antrim town and is in very close proximity to a number of schools, shops including Junction One, transport networks and Antrim Area Hospital.
On the ground floor the accommodation comprises of entrance hall with W.C, open plan kitchen / lounge / dining area which leads to a private rear garden. First floor consists of three bedrooms and white bathroom suite.
To the front of the property there is a tarmac driveway. The rear garden is laid in lawn.
Entrance- Hardwood front door. Ceramic tiled floor single radiator.
Downstairs WC- Push button WC. Pedestal wash hand basin. Ceramic tiled floor. Extractor fan. Single radiator.
Open plan kitchen/ lounge / dining area- 26'10" x 16'11" ( 8.15m x 5.16m). (At widest points.)
Kitchen area - Excellent range of modern shaker style Kitchen units with single drainer stainless steel sink unit. Integrated oven and hob with overhead stainless steel extractor fan. Plumbed for washing machine. Access for fridge freezer. Complementary wall tiles. Laminate wooden floor. Double radiator. Upvc double glazed window. Upvc double glazed patio doors leading to rear.
Lounge area - Feature fireplace with decorative surround. Laminate wooden floor. Double radiator. Upvc double glazed window.
Stairs to 1st floor and landing- Access to loft. Built in storage cupboard.
Bedroom 1 -7'10" x 6'11" (2.40m x 2.12m ). Single radiator. Upvc double glazed window.
Bedroom 2 - 10'10" x 9'4" (3.30m x 2.85m). Single radiator. Upvc double glazed window.
Master Bedroom 3 - with en- suite 11'0" x 9'8" (3.36m x 2.97m). Single radiator. Upvc double glazed window.
En -suite- Three piece suite comprising of shower cubicle with thermostatic shower, pedestal wash hand basin with tiled splashback and push button WC. Ceramic tiled floor. Extractor fan.
Bathroom - White three piece suite comprising of panelled bath with mixer taps and telephone handle shower attachment above, push button WC and pedestal wash hand basin. Ceramic tiled floor. Part tiled walls . Extractor fan. Double radiator. Upvc double glazed window.
Outside- Tarmac driveway to front. Rear laid in lawn. Oil fired boiler. Pvc oil tank. Outside water tap. Outside light.


