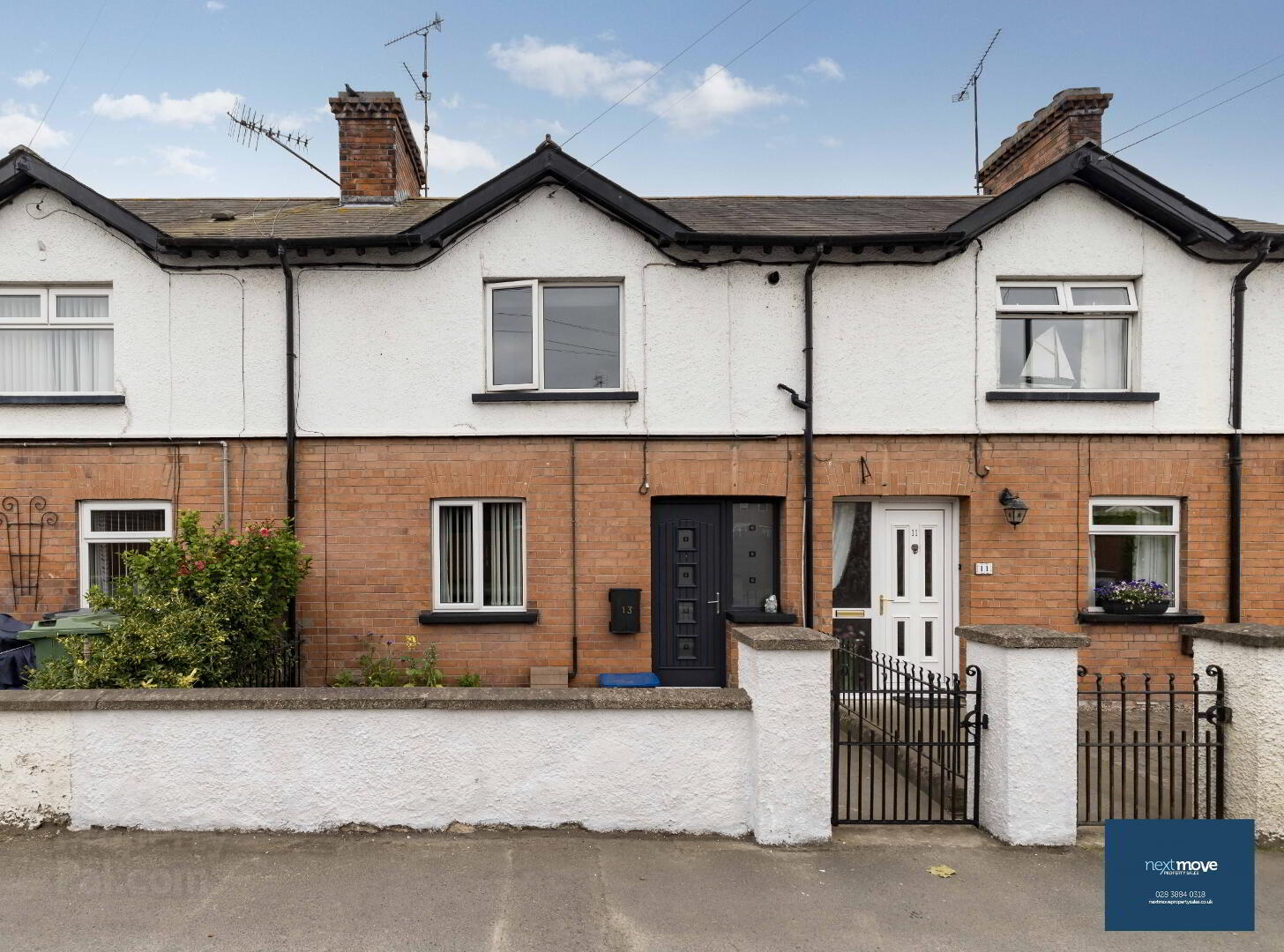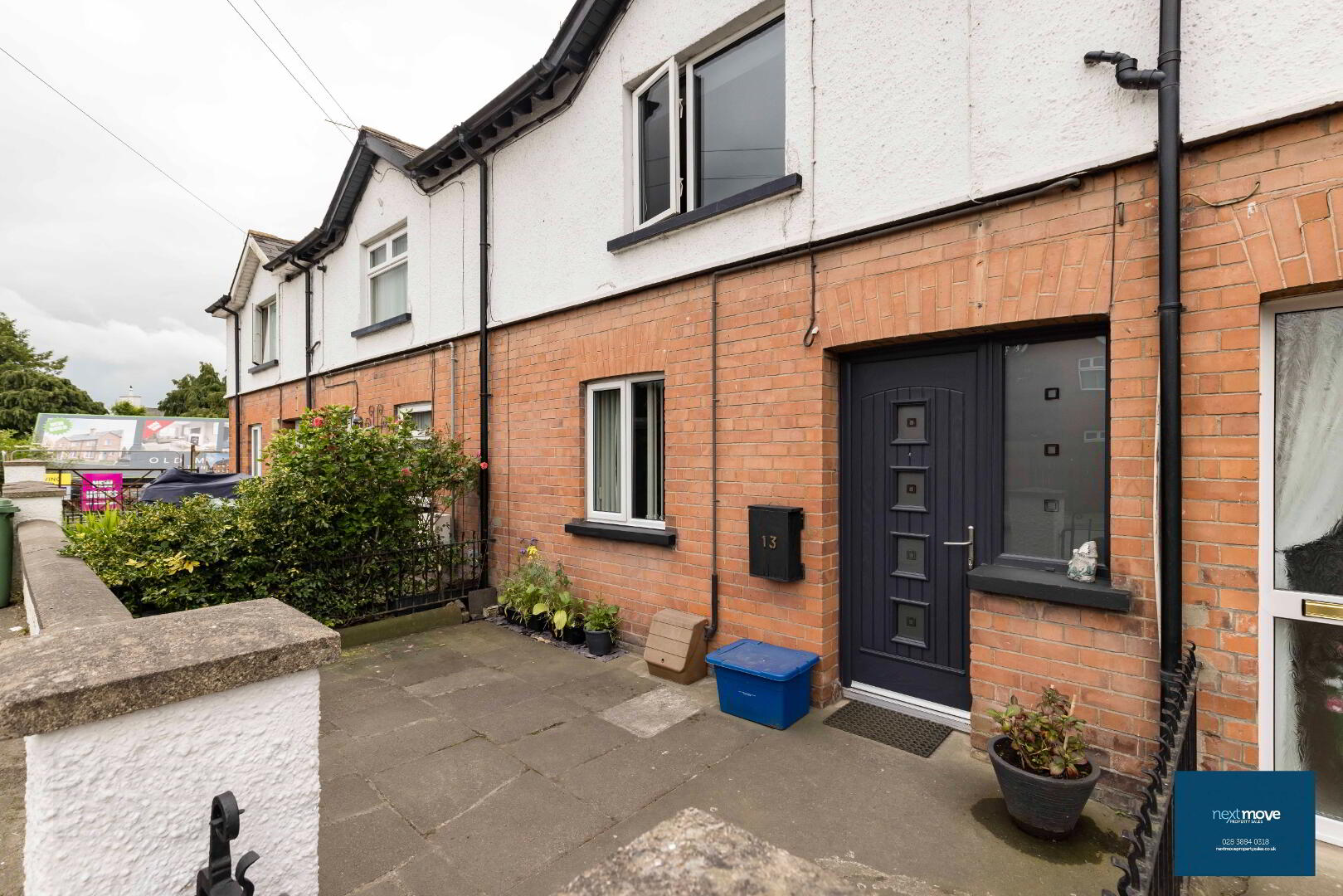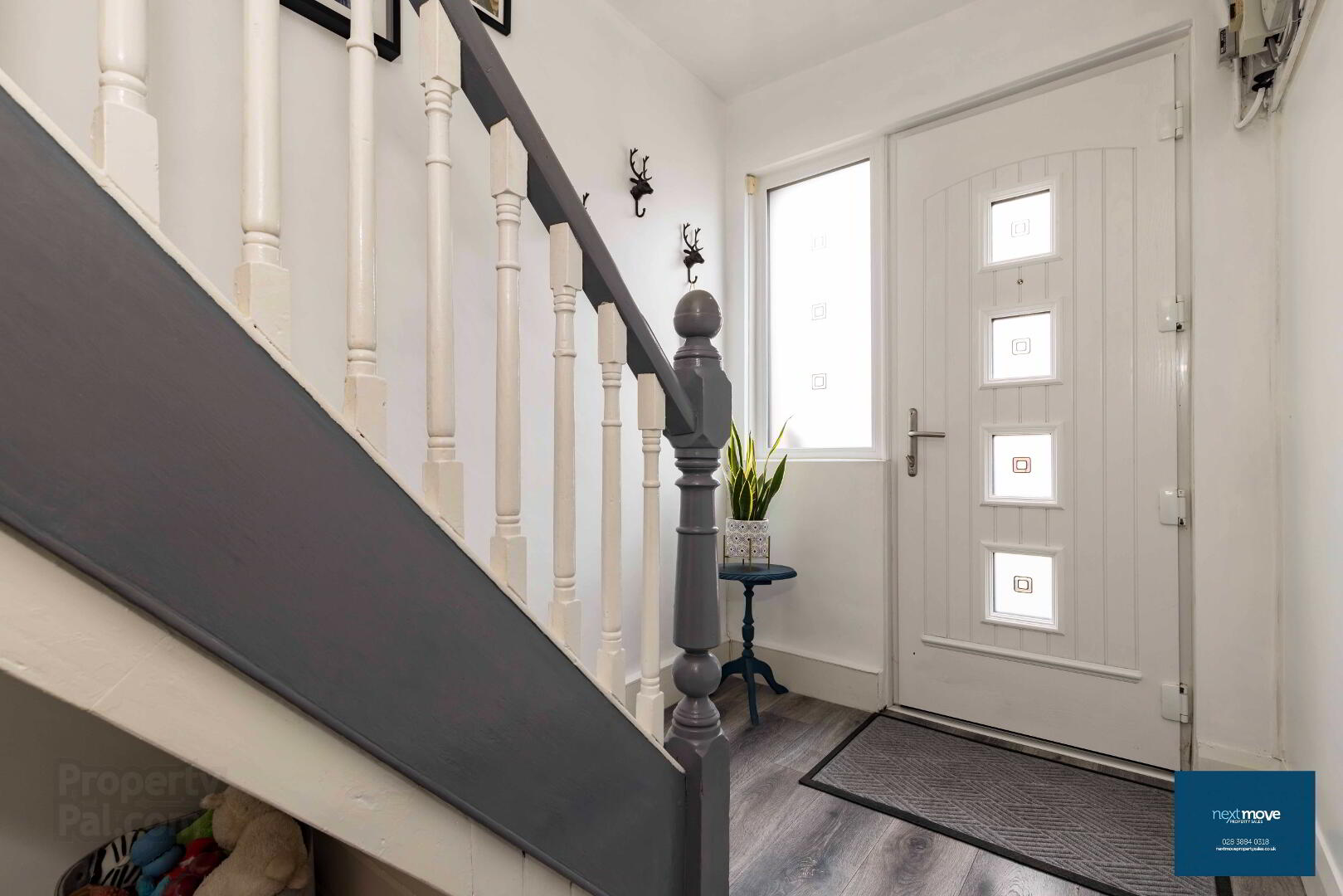


13 Scarva Road,
Tandragee, BT62 2BZ
3 Bed Mid-terrace House
Guide Price £99,500
3 Bedrooms
1 Bathroom
1 Reception
Property Overview
Status
For Sale
Style
Mid-terrace House
Bedrooms
3
Bathrooms
1
Receptions
1
Property Features
Tenure
Leasehold
Energy Rating
Heating
Gas
Broadband
*³
Property Financials
Price
Guide Price £99,500
Stamp Duty
Rates
£631.81 pa*¹
Typical Mortgage
Property Engagement
Views Last 30 Days
3,157
Views All Time
11,599

Next Move are delighted to introduce this quaint and impressive mid terrace property to the market. This home was recently renovated and finished off to a very high standard and also comes with Planning Permission for a single story kitchen extension.
ACCOMMODATION COMPRISES:
Hall/Landing: PVC glazed composite door, laminate floor, stair carpet, radiator
Living Room: Electric Fire, (14 different flame colours), patio doors, Laminate floor,
Radiator
Kitchen/Dining: 16'4" x 14'7"
High and low level grey units, stainless steel sink unit, tiled splashback, integrated oven, hob and fan, laminate floor, spotlights
Bedroom 1: 11’3” x 9’10”
Carpet, radiator, power points
Bedroom 2: 11’8” x 12’6”
Carpet, gas boiler store, extra storage, radiator, power points
Bedroom 3/Reception Room: 10'7" X 9'1"
Carpet, TV point, double radiator, power points
Shower room: 7’6” x 6’3”
White suite, spacious walk-in shower (remote control), LED mirror, tiled walls and floor, spotlights
Front Garden: Walled, paved
Rear Garden:
BBQ lean to area, paved and part concrete, flower beds, large lawn, pebbled section, shed, fenced
Store: Plumbed for washing machine (used as utility room)
Other: Gas heating, PVC windows, white panel interior doors, full planning permssion for kitchen / utility room extension
These particulars are given on the understanding that they will not be construed as part of a contract, conveyance or lease. Whilst every care is taken in compiling the information, we can offer no guarantee as to the accuracy thereof and enquirers must satisfy themselves regarding descriptions and measurements.




