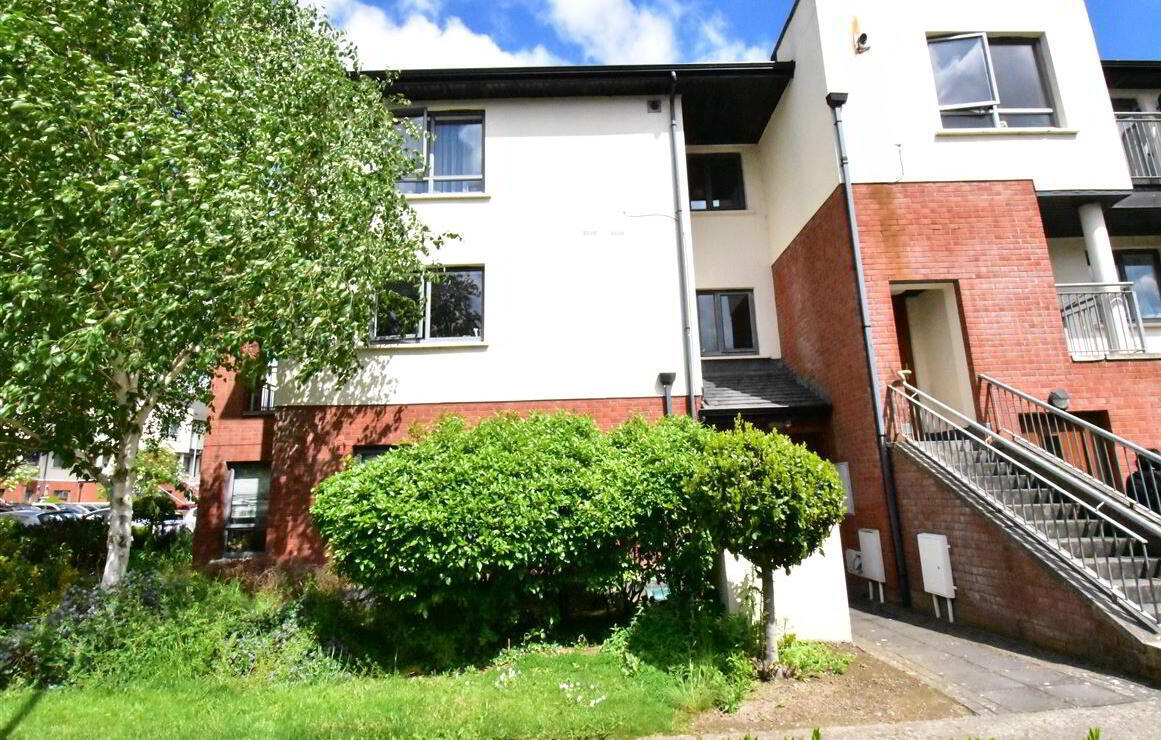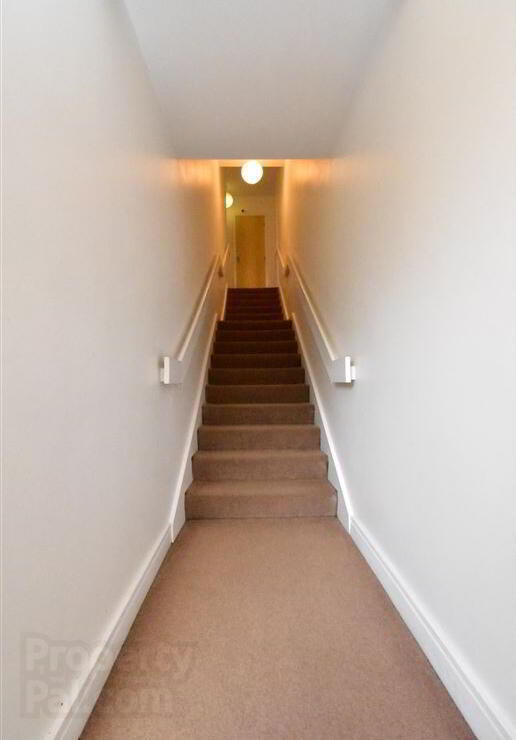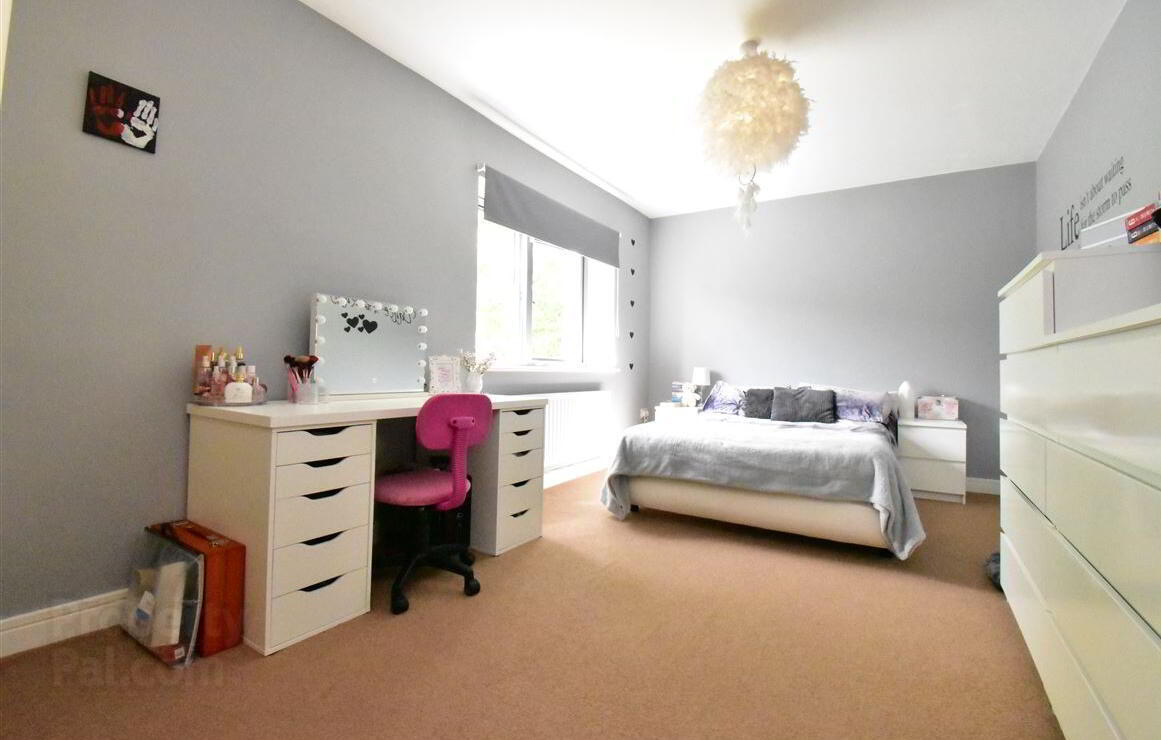


13 Rosse Court Way,
Lucan, Dublin, K78NH56
3 Bed Duplex Apartment
Sale agreed
3 Bedrooms
Property Overview
Status
Sale Agreed
Style
Duplex Apartment
Bedrooms
3
Property Features
Tenure
Not Provided
Energy Rating

Property Financials
Price
Last listed at €349,000
Rates
Not Provided*¹
Property Engagement
Views Last 7 Days
18
Views Last 30 Days
122
Views All Time
1,328

Features
- SPECIAL FEATURES Gas fired central heating Double glazed windows and doors Fully alarmed Three large double bedrooms 3 bathrooms 2 west facing balconies Spacious living / dining room Extending to approx.. 134 sq metres Built c.2006 Management Fee approximately €800 per annum BER: B3 Close to local shops, parks schools Convenient to Liffey Valley Shopping Centre Easy access to M50, M4 M7 motorways
PROPERTY PARTNERS O’BRIEN SWAINE are delighted to offer this superb 3 bedroom duplex extending to approximately 134 sq metres. This exceptionally large property boasts 3 large double bedrooms, spacious living accommodation, a modern fitted kitchen and 2 large balconies.
This own door property has been lovingly cared for by its current owners and comes to market in excellent condition throughout. The property also boasts 2 car parking spaces to the front and the communal areas in the development are well maintained and looked after by the management company .
This home is within seconds walking distance of a host of wonderful local amenities. Bus stops to Dublin, crèches, medical centres, shops, parks and schools are all only within minutes walking distance away. The M4 motorway makes access to Dublin and to the west easily accessible. Also the M50/M7, QBC, Nitelink, Liffey Valley & Ballyowen shopping centres, are only a short distance away.
Accommodation includes: Entrance hall, 3 bedrooms, bathroom & ensuite, living/ diningroom, kitchen and WC
Accommodation
Entrance Hall: 1.9m x 2.5m
Carpet, Alarm panel
Landing: 6.8m x 2.2m
Carpet, hotpress and storage press, heating thermostat
Bedroom 1: 5.2m x 2.9m
Carpet, built in wardrobes
Ensuite: 1.5m x 1.5m
WC, WHB and shower, tiled floors and shower surround, shaving light
Bedroom 2: 5.3m x 3.6m
Carpet, built in sliderobes, access to balcony
Balcony: 4.2m x 2.4m
Paving
Bedroom 3: 5.28m x 3.0m
Carpet, built in wardrobes
Bathroom: 2.0m x 2.2m
WC, WHB and bath, tiled floors and bath surround, wall mounted cabinet and built in storage, shaving light
Landing: 2.1m x 6.9m
Wood effect flooring, built in storage, ESB fuseboard
WC: 1.4m x 2.1m
Tiled floors, WC and WHB, shaving light
Livingroom: 7.2m x 5.5m
Wood effect flooring, TV point, spotlights, plumbed for gas boiler, double doors to hallway, built in shelving, patio doors to balcony
Dining Area: 2.6m x 2.85m
Spotlights, wood effect flooring
Kitchen: 2.7m x 2.6m
Wall and floor mounted units, integrated oven, gas hob and extractor fan, plumbed for stainless steel sink unit, washing machine and dishwasher, spotlights
Balcony: 4.6m x 2.4m
Decking, panelling
Outside: Parking, bin storage, planted areas and communal gardens


