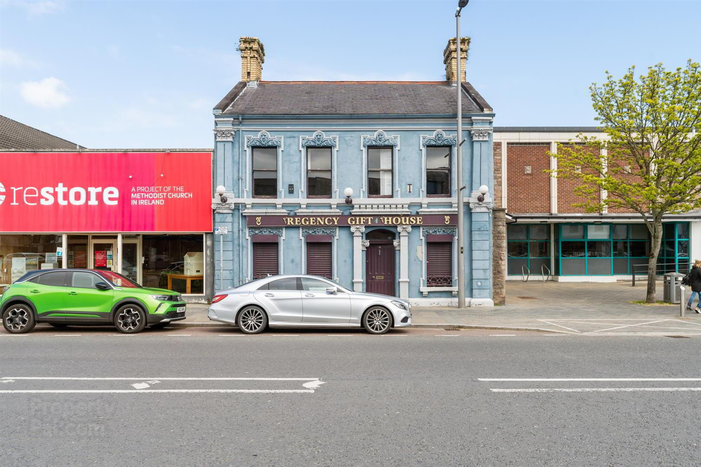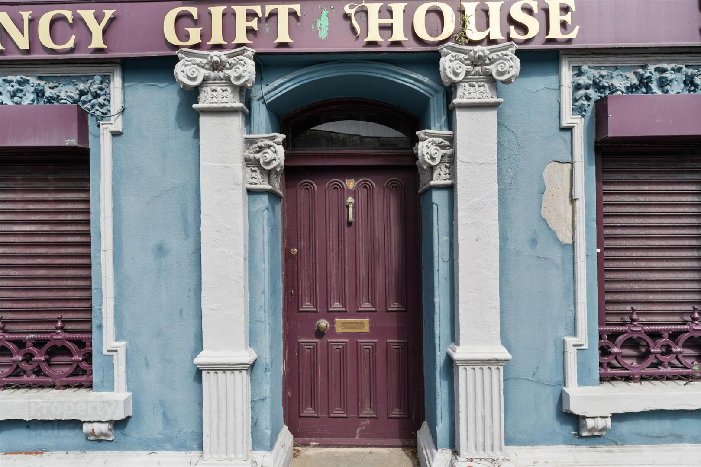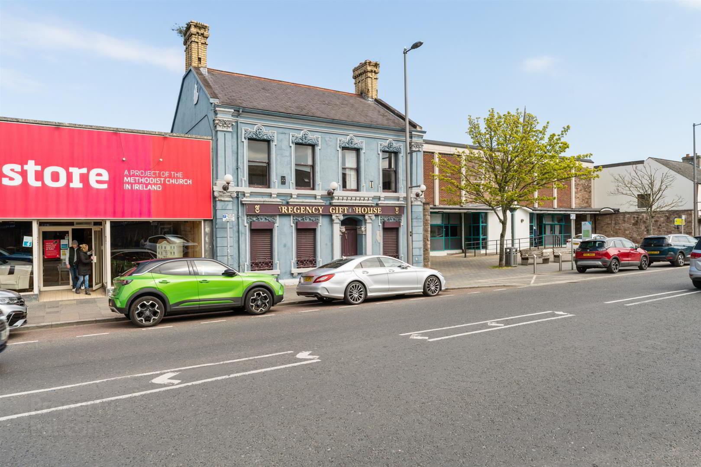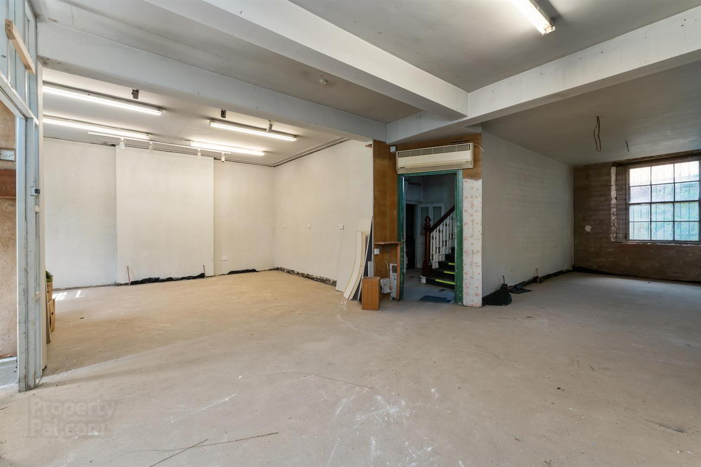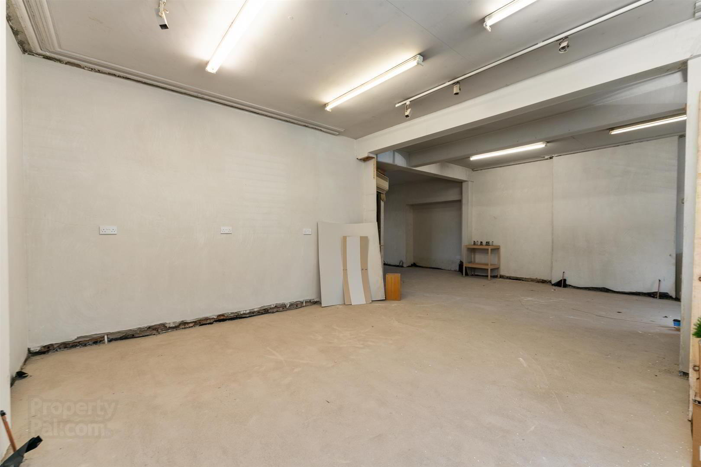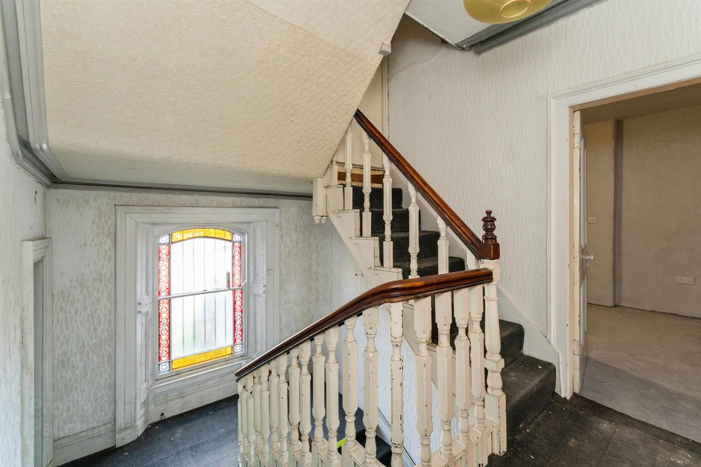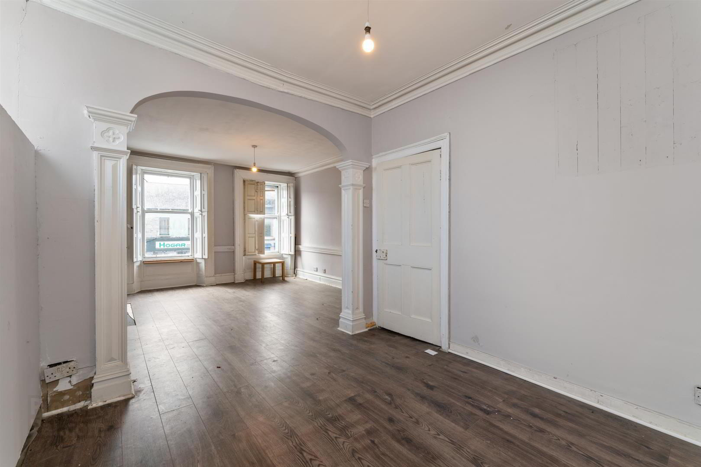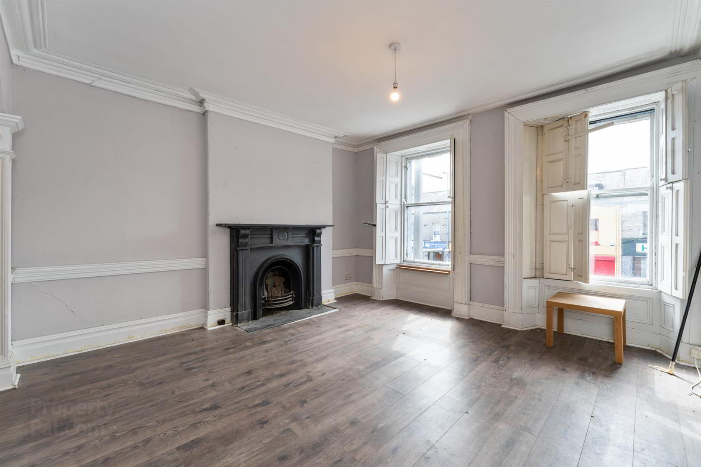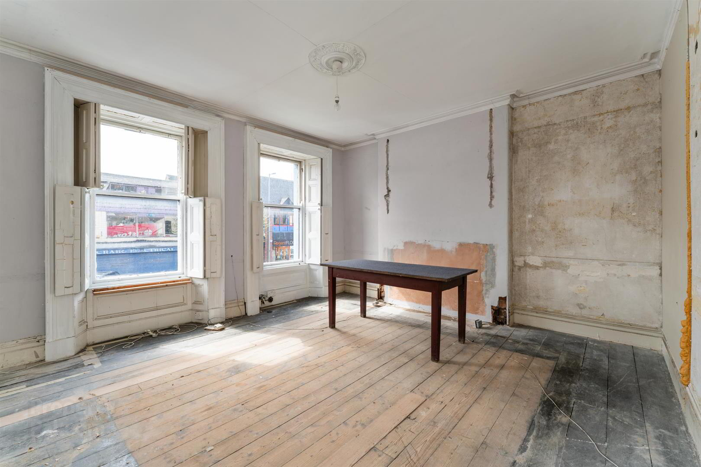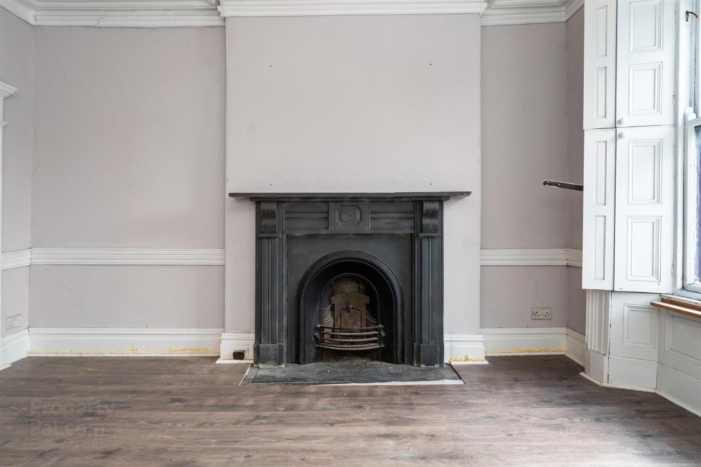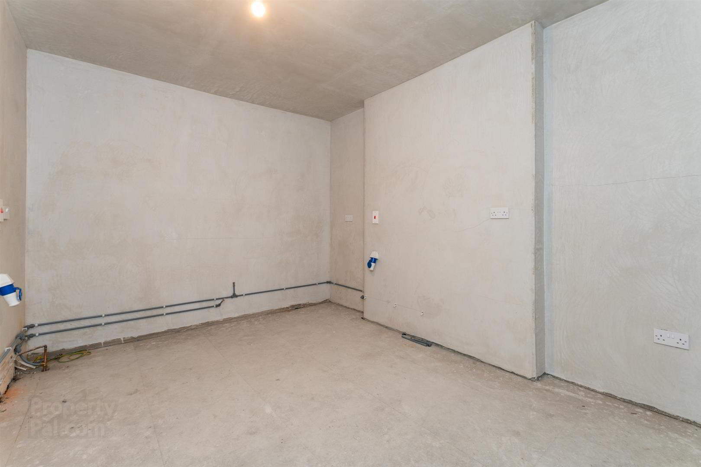13 Regent Street,
Newtownards, BT23 4AB
Commercial Property
Offers Around £290,000
Property Overview
Status
For Sale
Style
Commercial Property
Property Features
Energy Rating
Property Financials
Price
Offers Around £290,000
Property Engagement
Views Last 7 Days
56
Views Last 30 Days
367
Views All Time
7,599
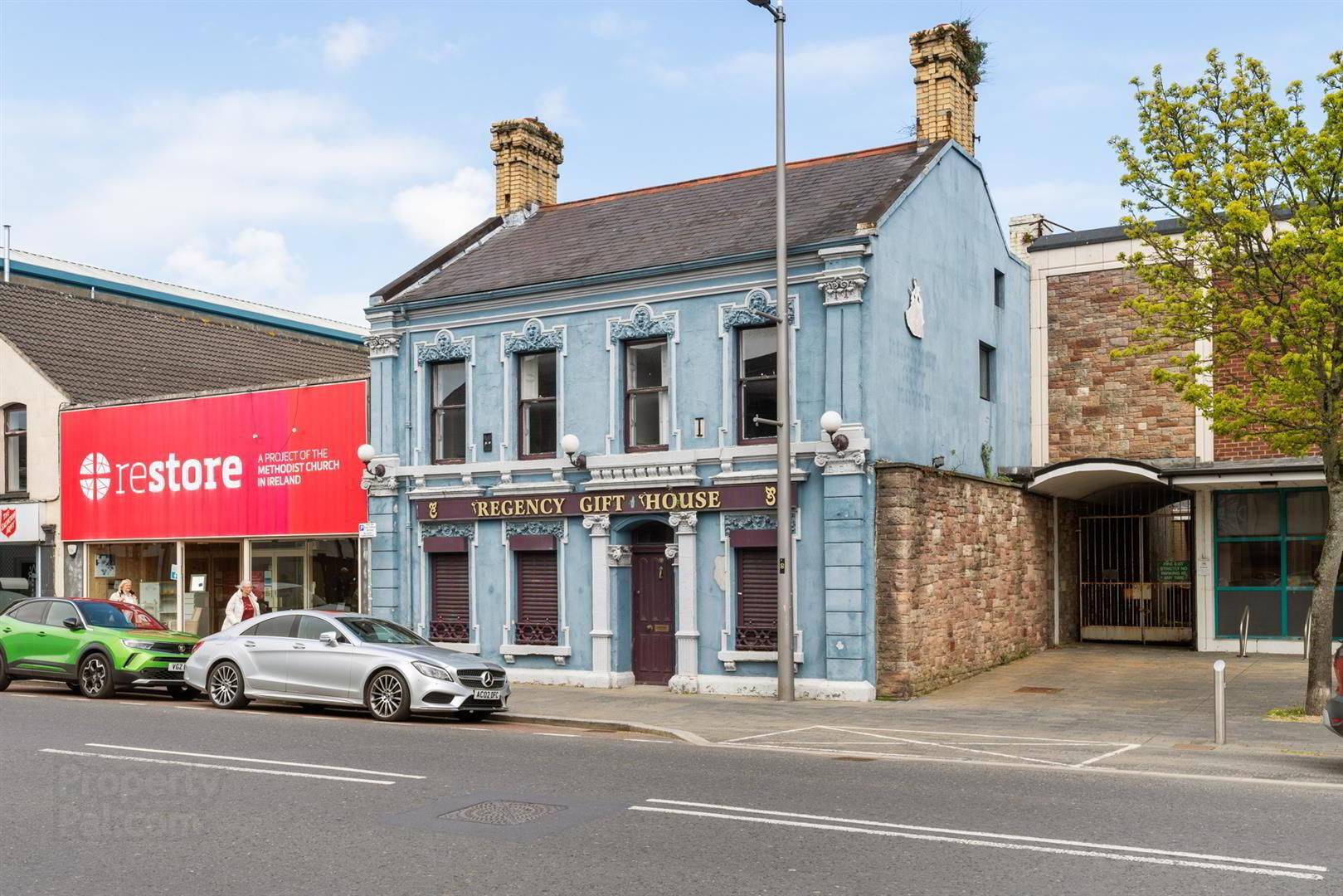
Features
- Prominent Commercial Unit In Newtownards Town Centre
- Partly Renovated Commercial Unit Over Three Floors
- Located Within The Busy Hub Of Newtownards With Great Retail Potential
- Option To Buy Additional Residential Unit to Rear - 20 West Street
- Please Contact The Office For More Details
Regent Street has a variety of independent retailers and coffee shops and Newtownards is a busy market town with a great catchment area including the nearby villages on the Ards Peninsula.
Regent Street has a large retail space to the front with excellent storage and the first floor has four rooms, bathroom and a floored roofspace.
This premise comes with the option to purchase an additional residential property to the rear, listed separately under 20 West Street. The West Street property has 2 reception areas, four bedrooms and also benefits from good storage and off street parking via garage access.
Please contact the office for more details on this exciting project!
- 13 Regent Street
- Comprises:
- Entrance Porch
- Main Room 11.89m x 8.53m (39'0 x 28'0)
- Recently plastered, strip lighting, original windows and surrounds.
- Storage Room
- WC and Cloakroom
- White suite.
- First Floor Return
- Landing
- Stained glass window.
- Bathroom
- Coloured suite comprising low flush wc, bidet, vanity unit with twin sinks and storage, bath with shower head attachment, wood panelled ceiling.
- First Floor
- Landing
- Room 1 7.01m x 3.99m (23'0 x 13'1)
- Open fireplace with slate hearth, cast iron inset, surround and mantle, original windows and shutters.
- Room 2 4.27m x 3.99m (14'0 x 13'1)
- Ceiling rose, cornicing.
- Room 3 3.68m x 3.38m (12'1 x 11'1)
- Wood laminate flooring.
- Room 4 3.96m x 3.07m (13'0 x 10'1)
- Floored Roofspace
- Power and light.


