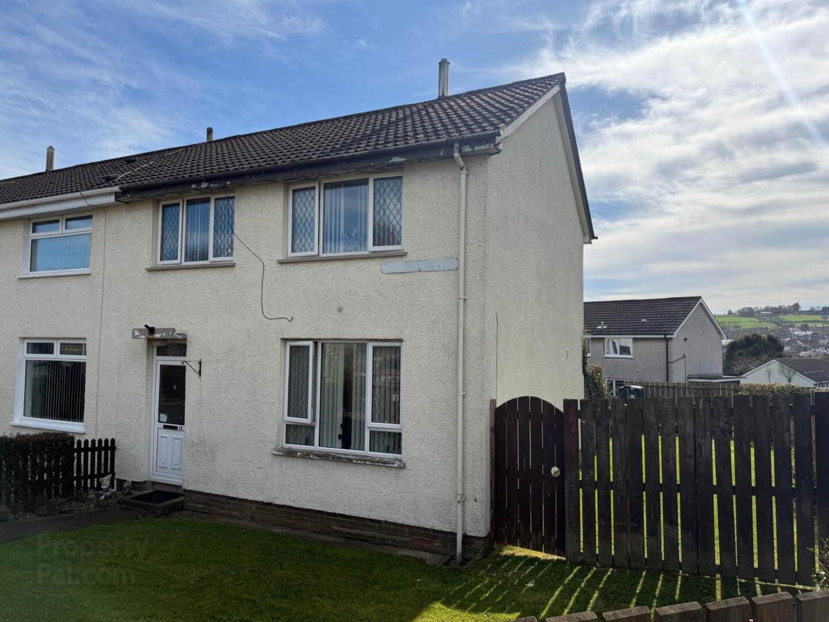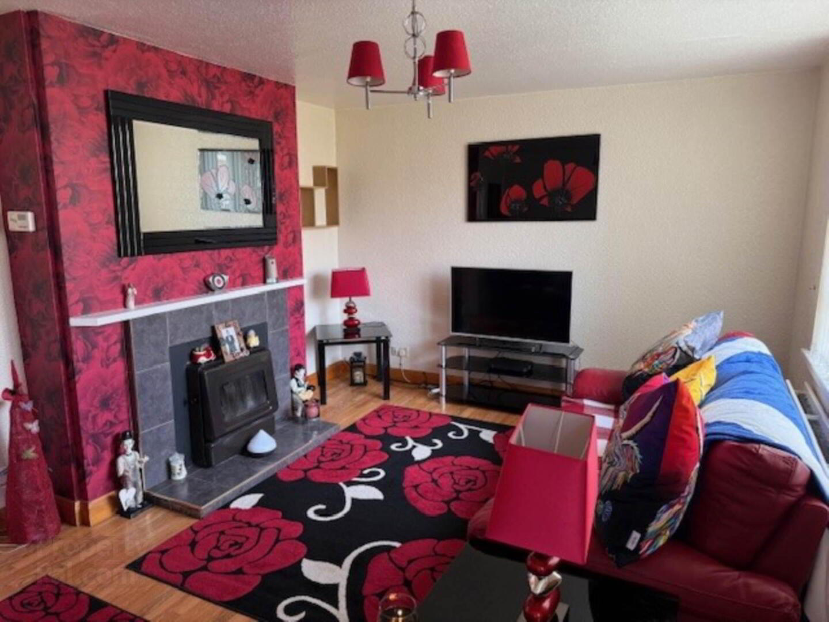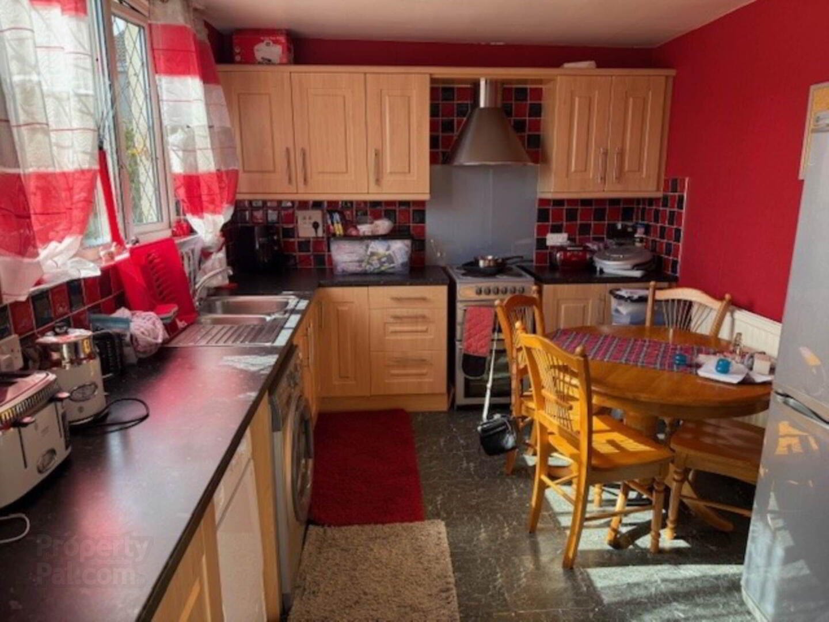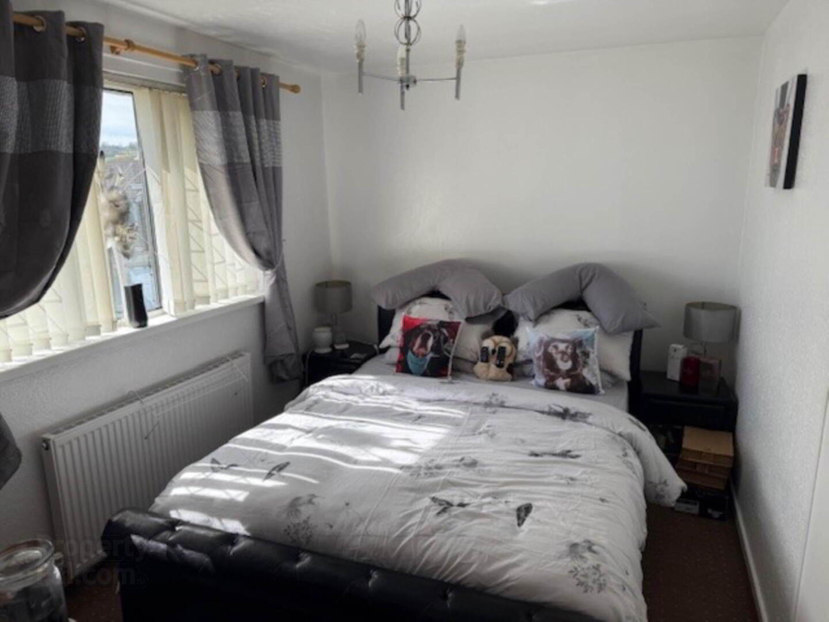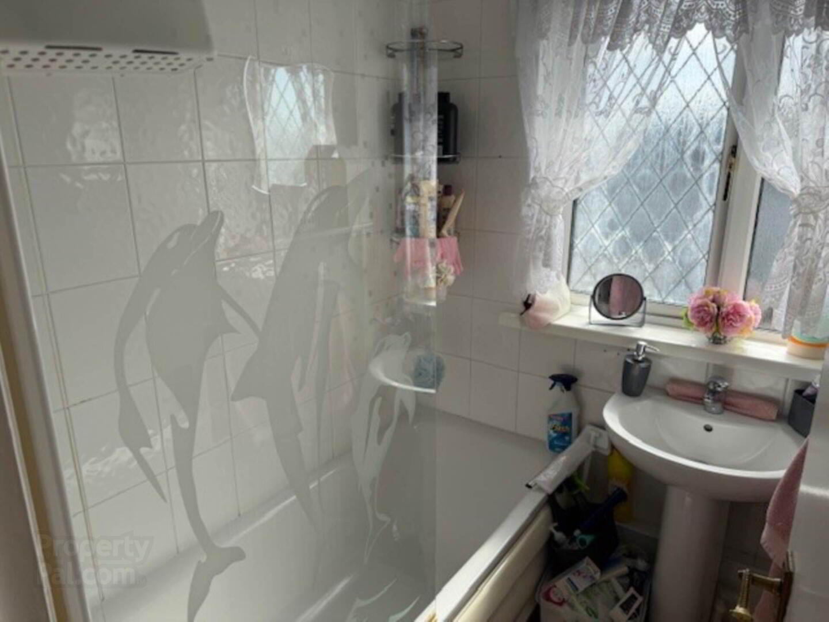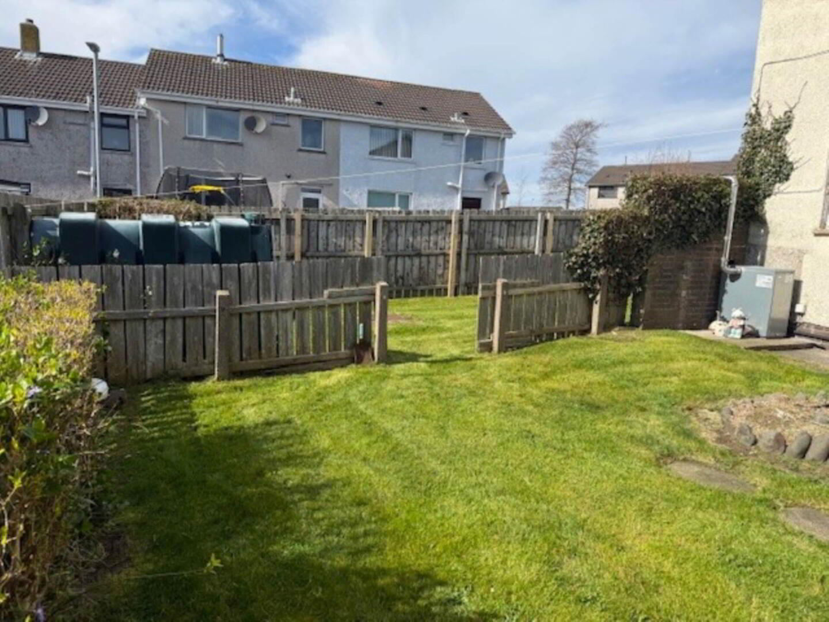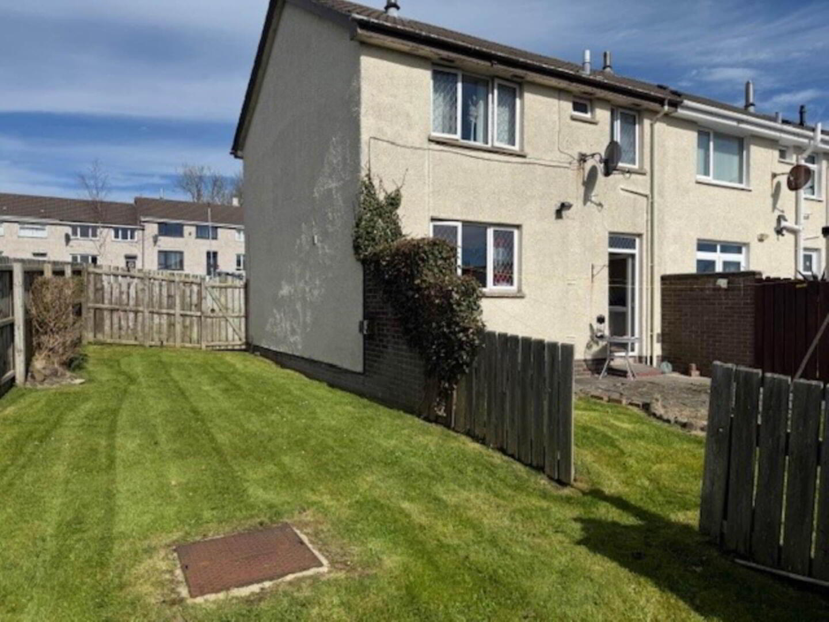13 Ransevyn Park,
Whitehead, Carrickfergus, BT38 9LY
3 Bed End-terrace House
Offers Around £109,950
3 Bedrooms
1 Bathroom
1 Reception
Property Overview
Status
For Sale
Style
End-terrace House
Bedrooms
3
Bathrooms
1
Receptions
1
Property Features
Tenure
Leasehold
Heating
Oil
Broadband
*³
Property Financials
Price
Offers Around £109,950
Stamp Duty
Rates
£702.00 pa*¹
Typical Mortgage
Legal Calculator
In partnership with Millar McCall Wylie
Property Engagement
Views All Time
1,169
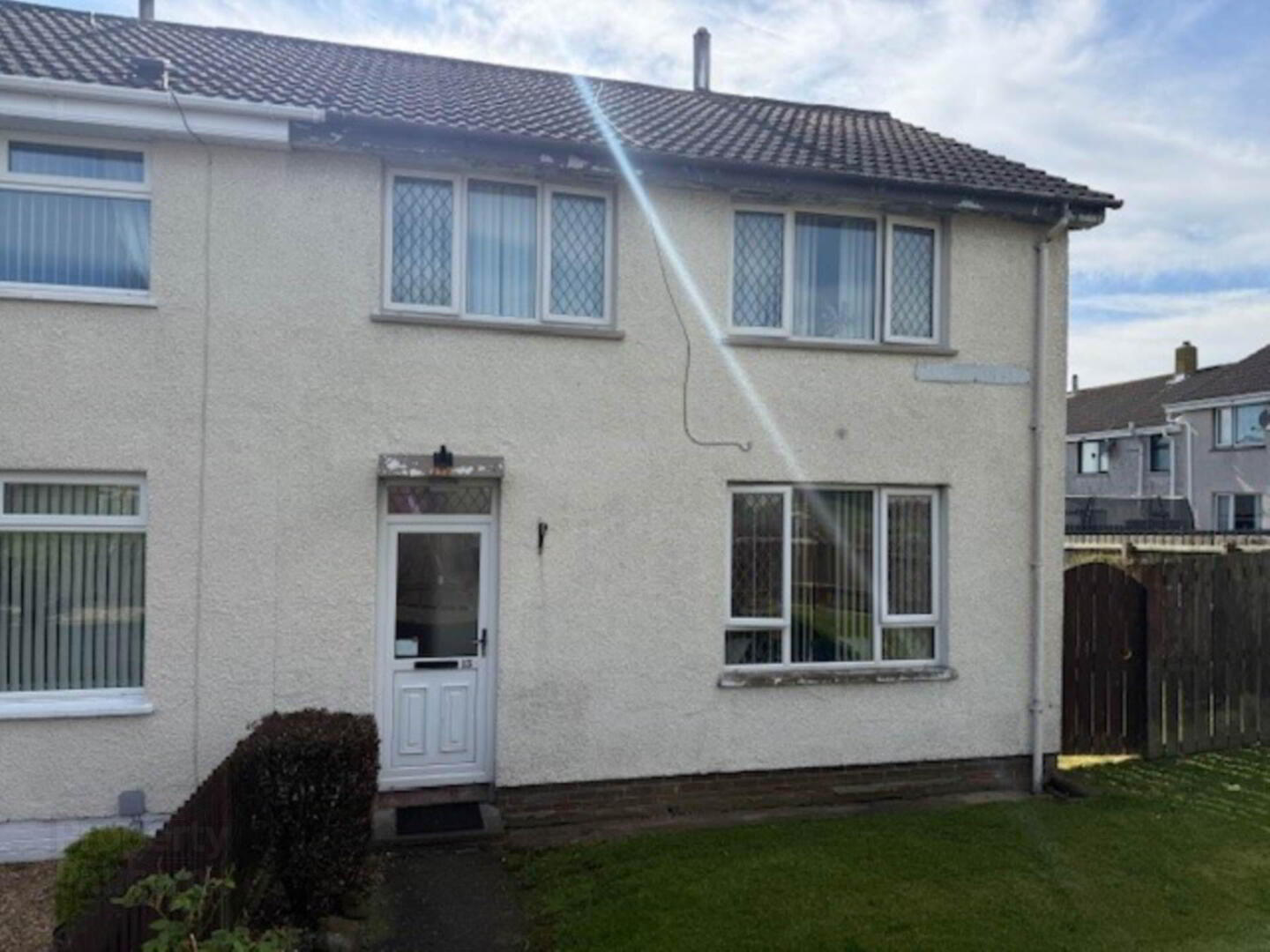
Features
- An attractive and well presented end terrace family home in this sought after residential area
- Lounge with feature tiled fireplace and glass fronted stove
- Kitchen/casual dining area with good range of built-in high and low level units
- Three well proportioned bedrooms, all with built-in robes
- Family bathroom with wall mounted electric shower fitting over bath separate low flush WC
- Spacious, neat gardens to front, side and rear laid out in lawns and bounded by fencing and hedging
- Double glazing in UPVC frames and oil fired central heating installed
- Realistically priced early viewing strongly recommended
UPVC double glazed front door to:
ENTRANCE HALL:
Tiled floor.
LOUNGE: - 4.95m (16'3") x 3.56m (11'8")
Feature tiled fireplace with tiled hearth. Glass fronted stove. Laminate wood strip floor.
KITCHEN: - 4.04m (13'3") x 2.87m (9'5")
Single drainer stainless steel sink unit with mixer tap and vegetable basin. Good range of built-in high and low level units. Laminate worktops. Plumbed for automatic washing machine. Stainless steel cooker hood. Part tiled walls.
REAR HALLWAY:
UPVC double glazed back door with leaded light to garden.
FIRST FLOOR LANDING:
Hotpress.
FAMILY BATHROOM:
Panel bath. Pedestal wash and basin. Part tiled walls. Redring wall mounted electric shower fitting. Separate matching low flush WC.
BEDROOM [1]: - 3.6m (11'10") x 2.46m (8'1")
Double built-in wardrobe.
BEDROOM [2]: - 3.19m (10'6") x 3.02m (9'11")
Double built-in wardrobe. Laminate wood strip floor.
BEDROOM [3]: - 2.95m (9'8") x 2.29m (7'6")
Double built-in cupboard. Laminate wood strip floor.
OUTSIDE:
Safely enclosed and spacious gardens in lawns to front, side and rear bounded by fencing and hedging. UPVC oil tank. Boilerhouse with oil fired central heating boiler.
Notice
Please note we have not tested any apparatus, fixtures, fittings, or services. Interested parties must undertake their own investigation into the working order of these items. All measurements are approximate and photographs provided for guidance only.


