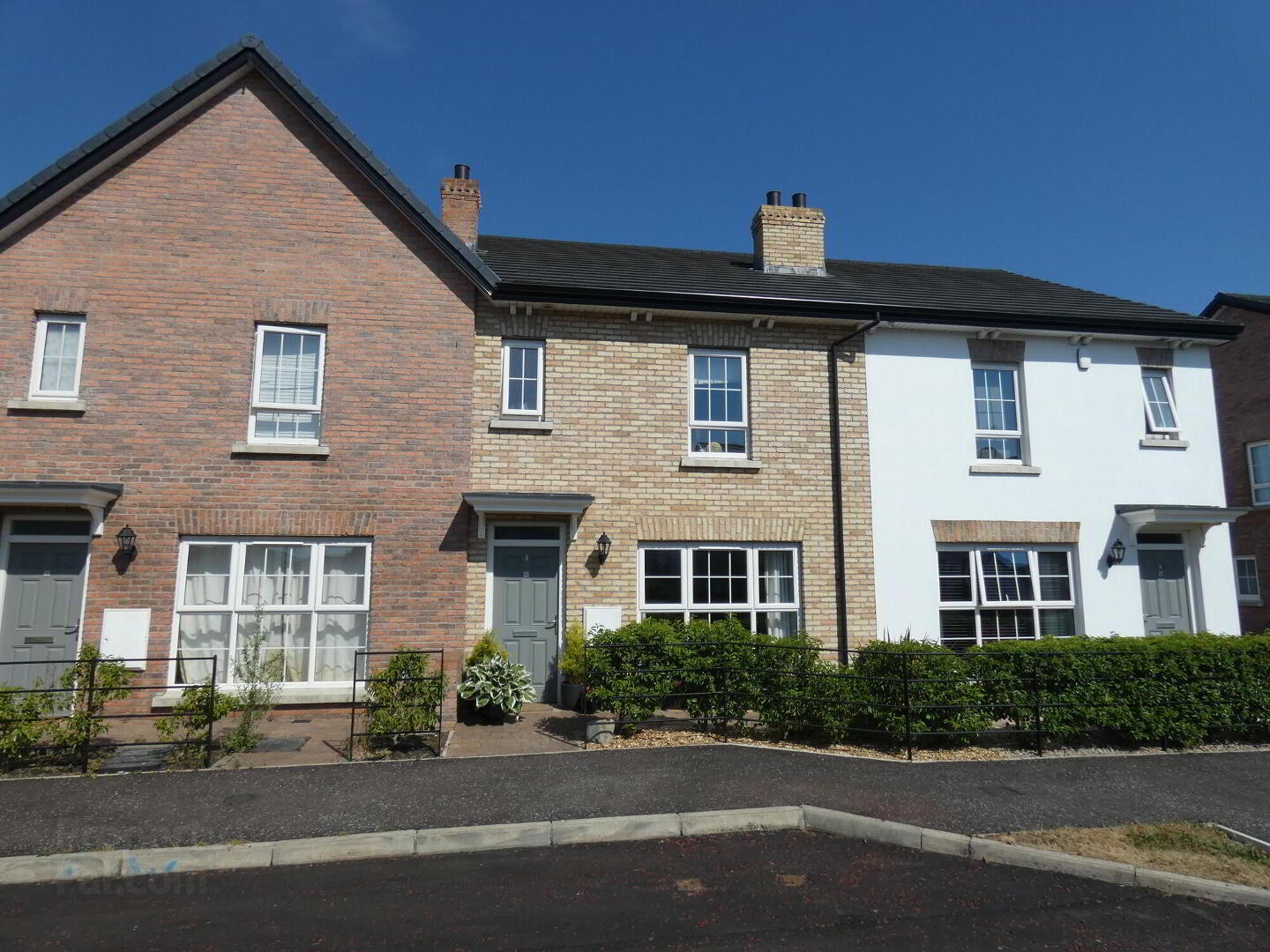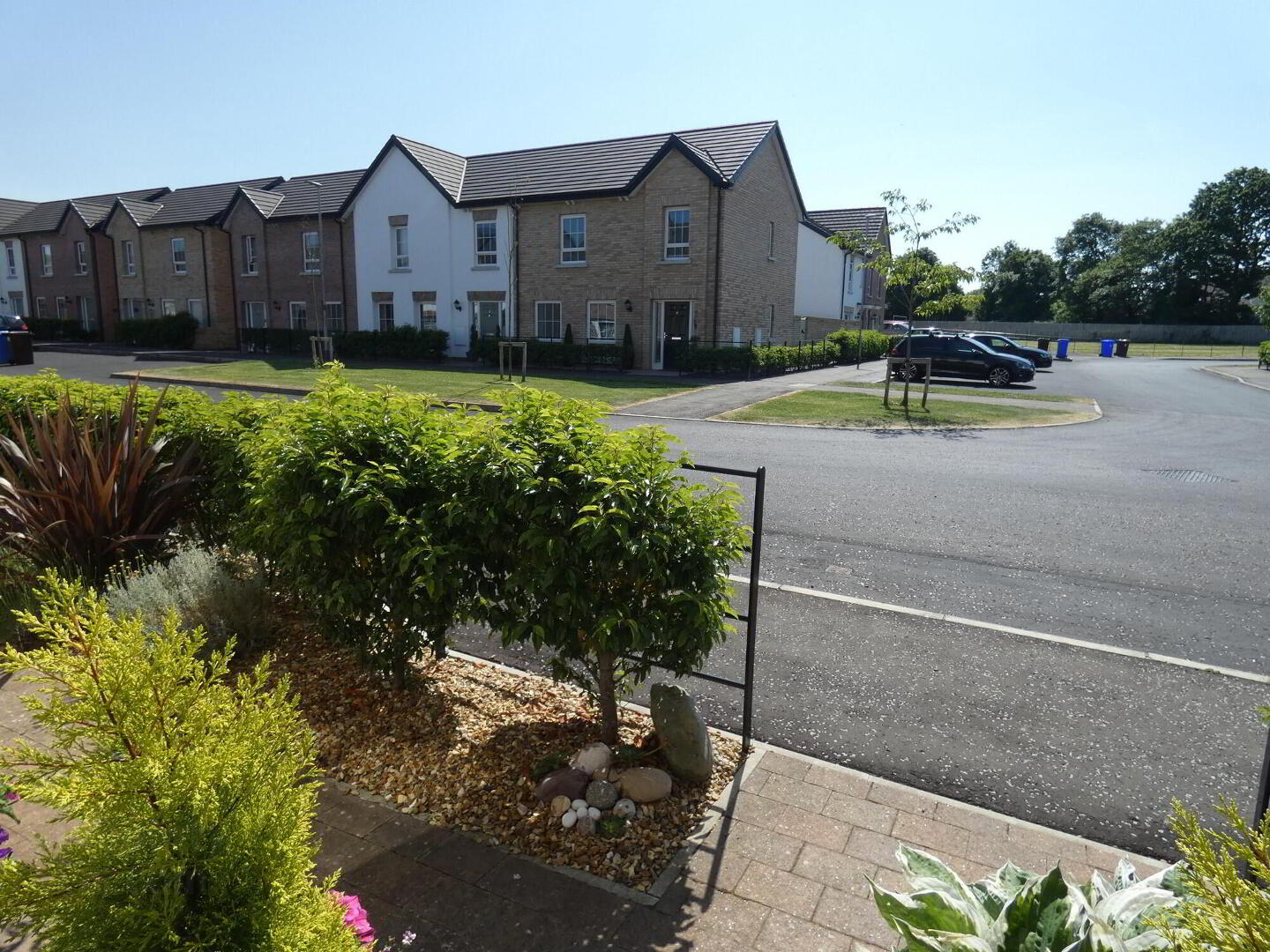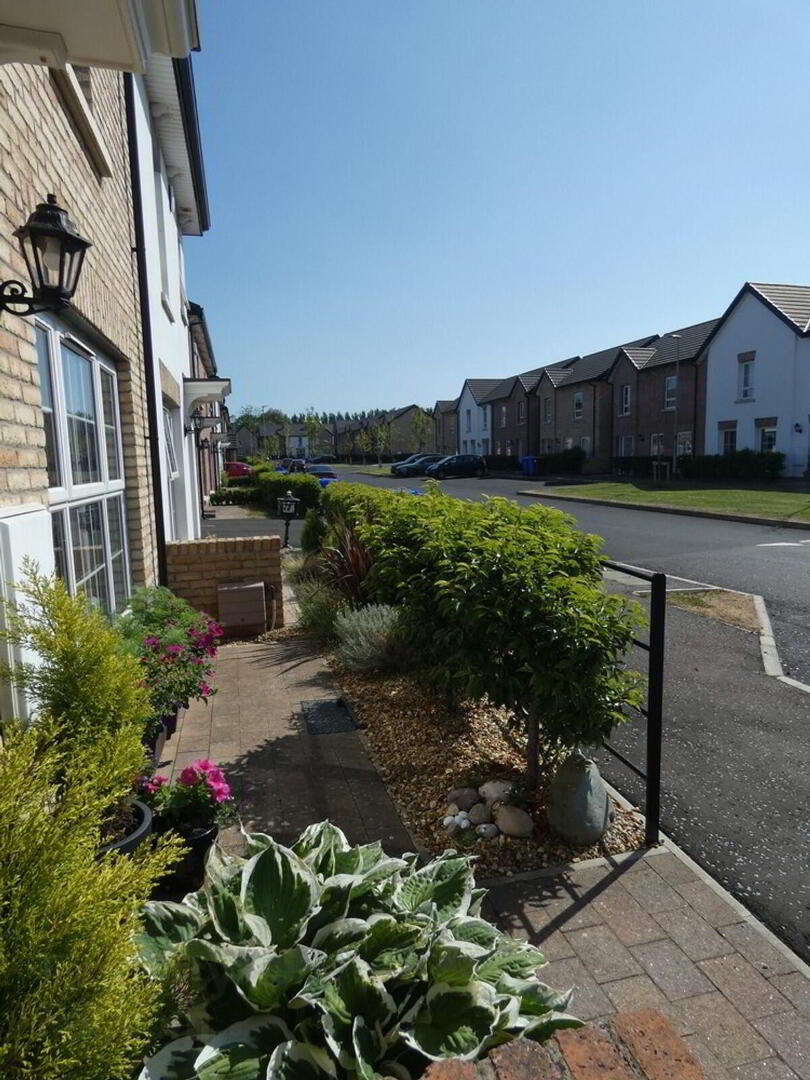


13 Paddock Lane,
Ballymoney, BT53 7FG
A Delightfully Finished And Deceptively Spacious Townhouse With Accommodation Circa 1065 sq. ft.
Price Not Provided
3 Bedrooms
2 Bathrooms
1 Reception
Property Overview
Status
Under Offer
Style
Townhouse
Bedrooms
3
Bathrooms
2
Receptions
1
Property Features
Tenure
Not Provided
Heating
Gas
Broadband
*³
Property Financials
Price
Price Not Provided
Rates
£833.34 pa*¹
Property Engagement
Views Last 7 Days
263
Views Last 30 Days
850
Views All Time
5,554

Features
- A delightfully finished and deceptively spacious townhouse with super accommodation extending to circa 1065 sq. ft.
- A super turnkey finish which has been meticulously maintained by the very particular and only owner since new.
- Delightfully finished and decorated throughout - it really does have the 'WOW Factor'.
- A super contemporary kitchen with integrated appliances.
- The same with French doors to that cottage style rear garden.
- A spacious utility room with matching units to the kitchen.
- 3 well proportioned bedrooms - master with a luxurious ensuite.
- Bedrooms 2 & 3 overlooking the extensively planted and cottage style rear garden.
- Contemporary and spacious family bathroom.
- Mains gas heating system.
- Modern construction resulting in a high energy efficiency rating and subsequently savings on heating costs in comparison to older properties.
- uPVC double glazing.
- Quality composite front door.
- French doors from the kitchen / dinette to the rear patio and southerly orientated rear garden.
- uPVC fascia and soffits.
- Parking to the front.
- Viewing highly recommended to fully appreciate the choice situation, deceptive proportions and the high quality finish and features of the same.
For all those first time buyers (and home movers alike) still looking for that perfect home - then pay particular attention – 13 Paddock Lane is an absolute gem! Paddock Lane itself is a top quality development by the locally renowned McAlister Builders whilst the very particular owner of this property has maintained the already super turnkey finish to provide an absolutely delightful home successfully blending contemporary fittings with traditional style décor throughout. It starts at the front door with the quality composite entrance, a generously proportioned ground floor living room with an open outlook to the front, walk-in cloakroom and then to the delightful kitchen/dining/living room to the rear. The range of painted style finish units blend perfectly with the composite type worktops - plus there’s a range of integrated appliances. French doors open out to a southerly orientated and enclosed rear cottage style garden whilst a fitted utility room is tucked away including a range of matching units to the kitchen.
The upper floor living quarters are just as impressive – from the master bedroom with a luxurious ensuite – two additional and well proportioned bedrooms, a contemporary family bathroom plus a useful shelved airing cupboard on the landing.
Everything throughout just points to the incredibly particular owner and their super taste in interior design. On top of this it benefits from mains gas heating resulting in a high energy efficiency rating, uPVC double glazing, mains pressure mixer showers plus an attractive low maintenance external brick finish.
As such this exceptional house is going to appeal to a range of buyers – truly an address and a home that would lift your mood after a hard day’s work! As such we highly recommend early viewing to fully appreciate the choice situation, deceptive and great proportions plus the high-quality finish and features of the same.
- Reception Hall
- High quality composite front door, tiled flooring and a door to the lounge.
- Lounge
- 4.8m x 4.06m (15'9 x 13'4)
Feature inset stove with a slate hearth, provision/ wired for a T.V, attractive tiled flooring and a large low level window providing a great outlook over the avenue to the front. - Rear Hall
- With a tiled floor and a separate cloakroom.
- Cloakroom
- Vanity unit with a mixer tap and storage below, tiled floor, w.c and an extractor fan.
- Kitchen/Dinette
- 4.52m x 3.71m (14'10 x 12'2)
Attractive painted finish kitchen with a range of eye and low level units, Composite type worktop with an inset stainless steel sink and matching splashback, electric fan oven, induction ceramic hob with a splashback and extractor canopy over, pan drawers, integrated fridge/freezer, integrated dishwasher, tall larder unit with pull out racks, feature tiling between the splashback and the eye level units, tiled floor, high level T.V. point, recessed ceiling spotlights, french doors to the extensively landscaped rear garden and a door to the utility room. - Utility Room
- 2.82m x 1.37m (9'3 x 4'6)
With a range of matching eye and low level units to the kitchen, attractive worktop with a matching splashback, single bowl and drainer stainless steel sink unit, plumbed for a an automatic washing machine, extractor fan and space for a tumble dryer. - First Floor Accommodation
- Landing
- Shelved airing cupboard with a light.
- Master Bedroom
- 4.04m x 3.43m (13'3 x 11'3)
With a high level T.V. point and a contemporary ensuite including a vanity unit with a mixer tap and storage below, w.c, tiled floor, extractor fan, recessed ceiling spotlights and a spacious tiled shower cubicle with a feature drench head shower plus a flexible hand shower attachment. - Bedroom 2
- 3.73m x 2.64m (12'3 x 8'8)
A super double bedroom overlooking the landscaped rear garden. - Bedroom 3
- 2.67m x 2.39m (8'9 x 7'10)
(size excludes an alcove wardrobe area)
A generously proportioned 3rd bedroom with a tiled floor and an outlook over the rear garden. - Bathroom & w.c combined
- 2.79m x 2.01m (9'2 x 6'7)
A luxurious family bathroom including a vanity unit with a mixer tap and storage below, panel bath with a telephone hand shower attachment, partly tiled walls, heated chrome rail, tiled floor, recessed ceiling spotlights, extractor fan and a tiled shower cubicle with a drench head shower plus a flexible hand shower attachment. - EXTERIOR FEATURES
- Landscaped front garden area with pavia paths, a colour stone shrub bed and ornate painted boundary railings.
- The enclosed rear garden enjoys the afternoon and evening sun (when out!).
- The same has been delightfully landscaped in a cottage garden theme with an array of plants – a little oasis at home.
- This also features a brick pavia patio with direct access via french doors from the kitchen.
Directions
Paddock Lane - one of Ballymoney's newest developments occupies a super situation within walking distance to the town centre and most amenities. Leave the town centre on Queen Street continuing straight ahead at the two roundabouts and then left after c.0.2 miles into Paddock Lane. Continue for approximately 60 yards following the avenue where it veers to the left and then where it veers right number 13 is situated directly ahead.





