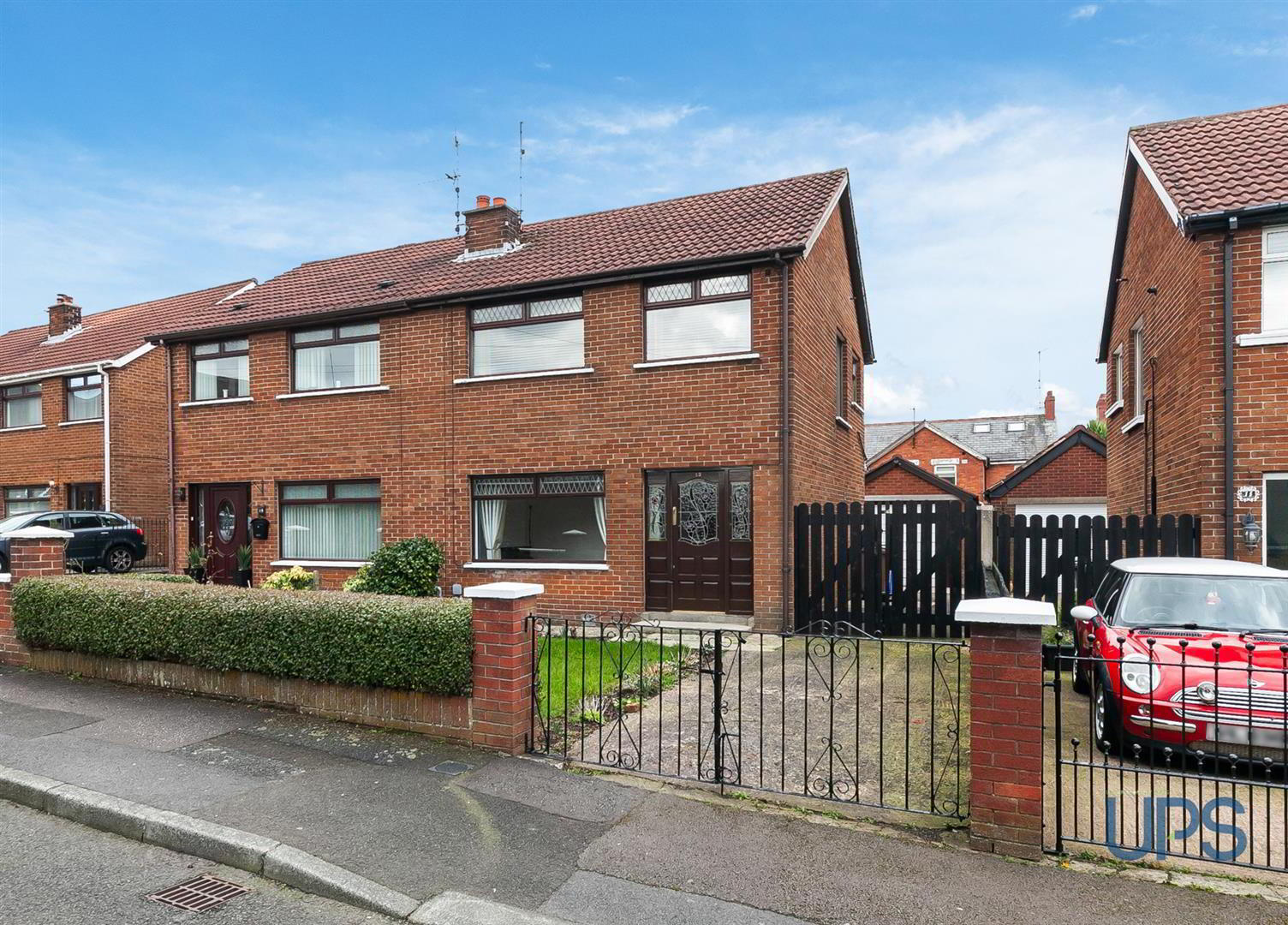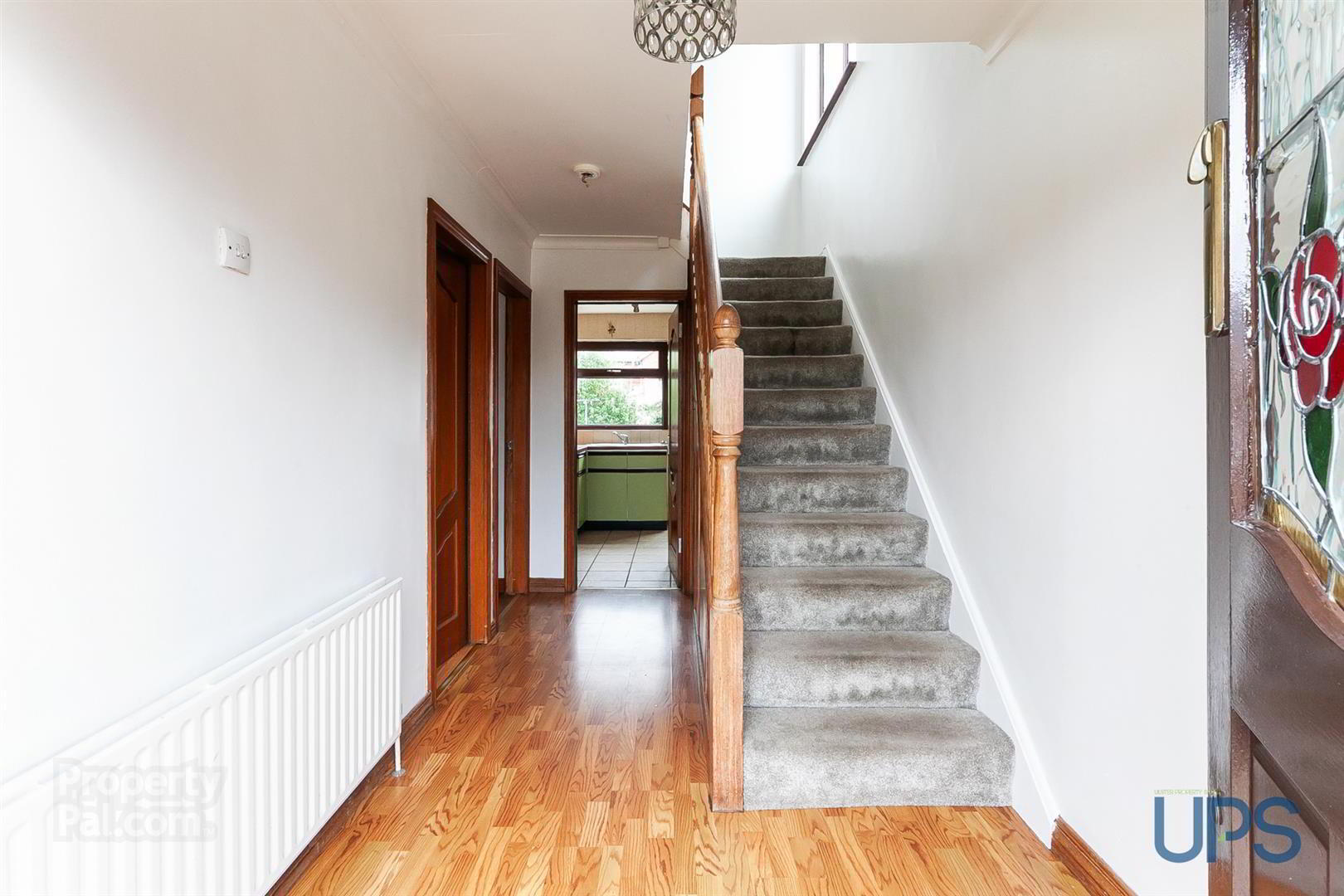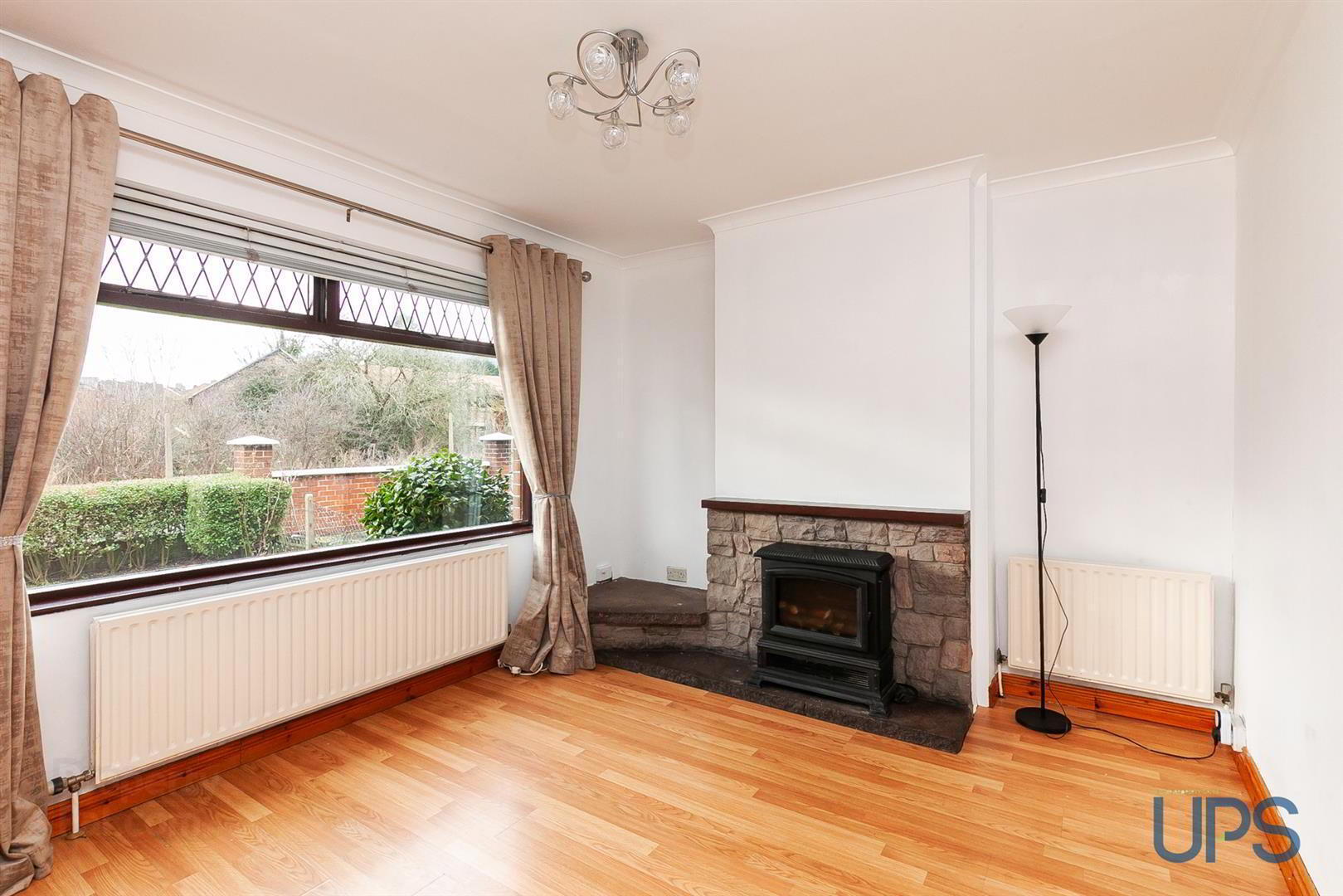


13 Norfolk Grove,
Glen Road, Belfast, BT11 8EW
3 Bed Semi-detached House
Offers Around £214,950
3 Bedrooms
1 Bathroom
2 Receptions
Property Overview
Status
For Sale
Style
Semi-detached House
Bedrooms
3
Bathrooms
1
Receptions
2
Property Features
Tenure
Leasehold
Energy Rating
Broadband
*³
Property Financials
Price
Offers Around £214,950
Stamp Duty
Rates
£1,091.76 pa*¹
Typical Mortgage

Features
- Spacious semi detached home extending to an impressive 1015 sq ft.
- Three bedrooms and white bathroom suite at first floor level with stairs from landing to developed roofspace.
- Spacious entrance hall, two reception rooms and fitted kitchen at ground floor level.
- Oil fired central heating system.
- Mostly double glazed.
- Off road carparking and detached garage with light and power.
- Excellent selection of schools nearby.
- Close to an abundance of amenities including the Kennedy Centre, Sainsburys, Lidl and Asda.
- Beautiful family home that enjoys this settled and much desired location.
- Early viewing is strongly recommended.
Offered for sale chain-free and enjoying an open aspect to the front, this spacious semi-detached home, which extends to around an impressive 1015 sq ft, is a star buy, and the well-appointed accommodation is briefly outlined below.
Three bedrooms and a white bathroom suite at first-floor level; there are also stairs from the landing leading to a developed roof space.
On the ground floor, there is a spacious and welcoming entrance hall and two separate reception rooms as well as a fitted kitchen.
Other qualities include oil-fired central heating and mostly double-glazed as well as off-road car parking and a detached garage that has light and power.
There is an excellent selection of schools nearby, and the city centre is within easy reach, as well as the Kennedy Centre with its many stores and services, including Sainsbury’s, and within easy reach of Lidl and Asda, plus much more!
Early viewing is strongly recommended for this beautiful family home that enjoys this settled and much-desired location.
- GROUND FLOOR
- Hardwood glass panelled front door to;
- SPACIOUS ENTRANCE HALL
- Laminated wood effect floor, cornicing, storage understairs.
- LOUNGE 3.35m x 3.10m (11'0 x 10'2)
- Laminated wood effect floor, cornicing.
- LIVING ROOM 2.92m x 3.89m (9'7 x 12'9)
- Cornicing.
- KITCHEN 2.31m x 2.92m (7'7 x 9'7)
- Range of high and low level units, single drainer stainless steel sink unit, plumbed for washing machine, tiled walls and floor, Upvc double glazed back door.
- FIRST FLOOR
- BEDROOM 1 2.92m x 3.66m (9'7 x 12'0)
- BEDROOM 2 2.92m x 3.33m (9'7 x 10'11)
- Built-in robes.
- BEDROOM 3 2.31m x 2.64m (7'7 x 8'8)
- Built-in robes.
- WHITE BATHROOM SUITE
- Bath, electric shower unit, low flush w.c, pedestal wash hand basin, chrome effect sanitary ware, tiled walls and floor.
- LANDING
- Stairs to;
- DEVELOPED ROOFSPACE 5.49m x 3.40m (18'0 x 11'2)
- Storage into eaves.
- OUTSIDE
- Well maintained and presented, low maintenance, flagged rear garden, well maintained front garden, wall, pillars and gates, off road carparking.
- DETACHED GARAGE 2.97m x 5.18m (9'9 x 17'0)
- Up and over door, pedestrian door, light and power.



