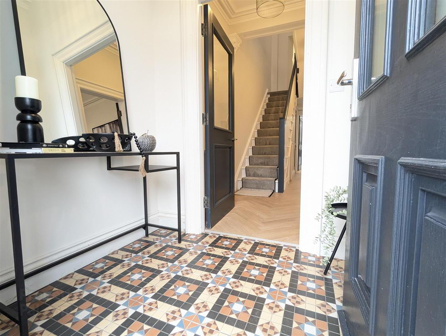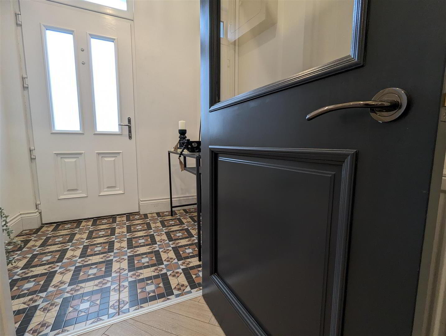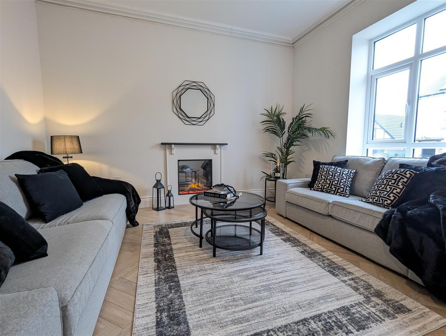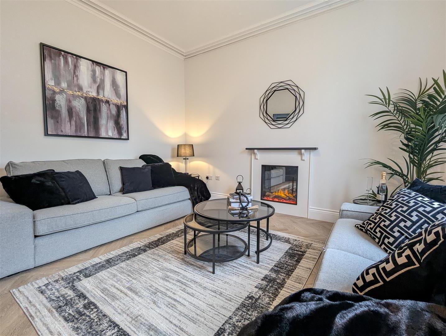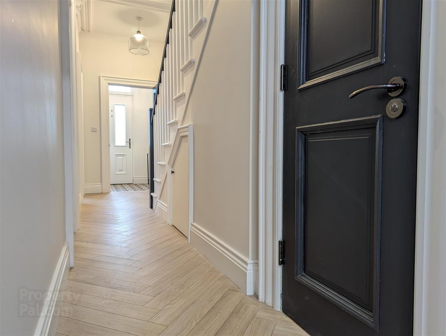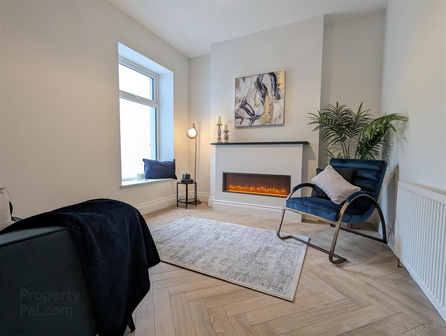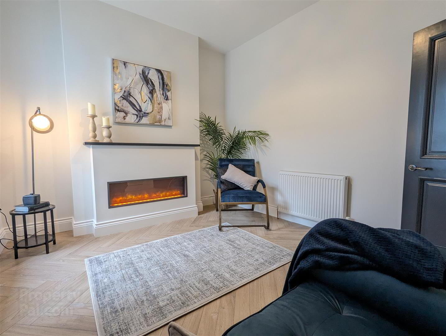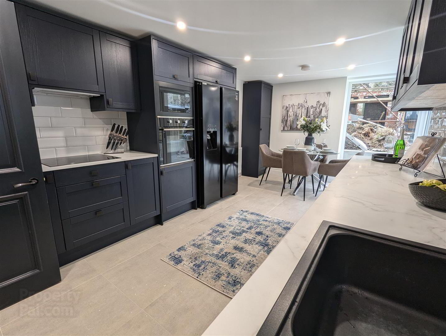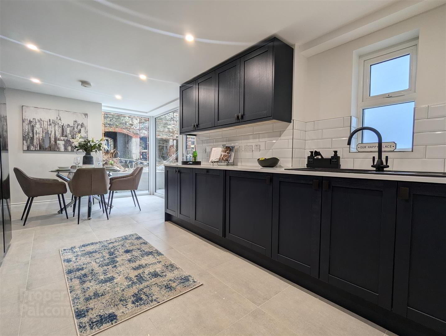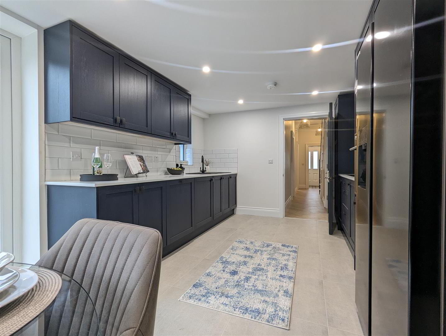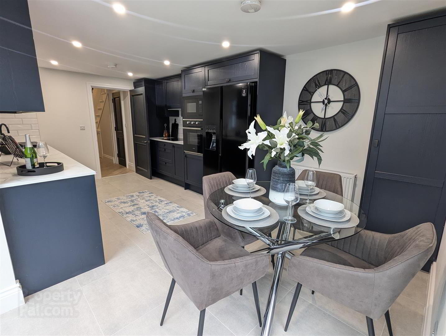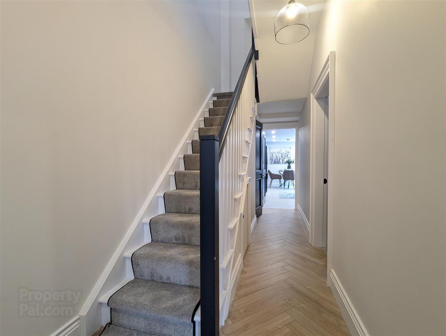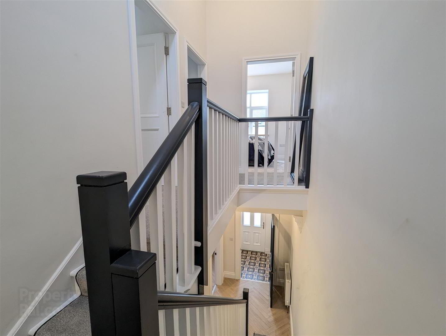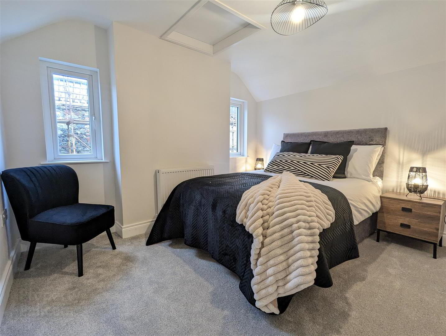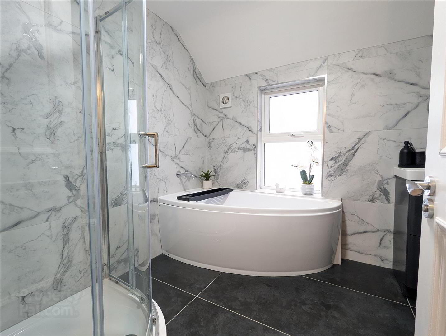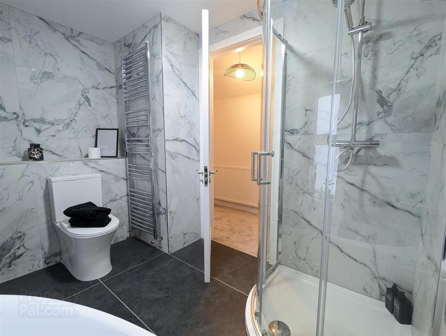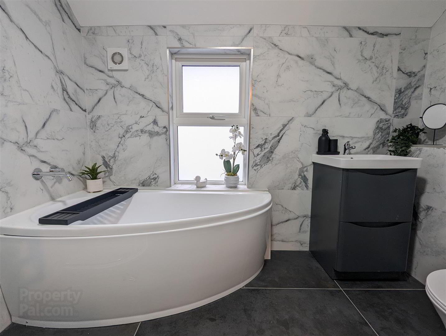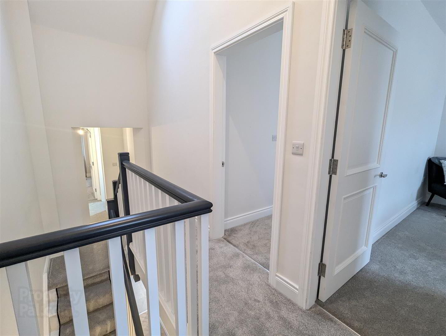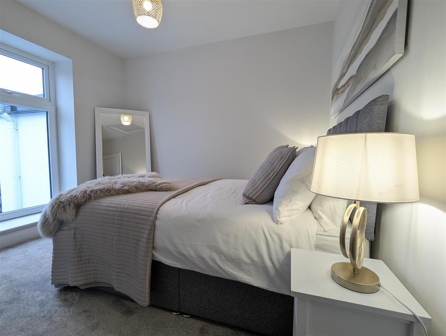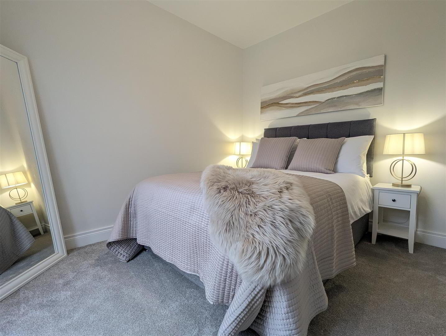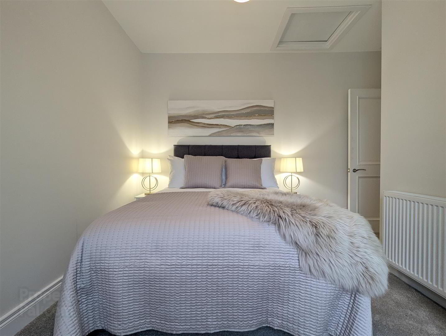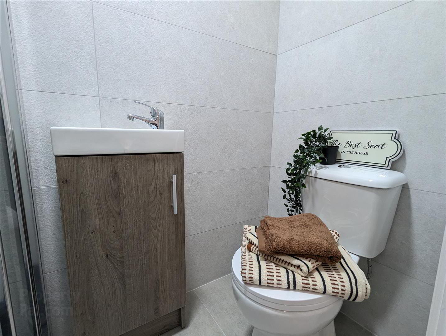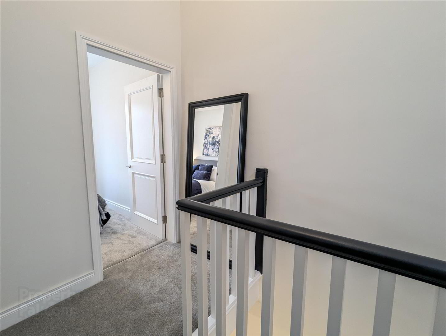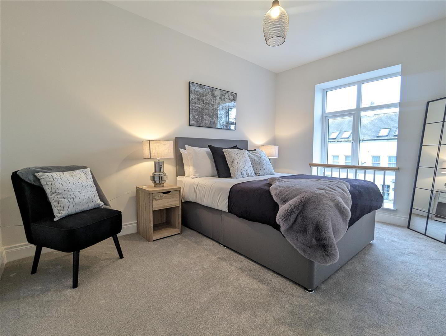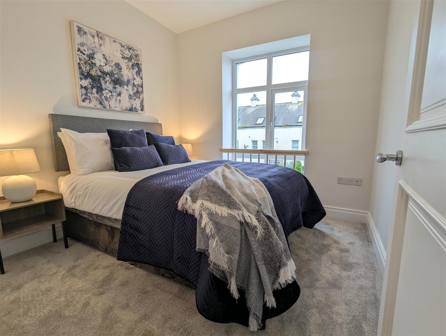13 Newcastle Road,
Castlewellan, BT31 9DP
4 Bed Townhouse
Offers Over £295,000
4 Bedrooms
3 Bathrooms
2 Receptions
Property Overview
Status
For Sale
Style
Townhouse
Bedrooms
4
Bathrooms
3
Receptions
2
Property Features
Tenure
Freehold
Energy Rating
Broadband
*³
Property Financials
Price
Offers Over £295,000
Stamp Duty
Rates
£1,624.96 pa*¹
Typical Mortgage
Legal Calculator
In partnership with Millar McCall Wylie
Property Engagement
Views Last 7 Days
494
Views Last 30 Days
2,049
Views All Time
44,854
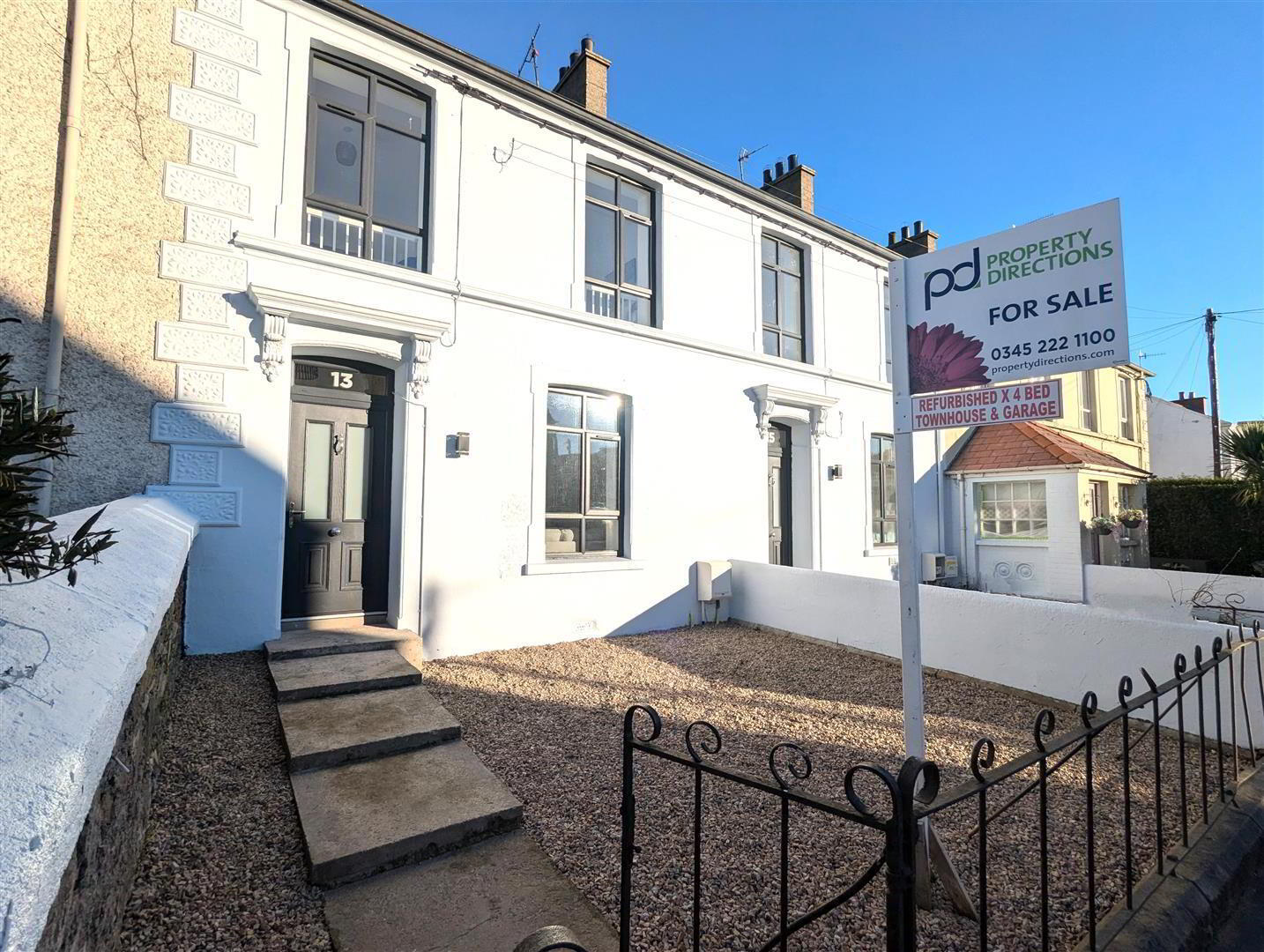
Features
- Period townhouse restored to an immaculate standard
- Expansive property with x 4 bedrooms, x 2 receptions, x 3 bathrooms
- Gas heating, private garden to rear with x 2 storey garage
- Property Directions are proud to present this truly spectacular period townhouse located in the market town of Castlewellan, County Down. Recently restored to a high standard, the property has been meticulously designed to maintain the original historic features whilst offering comfortable and modern living for potential buyers.
The internal accommodation within the property features four double bedrooms, three bathrooms (one en-suite), two reception rooms and an open plan kitchen dining area. Thoroughly thought-out with practicality and style in mind, the interior space offers many grandiose features like high ceilings, decorative skirting and architrave, original hand craft cornices and Victorian corbels.
The internal living space is further complimented by an enclosed gravel garden to the front, to the rear of the property you will find a wrap around patio area, private rear garden and a two storey garage and car port. Designed to provide potential buyers with ample storage space, this charming building with exposed stone walls has been recently renovated to include electricity and a new roof, making it a practical yet beautiful addition to this amazing property.
Please get in touch and a member of our team will be happy to provide you with more information and arrange a viewing appointment for you. - ENTRANCE HALL: 1.75m x 1.42m (5'8" x 4'7")
- Two panel composite door with polished ironmongery leading to an entrance hall with decorative Victorian style tiled floor. Half glazed door leads to hallway
- LIVING ROOM: 3.92m x 3.65m (12'10" x 11'11")
- Shaker style door complimented by decorative skirting and architrave, Herringbone floor continued from hallway. Electric fireplace with decorative wood and coal, floor to ceiling window providing ample natural light. Original ceiling cornices throughout, four sockets, T.V point, radiator
- RECEPTION ROOM: 3.43m x 3.20m (11'3" x 10'5")
- Additional reception room with high ceilings and views of rear patio area through a large window. Feature wall with electric fire, Herringbone flooring, four sockets, T.V point, one radiator
- KITCHEN: 5.45m x 3.34m (17'10" x 10'11")
- Open plan kitchen and dining area filled with natural light from a floor to ceiling corner window and glazed uPVC door leading to patio area. Tiled floor, range of high and low level units and integrated appliances including, American Style fridge freezer and electric hob with tiled splashback. Laminated wooden counter tops, dishwasher, washing machine, Montpellier oven and microwave, sink with drainer. Recessed spot lighting, five double sockets, concealed gas boiler, radiator
- DOWNSTAIRS W.C:
- W.C, corner vanity unit and wash hand basin, extractor fan
- UPSTAIRS LANDING:
- Bright landing with neutral carpet throughout providing access to bedrooms and bathroom
- BEDROOM 1: 3.74m x 3.19m (12'3" x 10'5")
- L-shaped double room overlooking rear garden and views of restored stone outbuilding. Neutral carpet, four sockets, one radiator, access to en-suite
- EN-SUITE:
- Vanity unit, W.C, shower enclosure with bi-folding door, thermostatic shower with rainfall shower head and handset. Floor to ceiling tiling, extractor fan
- BEDROOM 2: 3.93m x 3.71m at widest (12'10" x 12'2" at widest)
- Double bedroom at front of property, neutral carpet, natural light from large window, radiator, three double sockets, T.V point
- BEDROOM 3: 2.70m x 2.67m (8'10" x 8'9")
- Double bedroom at front of property, neutral carpet, natural light from large window, radiator, three double sockets, T.V point
- BEDROOM 4: 3.67m x 3.33m (12'0" x 10'11")
- Spacious double room to rear of property overlooking rear garden. Neutral carpet, three double sockets, T.V point
- MAIN BATHROOM: 2.70m x 2.16m (8'10" x 7'1")
- Tiled floor, marble effect floor to ceiling tiling throughout, corner shower enclosure with sliding doors, thermostatic shower with rainfall head and separate handset. Panel bath, back to wall W.C, full height heated chrome towel rail, vanity unit, extractor fan
- EXTERNAL FRONT:
- Enclosed front garden, concrete steps leading to front door. Original period features maintained at front of the property including original stone coins and corbels.
- EXTERNAL REAR:
- Wrap around patio area beside kitchen/dining area, elevated lawn and path leading to a two-storey garage and car port. The original features of this building have been restored making it a charming yet practical addition to this historic property.
- DISCLAIMER
- All measurements are approximate and are for general guidance only. Any fixtures, fittings, services heating systems, appliances or installations referred to in these particulars have not been tested and therefore no guarantee can be given that they are in working order. Photographs have been produced for general information and it cannot be inferred that any item shown in included in the property. Any intending purchaser must satisfy himself by inspection or otherwise as to the correctness of each of the statements contained in these particulars. The vendor does not make or give and neither do Property Directions nor does any person in their employment have any authority to make or give any representation or warranty whatever in relation to this property.

Click here to view the 3D tour

