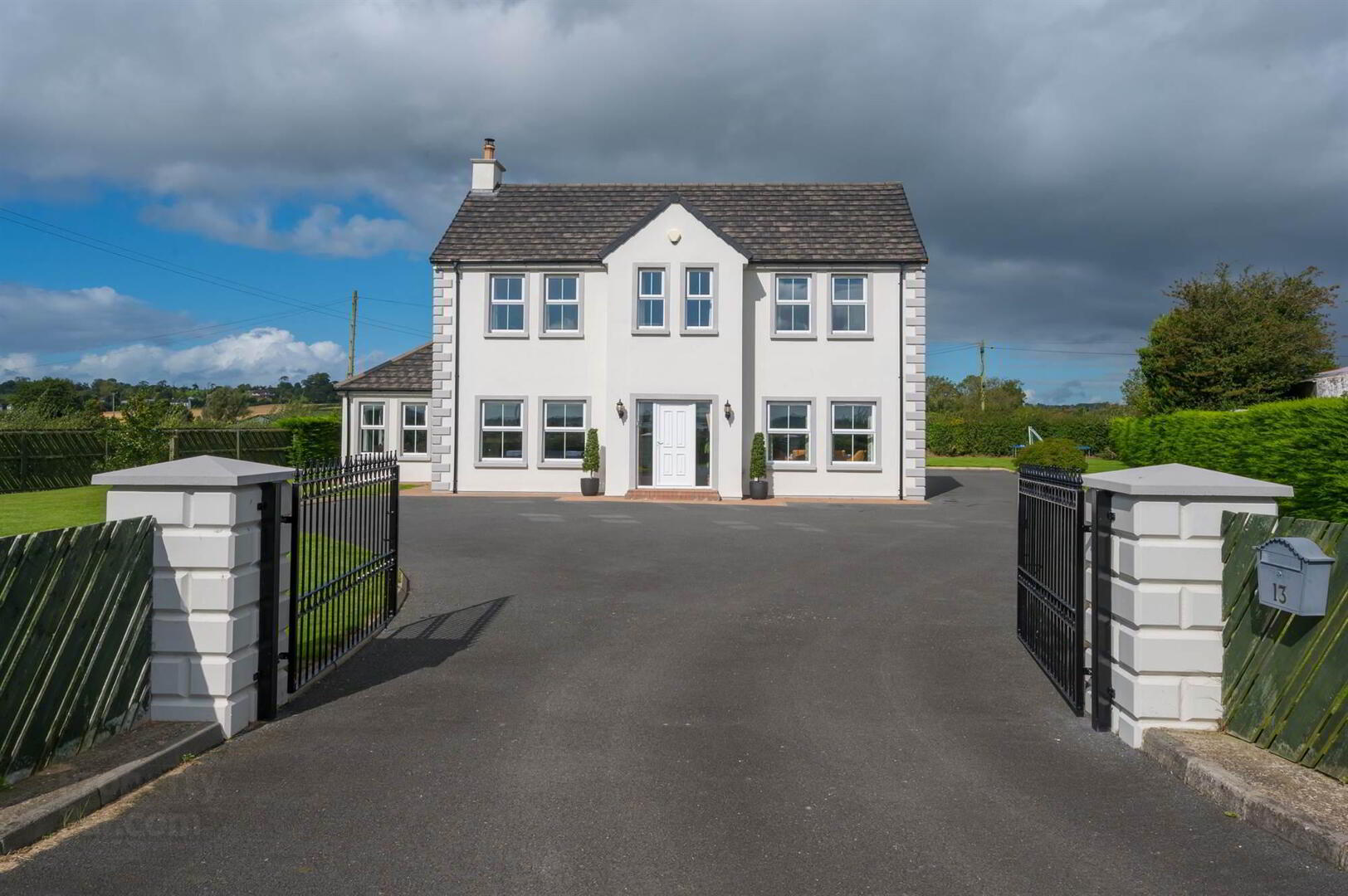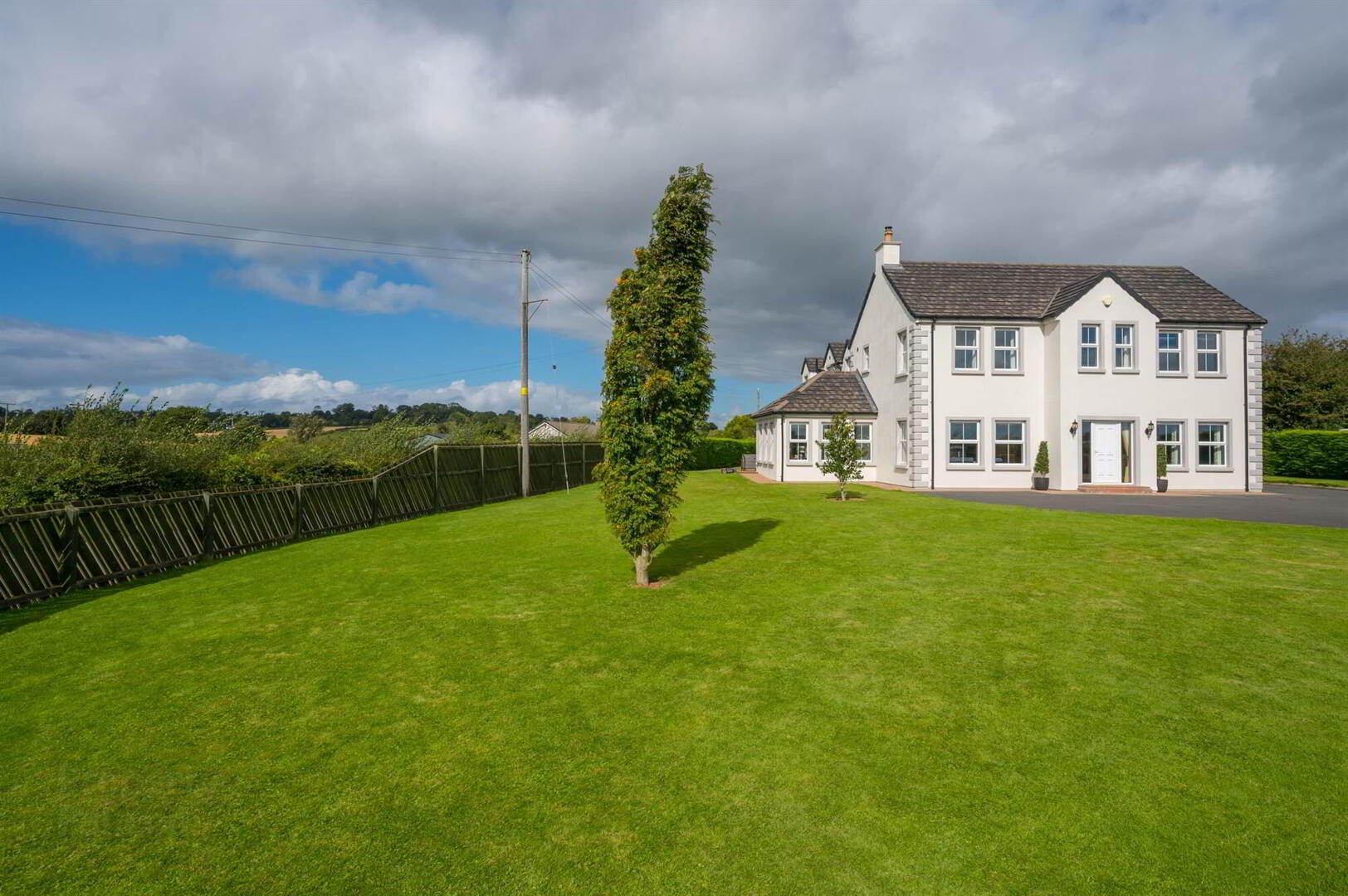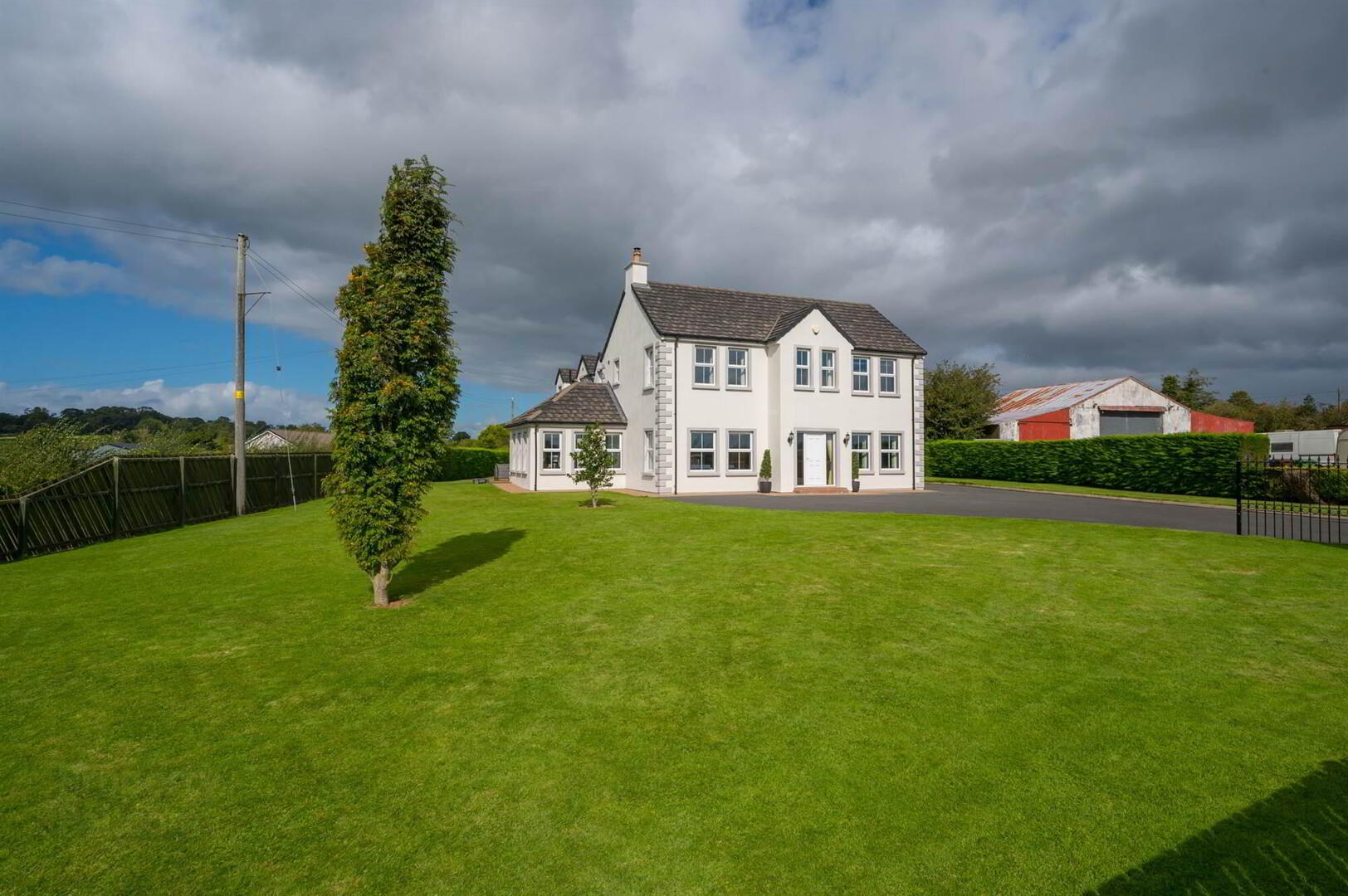


13 Moyrusk Road,
Moira, Craigavon, BT67 0HZ
5 Bed Detached House
Offers Over £569,950
5 Bedrooms
3 Receptions
Property Overview
Status
For Sale
Style
Detached House
Bedrooms
5
Receptions
3
Property Features
Tenure
Not Provided
Energy Rating
Broadband
*³
Property Financials
Price
Offers Over £569,950
Stamp Duty
Rates
£3,045.00 pa*¹
Typical Mortgage
Property Engagement
Views Last 7 Days
420
Views Last 30 Days
1,704
Views All Time
11,658

Features
- Beautifully presented detached family home in a popular location
- Built in 2009 to a high specification / Alarm System
- Generous reception hall with oak staircase
- Good sized lounge with sandstone fireplace
- Separate formal dining room
- Office with tiled floor which could also function as a play room/Snug
- Sunroom with vaulted ceiling a double doors to the rear
- Luxury kitchen diner with built in appliances and bi folding doors
- Separate utility room and ground floor W.C
- Five bedrooms, two with en suite shower rooms and walk in wardrobes
- Luxury family bathroom with free standing bath
- Underfloor Heating on both floors/Double glazed windows
- Beam Vacuum System
- Integral garage and gardens to front, side and rear
- Viewing is highly recommend to fully appreciate this attractive family home
Ground Floor
- ENTRANCE PORCH:
- uPVC front door with glass side panels, tiled flooring.
- ENTRANCE HALL:
- Hardwood and glass door to entrance hall, tiled flooring.
- LOUNGE:
- 6.4m x 4.19m (21' 0" x 13' 9")
Hardwood floor, feature sandstone fireplace with wood burner, cornicing and spotlighting. - DINING ROOM:
- 4.19m x 3.91m (13' 9" x 12' 10")
Spotlighting, tiled floor. - OFFICE:
- 4.19m x 2.39m (13' 9" x 7' 10")
Spotlighting, tiled flooring. - KITCHEN/DINING:
- 6.91m x 5.36m (22' 8" x 17' 7")
Bifolding doors to rear, 1 1/2 stainless steel sink unit, granite worktops and splashbacks, high and low level units, island with storage and seating, 6 ring gas Britannia range with tiled splashback. - REAR HALLWAY:
- Housing for American fridge/freezer.
- UTILITY ROOM:
- Single draining stainless steel sink unit with mixer tap, plumbed for washing machine, high and low level units.
- DOWNSTAIRS W.C.:
- Low flush WC, vanity wash hand basin, tiled flooring, spotlighting and extractor.
- STORAGE/PANTRY:
- Access to large garage with roller doors and boiler.
- SUN ROOM:
- 4.14m x 3.51m (13' 7" x 11' 6")
Tiled flooring, vaulted ceilings, spotlighting, feature electric fire, double doors to rear.
First Floor
- LANDING:
- Double door hotpress, spotlighting, access to roofspace.
- BEDROOM (1):
- 4.24m x 4.04m (13' 11" x 13' 3")
Spotlighting. - WALK-IN WARDROBE:
- 2.26m x 2.06m (7' 5" x 6' 9")
Spotlighting. - ENSUITE SHOWER ROOM:
- 2.16m x 2.06m (7' 1" x 6' 9")
Shower, low flush WC, vanity wash hand basin, extractor fan, tiled floor, spotlighting. - BEDROOM (2):
- 4.19m x 4.04m (13' 9" x 13' 3")
- WALK-IN WARDROBE
- 2.26m x 2.06m (7' 5" x 6' 9")
- ENSUITE SHOWER ROOM:
- 2.26m x 2.06m (7' 5" x 6' 9")
Shower, low flush WC, vanity wash hand basin, extractor fan, tiled floor, spotlighting, extractor. - BEDROOM (3):
- 5.05m x 3.3m (16' 7" x 10' 10")
- BEDROOM (4):
- 6.3m x 3.51m (20' 8" x 11' 6")
- BEDROOM (5):
- 6.1m x 3.05m (20' 0" x 10' 0")
- BATHROOM:
- 4.14m x 3.15m (13' 7" x 10' 4")
Corner shower, freestanding bath, low flush WC, vanity wash hand basin, ceramic tiled floor, spotlighting, extractor.
Outside
- Garden laid in lawn to front, side and rear. Patio area. Parking to front and side.
- Tenure
- We have been advised the tenure for this property is freehold, we recommend the purchaser and their solicitor verify the details.
Rates Payable For period 24/25 £2923
Directions
From Knockmore Road, turn right onto Moira Road, continue for 2.4 miles and turn right again onto Moyrusk Road.



