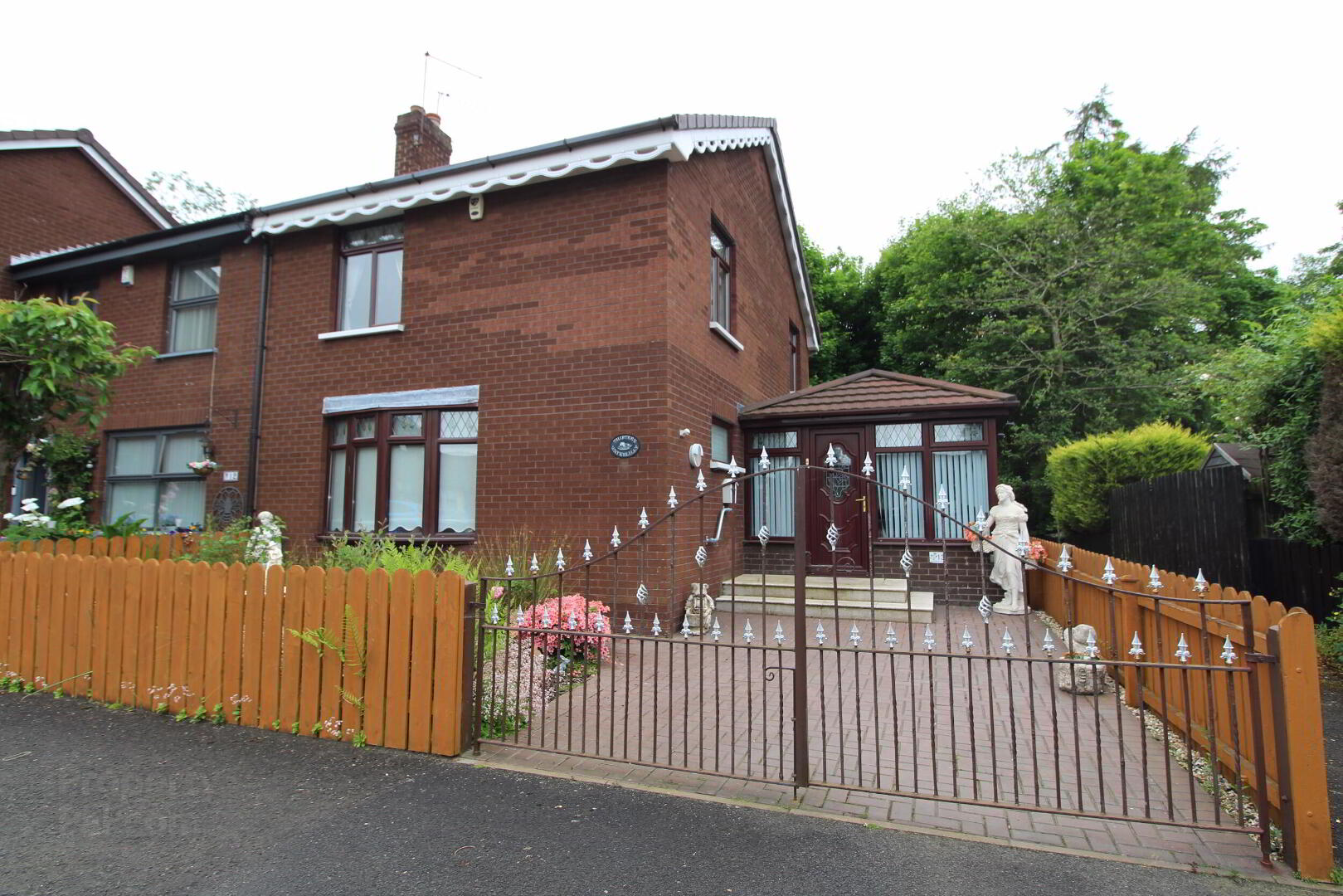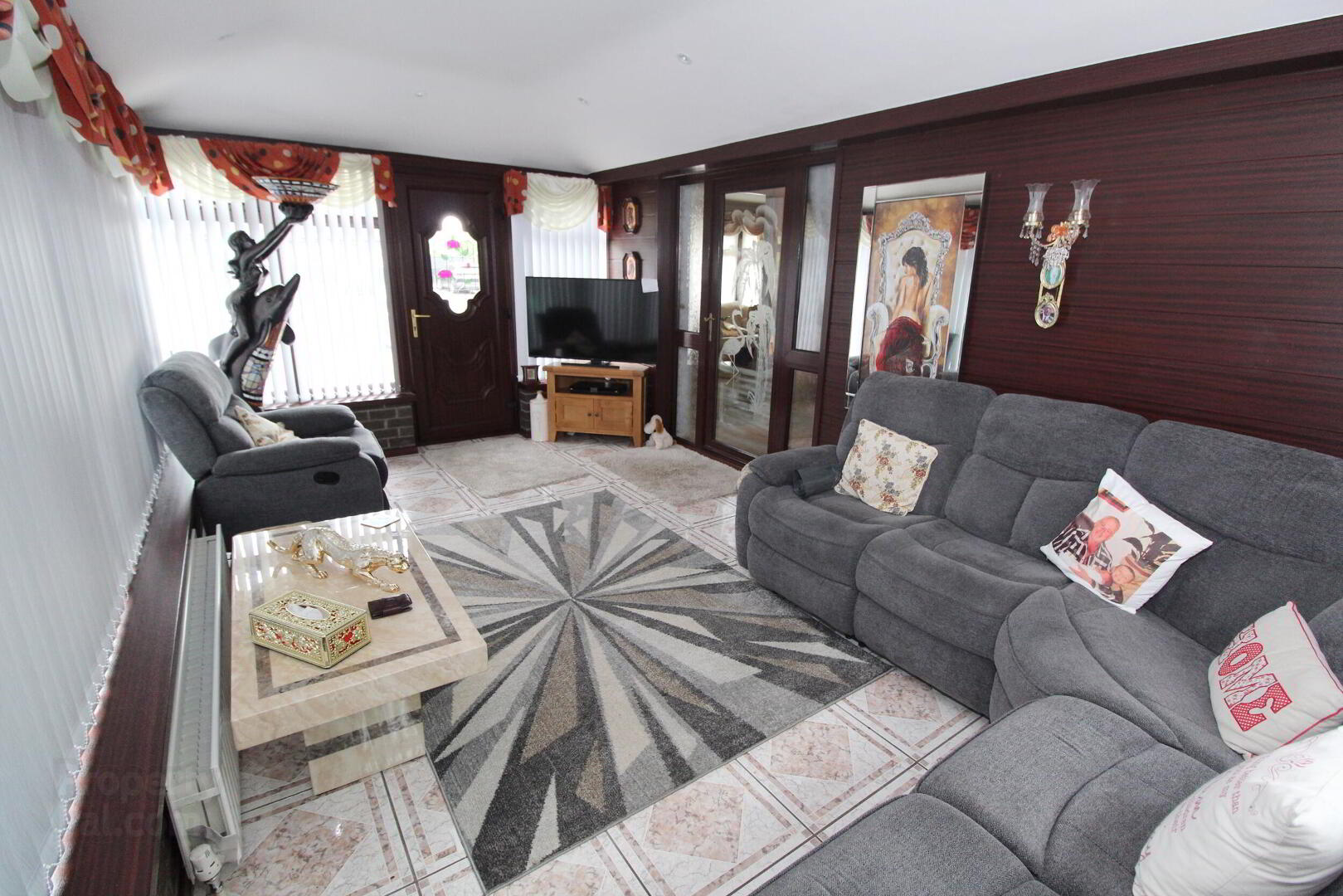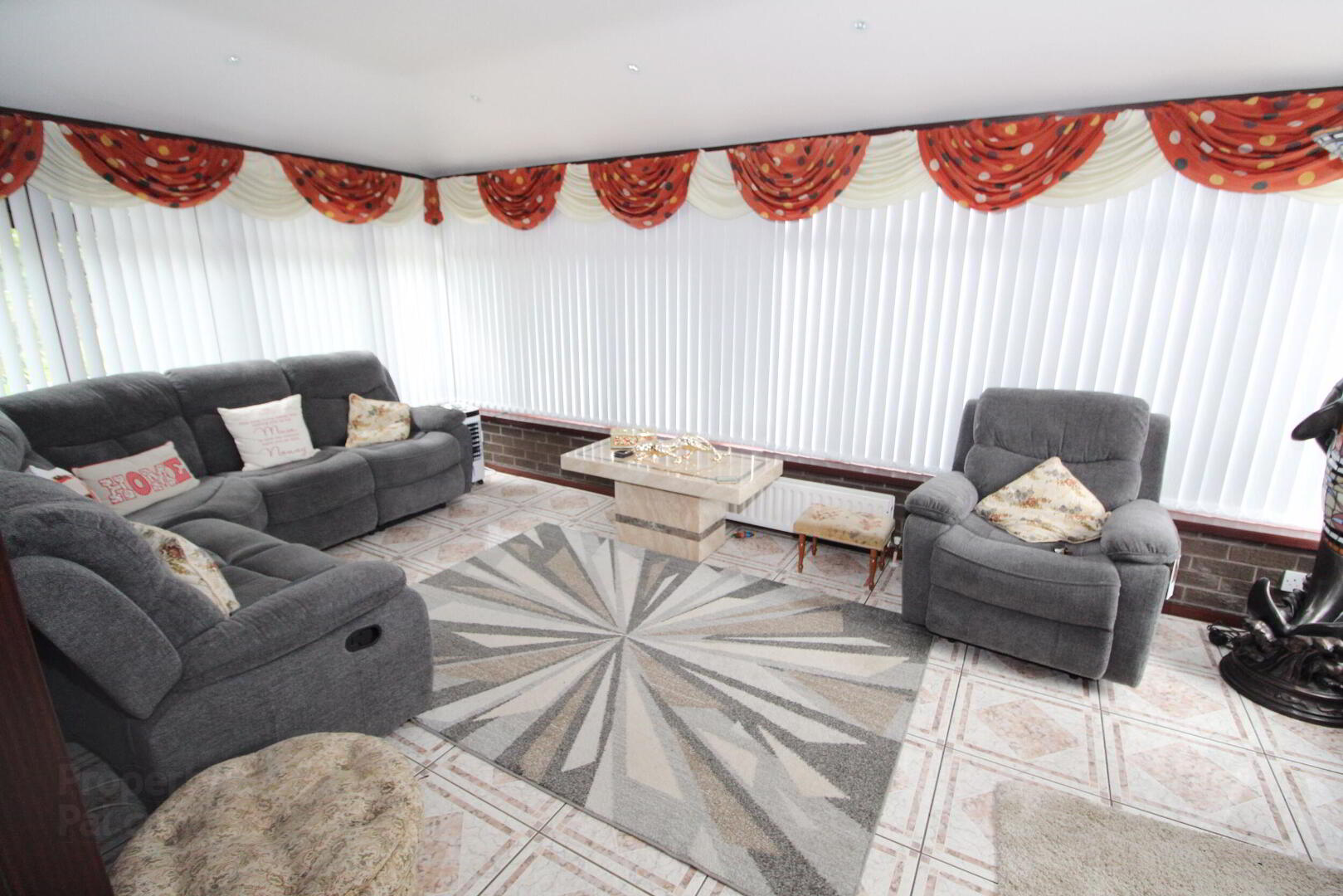


13 Knockburn Close,
Lisburn, BT28 2QG
3 Bed House
Sale agreed
3 Bedrooms
1 Bathroom
2 Receptions
Property Overview
Status
Sale Agreed
Style
House
Bedrooms
3
Bathrooms
1
Receptions
2
Property Features
Tenure
Not Provided
Energy Rating
Broadband
*³
Property Financials
Price
Last listed at Offers Around £155,000
Rates
£674.25 pa*¹
Property Engagement
Views Last 7 Days
35
Views Last 30 Days
199
Views All Time
8,537

Features
- Accommodation Comprises: Sun Room, Entrance Hall, Lounge, Kitchen/Dining Area, Three Bedrooms & Bathroom
- Oil Fired Central Heating System
- uPVC Double Glazed Windows & External Doors
- Excellent Fitted Kitchen
- Spacious Sun Room
- Downstairs WC
- uPVC Internal Doors
- Off Street Car Parking
Knockburn Close, Lisburn
An excellent three-bedroom end terrace property that has been well maintained and decorated throughout set just off the knockmore Road that will appeal to many potential purchasers. The property is situated in a sought after location within walking distance of local schools and only a brief drive from Lisburn City Centre, an early appointment to view is highly recommended as interest in this property is likely to be high.
- Sun Room 18' 0'' x 10' 0'' (5.48m x 3.05m)
- uPVC front door, recessed lighting, ceramic tiled floor, 2 double panel radiators.
- Inner Hall
- Double panel radiator.
- Lounge 16' 2'' x 11' 6'' (4.92m x 3.50m)
- Feature fireplace with electric fire inset, ceiling cornice, double panel radiator.
- Kitchen / Dining 17' 0'' x 11' 6'' (5.18m x 3.50m)
- Extensive range of high and low level units with complementary worktops, stainless steel sink unit and mixer tap, built-in hob and oven, integrated dishwasher, integrated fridge/freezer, glazed display unit, recessed lighting, part tiled walls, tile effect flooring, understairs storage, double panel radiator.
- Rear Hallway
- uPVC rear door.
- Cloaks WC
- White suite comprising low flush WC and wash hand basin, fully tiled walls, single panel radiator.
- 1st Floor Landing
- Access to roofspace, hotpress, built-in storage cupboard.
- Bathroom
- Coloured suite comprising low flush WC, pedestal wash hand basin and corner bath with mixer tap shower attachment, fully tiled walls, wooden floor, recessed lighting, heated chrome towel rail.
- Bedroom 1 11' 6'' x 9' 10'' (3.50m x 2.99m)
- Range of built-in bedroom furniture, built-in robe, recessed lighting, double radiator.
- Bedroom 2 10' 4'' x 11' 6'' (3.15m x 3.50m)
- Range of built-in bedroom furniture, built-in robe, recessed lighting, double radiator.
- Bedroom 3 8' 11'' x 7' 2'' (2.72m x 2.18m)
- Built-in bedroom furniture, double panel radiator.
- Outside
- Front gardens with mature shrubs, enclosed driveway parking. Fully enclosed rear gardens laid in patio, bunded oil tank, oil fired boiler, outside light and tap.






