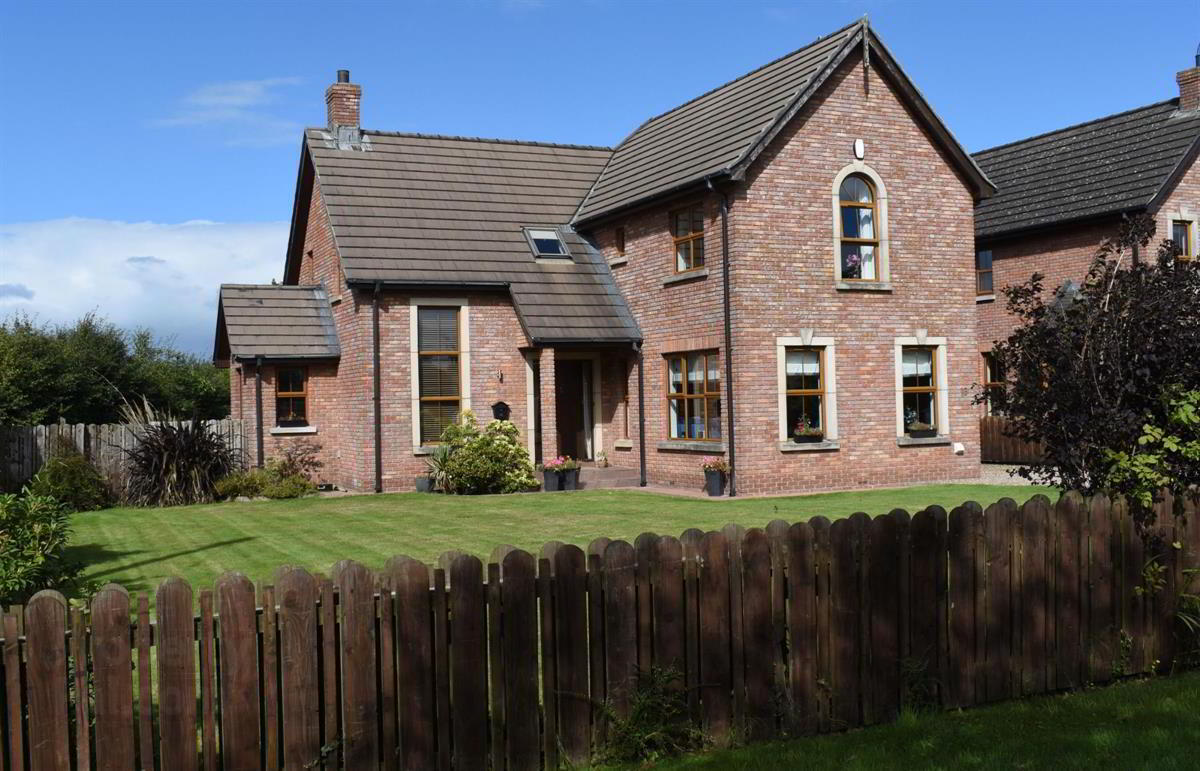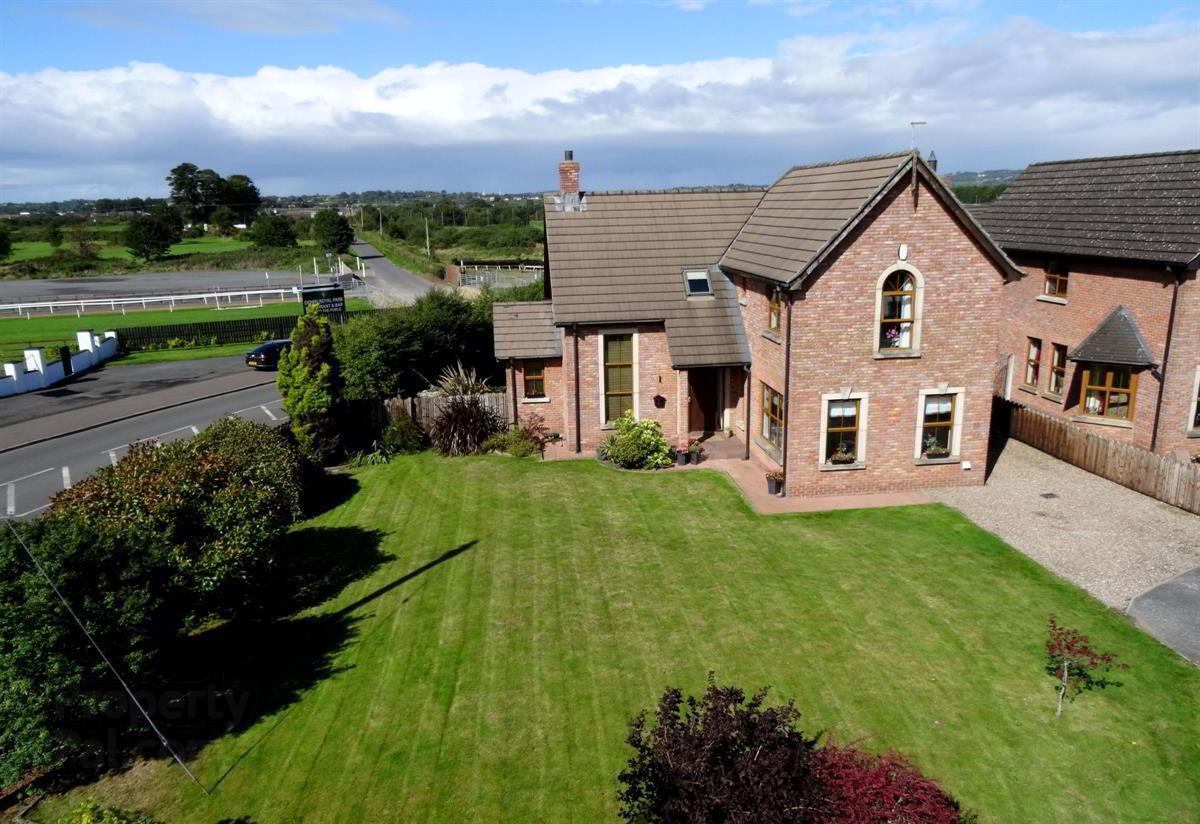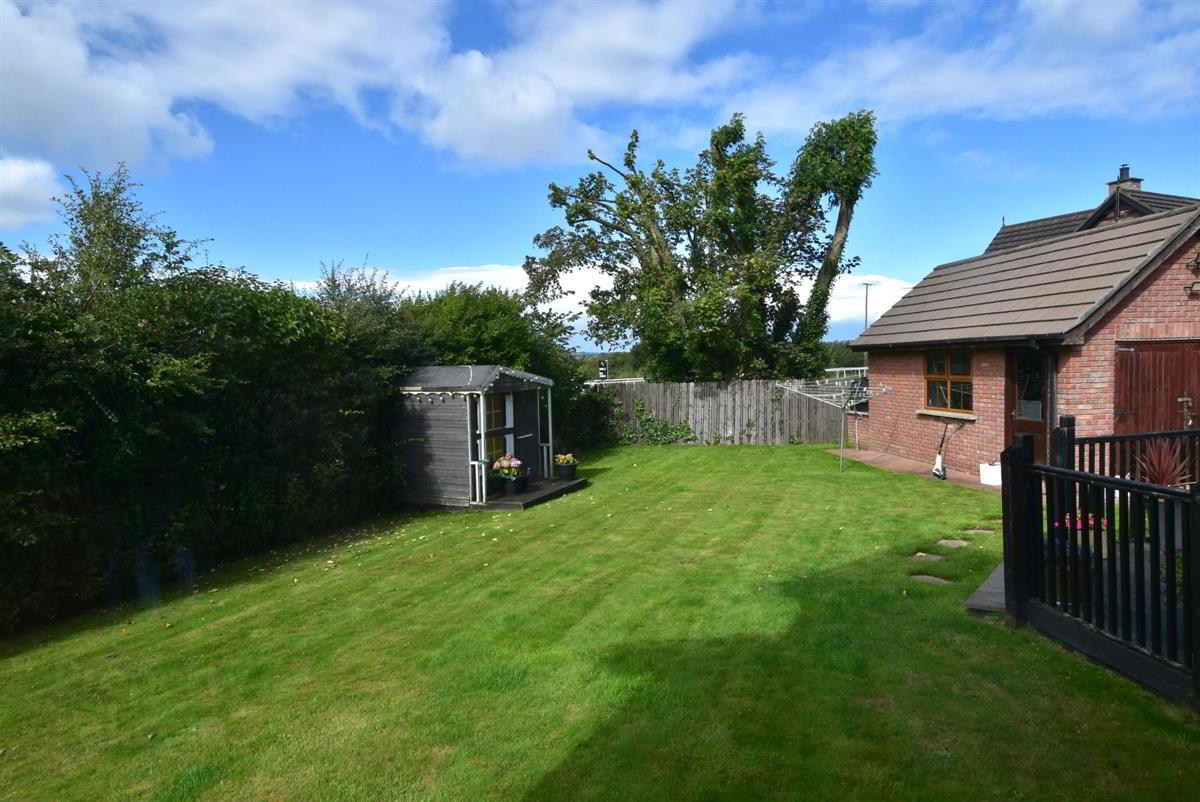


13 Kings Chase,
Lisburn, BT27 5ST
4 Bed Detached House
Sale agreed
4 Bedrooms
2 Bathrooms
2 Receptions
Property Overview
Status
Sale Agreed
Style
Detached House
Bedrooms
4
Bathrooms
2
Receptions
2
Property Features
Tenure
Freehold
Energy Rating
Broadband
*³
Property Financials
Price
Last listed at Offers Around £365,000
Rates
£2,175.00 pa*¹
Property Engagement
Views Last 7 Days
79
Views Last 30 Days
327
Views All Time
9,273

Features
- Detached family home
- Lounge
- Study
- Kitchen/family/dining
- 4 Bedrooms, master with ensuite shower
- Oil fired central heating
- Beam vacuum system
- Oak effect PVC double glazed windows
- Detached Garage
- Gardens
Well presented throughout the accommodation comprises reception hall, lounge, study, a fantastic open plan kitchen / dining / family room, rear hall, master bedroom with luxury ensuite shower room, 3 further bedrooms and a deluxe family shower room.
The specification of this property is stunning with excellent flooring, tiling and decor throughout which will only be fully appreciated by personal inspection.
No 13 also benefits from oil fired central heating, PVC double glazed windows and has a 'Beam' vacuum system.
Enjoying a corner site opposite the Down Royal Racecourse the property has a generous corner site with neat, well maintained gardens to the front side and rear, together with ample on site parking for several cars and a detached garage.
The unique location offers impressive views over the Racecourse and golf course to the side and rear, and yet retains a good degree of privacy to the rear garden. The gardens are laid in lawn with feature flower and shrub beds, paved paths and a large decking area.
Viewing can be arranged through Falloon Estate Agents on 028 9266 3396
Tenure: Freehold
Parking options: Off Street, Garage
Garden details: Private Garden
GROUND FLOOR :
Porch
Covered porch. Tiled steps.
Entrance hall
Panelled hardwood door with glazed side panels. Tiled floor. Alarm panel. Double panelled radiator.
Stairs to first floor level. Storage under stairs. Electric cupboard.
Glass block feature wall to kitchen/dining area.
Lounge w: 4.55m x l: 5.08m (w: 14' 11" x l: 16' 8")
Feature stone fireplace with inset gas fire. Laminate flooring. 2 x double panelled radiators. Dual aspect windows.
Study w: 2.5m x l: 3.6m (w: 8' 2" x l: 11' 10")
Desk and range of shelving. Tiled floor. Single panelled radiator.
WC
Wash hand basin on vanity unit. Low flush WC. Extractor fan. 1/2 height tiled walls. Tiled floor.
Kitchen/Dining/Family w: 4.4m x l: 9.7m (w: 14' 5" x l: 31' 10")
Excellent range of high and low level shaker style units. Granite worktop. 1.5 bowl inset stainless steel sink unit, mixer tap. Pelmet with downlighters over. 'Neff' double oven. 'Neff' 5 ring gas hob with stainless steel extractor over. Space for microwave. Integrated dishwasher. Plumbed for washing machine. Space for tumble dryer. Space for american style fridge/freezer. Part tiled walls. Tiled floor. Spotlights. Beam vacuum system in cupboard.
2 double panelled radiators. PVC glazed double doors to decking area and rear garden.
Rear hall
Range of cupboards. Tiled floor. Panelled hardwood door to side garden.
FIRST FLOOR:
Landing
Spacious landing with study/work from home area. Velux window. Single panelled radiator.
Access to part floored roofspace with pull down ladder.
Hotpress with copper cylinder and immersion heater.
Master bedroom w: 4.55m x l: 5.08m (w: 14' 11" x l: 16' 8")
Range of wardrobes and drawers. Dual aspect windows. Spotlights. Double panelled radiator.
En-suite
Shower cubicle with thermostatic shower. Wash hand basin on vanity unit. Low flush WC. Fully tiled walls and floor. Towel radiator. Underfloor heating. Extractor fan. Spotlights.
Bedroom 2 w: 3.51m x l: 3.66m (w: 11' 6" x l: 12' )
Built in storage cupboard. Laminate flooring. Double panelled radiator.
Bedroom 3 w: 2.56m x l: 3.55m (w: 8' 5" x l: 11' 8")
Built in storage cupboard. Laminate flooring. Single panelled radiator.
Bedroom 4 w: 2.57m x l: 3.24m (w: 8' 5" x l: 10' 8")
Dual aspect windows. Laminate flooring. Single panelled radiator.
Shower Room w: 2.46m x l: 2.67m (w: 8' 1" x l: 8' 9")
Fully tiled luxury shower room comprising large shower with screen, dual rainhead and handheld shower. Wash hand basin on vanity, mixer tap. Low flush WC. Contemporary vertical radiator. Bluetooth mirror. Underfloor heating. Extractor fan. Spotlights.
Outside
Front garden in lawn with shrub beds. Paved paths. Timber perimeter fence.
Pebbled driveway with parking for c. 4 cars. Electric car charger.
Enclosed area to side( at back door) with space for gas bottles and bins.
Rear garden in lawn. Timber perimeter fencing and hedging. Decking area. Paved paths. Shed.
Oil storage tank. Outside tap - hot and cold.
Garage w: 3.41m x l: 5.74m (w: 11' 2" x l: 18' 10")
Timber doors. Pedestrian door. PVC window. Light and power. 'Warmflow' oil fired boiler.
Tenure
We have been advised the tenure for this property is leasehold, we recommend the purchaser and their solicitor verify the details.
Rates payable
From LPSNI website - rates payable 2024/25 of £2175.00




