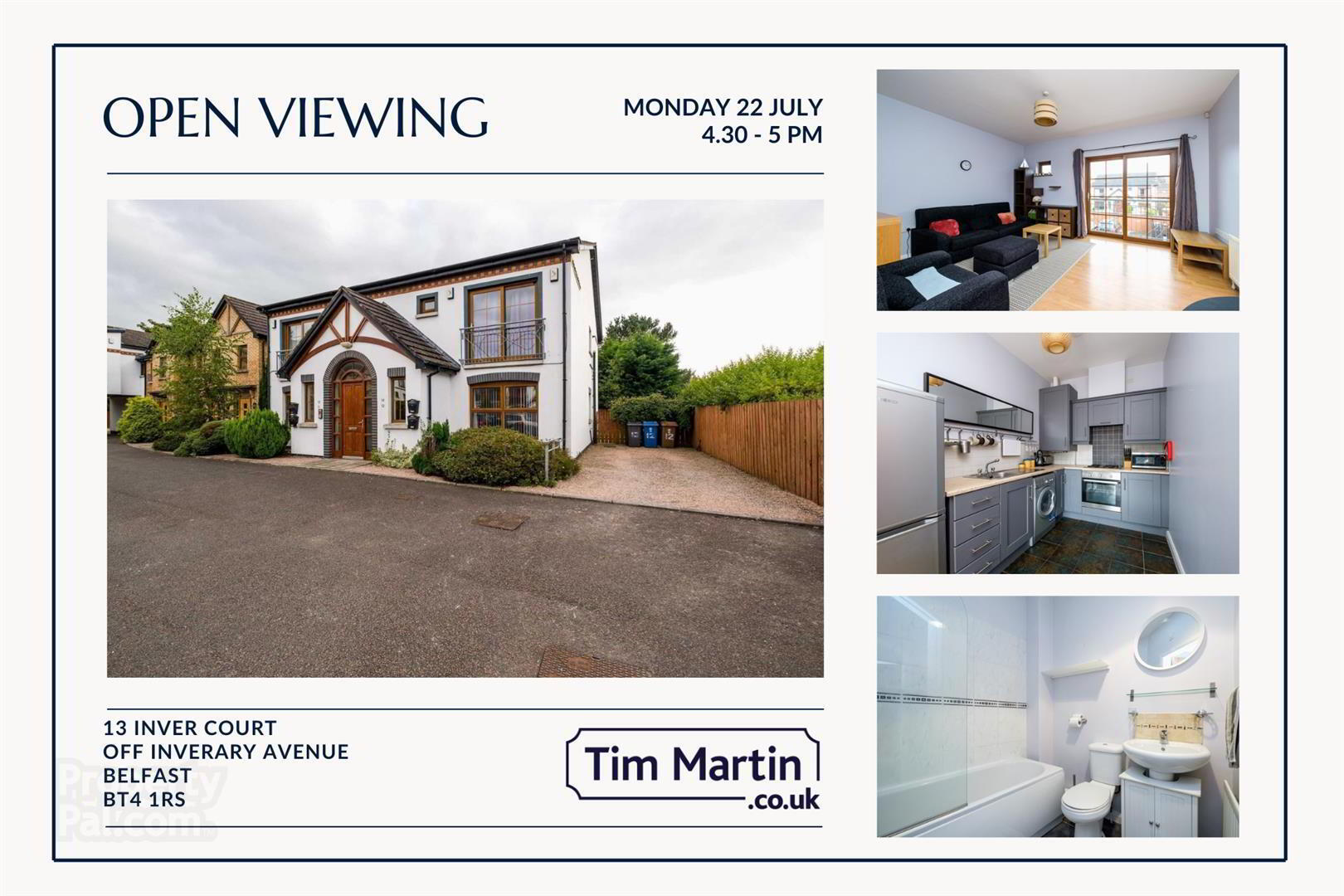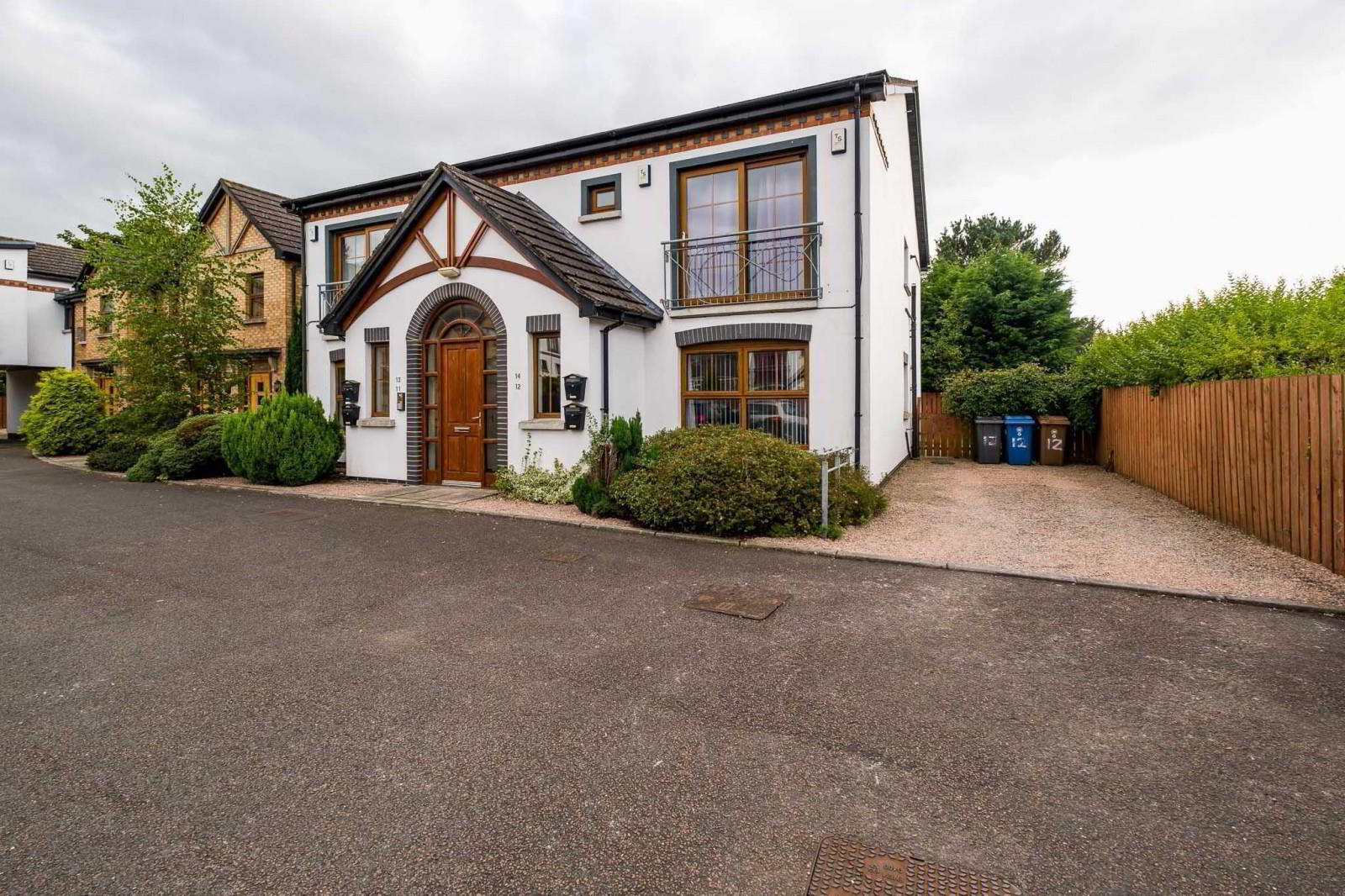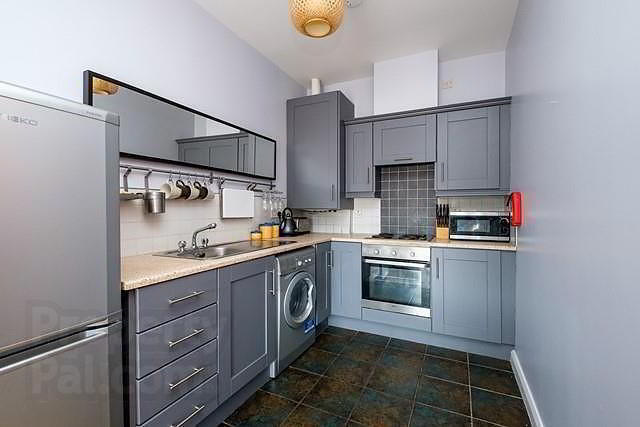


13 Inver Court,
Off Inverary Avenue, Holywood Road, Belfast, BT4 1RS
2 Bed Apartment
£825 per month
2 Bedrooms
1 Bathroom
1 Reception
Key Information
Status | To let |
Style | Apartment |
Bedrooms | 2 |
Bathrooms | 1 |
Receptions | 1 |
Available From | 5 Aug 2024 |
Furnishing | Unfurnished |
Rent | £825 per month (some fees may apply) |
Deposit | £825 |

Features
- MODERN FIRST FLOOR APARTMENT
- OPEN PLAN KITCHEN, LIVING AND DINING
- TWO GOOD SIZED BEDROOMS
- GAS FIRED CENTRAL HEATING
- DOUBLE GLAZING
- ALLOCATED PARKING SPACE
- UNFURNISHED
Situated in East Belfast, this spacious and modern apartment is perfect for a young couple or single professional.
This beautifully appointed first floor apartment, situated in a quiet courtyard is convenient to the City Centre and enjoys modern living at its best. The property boasts a superb open plan kitchen, living and dining area with access to a Juliet balcony, two excellent sized bedrooms and separate bathroom fitted with a modern white suite.
The property is further enhanced by gas fired central heating, double glazing and a single off street car parking space. Close to Belfast City Centre, excellent schools, shops and public transport this property is sure to tick lots of boxes for many purchasers.
RENT: £825.00
Rates: Paid by the Landlord
DEPOSIT: £825.00
NB: The apartment will be let unfurnished.
- COMMUNAL ENTRANCE AND STAIRS LEADING TO FIRST FLOO
- Entrance Hall
- Wood laminate floor.
- Lounge
- Wood laminate flooring; sliding patio door to Juliet balcony; telephone entry system; tv and telephone connection points; open plan to:
- Kitchen
- Single drainer stainless steel sink unit with mixertaps; range of painted finish eye and floor level cupboards and drawers; formica worktops; integrated Logik electric under oven and four ring electric hob; extractor canopy over; space and plumbing for washing machine; space for fridge freezer; Valliant gas boiler; ceramic tiled floor; part tiled walls.
- Bedroom 1:
- Wood laminate floor.
- Bedroom 2:
- Wood laminate floor.
- Bathroom
- Modern white suite comprising panelled bath with mixer taps and telephone shower attachment; glass shower panel; wash hand basin with chrome Mono mixer tap and cupboard under; close coupled wc; ceramic tiled floor; extractor fan; part tiled walls.
- Parking
- Designated car park space; bin storage area.





