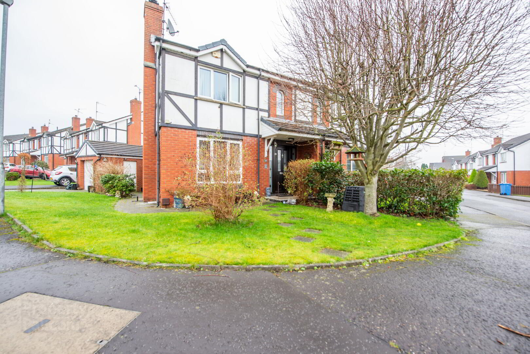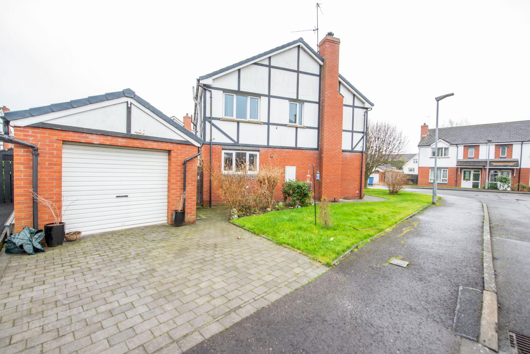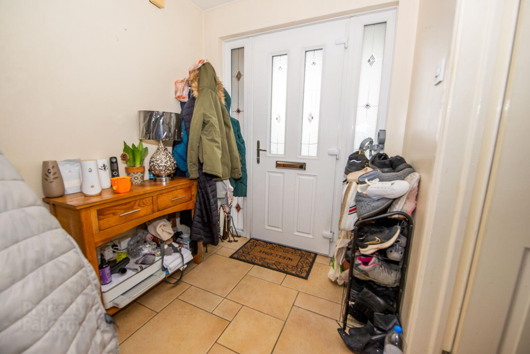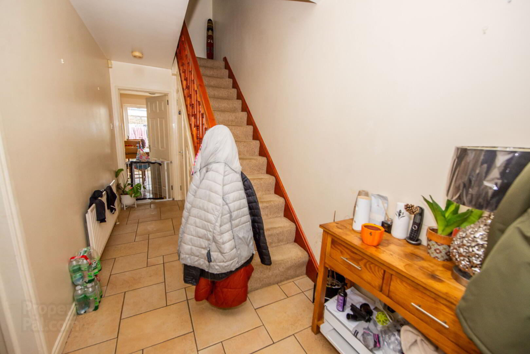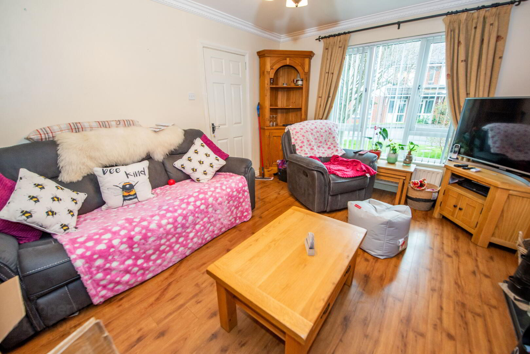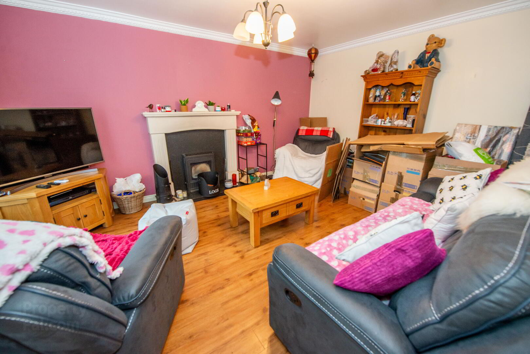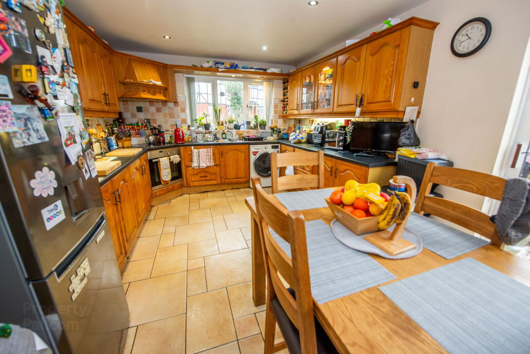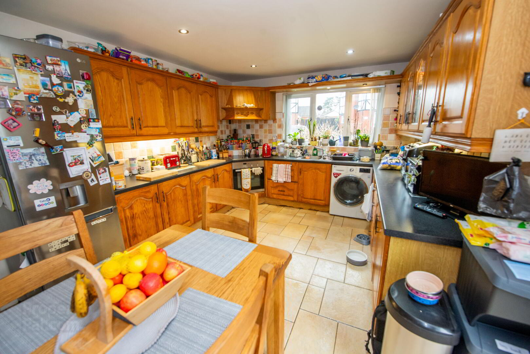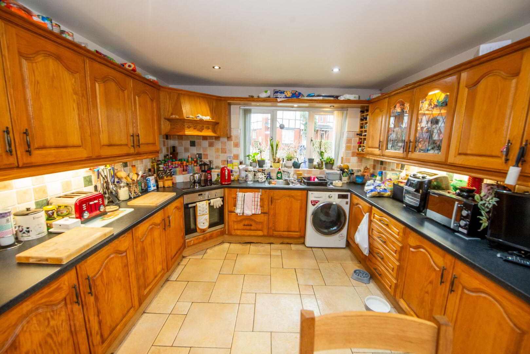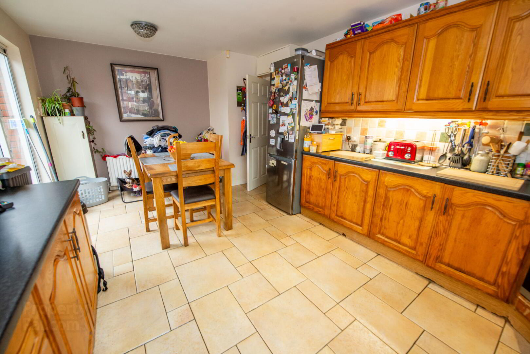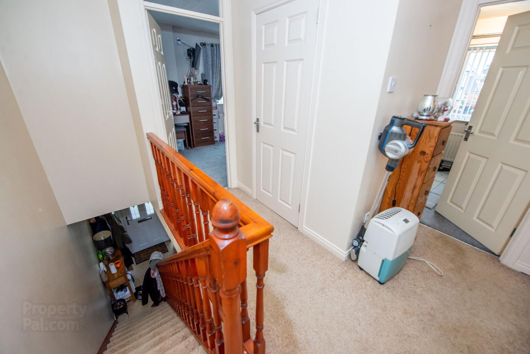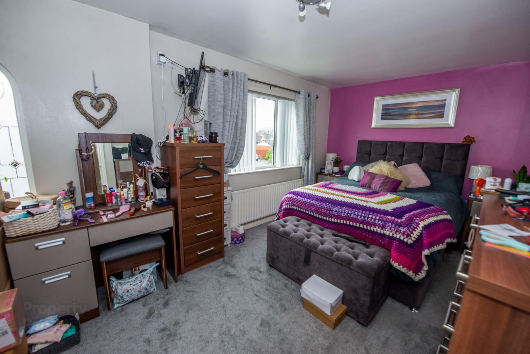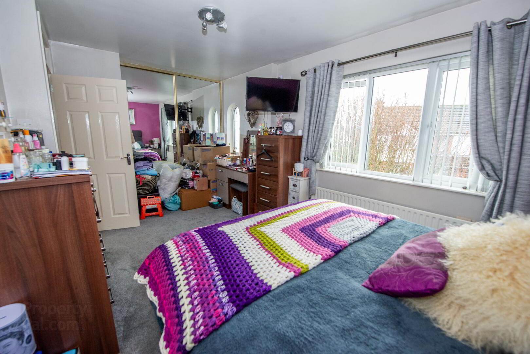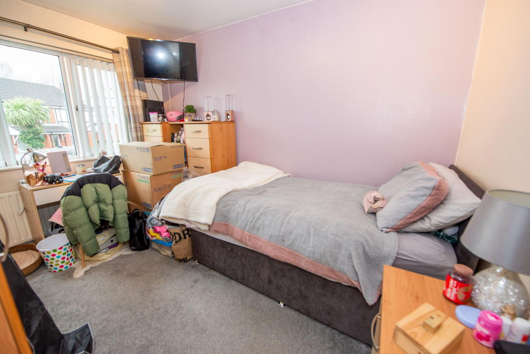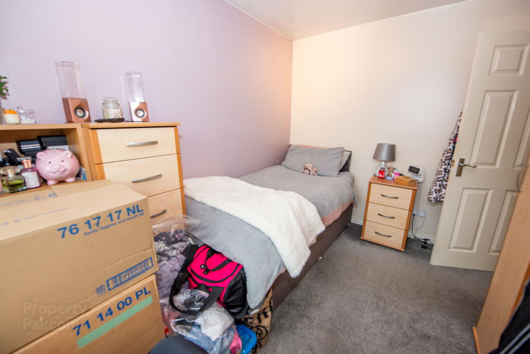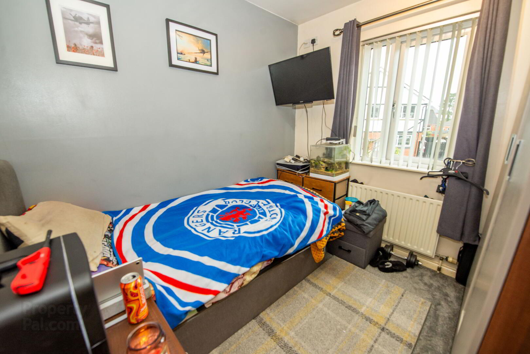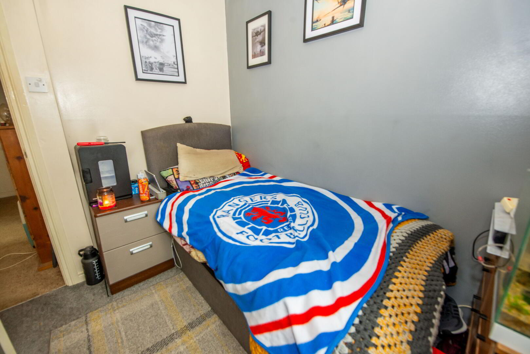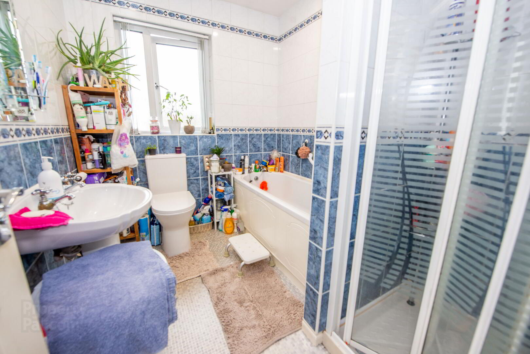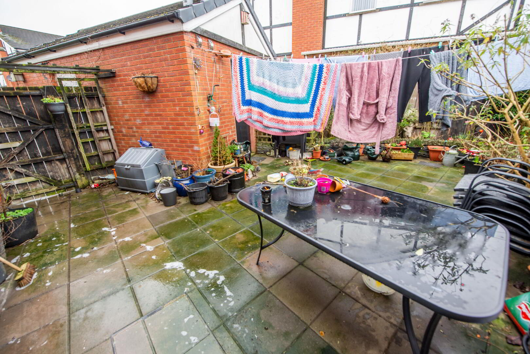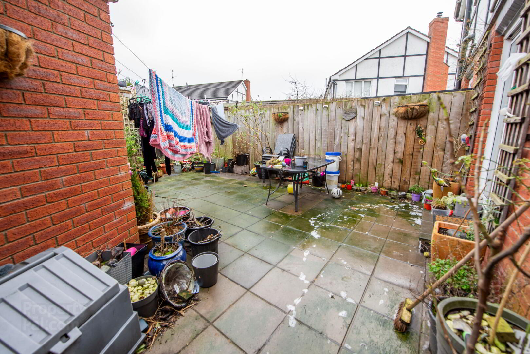13 Inglewood Lodge,
Portadown, Craigavon, BT62 3BT
3 Bed Semi-detached House
Offers Around £149,950
3 Bedrooms
1 Bathroom
1 Reception
Property Overview
Status
For Sale
Style
Semi-detached House
Bedrooms
3
Bathrooms
1
Receptions
1
Property Features
Tenure
Not Provided
Energy Rating
Heating
Oil
Broadband
*³
Property Financials
Price
Offers Around £149,950
Stamp Duty
Rates
£950.31 pa*¹
Typical Mortgage
Legal Calculator
Property Engagement
Views Last 7 Days
521
Views Last 30 Days
2,696
Views All Time
8,013
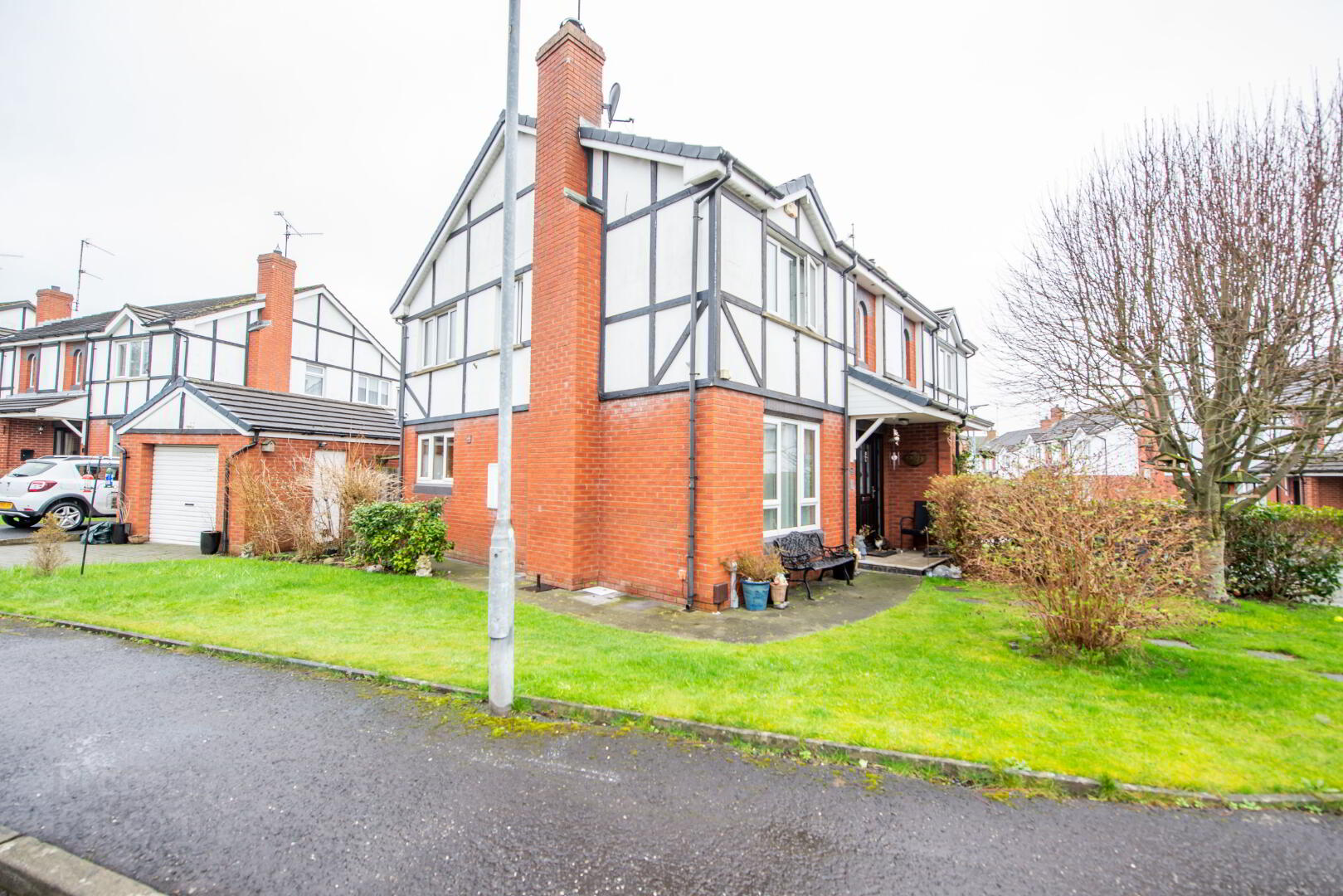
Semi detached 3 bedroom with garage on a corner site in a popular residential area
Accommodation comprises entrance hall , downstairs w.c. lounge , open plan kitchen/dining , 3 bedrooms and bathroom
situated just off the Portadown to Armagh Road it is conveniently located to many amenities
* Oil fired central heating *
* PVC triple glazed windows *
* 3 well proportioned bedrooms *
* Detached garage *
* Spacious open plan kitchen/dining *
HALLWAY Composite front door with triple glazed panels . Single panel radiator . Tiled floor . Power points
DOWNSTAIRS W.C. Wash hand basin and w.c.
LOUNGE 15'8" X 11'10" Laminate wooden floor . Tiled fireplace with sandstone effect surround . Cornice ceiling . Double panel radiator . Power points
KITCHEN/DINING 18'4" X 11'0" High and low level units . Built in oven , hob and extractor fan . Plumbed for washing machine . Tiled floor . Partially tiled walls . Patio doors to rear garden . Double panel radiator. Power points
1ST FLOOR LANDING Access to roofspace . Built in hot press
BEDROOM 1 15'9 X 9'4" Built in wardrobe with mirrored sliding doors . Single panel radiator . Power points
BEDROOM 2 11'4" X 8'4" Single panel radiator .Power points
BEDROOM 3 8'9" X 8'2" Single panel radiator . Power points
BATHROOM Panel bath , walk in shower , wash hand basin and w.c. Tiled walls . Single panel radiator
HEATING Oil fired central heating
OUTSIDE Corner site with front and side gardens mainly in lawn . Enclosed paved rear garden . Detached garage with roller door . Pavier driveway


