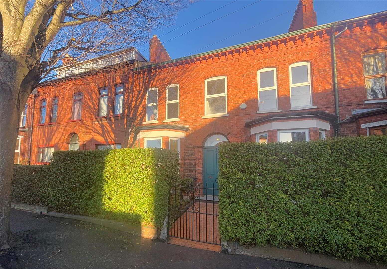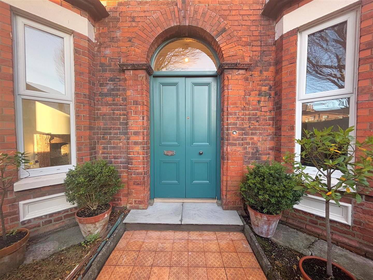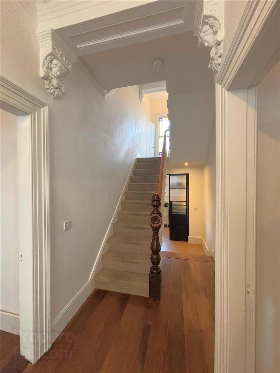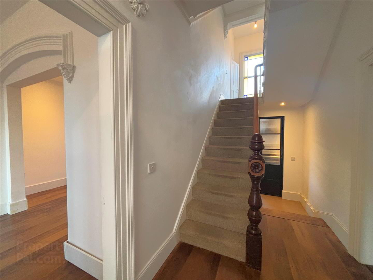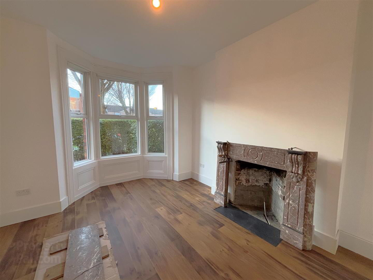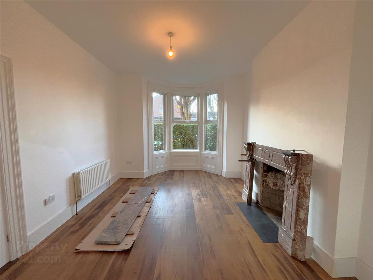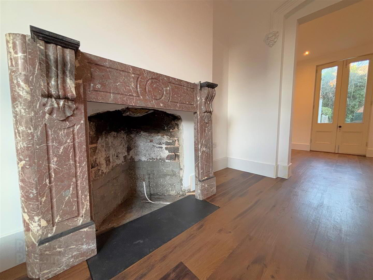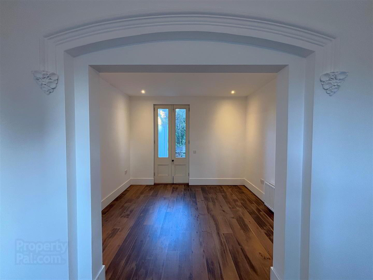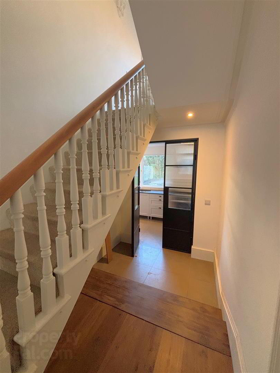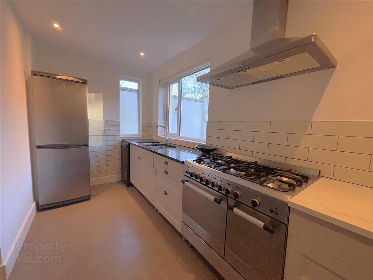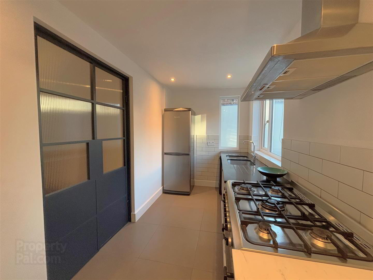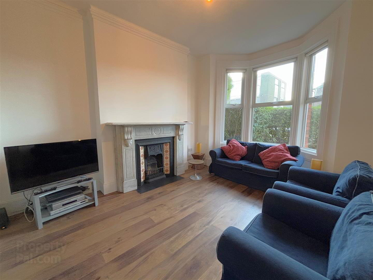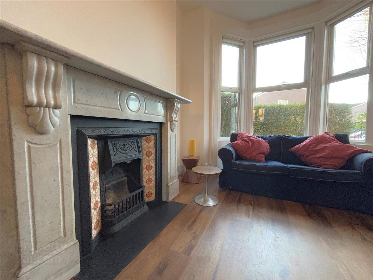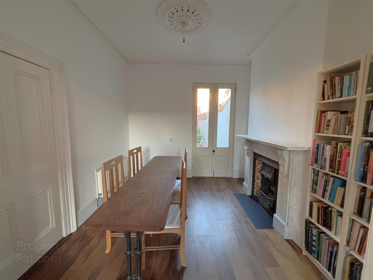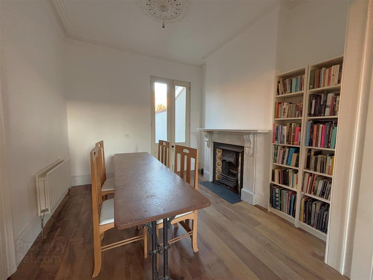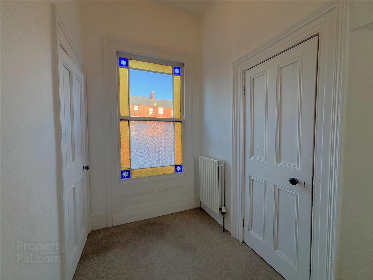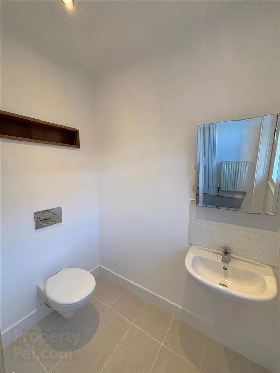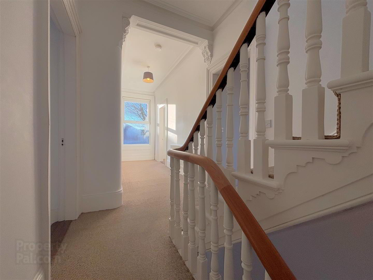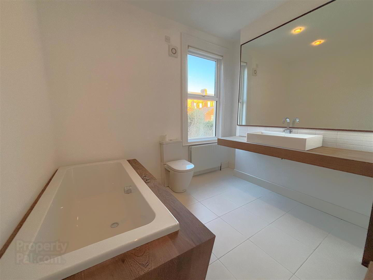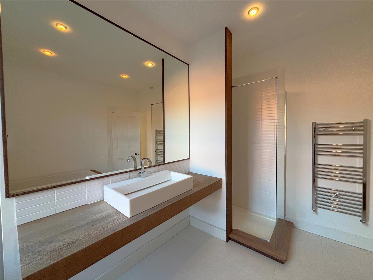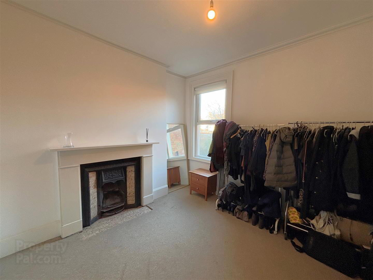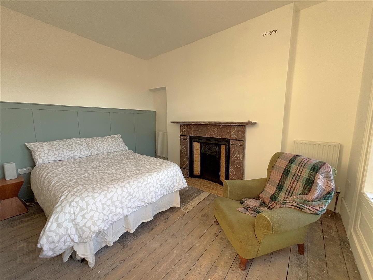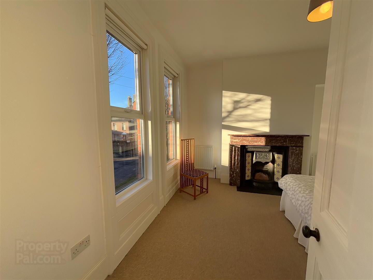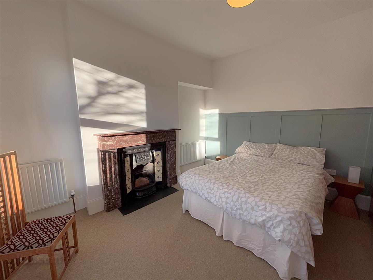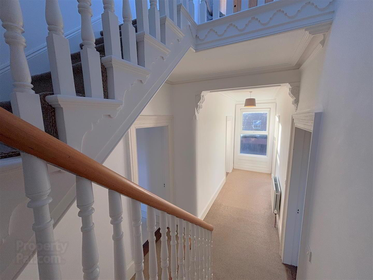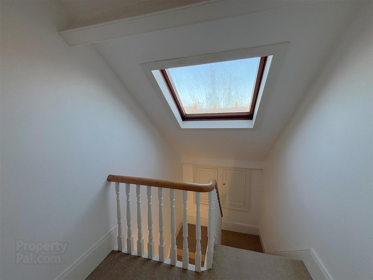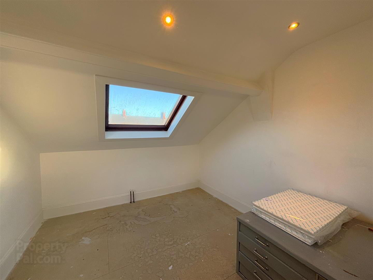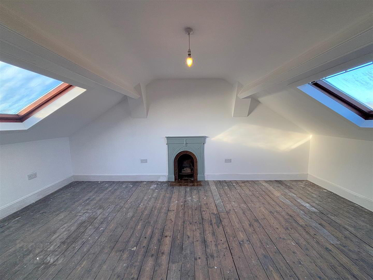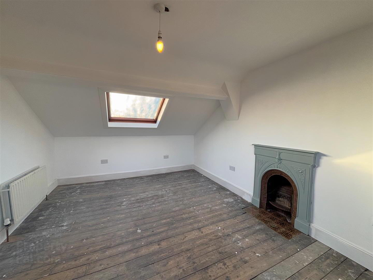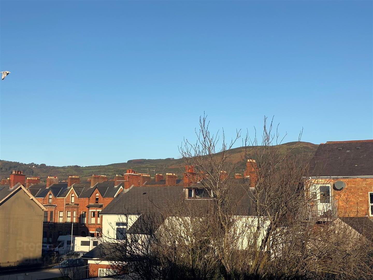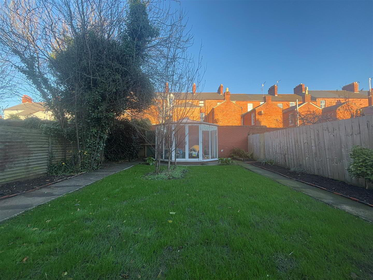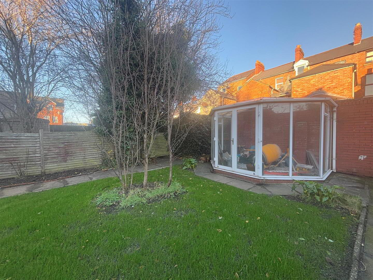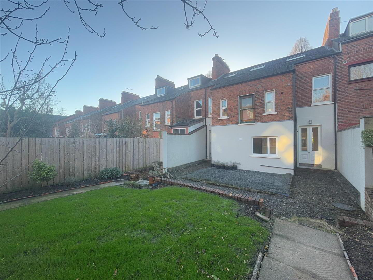13 Hopefield Avenue,
Belfast, BT15 5AP
5 Bed Terrace House
Sale agreed
5 Bedrooms
2 Bathrooms
3 Receptions
Property Overview
Status
Sale Agreed
Style
Terrace House
Bedrooms
5
Bathrooms
2
Receptions
3
Property Features
Tenure
Freehold
Energy Rating
Broadband
*³
Property Financials
Price
Last listed at Offers Around £299,950
Rates
£1,151.16 pa*¹
Property Engagement
Views Last 7 Days
114
Views Last 30 Days
410
Views All Time
15,064
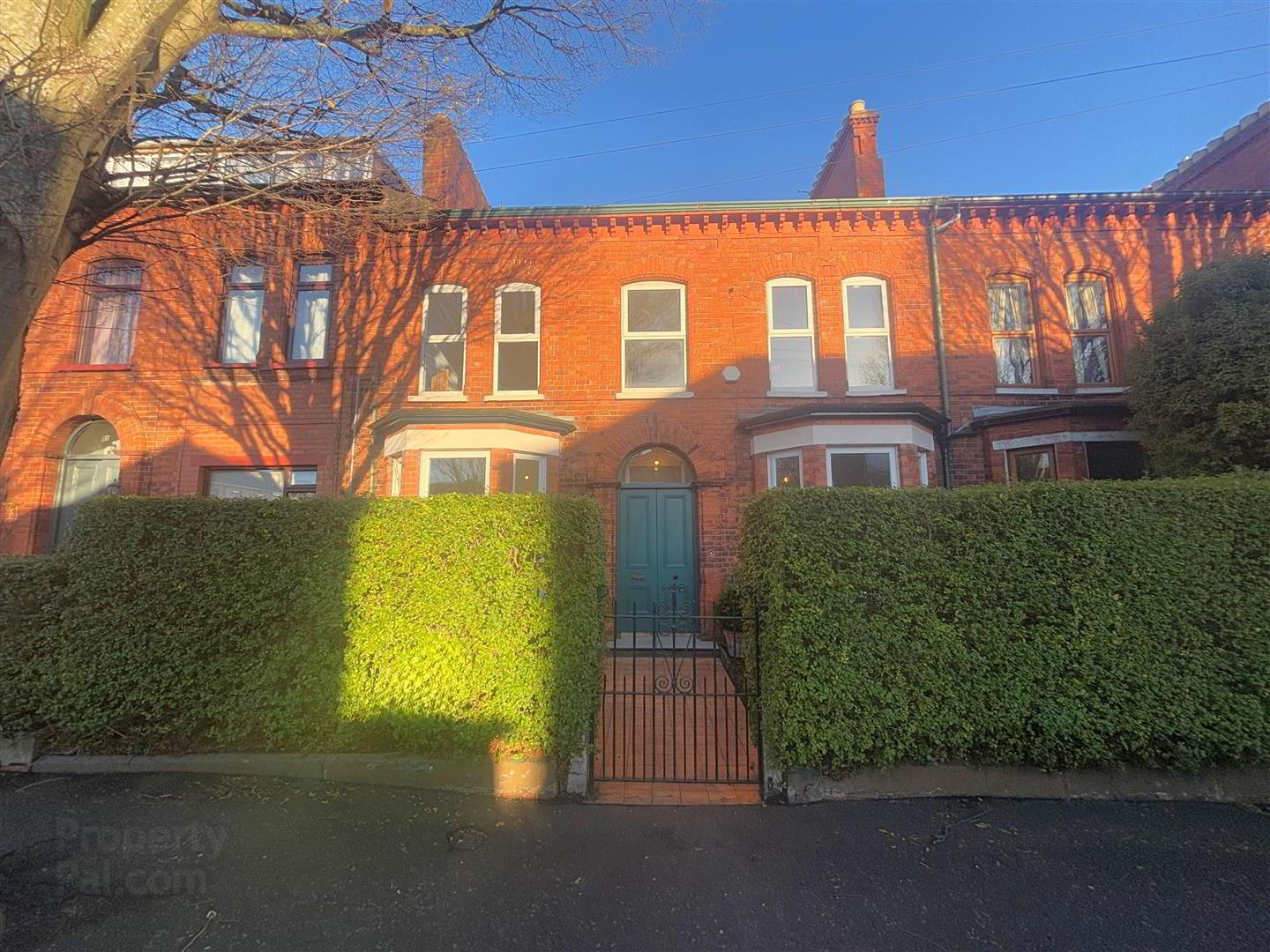
Features
- Stunning Double Fronted Town Terrace
- 5 Bedrooms
- 2 Through Reception Rooms
- Luxury Fitted Kitchen
- Deluxe Bathroom Suite
- Upvc Double Glazed Windows
- Gas Central Heating
- First Floor Laundry Room
- Extensive Rear
- Highest Presentation
A stunning double fronted red brick period town terrace sympathetically refurbished to an exceptional standard whilst retaining all that was good of its era. The present owners have created a grand home overflowing with luxury features offering the perfect family accommodation. The lovingly restored interior comprises 5 bedrooms, 2 double reception rooms with twin bays to front and lounge with feature portcullis door, luxury integrated kitchen incorporating range style cooker with 5 ring gas hob, first floor laundry room and spacious deluxe bathroom to first floor. The dwelling further offers separate wc, uPvc double glazed windows, gas central heating, antique marble fireplaces, extensive use of quality flooring throughout and has undergone a comprehensive modernisation programme in recent times. Delightful gardens with extensive rear combines with the grand restored accommodation to create the ideal family home - Early inspection is highly recommended.
- Enclosed Entrance Porch
- Original double storm doors, ceramic tiled floor.
- Entrance Hall
- Glazed vestibule door, double panelled radiator, oak flooring.
- Lounge 8.37 x 3.67 into bay (27'5" x 12'0" into bay)
- Twin Antique marble fireplaces, plumbed for gas, oak flooring, cornice ceiling, ceiling rose, double panelled radiator x 2, portcullis door double door to rear.
- Living Room 8.30 x 3.83 into bay (27'2" x 12'6" into bay)
- Double panelled radiator x 2, antique marble fireplace (not installed - plumbed for gas), recessed lighting, oak flooring, double door to rear.
- Kitchen 3.58 x 3.57
- Glass double doors, twin stainless steel sink unit, extensive range of low level units, stone & formica worktops, range style cooker with 5 ring gas hob, stainless steel canopy style extractor fan, fridge freezer and dishwasher space, feature radiator, recessed lighting, partly tiled walls, ceramic tiled floor.
- First Floor
- Landing, feature picture window.
- Separate WC
- Contemporary white suite comprising vanity unit, low flush wc, feature radiator, recessed storage, ceramic tiled floor.
- Bathroom
- Deluxe white suite comprising centre tap bath with wenge wood surround, fully tiled shower cubicle, shower unit, bench vanity unit with contemporary style sink, low flush wc, feature radiator, partly tiled walls, ceramic tiled floor.
- Laundry Room
- Plumbed for washing machine/tumble dryer, formica worktop, concealed gas boiler.
- Bedroom 3.69 x 3.50 (12'1" x 11'5")
- Panelled radiator, white marble fireplace.
- Bedroom 3.42 x 3.95 (11'2" x 12'11")
- Double panelled radiator x 2, panelled wall, marble fireplace.
- Bedroom 3.98 x 3.61 (13'0" x 11'10" )
- Double panelled radiator x 2, panelled wall, marble fireplace.
- Landing
- Velux roof light, luggage room, built-in storage.
- Bedroom 4.90 x 2.95 (16'0" x 9'8")
- Twin Velux roof lights, panelled radiator, recessed lighting.
- Bedroom 5.73 x 3.61 (18'9" x 11'10")
- Twin Velux roof lights, panelled radiator, Victorian fireplace.
- Outside
- Brick paved front garden with mature hedging, landscaped rear garden in stones, mature lawn, garden room, outside light.


