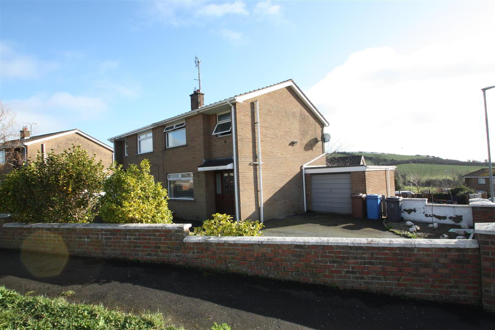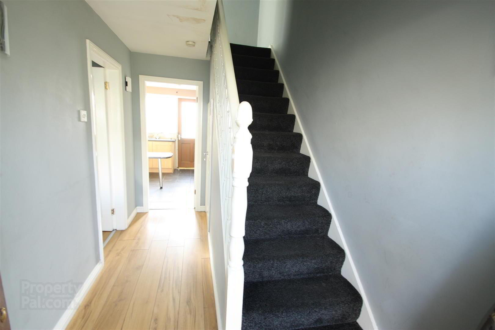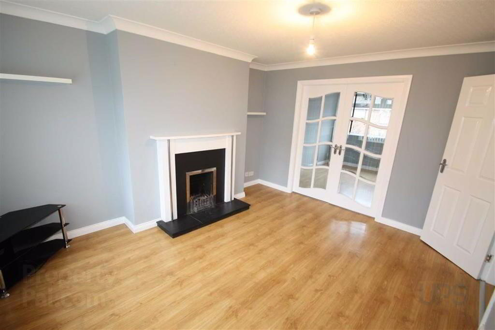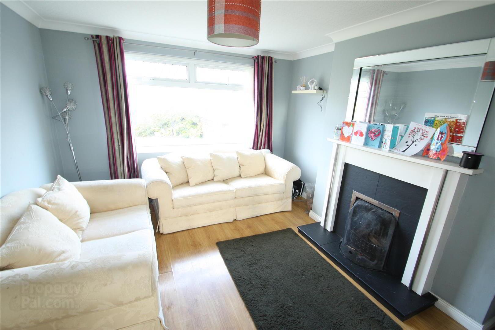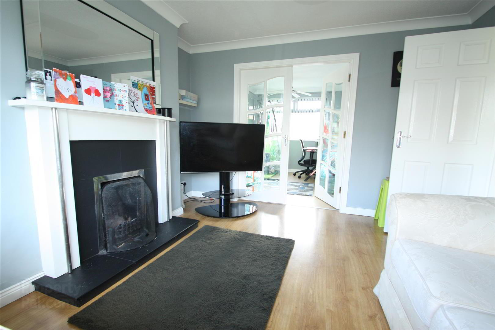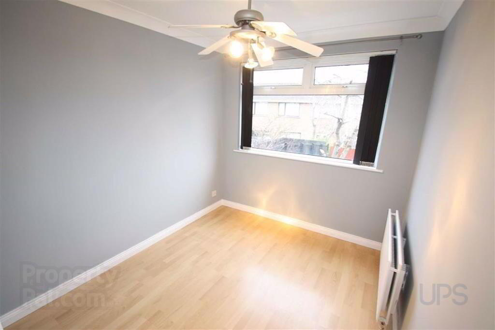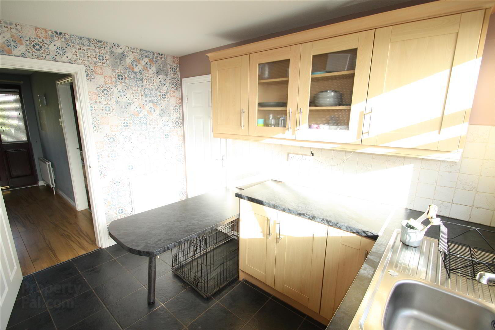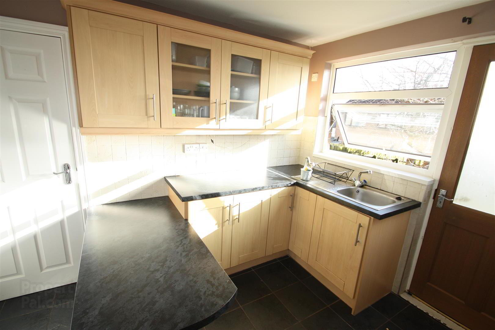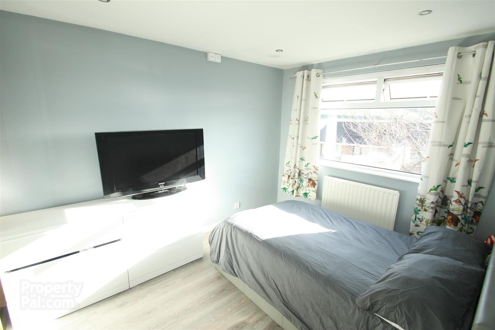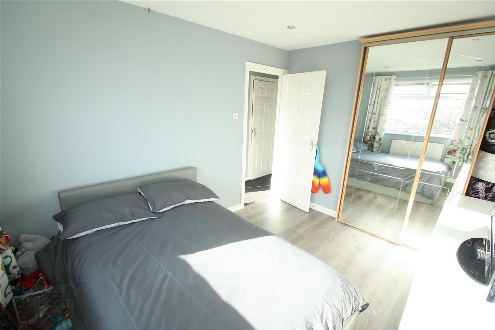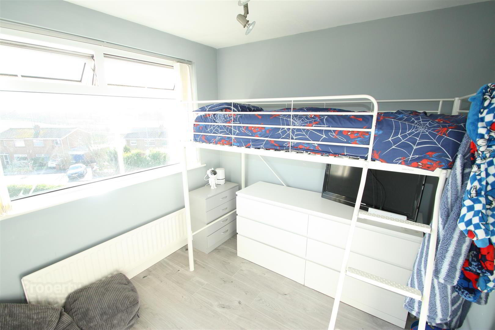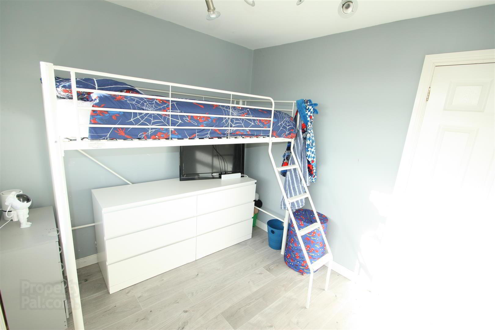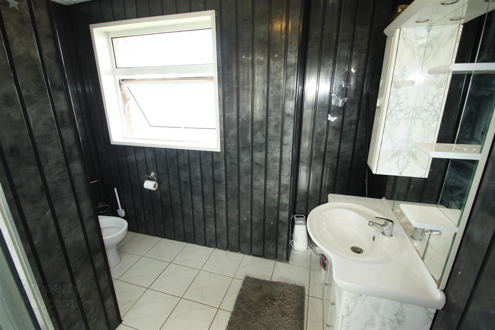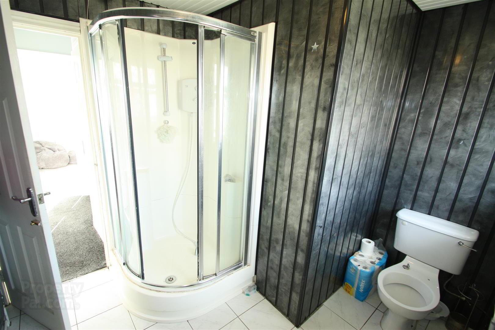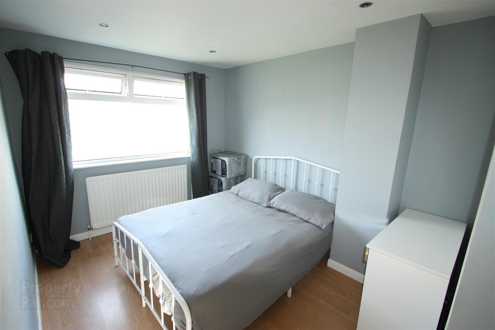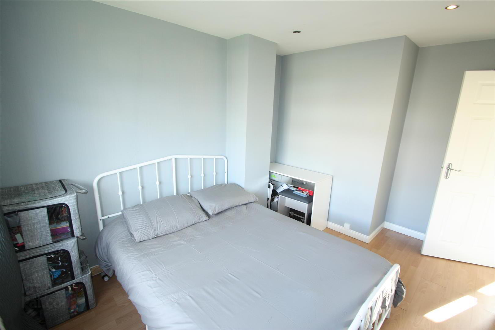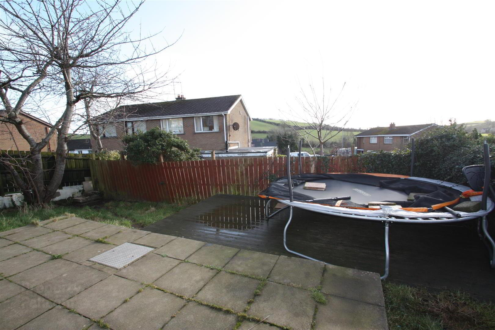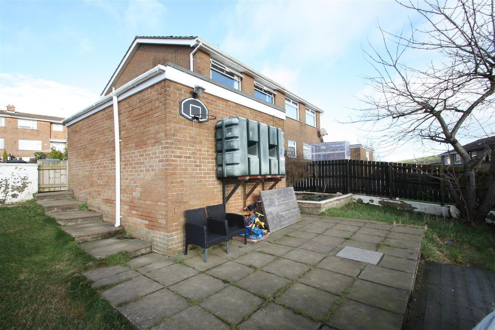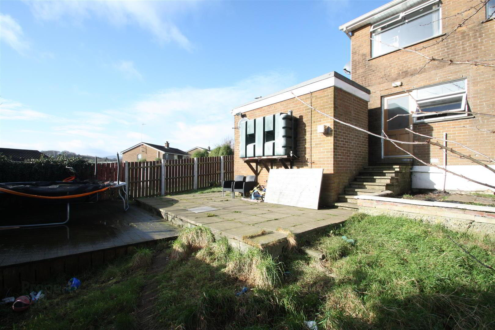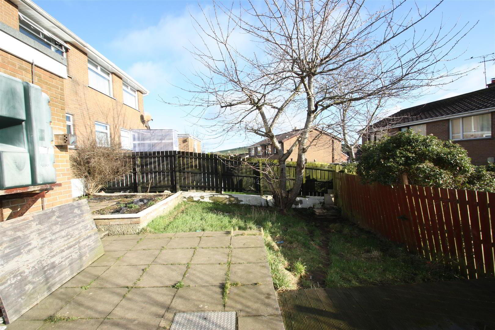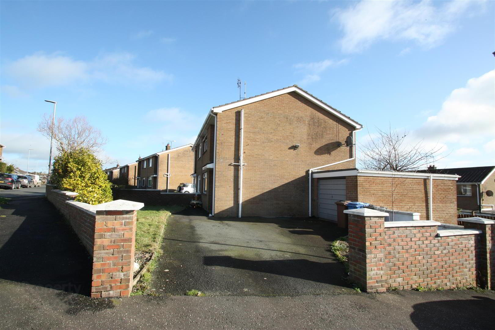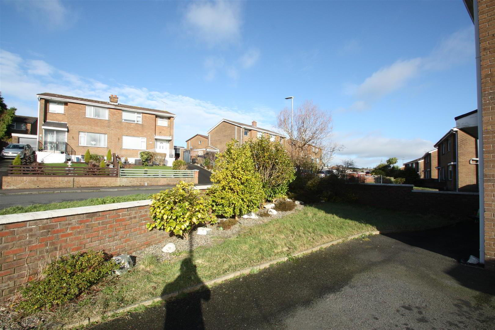13 Hillhead Crescent,
Ballynahinch, BT24 8HG
3 Bed Semi-detached House
Offers Around £175,000
3 Bedrooms
1 Bathroom
2 Receptions
Property Overview
Status
For Sale
Style
Semi-detached House
Bedrooms
3
Bathrooms
1
Receptions
2
Property Features
Tenure
Freehold
Energy Rating
Broadband
*³
Property Financials
Price
Offers Around £175,000
Stamp Duty
Rates
£914.04 pa*¹
Typical Mortgage
Legal Calculator
Property Engagement
Views Last 7 Days
270
Views Last 30 Days
1,382
Views All Time
4,092
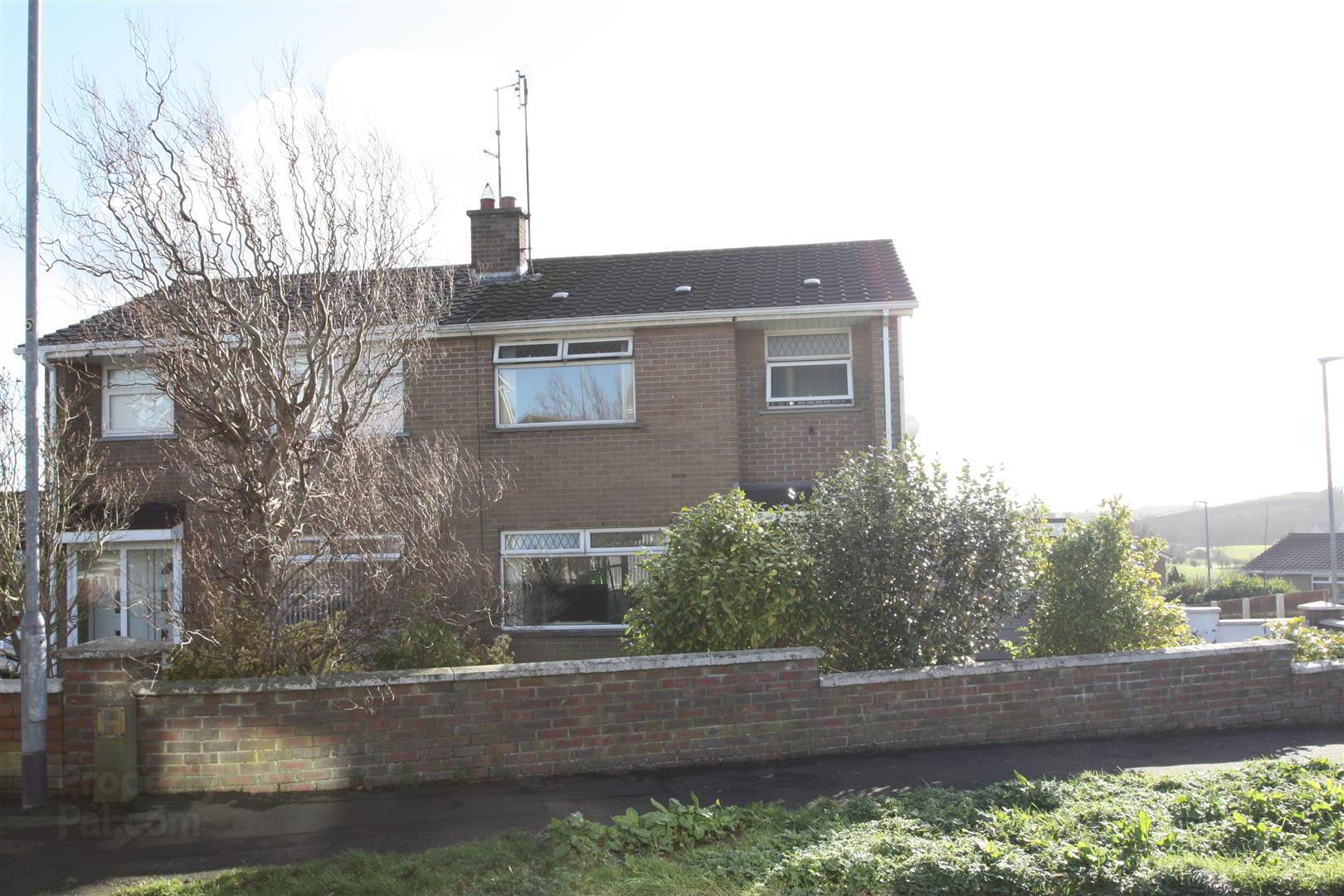
Features
- Semi detached home
- Three bedrooms
- Living room
- Dining room
- Kitchen with dining area
- Bathroom
- Garage
- Large site
- Off street parking
- Popular location
We are pleased to offer for sale this semi detached three bedroom home situated in the ever popular Carlisle Park development, close to the centre of Ballynahinch. Well presented inside the spacious accommodation comprises living room, dining room, kitchen, three bedrooms and a family bathroom. Outside the property further benefits from a larger corner site with a garage and good gardens to the front and rear. Competitively priced to sell, this property is sure to appeal to many, so early viewing is recommended.
- Entrance Hall
- Entrance hall with wooden laminate flooring.
- Living Room 4.09m x 3.51m (13'5" x 11'6")
- Bright living room with feature fireplace and wood laminate flooring.
- Dining Room 3.30m x 2.44m (10'10" x 8'0")
- French doors to dining room with wooden laminate flooring.
- Kitchen/Diner 3.30m x 3.05m (10'10" x 10'0")
- A range of high and low level units including stainless steel sink unit, integrated oven and hob, extractor fan and space for fridge freezer. Tiled floor and splash area. Door to rear.
- Landing 2.00m x 2.72m (6'7" x 8'11")
- Access to roof space and hotpress.
- Bedroom 1 3.33m x 2.79m (10'11" x 9'2")
- Front facing bedroom.
- Bedroom 2 4.14m x 2.79m (13'7" x 9'2")
- Rear bedrooms with built in mirrored robes.
- Bathroom 2.82m x 1.58m (9'3" x 5'2")
- White suite including low flush w.c, wash hand basin and shower cubicle. Tiled floor and Pvc panelled walls.
- Bedroom 3 2.67m x 2.79m (8'9" x 9'2")
- Rear facing bedroom.
- Garage
- Up and over door. Power and light.
- Outside
- To the front is a tarmac driveway with ample parking, gardens laid out in lawns and mature plantings. To the rear is a large garden with lawns, patio area and decking.


