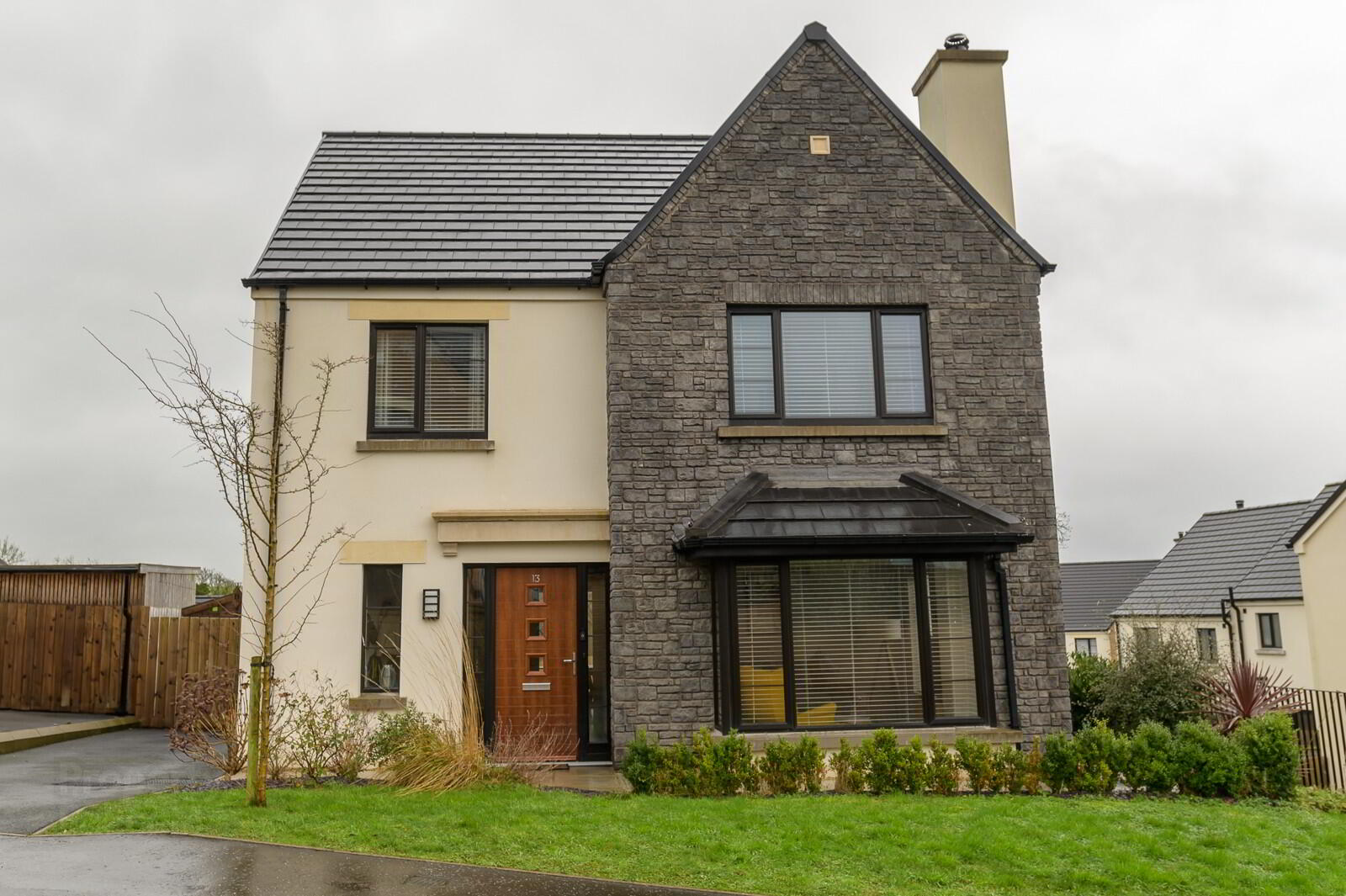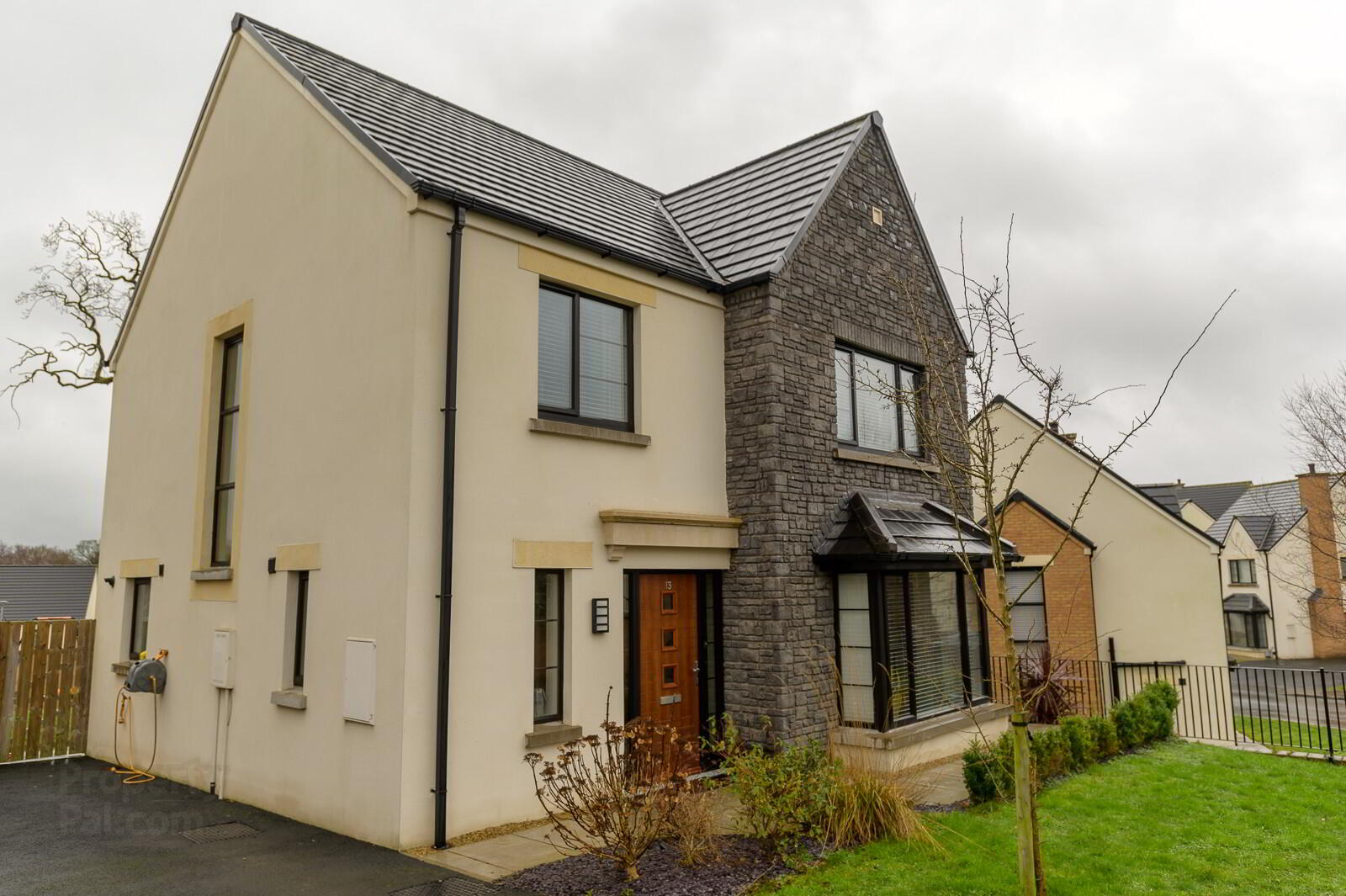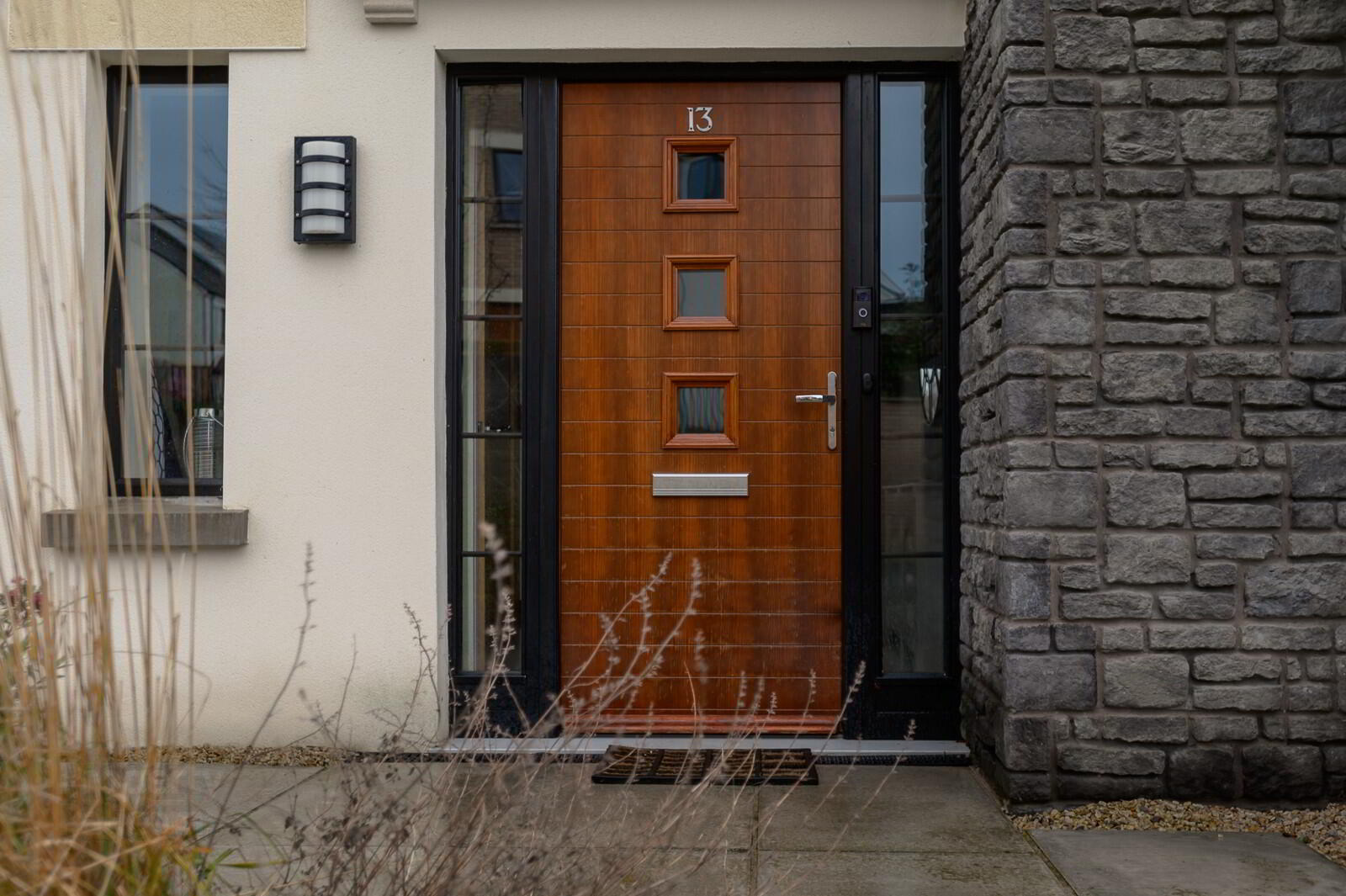


13 Hillcrest Way,
Bessbrook, Newry, BT35 7FX
4 Bed Detached House
Offers Around £285,000
4 Bedrooms
2 Bathrooms
1 Reception
Property Overview
Status
For Sale
Style
Detached House
Bedrooms
4
Bathrooms
2
Receptions
1
Property Features
Tenure
Freehold
Energy Rating
Heating
Gas
Broadband
*³
Property Financials
Price
Offers Around £285,000
Stamp Duty
Rates
£1,457.70 pa*¹
Typical Mortgage

- Splendid 4 bedroom detached house situated within the exclusive Hillcrest Village residential development created by Lotus Homes. Constructed late 2019 this delightful modern energy efficient dwelling offers bright, stylish and spacious living accommodation ready for immediate occupation.
- Located just off the Millvale Road and Camlough Road, within a short drive of Newry’s main transport network, Bessbrook village, Damolly Retail Park, Daisy Hill Hospital, primary and secondary schools and all local amenities.
- Generous size enclosed private rear garden and patio area ideal for family enjoyment.
- Scope to add a sunroom subject to regulatory approval.
- uPVC double glazing.
- Mains gas central heating.
- Ideal purchase for those who seek a modern well appointed detached family home with close transport links.
- We anticipate a high demand for this property therefore an early viewing is recommended.
- EPC B82
Accommodation details
GROUND FLOOR
Entrance Hall
Composite glazed front door. Oak laminate flooring. Decorative radiator cover. Telephone pt. Toilet off. Staircase painted white with carpet laid to. Feature stairwell with large gable window.
Toilet
2m x 1.2m Off entrance hall. Stylish white WC & WHB. Part tiled walls. Tiled floor. Fan. Gable window.
Lounge
5.2m x 4.1m at widest. Feature bay window. Feature fireplace with wood burner stove, black granite inset and hearth plus Oak mantle over. Oak laminate flooring. Modem pt. Telephone pt. TV pt. Front and side aspect.
Kitchen / Dining
6.1m x 3.5m at widest. Grey high and low level Shaker style kitchen units with feature quartz worktop, upstands and splash back. Doors and drawers with soft close mechanism. Integrated electrical appliances includes an electric oven and hob with stainless steel fan hood over; an integrated fridge/freezer and dishwasher. White ceramic Belfast sink unit. Tiled floor. Spot lighting in food preparation area. Drop lighting fitting over dining area. Feature patio doors to rear garden. Decorative radiator cover. Rear aspect.
Utility Room
2.9m x 1.8m Grey high and low level Shaker style kitchen units with quartz effect worktop. Doors with soft close mechanism. Tiled floor. Part tiled walls. Gable window. Stainless steel sink unit. Washing machine and tumble dryer included. Gas boiler contained. Heating control panel. Glazed composite rear exit door. Side and rear aspect.
FIRST FLOOR
Landing
Storage cupboard. Carpet laid to floor. Access to attic via pull down loft ladder.
Bathroom
2.7m x 2.4m at widest. Feature white bathroom suite comprises a bath with chrome mixer taps; a separate walk-in shower unit with chrome thermostatic shower fitting; a WHB with mirror cabinet over; and a WC with dual flush. Part tiled walls and floor. Fan. Rear aspect.
Master Bedroom
4.1m x 3m Carpet laid to floor. Telephone point. TV point. 3 double power points. Front aspect.
En suite
2.3m x 1.6m White suite comprises a walk-in shower unit with thermostatic shower fitting, WHB and WC. Mirror cabinet over WHB. Part tiled walls and floor. Fan. Gable window.
Bedroom 2
2.9m x 2.8m Carpet laid to floor. Rear aspect.
Bedroom 3
3.7m x 2.7m at widest. Carpet laid to floor. Rear aspect.
Bedroom 4
3.8m x 2.3m Carpet laid to floor. Front aspect.
Other info.
This detached house type has proved a very popular and desirable dwelling with an aesthetically pleasing and spacious design.
The exterior walls have the benefit of a low maintenance K-REND and stylish stone cladding finish.
Spacious living accommodation extends to c. 1375 sq ft (128 sq m)
Good size attic which may be suitable for conversion to extra living space subject to building control approval.
High speed fibre broadband connectivity.
Tarmac driveway for convenient off street parking.
Disabled access.
Private enclosed rear garden mainly laid to lawn with flagged patio and BBQ areas.
Outside water taps and lighting.
White oak internal doors.
Fitted carpets, Venetian window blinds and garden shed included in sale.
Estimated annual rates bill £1457.70 as per LPS.
Freehold tenure with annual communal green space service charge applicable.
We have not checked that the fixtures and fittings, integrated appliances and equipment, heating, plumbing and electrical systems are in working order.
Measurements are approximate and floor plans are for illustrative purposes only.
ANTI-MONEY LAUNDERING - In order to comply with regulations we must carry out customer due diligence on both Vendors and Purchasers. Customers must provide identification (ID), proof of current address and proof of funds in order to make an offer to purchase.




