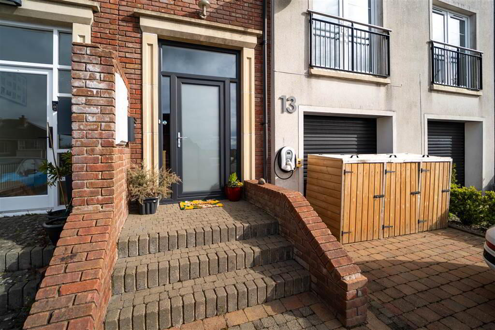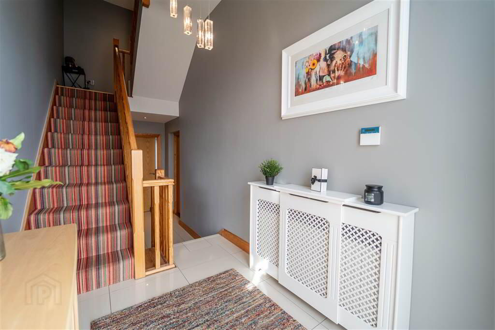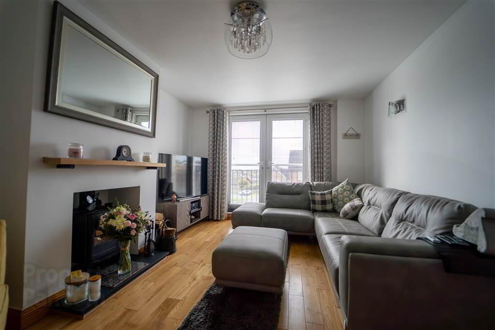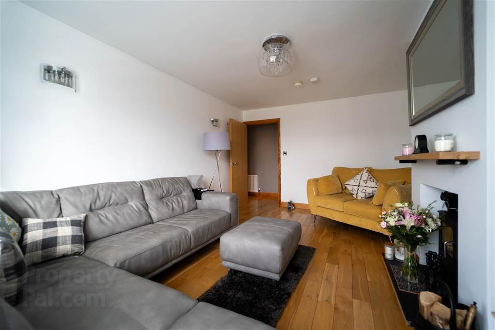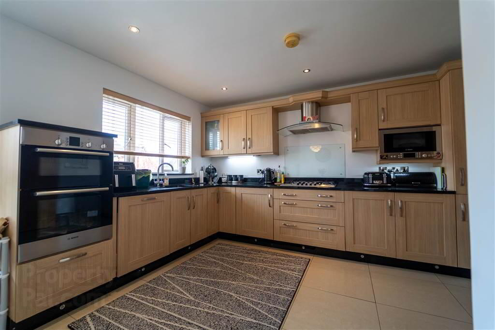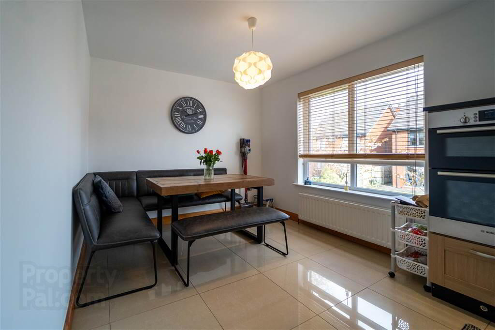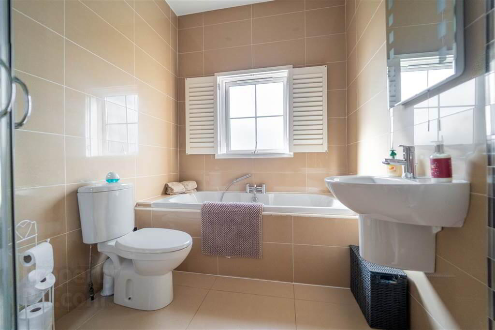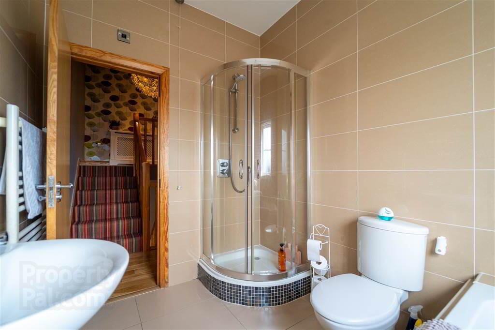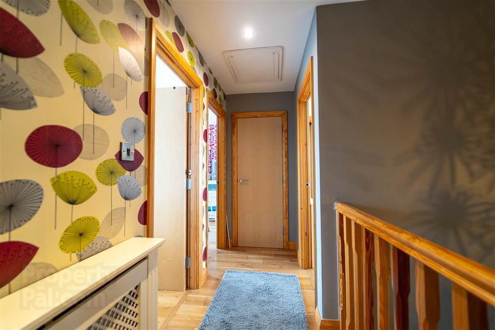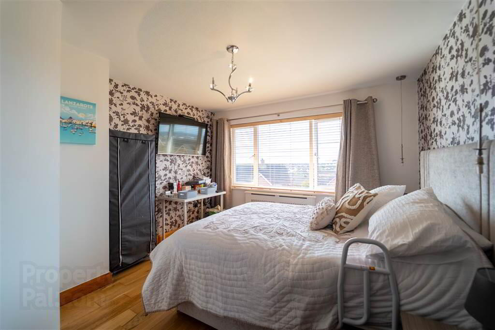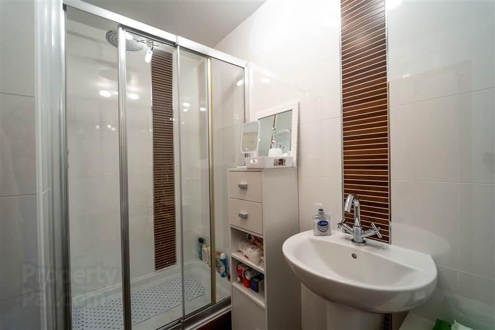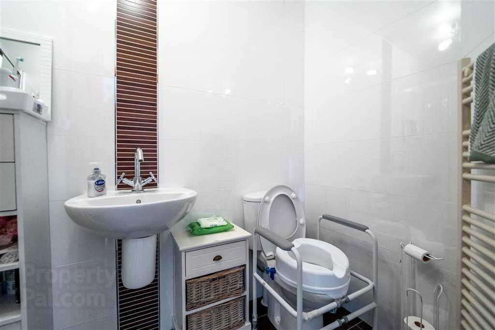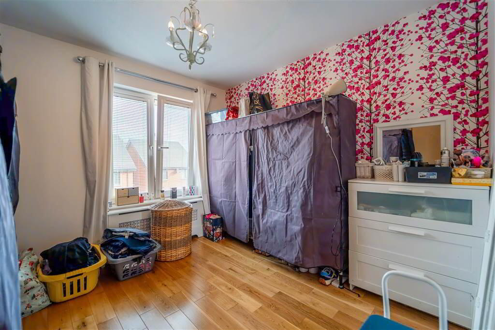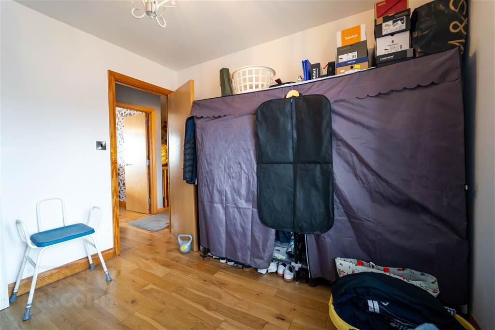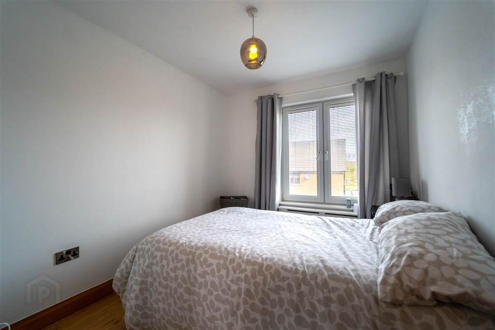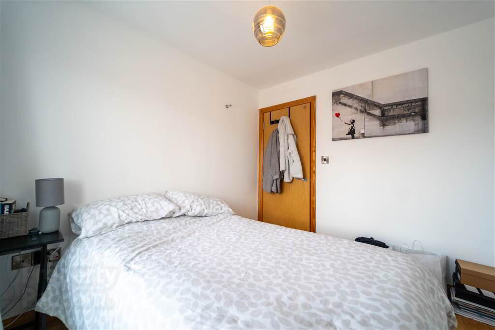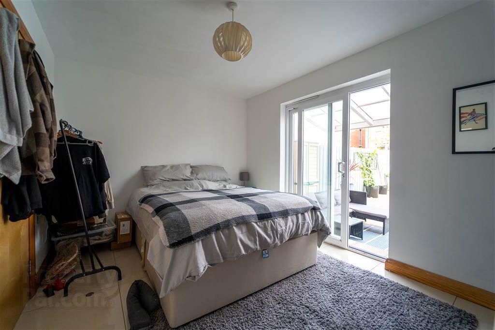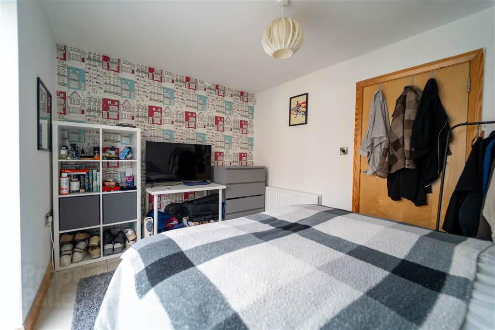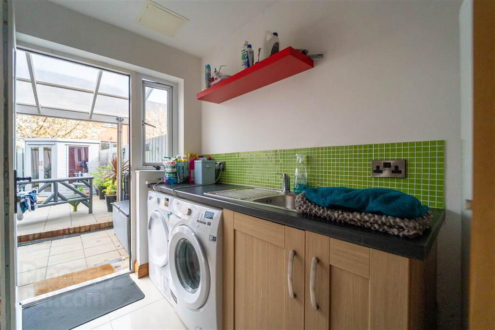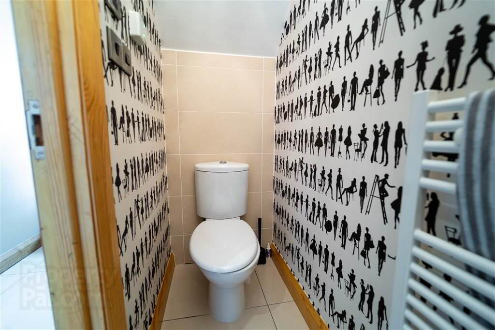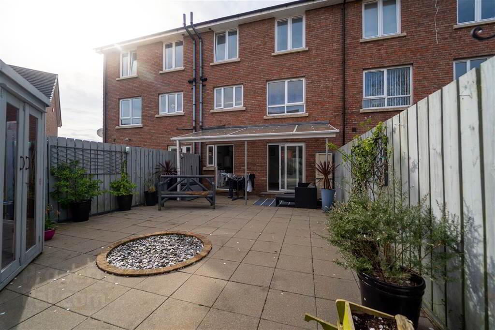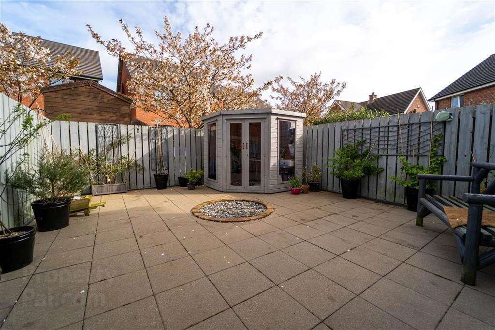13 Hanover Hill,
Bangor, BT19 7NR
3 Bed Townhouse
Offers Over £269,950
3 Bedrooms
2 Bathrooms
2 Receptions
Property Overview
Status
For Sale
Style
Townhouse
Bedrooms
3
Bathrooms
2
Receptions
2
Property Features
Size
145.6 sq m (1,567 sq ft)
Tenure
Not Provided
Energy Rating
Heating
Gas
Broadband
*³
Property Financials
Price
Offers Over £269,950
Stamp Duty
Rates
£1,335.32 pa*¹
Typical Mortgage
Legal Calculator
In partnership with Millar McCall Wylie
Property Engagement
Views All Time
1,042
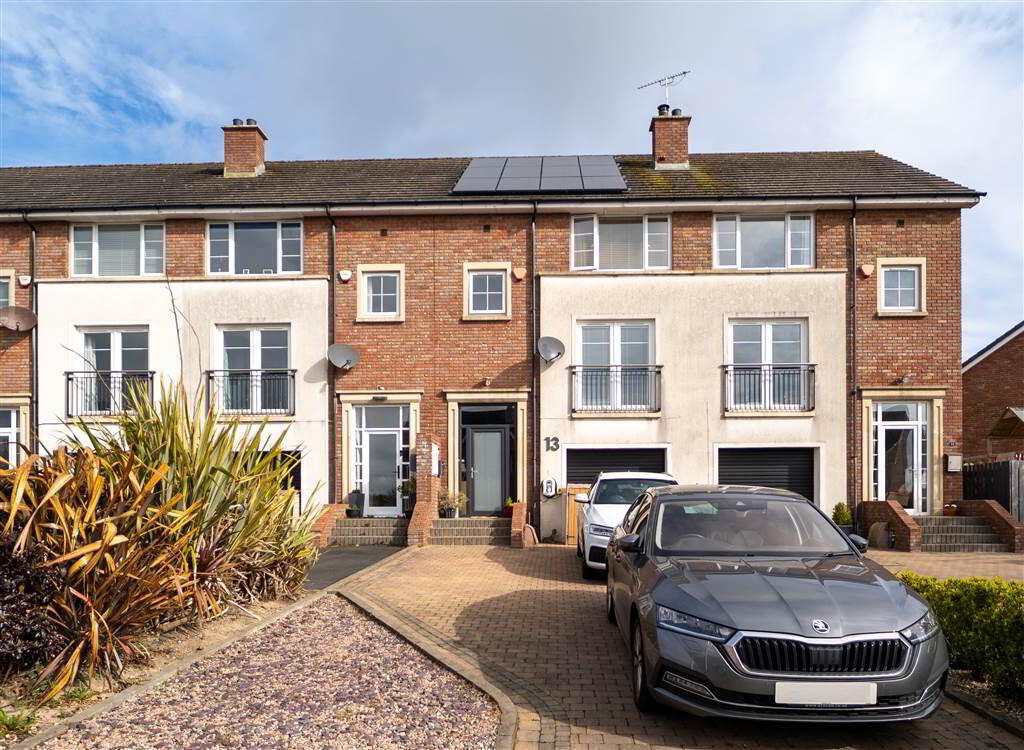
Features
- Beautifully Presented Mid-Townhouse
- Spacious Accommodation Over Three Floors
- Total Internal Area Approx 1,567 sqft (inc Garage)
- Three Second Floor Bedrooms (Potential Ground Floor Bedroom)
- Principal Bedroom Ensuite Shower Room
- Spacious Lounge on First Floor with Feature Stove
- Modern Fitted Kitchen to Dining on First Floor
- Ground Floor Sitting Room with Garden Access
- Modern Bathroom Suite on Second Floor
- Ground Floor W.C.
- Spacious Integrated Garage
- Utility Room off Garage with Garden Access
- Gas Fired Central Heating
- Solar Panel System with Battery Storage
- Roof Space with Ladder Access and Boarded Flooring
- Charging Point for Electric Cars in Driveway
- Off-Road Parking for multiple Vehicles to front
- Fence Enclosed Paved Rear Garden
- Timber Summer House in Rear Garden with Light & Power ideal for relaxing or a Home Office
- OFFERS OVER - £269,950
This beautifully presented Mid-Townhouse has been finished to an exacting modern standard throughout to offer living accommodation that is simply ready to move in to and enjoy.
Accommodation, with a total internal area of approximately 1,567 sqft including the Integrated Garage, is laid out over three floors in a split level design creating a feeling of space throughout.
Bedroom accommodation, on the Second Floor, comprises of three well-proportioned Bedrooms with the Principal Bedroom enjoying access to a modern Ensuite Shower Room. Also located on the split level Second Floor is the modern Bathroom Suite.
Living accommodation is located on the First Floor of the Property and comprises a spacious Lounge, with a feature Stove, and a modern fitted Kitchen which opens to provide ample dining space.
The Ground Floor of the Property comprises a spacious Integrated Garage, a Utility Room with Garden access and a Sitting Room, which could be utilsed as a Ground Floor fourth Bedroom if required, with sliding doors to the Rear Garden. Completing the Ground Floor is access to a W.C.
This Property benefits from Gas Fired Central Heating, double glazing throughout and is equipped with a Solar Panel system linked to battery storage and a car charging point. Additionally, from the Second Floor Landing there is ladder access to the Roof Space which has boarded flooring providining ample additional storage.
Externally, to the front of the Property there is a brick paved driveway providing off-road parking for multiple vehicles and to the rear there is a fence enclosed paved garden featuring a Timber Summer House fitted with light and power that is currently utilised as a Home Office.
Ground Floor
- ENTRANCE HALL:
- uPVC Double Glazed door with complimentary side panels allowing light to flow into the spacious Entrance Hall. Complete with tiled flooring.
- SITTING ROOM / POTENTIAL BEDROOM (4):
- 3.86m x 2.74m (12' 8" x 9' 4")
Rear aspect Reception Room with tiled floor and sliding door to the Rear Garden. Potential to be utilised as a Ground Floor Bedroom. - INTEGRATED GARAGE:
- 6.1m x 3.3m (20' 0" x 10' 10")
Spacious Garage with a roller shutter door to the front, side access from the Entrance Hall and leads through to the Utility Room. - UTILITY ROOM:
- 2.87m x 1.6m (9' 5" x 5' 3")
Range of low level units with complimentary Worktop, a Stainless Steel Sink Unit and plumbed for utilities. Complete with tiled floor and leads to the Rear Garden. - W.C.:
- 2.13m x 0.79m (7' 0" x 2' 7")
White two-piece suite comprising a Push Button W.C. and wall-mounted Wash Hand Basin. Complete with tiled floor.
First Floor
- LOUNGE:
- 5.08m x 3.45m (16' 8" x 11' 4")
Spacious front aspect Reception Room with Wooden Flooring, a feature Cast Iron Stove and a ‘Julliet Balcony’. - KITCHEN / DINING:
- 5.56m x 4.01m (18' 3" x 13' 2")
Modern fitted Kitchen with an excellent range of high and low level units with Granite Worktops and integrated appliances including a five ring Gas Hob, a Microwave, a Fridge / Freezer, a Dishwasher, a Stainless Steel Sink Unit and Dual Oven. The Kitchen opens to provide ample space for dining and is complete with tiled flooring.
Second Floor (lower level)
- BATHROOM:
- 2.54m x 1.98m (8' 4" x 6' 6")
Modern fitted Bathroom with a white three-piece suite comprising a tile surround Bath, a W.C. and a Wash Hand Basin. Complete with tiled floor.
Second Floor
- BEDROOM (1):
- 4.9m x 3.45m (16' 1" x 11' 4")
Front aspect double Bedroom, with elevated views of the surrounding area, complete with Wooden Floor and access to an Ensuite Shower Room. - ENSUITE SHOWER ROOM:
- 2.92m x 1.52m (9' 7" x 5' 0")
Modern Ensuite Shower Room with a white three-piece suite comprising Shower Cubicle, a wall-mounted Wash Hand Basin and a Push Button W.C.. Complete with tiled floor and tiled walls. - BEDROOM (2):
- 3.m x 2.97m (9' 10" x 9' 9")
Rear aspect Bedroom complete with Wooden Floor. - BEDROOM (3):
- 2.97m x 2.49m (9' 9" x 8' 2")
Rear aspect Bedroom complete with Wooden Floor.
Outside
- FRONT:
- To the front of the Property there is a brick paved driveway providing off-road parking for multiple vehicles and access to an electric vehicle charging station.
- REAR:
- To the rear there is a fence enclosed paved garden featuring a Timber Summer House fitted with light and power that is currently utilised as a Home Office.
Directions
Following Hanover Chase, from the Old Gransha Road, Hanover Hill is located at towards the end on the right hand side.

Click here to view the video

