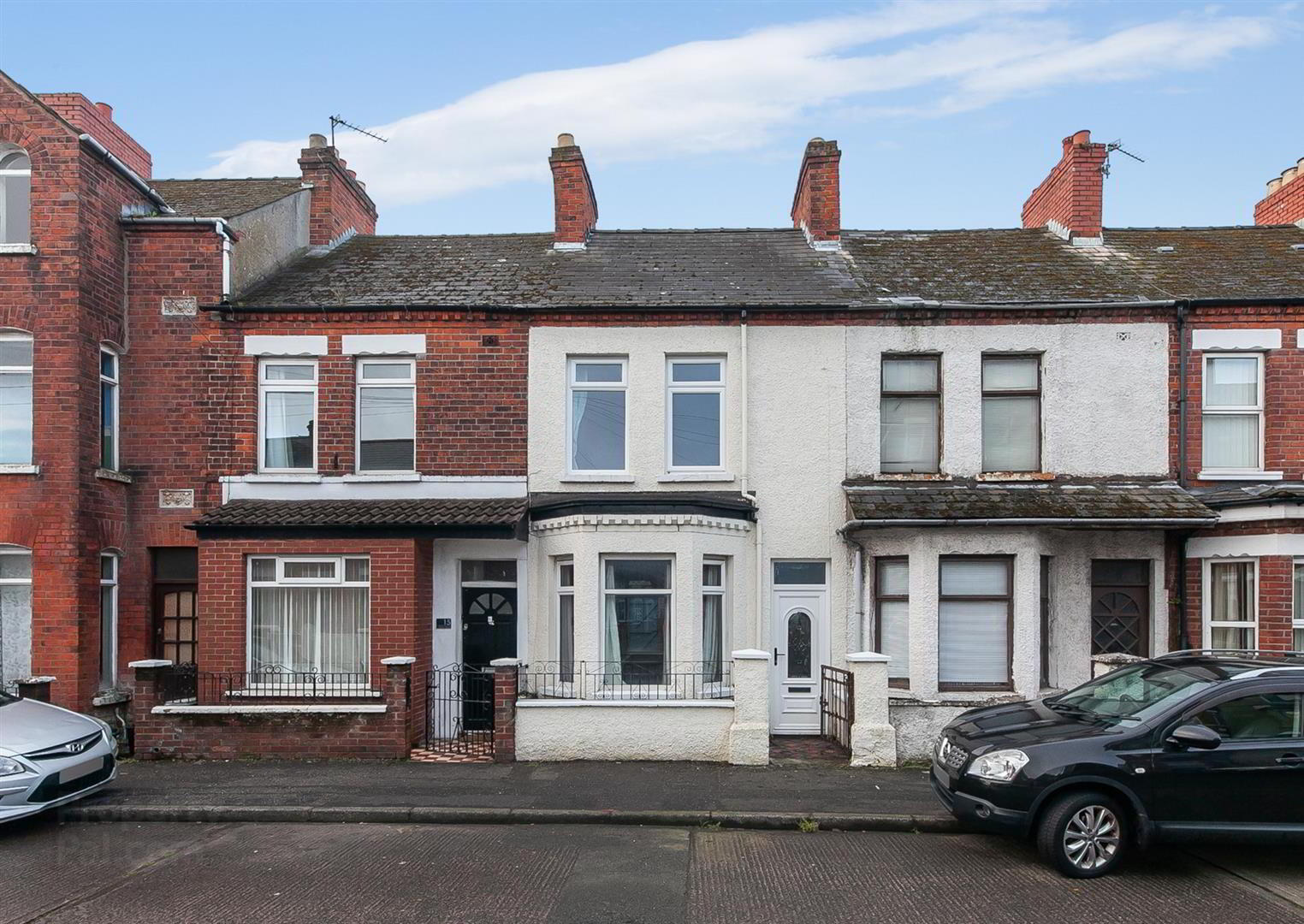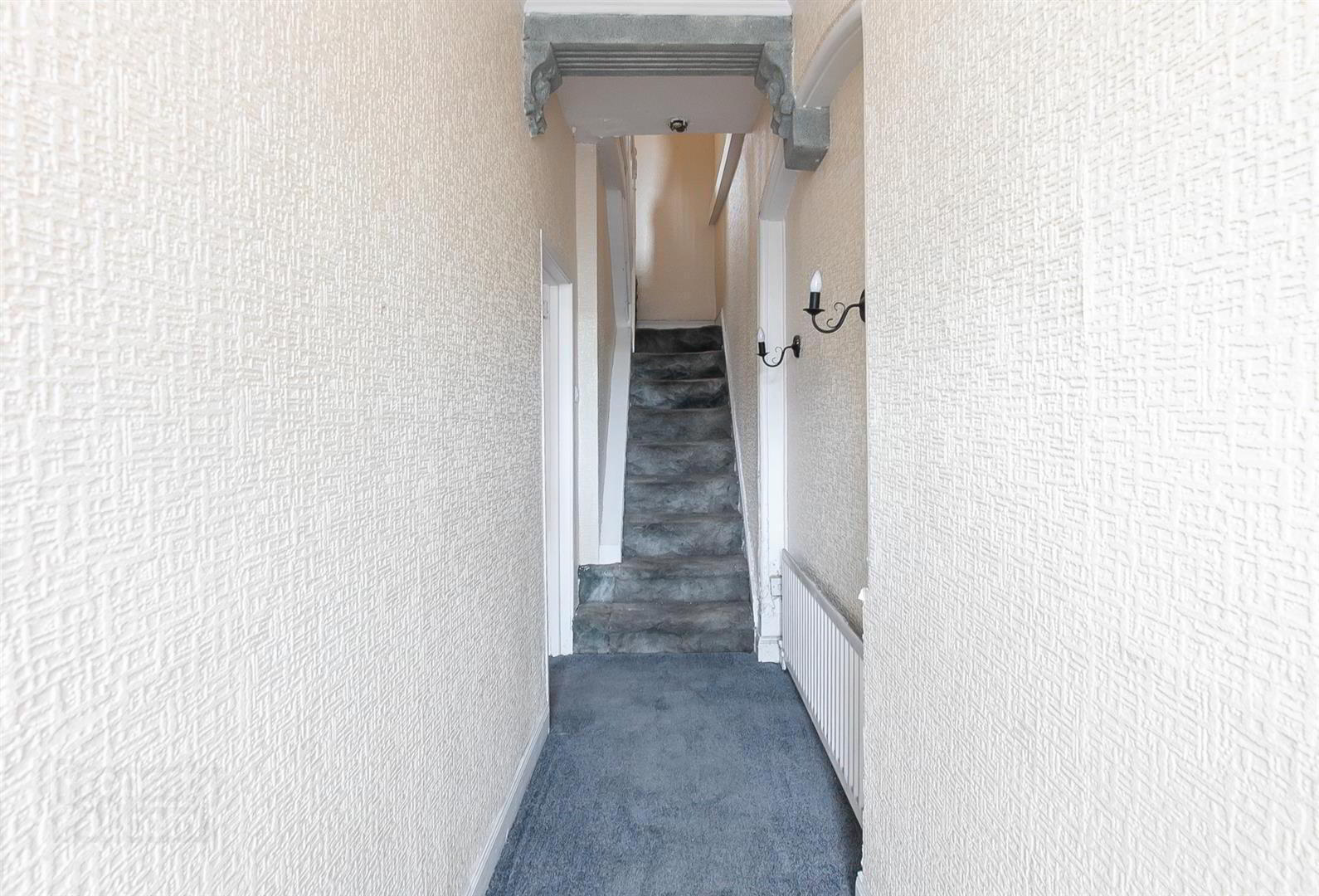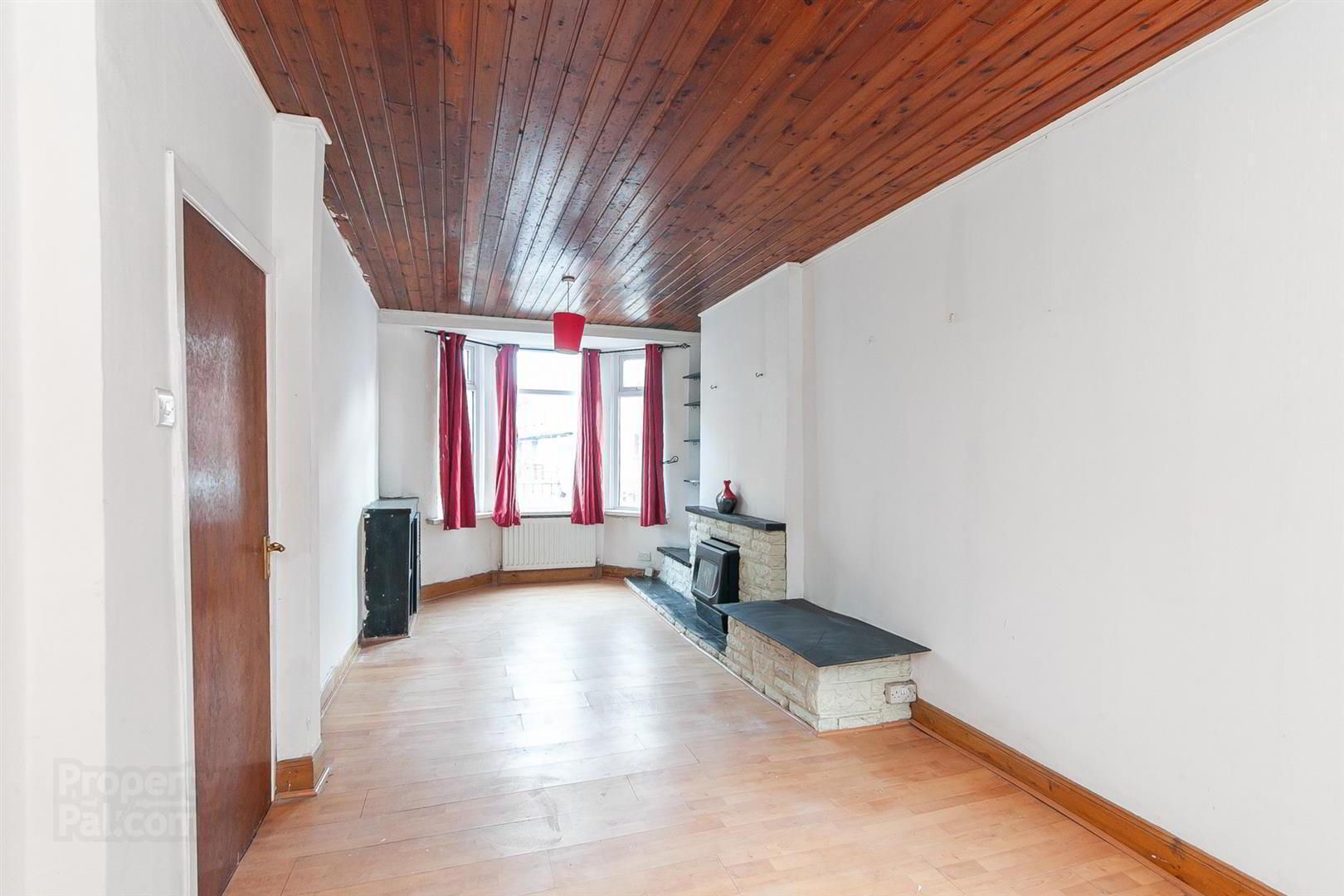


13 Grace Avenue,
Belfast, BT5 5JH
3 Bed Terrace House
Offers Around £95,000
3 Bedrooms
1 Bathroom
2 Receptions
Property Overview
Status
For Sale
Style
Terrace House
Bedrooms
3
Bathrooms
1
Receptions
2
Property Features
Tenure
Leasehold
Energy Rating
Broadband
*³
Property Financials
Price
Offers Around £95,000
Stamp Duty
Rates
£864.31 pa*¹
Typical Mortgage
Property Engagement
Views All Time
1,890

Features
- Deceptively Spacious Mid Terrace Property
- Through Lounge Dining & Kitchen With Breakfast Bar
- Three Bedrooms Across First & Second Floor
- Bathroom Suite With Shower Over Bath
- Recently Fitted PVC Double Glazed Windows
- Gas Fired Central Heating System
- Small Yard To Front & Enclosed Yard To Rear
- Convenient Location Close To A Range Of Amenities
The property benefits from recently fitted PVC double glazed windows and gas fired central heating. The accommodation includes entrance hall to generous lounge open to dining room with wood laminate flooring and brick feature fireplace. Fitted kitchen with space for appliances, breakfast bar and partly tiled walls. The first floor includes two bedrooms, including master bedroom with built-in robes and dresser. Bathroom comprising of white suite with telephone hand shower over bath, part PVC wall cladding and ceramic tiled flooring. The second floor includes bedroom three, an attic bedroom with velux window.
Ideal for investors or first time buyers wanting to put their own stamp on what is an older property retaining many of its attractive features but in need of modernisation and some repairs, this property is priced to allow for modernisation and some repairs. View now to avoid disappointment.
- Accommodation Comprises
- Entrance Hall
- Lounge 3.66m x 2.95m (12'0 x 9'8)
- (into bay window) Brick feature fireplace with enclosed fire and tiled hearth, wood laminate floor, open to:-
- Dining Room 3.18m x 2.84m (10'5 x 9'4)
- Gas fired boiler, wood laminate floor, cupboard under stairs.
- Kitchen 4.27m x 1.68m (14'0 x 5'6)
- Range of high and low level units, formica work surface with inset single drainer stainless steel sink unit with mixer tap, space for appliances, breakfast bar, part tiled walls, wood laminate floor, timber panelled ceiling.
- First Floor
- Landing
- Hotpress.
- Bedroom 1 4.09m x 3.15m (13'5 x 10'4)
- Including range of built in robes with dresser.
- Bedroom 2 3.15m x 2.49m (10'4 x 8'2)
- (at widest points)
- Bathroom
- White suite comprising panelled bath with mixer tap, telephone shower, pedestal wash hand basin, low flush WC, part PVC wall cladding, ceramic tiled floor, PVC panelled ceiling.
- Second Floor
- Landing
- Bedroom 3 3.71m x 2.03m (12'2 x 6'8 )
- (average) Velux window.
- Outside
- Small front garden and enclosed rear yard.




