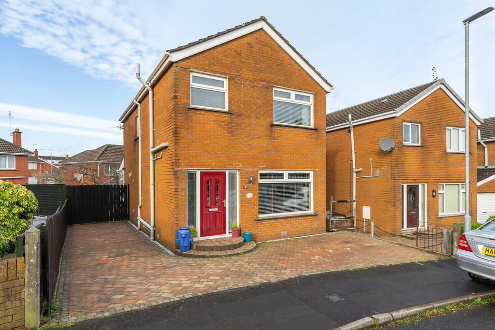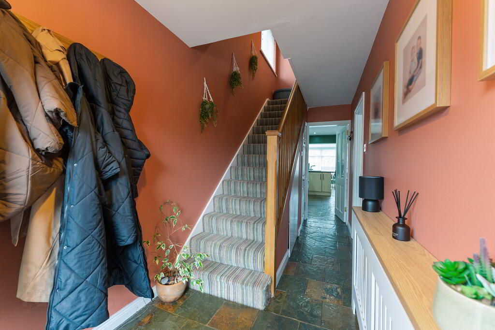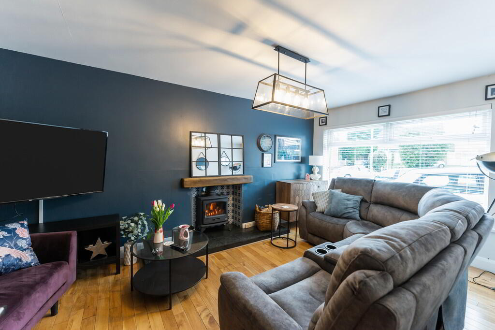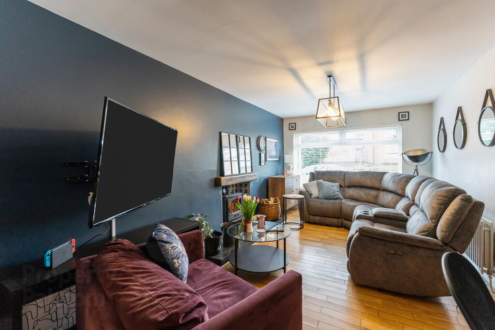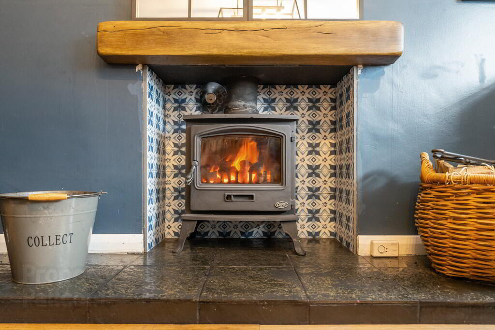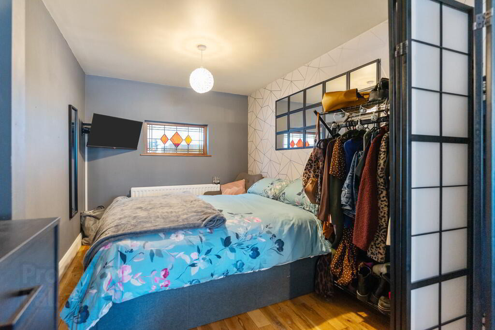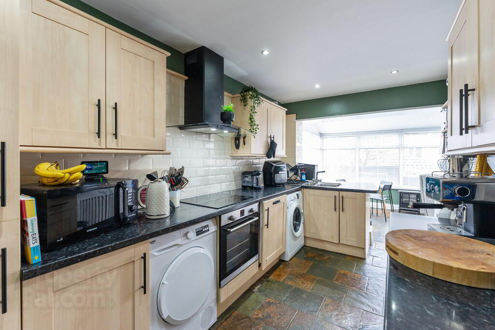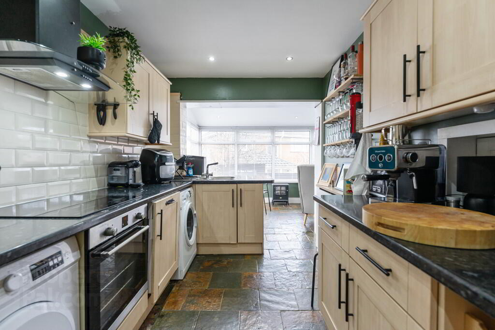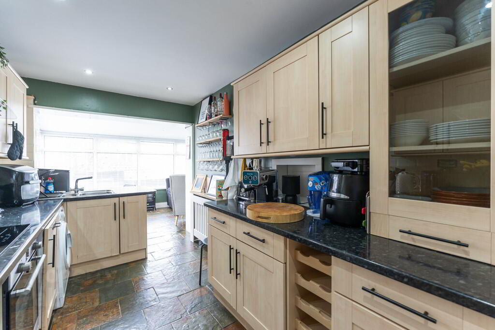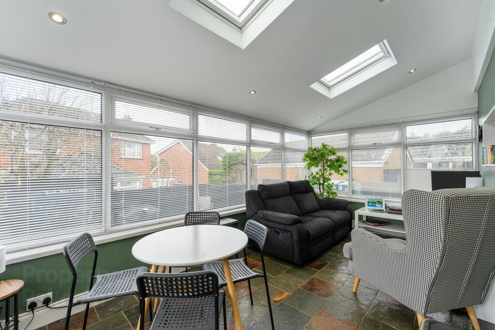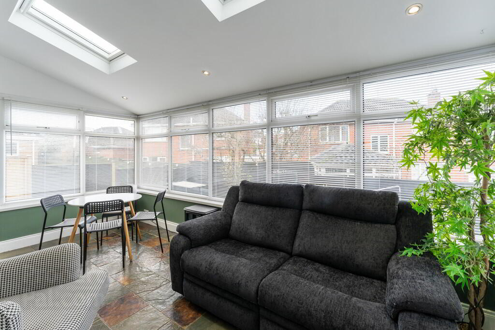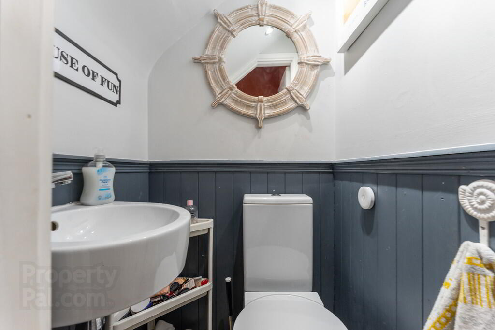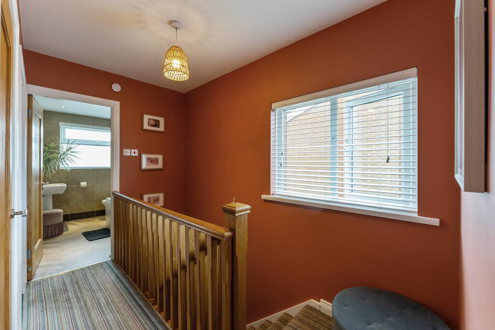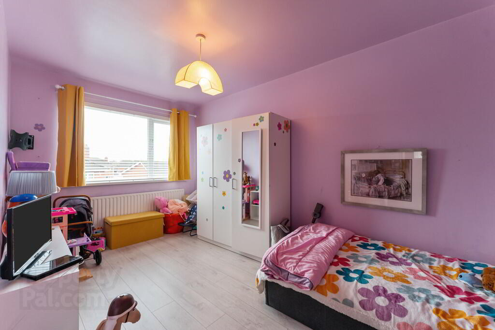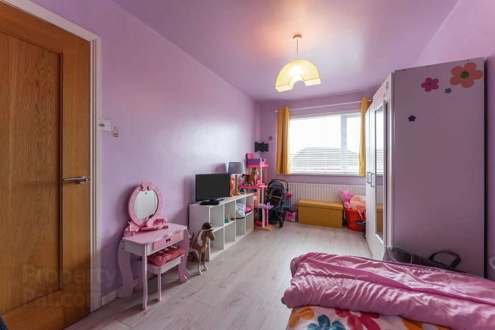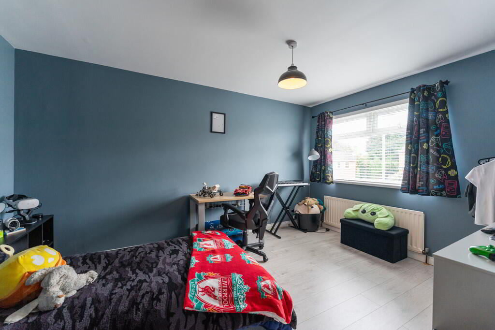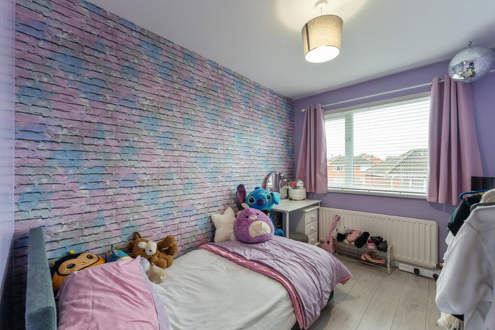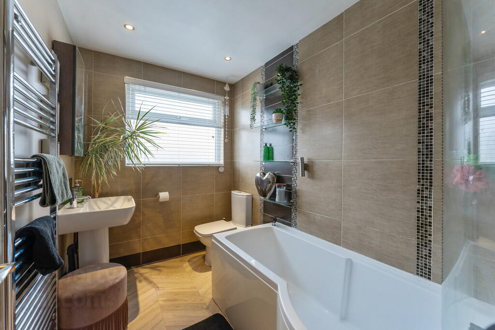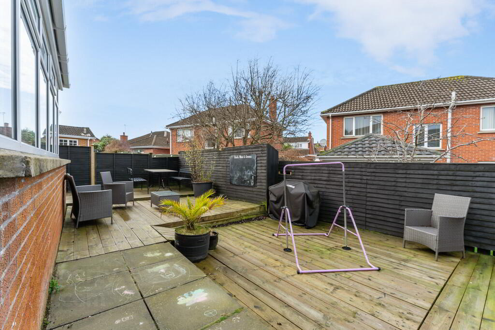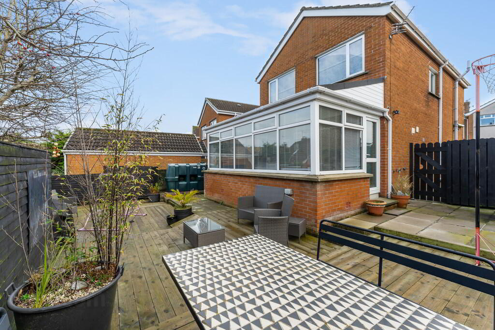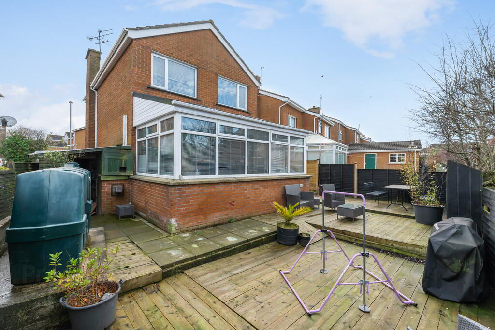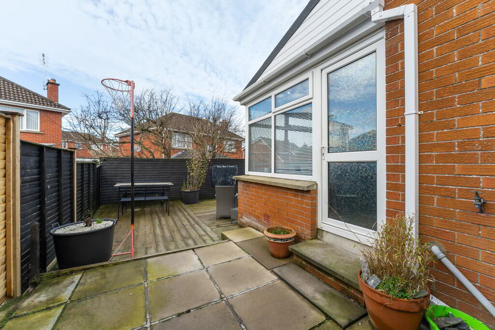13 Glendale Avenue,
Bangor, BT20 4UG
3 Bed Detached House
Offers Around £225,000
3 Bedrooms
1 Bathroom
2 Receptions
Property Overview
Status
For Sale
Style
Detached House
Bedrooms
3
Bathrooms
1
Receptions
2
Property Features
Tenure
Not Provided
EPC
Visit Gov.UK
Broadband
*³
Property Financials
Price
Offers Around £225,000
Stamp Duty
Rates
£1,383.01 pa*¹
Typical Mortgage
Legal Calculator
In partnership with Millar McCall Wylie
Property Engagement
Views Last 7 Days
266
Views Last 30 Days
1,808
Views All Time
7,547
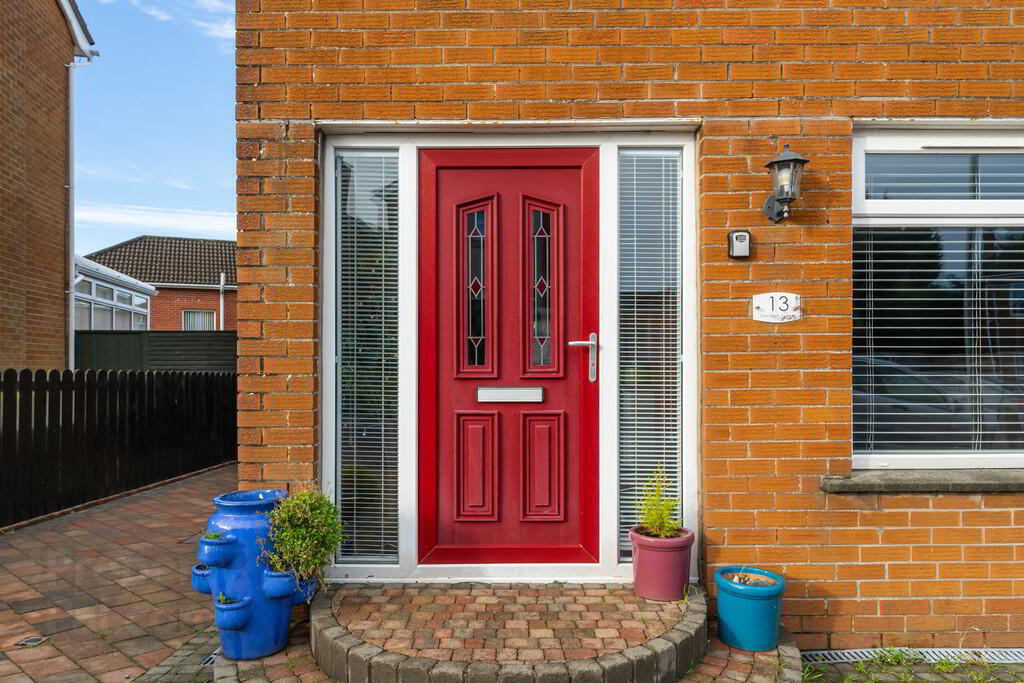
Features
- Detached property close to the city centre, local schools and Ward Park
- Formal lounge with cast iron stove open plan to a dining room
- Three bedrooms
- Modern kitchen leading to a sun room extension
- Luxury bathroom
- Popular residential area
- Oil fired central heating and double glazed
- Enclosed rear garden and brick paviour driveway
- Ideal opportunity for a family
- Contact the office for more information
ENTRANCE HALL Under stairs storage cupboard; slate floor.
DOWNSTAIRS WC Dual flush WC; free-standing wash hand basin.
LOUNGE 17' 6" x 10' 2" (5.33m x 3.1m) Feature cast iron stove; solid wood floor; double panel radiator.
DINING ROOM / BEDROOM 4 12' 5" x 8' 4" (3.78m x 2.54m) Solid wood floor; double panel radiator.
MODERN KITCHEN 13' 8" x 7' 9" (4.17m x 2.36m) Excellent range of high and low level units with drawers and complementary work surfaces; four ring induction hob and under oven; extractor fan; integrated fridge / freezer; plumbed for washing machine; integrated dishwasher; recess for tumble dryer; glass display cabinet; integrated wine rack; slate floor; single panel radiator; open plan to sun room.
SUN ROOM 17' 0" x 9' 2" (5.18m x 2.79m) Slate floor; double panel radiator; velux windows; access to rear garden.
FIRST FLOOR LANDING Built-in storage cupboard; access to roof space.
BEDROOM 1 14' 4" x 10' 2" (4.37m x 3.1m) Wood laminate floor; single panel radiator.
BEDROOM 2 15' 8" x 8' 4" (4.78m x 2.54m) Wood laminate floor; single panel radiator.
BEDROOM 3 10' 5" x 7' 9" (3.18m x 2.36m) Wood laminate floor; single panel radiator.
BATHROOM Suite comprising of an over-sized bath with electric shower over; dual flush WC; pedestal wash hand basin; heated towel rail; partly tiled walls; extractor fan.
OUTSIDE Enclosed rear decked and paved patio areas with access to a brick paviour driveway; covered storage area; PVC oil tank; oil fired boiler.


