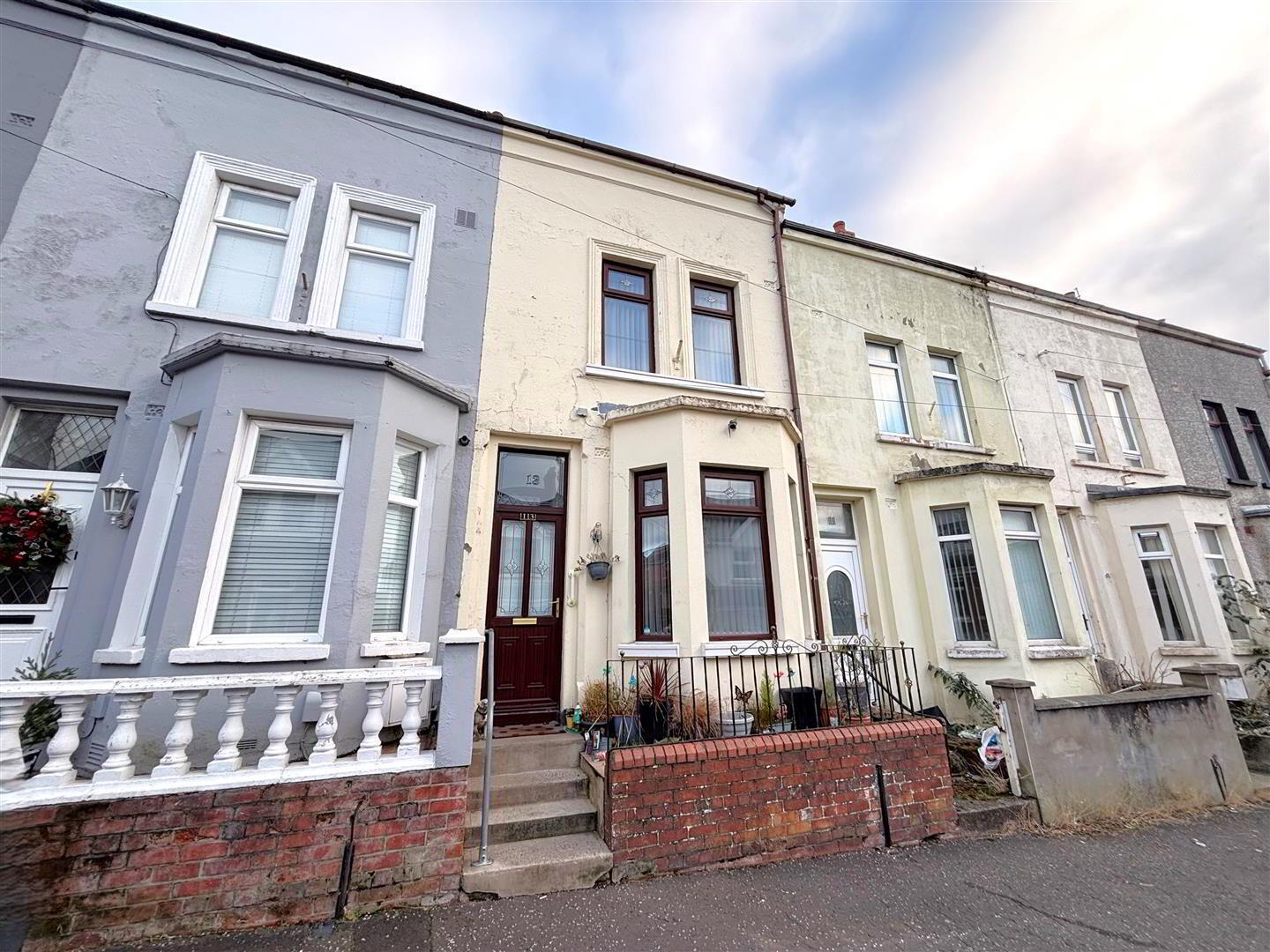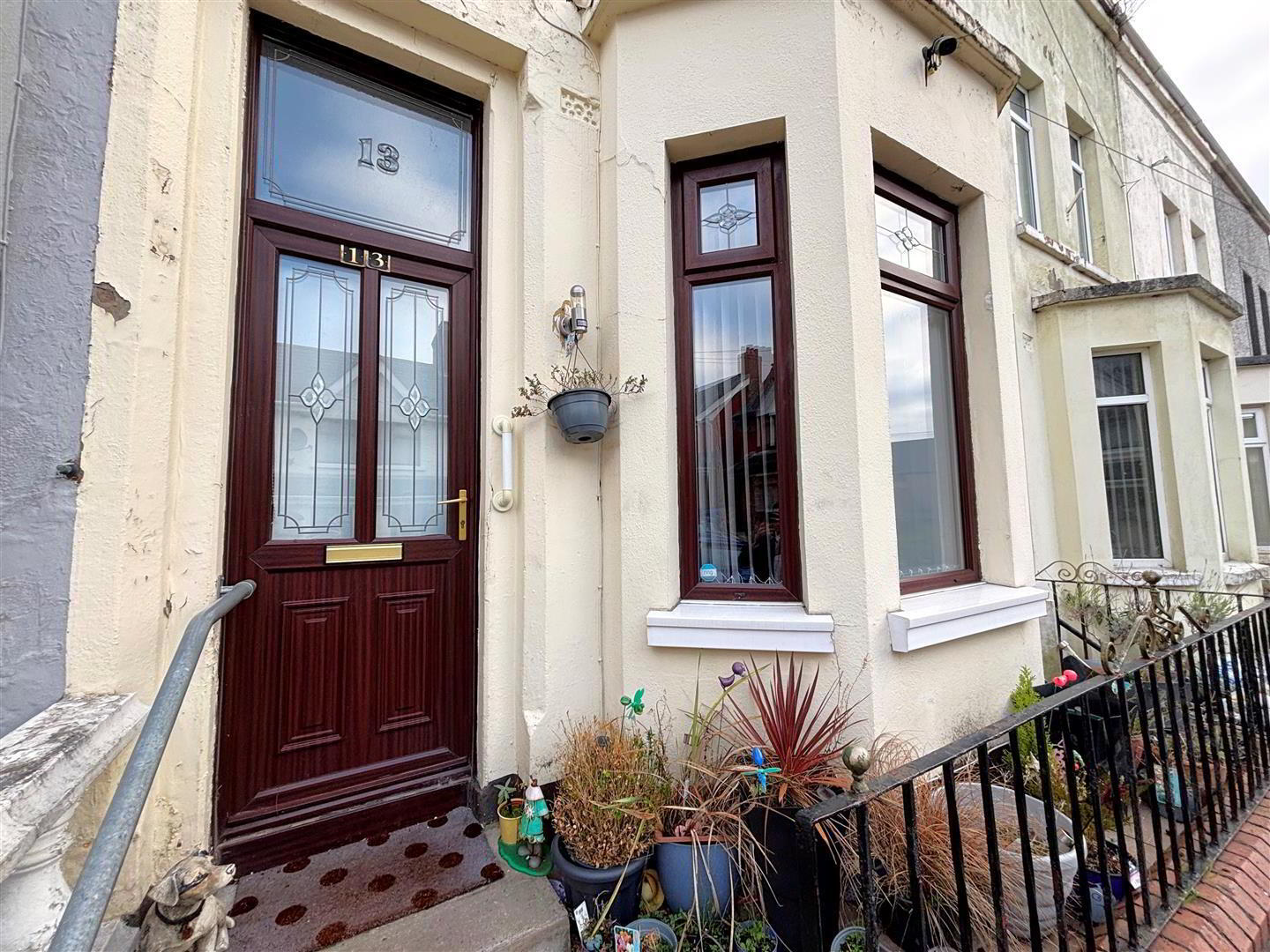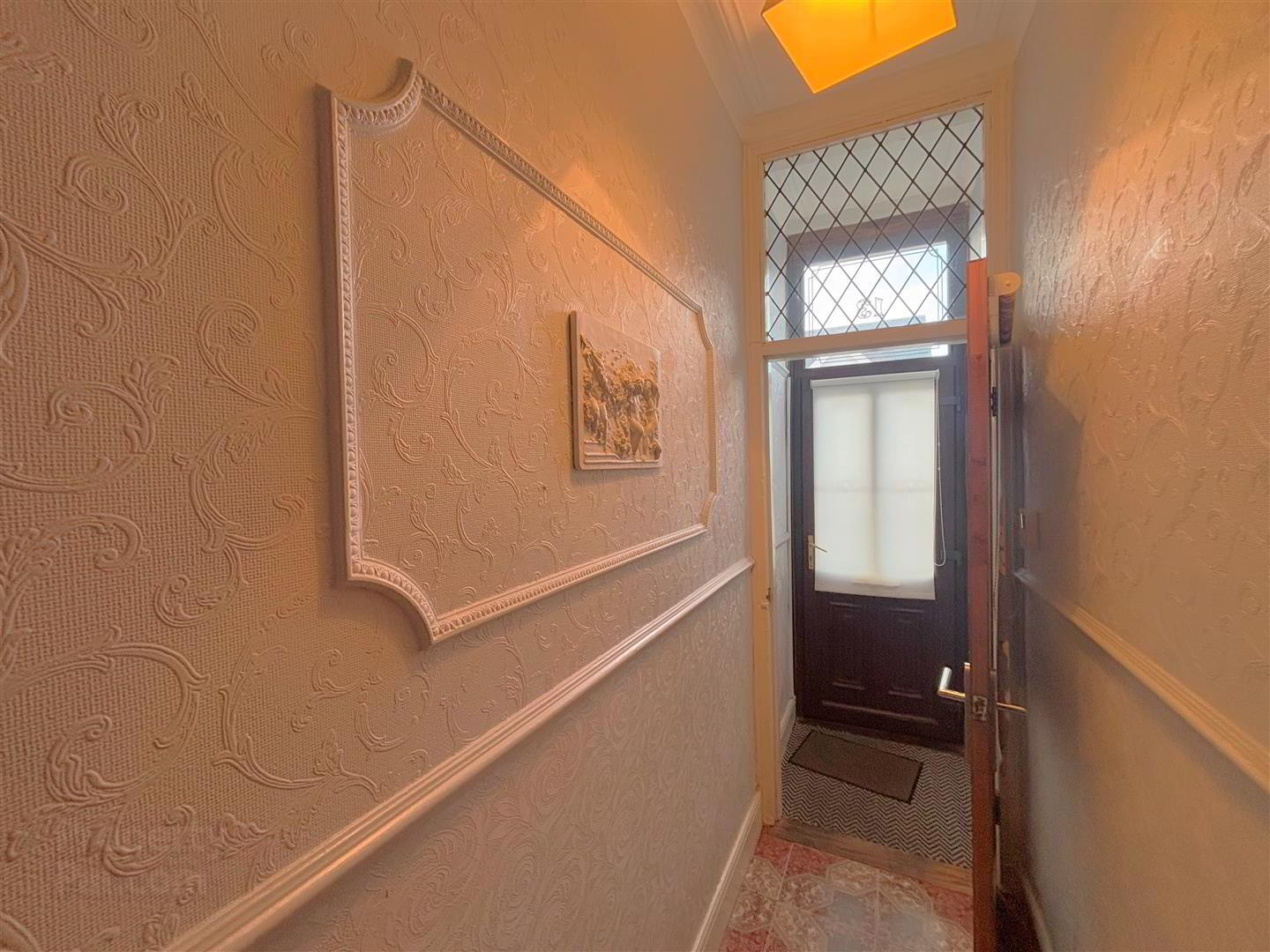


13 Glencairn Street,
Belfast, BT13 3LT
3 Bed Terrace House
Offers Around £92,500
3 Bedrooms
1 Bathroom
1 Reception
Property Overview
Status
For Sale
Style
Terrace House
Bedrooms
3
Bathrooms
1
Receptions
1
Property Features
Tenure
Freehold
Energy Rating
Broadband
*³
Property Financials
Price
Offers Around £92,500
Stamp Duty
Rates
£482.19 pa*¹
Typical Mortgage

Features
- Superb Period Town Terrace
- 3 Bedrooms, Study
- Through Lounge
- Gas Central Heating
- Modern Fitted Kitchen
- Contemorary Bathroom Suite
- Elevated Position
- Most Convenient Location
- Fantastic First Time Buy or Investment
The well appointed interior comprises 3 bedrooms, study, through lounge into bay, modern fitted kitchen and deluxe white bathroom. The dwelling further boasts uPvc double glazed windows, gas central heating, extensive use of ceramic and wood laminate floor coverings and has been maintained to the highest possible standard. Conveniently positioned to the many amenities offered by the Ballygomartin Road with excellent schools, shops and public transport close by. With potential to remodel the study into a fourth bedroom (subject to all necessary permissions) this property is ideally suited to the first time buyer, growing family or investor alike - Early Viewing is highly recommended.
- Entrance Porch
- uPvc double glazed entrance door, ceramic tiled floor.
- Entrance Hall
- Glass vestibule door, ceramic tiled floor, double panelled radiator.
- Through Lounge 7.36m x 2.86m into bay
- 3 Double panelled radiators, attractive fireplace, tiled inset., wood laminate floor.
- Dining Artea
- Partially panelled walls, under stairs storage, double panelled radiator, ceramic tiled floor.
- Kitchen 3.62m x 1.68m
- Single drainer stainless steel sink unit. Extensive range of high and low level units, formica worktops, cooker space, integrated extractor fan. plumbed for washing machine, fridge space, partly tiled walls, partially panelled walls, ceramic tiled floor. uPvc double glazed rear door.
- First Floor
- Landing.
- Bathroom
- Modern white suite comprising panelled bath, telephone hand shower, pedestal wash hand basin, low flush w.c, panelled radiator, partially pvc panelled walls, built-in storage, concealed gas boiler.
- Bedroom 2.39m x 3.36m
- Panelled radiator.
- Bedroom 3.37m x 3.70m
- Panelled Radiator.
- Second Floor
- Landing.
- Bedroom 3.91m x 2.57m (12'10" x 8'5")
- Velux rooflight, exposed timber floor.
- Study 3.02 x 2.60 (9'10" x 8'6")
- Velux window, exposed floor.
- Outside
- Forecourt. Enclosed rear yard.




