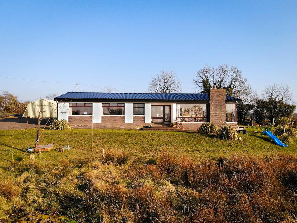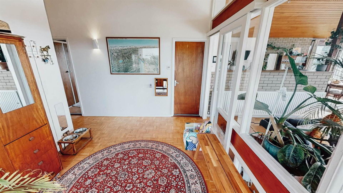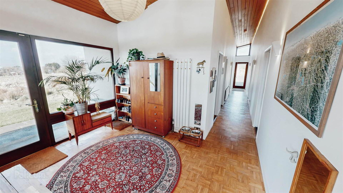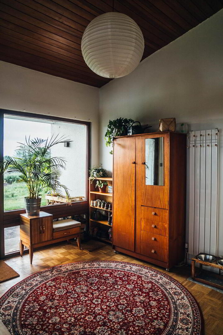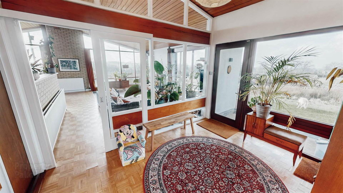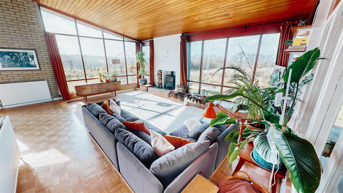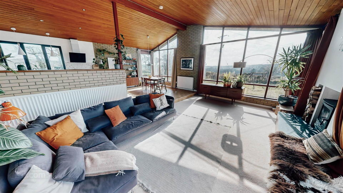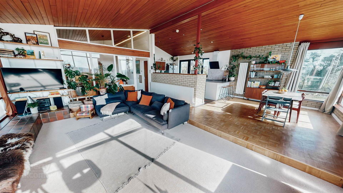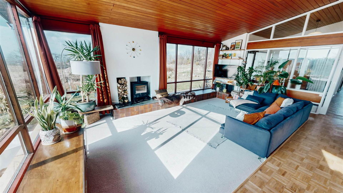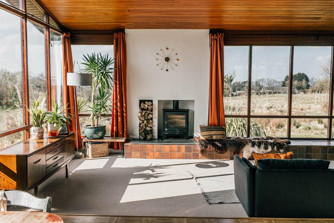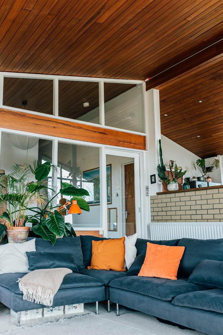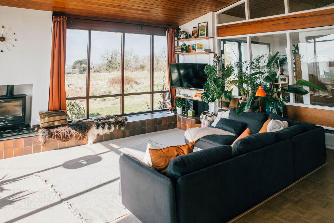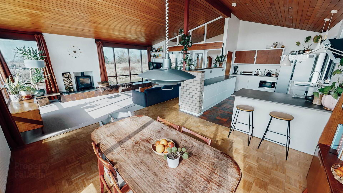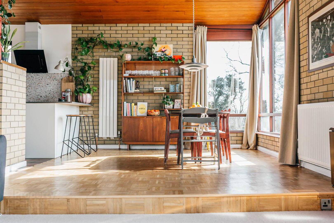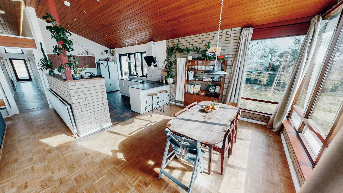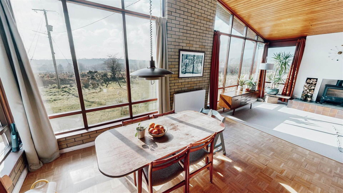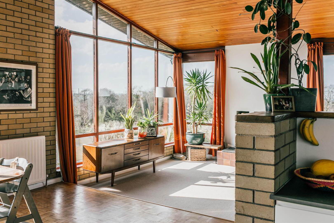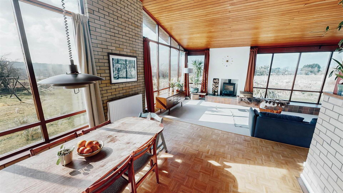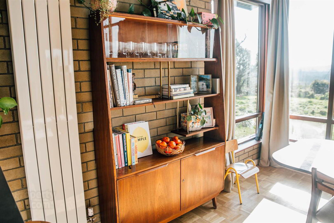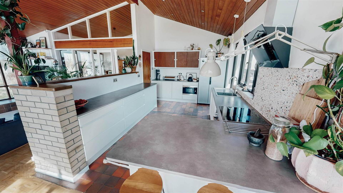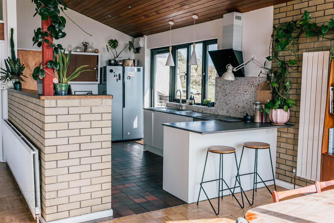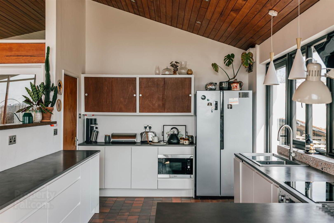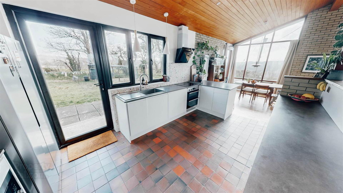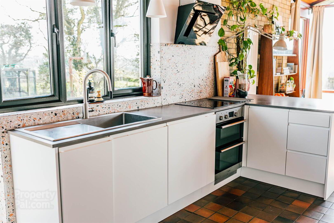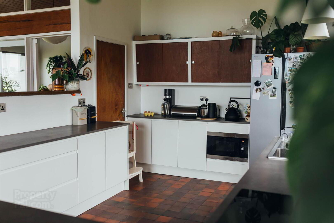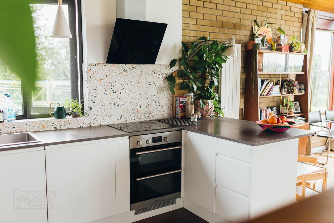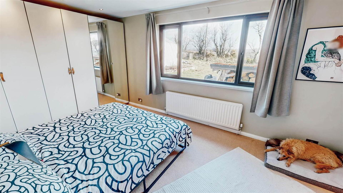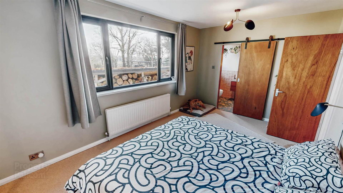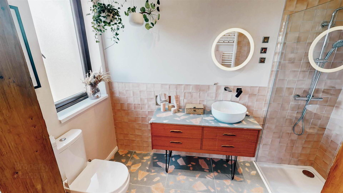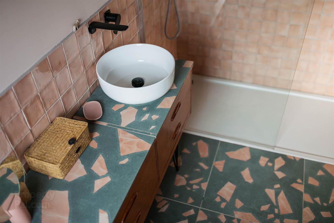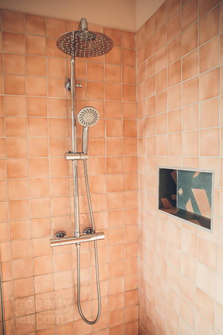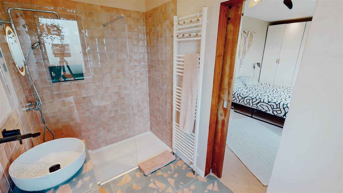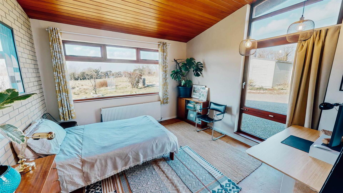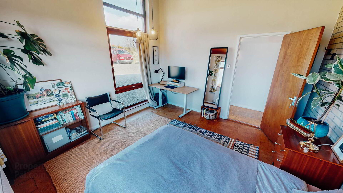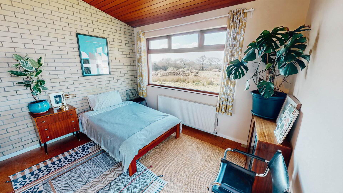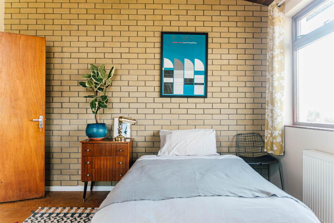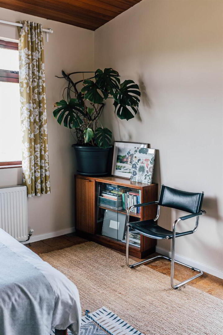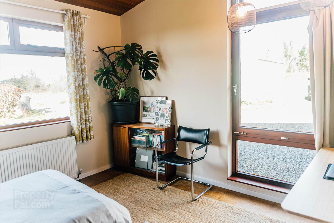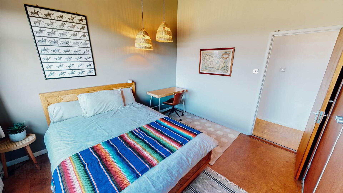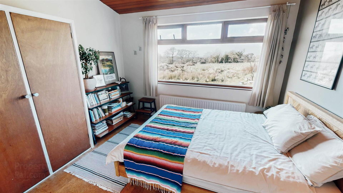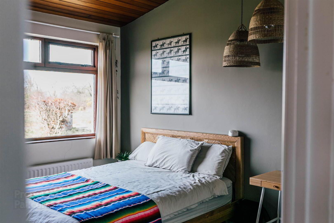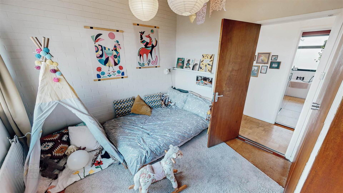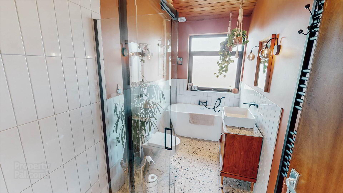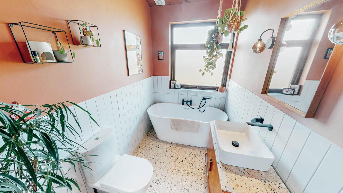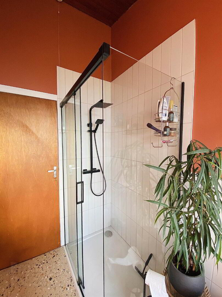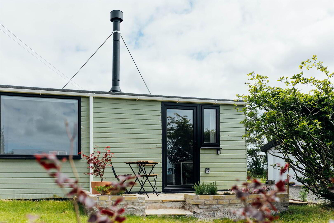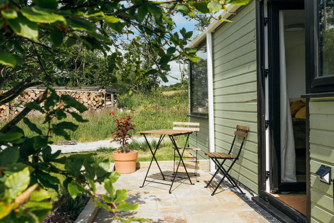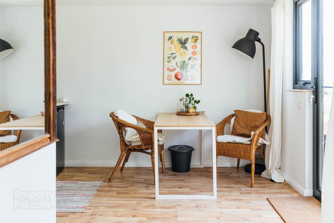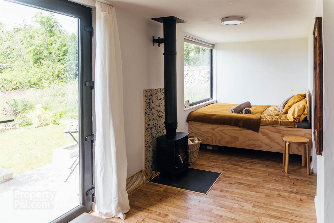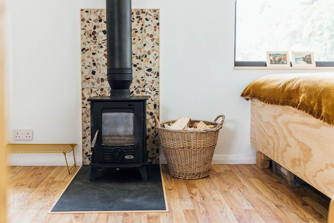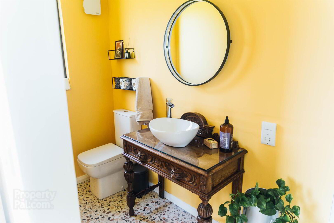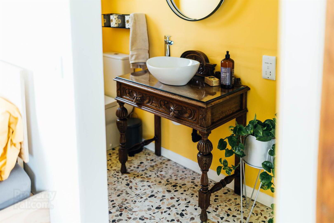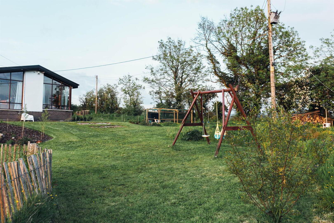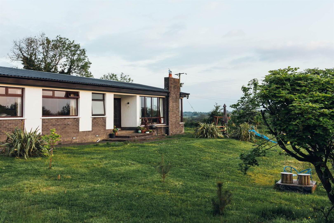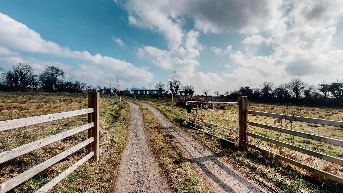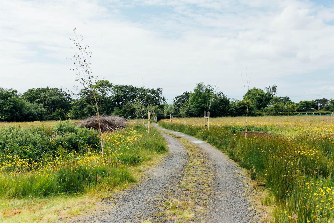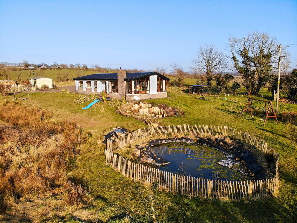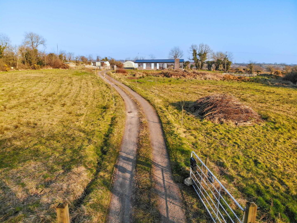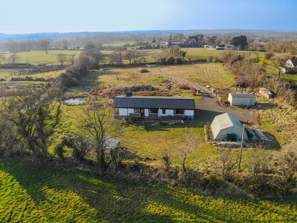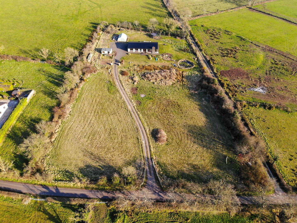13 Fort Road,
Glenavy, BT29 4HT
4 Bed Detached House
Offers Around £425,000
4 Bedrooms
1 Reception
Property Overview
Status
For Sale
Style
Detached House
Bedrooms
4
Receptions
1
Property Features
Tenure
Not Provided
Energy Rating
Heating
Oil
Broadband
*³
Property Financials
Price
Offers Around £425,000
Stamp Duty
Rates
£1,683.13 pa*¹
Typical Mortgage
Legal Calculator
In partnership with Millar McCall Wylie
Property Engagement
Views Last 7 Days
1,008
Views All Time
8,779
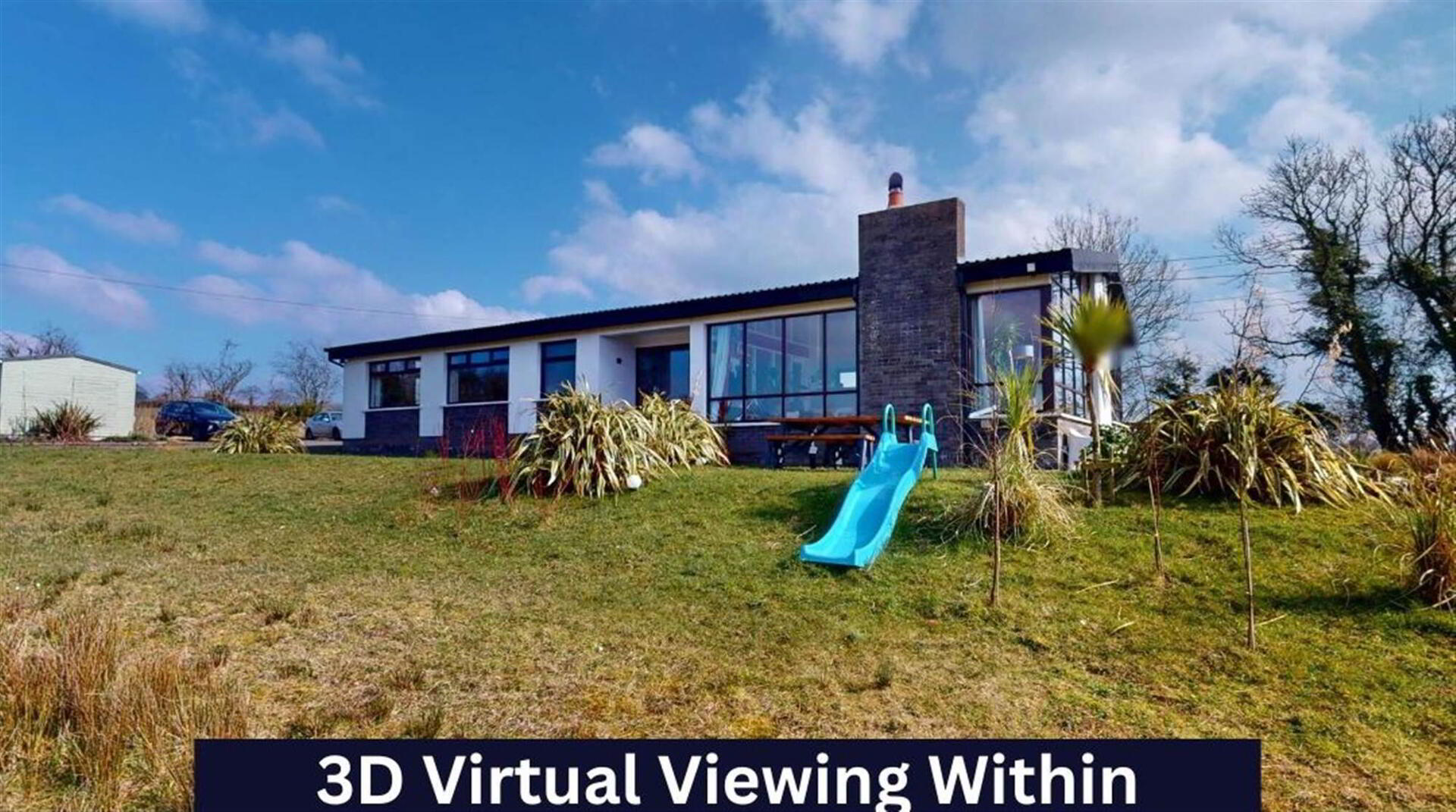 Set on approximately 2.5 acres of picturesque countryside, this stunning mid-century style bungalow offers a rare opportunity to own a home that harmoniously blends modern design with natural beauty.
Set on approximately 2.5 acres of picturesque countryside, this stunning mid-century style bungalow offers a rare opportunity to own a home that harmoniously blends modern design with natural beauty.Expansive full-height glass windows stretch across the living and dining areas, seamlessly merging indoor and outdoor spaces while filling the home with natural light. The open-plan layout enhances the sense of space, complemented by four generously sized bedrooms that provide both comfort and versatility.
Located just 25 minutes from Belfast city centre with a direct bus route (106), this home delivers the best of countryside living with easy city access.
Accommodation comprises;
Entrance hall.
Lounge open to
Dining area and Kitchen.
4 double bedrooms (master with ensuite shower room).
Bathroom.
Workshop.
Shed.
Outside, a sweeping stone driveway leads to ample parking, lush lawns, a tranquil pond, and a workshop—ideal for DIY enthusiasts. A charming annex shed with its own kitchen, bedroom, and bathroom offers perfect guest accommodation.
Oil fired central heating.
Double glazed windows.
Location; Off Leathemstown Road.
Ground Floor
- ENTRANCE HALL:
- Wooden mahogany front door with double glazed inset and side panel. Attractive oak wood flooring runs throughout with cedar cladded ceiling. Feature radiator. Single panel radiator. Wall lights.
- LOUNGE:
- 6.88m x 5.13m (22' 7" x 16' 10")
Sunken lounge with raised tiled and slate hearth with wood-burning stove. Large corner window. Double aspect windows taking in views. Double panel radiator. Open to kitchen/dining. - KITCHEN/DINING AREA:
- 8.23m x 3.m (27' 0" x 9' 10")
High and low level fitted white wooden gloss units. Built-in microwave. Built-in double oven with four ring ceramic hob unit. Stainless steel sink unit with mixer tap and drainer. Original tiled floor. Attractive terrazzo tiled splashback. Built-in dishwasher. Space for fridge/freezer. Oak wooden flooring in dining area. Double panel radiator. Double aspect windows. Cedar cladded ceiling. - BEDROOM (1):
- 4.62m x 3.05m (15' 2" x 10' 0")
Double panel radiator. - ENSUITE:
- Low flush WC. Vanity wash hand basin with mixer tap and terrazzo tiled top, matching the floor. Shower cubicle with sunken shelf. Part tiled walls. Tiled terrazzo floor. Ladder style heated towel rail.
- BEDROOM (2):
- 3.63m x 3.61m (11' 11" x 11' 10")
Double aspect windows. Double panel radiator. Attractive cork style tile flooring. Cedar cladded ceiling. - BEDROOM (3):
- 3.63m x 3.61m (11' 11" x 11' 10")
Built-in wardrobe. Cork effect tile flooring. Double panel radiator. Cedar cladded ceiling. - BEDROOM (4):
- 3.28m x 3.02m (10' 9" x 9' 11")
Single panel radiator. Cedar cladded ceiling. Cork effect tile flooring. Built-in wardrobe. - BATHROOM:
- 3.63m x 1.65m (11' 11" x 5' 5")
Low flush WC. Freestanding bath with mixer tap and shower attachment. Vanity wash hand basin with mixer tap and terrazzo tiled top matching the floor. Shower cubicle with swinging screen door. Part tiled walls. Attractive terrazzo tiled floor. Ladder style heated towel rail. Tongue and groove ceiling.
OUTSIDE
- A sweeping stone driveway, lined with silver birch trees, leads to a spacious parking area surrounded by lawns, a pond, water tap, and outdoor lighting. The property features a large workshop (20.9 x 15.10) with storage, double doors, electrict, and water. Elevated setting offers stunning 360° views of Lough Neagh and the Mourne Mountains.
Directions
Off Leathemstown Road.

Click here to view the 3D tour

