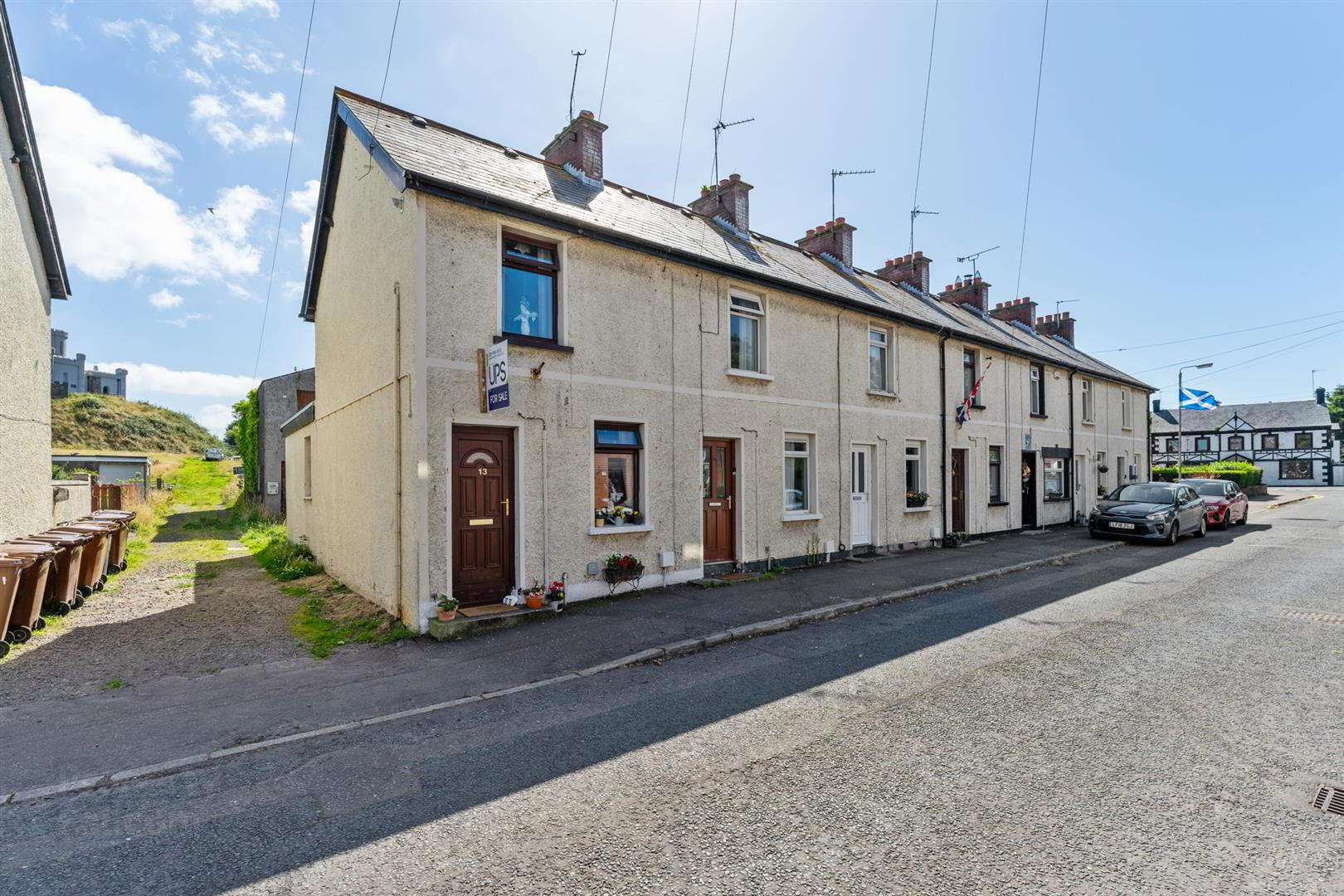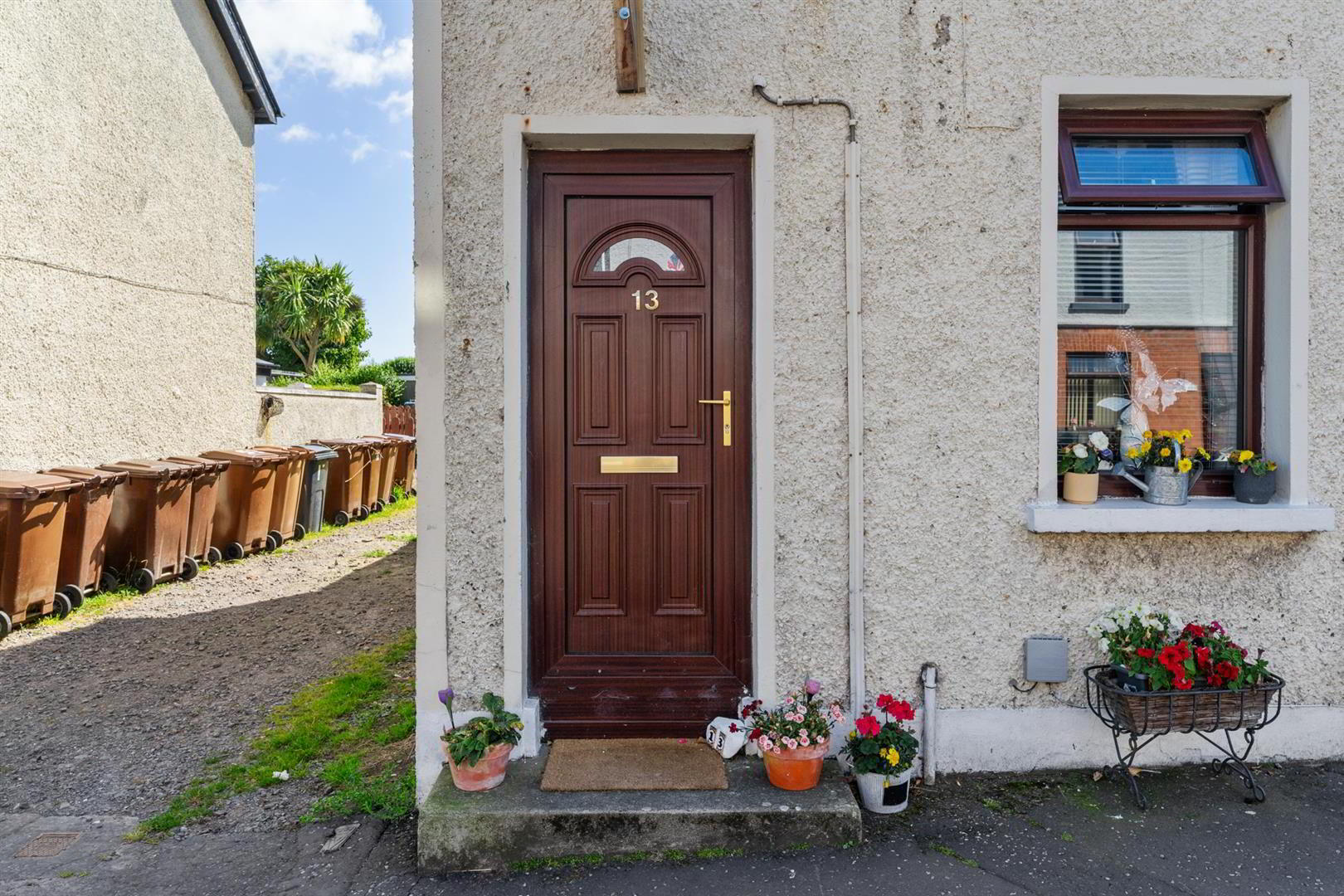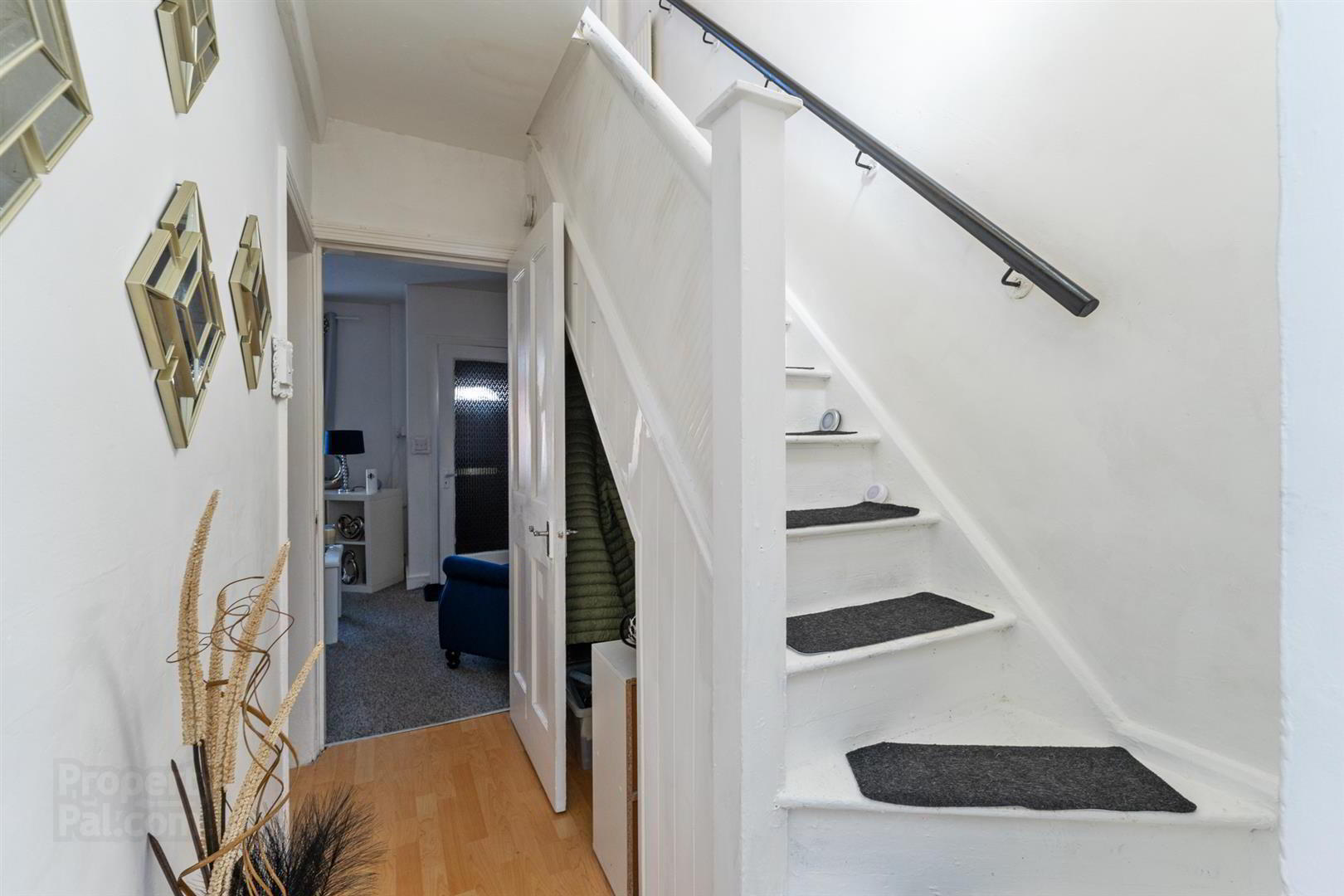


13 East Street,
Donaghadee, BT21 0DW
2 Bed House
Offers Around £119,950
2 Bedrooms
1 Bathroom
1 Reception
Property Overview
Status
For Sale
Style
House
Bedrooms
2
Bathrooms
1
Receptions
1
Property Features
Tenure
Freehold
Energy Rating
Broadband
*³
Property Financials
Price
Offers Around £119,950
Stamp Duty
Rates
£685.28 pa*¹
Typical Mortgage
Property Engagement
Views Last 7 Days
515
Views Last 30 Days
1,820
Views All Time
16,782

Features
- End Terrace Within Walking Distance of Donaghadee Town Centre
- Open Plan Living/ Dining Room
- Two Double Bedrooms
- Gas Fired Central Heating And uPVC Double Glazed Windows
- Excellent Investment Opportunity Or First Time Purchase
- No Onward Chain
- Early Viewing Is Recommended
- Excellent Location Within Minutes Of The Town Centre, Seafront And All Local Amenities
As you step inside, you are greeted by the open plan living dining area, leading through to kitchen.
Situated within walking distance to all local amenities, this property offers convenience at your doorstep. Whether you're looking for shops, restaurants, or parks, everything you need is just a stone's throw away.
The two double bedrooms provide comfortable accommodation for individuals, couples, or small families. With its excellent investment potential or as a first-time purchase, this property offers a fantastic opportunity to create a cosy home in a vibrant community.
Don't miss out on the chance to make this house your own and experience the best of Donaghadee living!
- Accommodation Comprises
- Porch
- Tiled floor.
- Hall
- Wood effect laminate flooring, under stair storage.
- Living Room 3.48 x 3.35 (11'5" x 10'11")
- Dining Room 1.99 x 2.46 (6'6" x 8'0")
- Wood effect laminate flooring.
- Kitchen 3.52 x 3.01 (11'6" x 9'10")
- Range of high and low level units, laminate work surface, single stainless steel sink with mixer taps and drainer, space for cooker, space for washing machine, space for fridge freezer, part tiled walls, wood effect laminate flooring.
- Bathroom
- White suite comprising, panelled bath with mixer taps, wall mounted overhead shower, pedestal wash hand basin with mixer taps, low flush wc, part tiled walls.
- First Floor
- Bedroom 1 2.44 x 3.38 (8'0" x 11'1")
- Double bedroom, wood effect laminate floor, built in storage.
- Bedroom 2 3.72 x 2.61 (12'2" x 8'6")
- Wood effect laminate flooring, built in storage with gas fired boiler.





