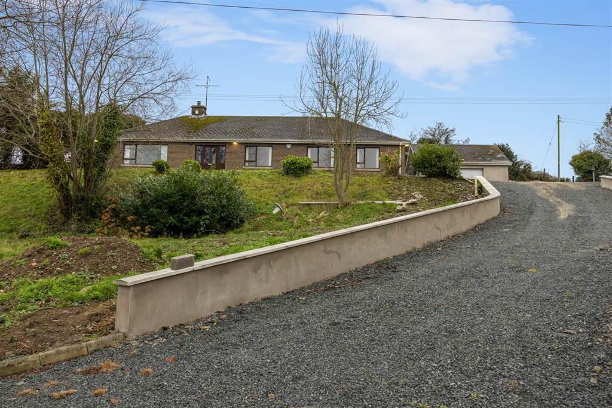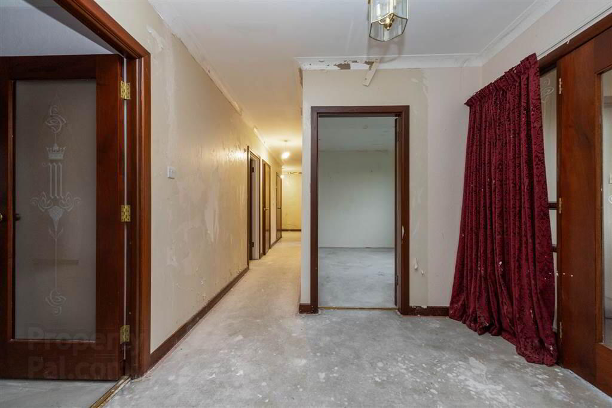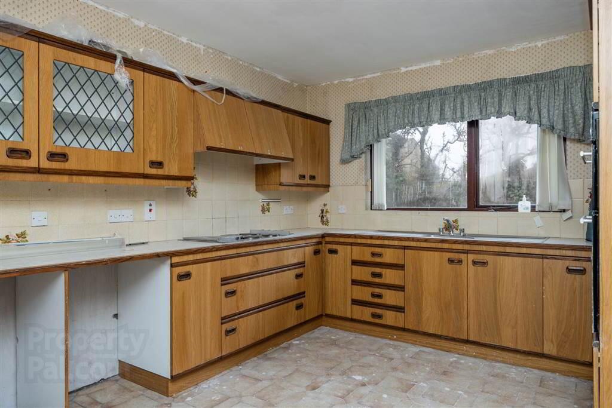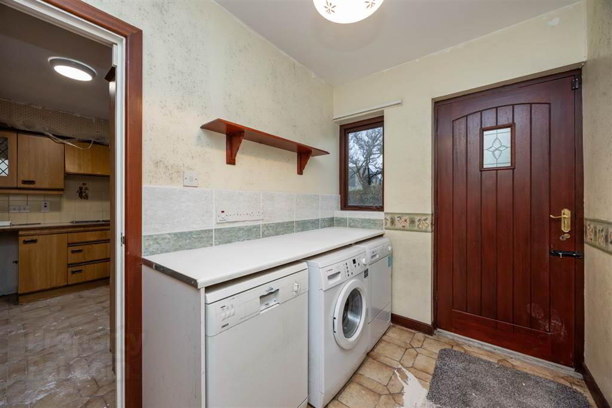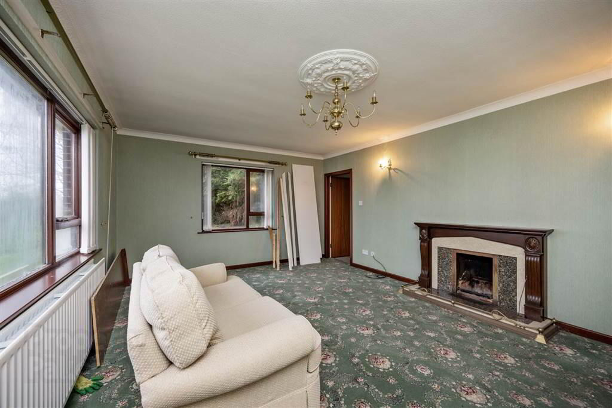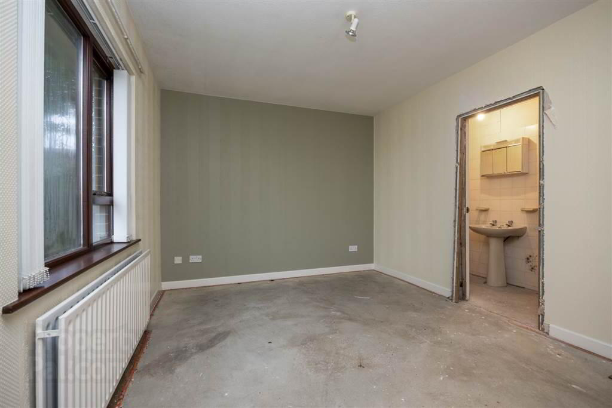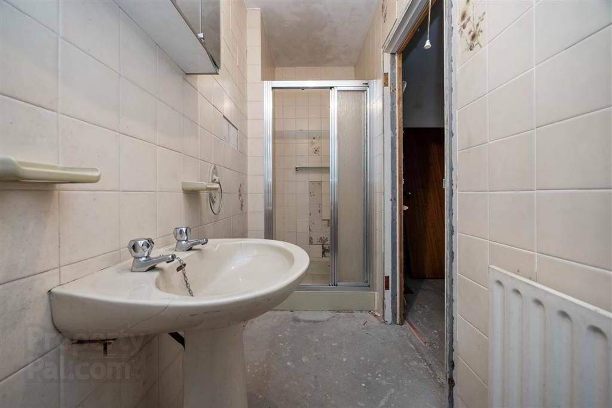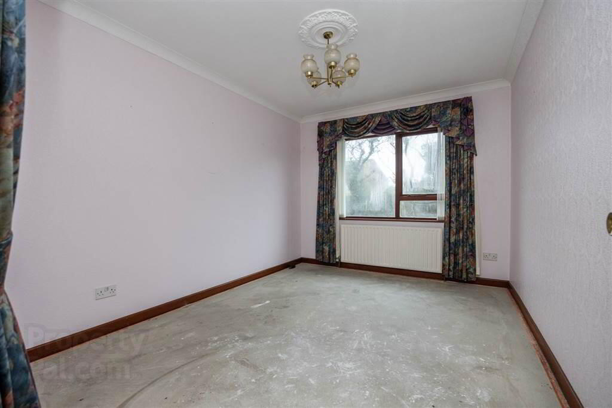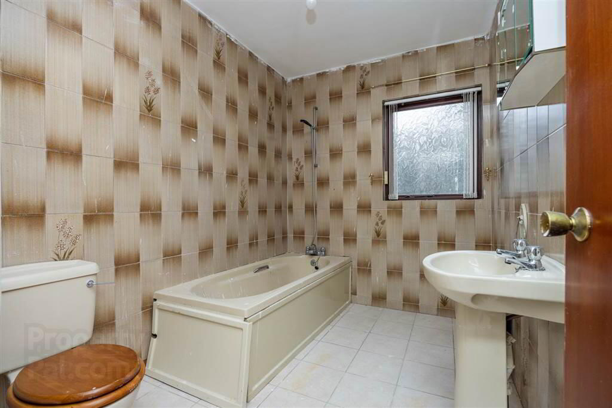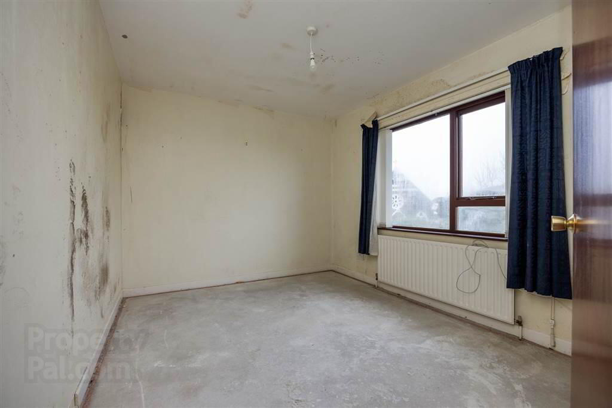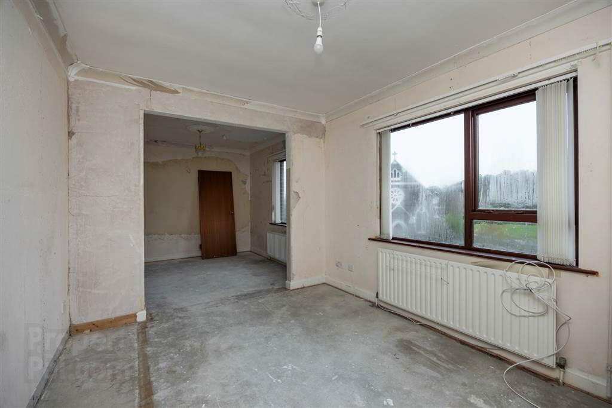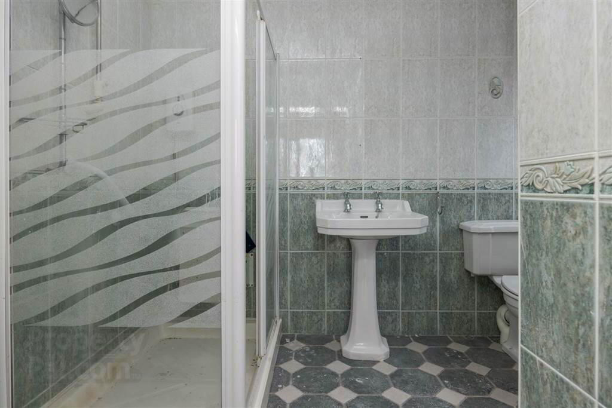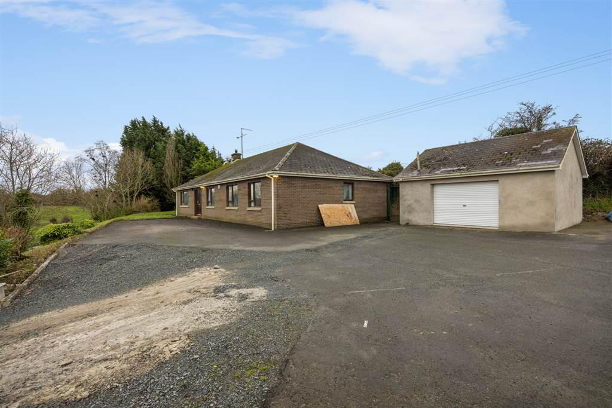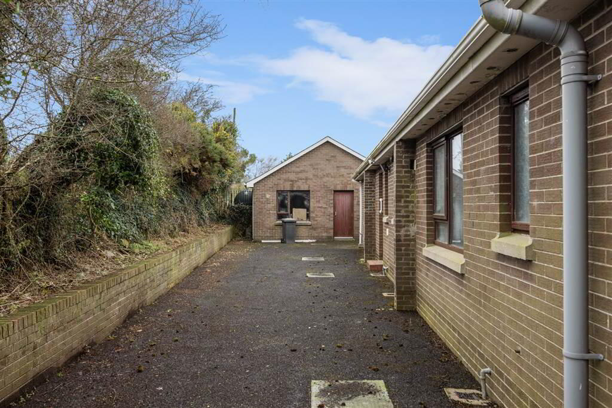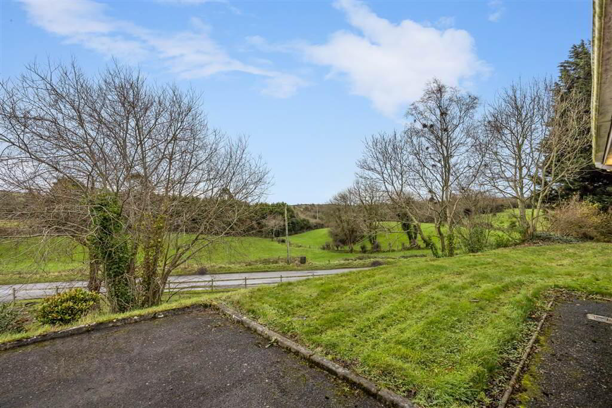13 Drumsnade Road,
Drumaness, Ballynahinch, BT24 8NG
4 Bed Bungalow
Offers Around £235,000
4 Bedrooms
1 Reception
Property Overview
Status
For Sale
Style
Bungalow
Bedrooms
4
Receptions
1
Property Features
Tenure
Not Provided
Energy Rating
Broadband
*³
Property Financials
Price
Offers Around £235,000
Stamp Duty
Rates
£888.65 pa*¹
Typical Mortgage
Legal Calculator
In partnership with Millar McCall Wylie
Property Engagement
Views Last 7 Days
482
Views Last 30 Days
2,407
Views All Time
15,610
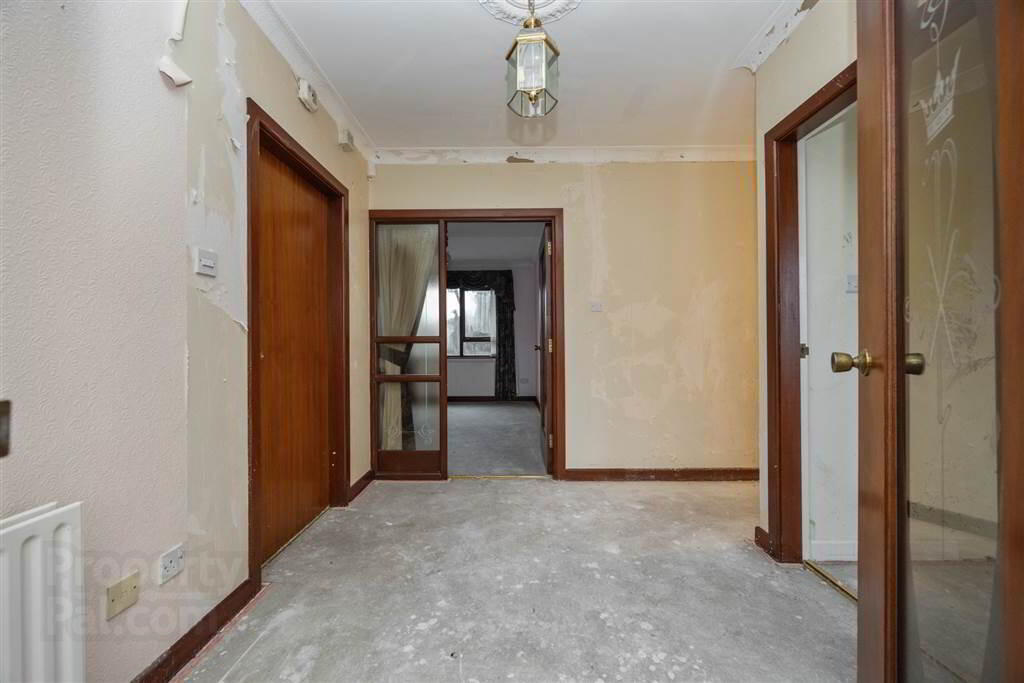
Features
- 4 Bedroom, 3 Bathroom Bungalow in a quiet secluded area
- 1 Large Reception Room
- Two master bedrooms with ensuites and a further 2 double bedrooms
- Large Kitchen leading to separate Utility room
- Separate Dining Room
- Detached Double Garage
- Quiet Countryside location with stunning views
- OFCH
- Driveway with ample parking
- Situated close to Ballynahinch Town, Clough and wider areas such as Lisburn and Newcastle
- Local Nursery and Primary school within walking distance
Fitzpatrick Estate Agents for themselves and for the Vendors or Lessors of the property whose agents they are give notice that these particulars are given without responsibility of Fitzpatricks Estate Agents or the Vendors or Lessors as a general outline only, for the guidance of prospective purchasers or tenants and do not constitute the whole or any part of an offer or contract. Fitzpatricks cannot guarantee the accuracy of any description, dimensions, references to condition, necessary permissions for use and occupation and other details contained herein and any prospective purchasers or tenants should not rely on them as statements or representations of fact and must satisfy themselves by inspection or otherwise as to the accuracy of each of them. No employee of Fitzpatricks has any authority to make or give any representation or warranty or enter into any contract whatsoever in relation to the property.
Entrance
- ENTRANCE PORCH:
- 1.3m x 2.36m (4' 3" x 7' 9")
Mahogany PVC double front doors. Tiled flooring. - HALLWAY:
- Large built in storage cupboard with separate hot press. Access to roofspace with light and pull down ladder.
Ground Floor
- KITCHEN:
- 4.01m x 3.3m (13' 2" x 10' 10")
Spacious kitchen with rear aspect. Ample high and low level storage, integrated 4 ring electric hob, integrated hotpoint double oven, and space under counter for fridge and/or freezer. Tiled flooring and half-tiled walls. - UTILITY ROOM:
- 2.95m x 1.93m (9' 8" x 6' 4")
Utility room with tiled flooring and half tiled walls. Abundant space for freestanding washing machine, tumble dryer, fridge and/or freezer. Back door access to rear tarmac area. - BATHROOM:
- 3.02m x 2.01m (9' 11" x 6' 7")
Large family bathroom with tiled floors and walls. Fitted with a full pedestal sink, W/C and bath with shower above. - DINING ROOM:
- 3.86m x 2.97m (12' 8" x 9' 9")
Large room with ample space for entertaining, accessed via double glass doors. - LIVING ROOM:
- 5.79m x 4.06m (19' 0" x 13' 4")
Generously sized living room with both front and side aspects. The room is complimented by an open fire with mahogany surround and marble inset. Access to an adjoining bedroom and ensuite. - BEDROOM (1):
- 3.99m x 3.12m (13' 1" x 10' 3")
Accessed via living room, a large double room with side aspect and ensuite access. - ENSUITE SHOWER ROOM:
- 2.57m x 1.04m (8' 5" x 3' 5")
Fully tiled walls, fitted with shower cubicle, full pedestal sink and w/c. - BEDROOM (2):
- 3.78m x 2.97m (12' 5" x 9' 9")
Large double room with front aspect. - BEDROOM (3):
- 6.88m x 3.02m (22' 7" x 9' 11")
Spacious double bedroom with open plan access to an adjoining room, offering the potential to create a dressing room or walk-in wardrobe. The double front aspect floods the room with natural light, while a built-in cupboard provides additional storage. Access to the ensuite bathroom. - ENSUITE SHOWER ROOM:
- 2.97m x 2.13m (9' 9" x 7' 0")
Large ensuite shower room with tiled floors and walls. - BEDROOM (4):
- 4.04m x 2.87m (13' 3" x 9' 5")
Large double room with rear aspect.
Outside
- DOUBLE GARAGE:
- 5.94m x 6.15m (19' 6" x 20' 2")
A spacious double garage with an electric roller door. Loft access provides additional storage. - GARDEN/GROUNDS
- The property also benefits from both side and front gardens and a secure tarmaced patio to the rear.
Directions
Leaving Ballynahinch on the A24 heading towards Newcastle, the Drumsnade Road is on the right hand side approx 4 miles from Ballynahinch centre. Coming down the Drumsnade Road, 13 Drumsnade Road is on the right hand side just passed Christ The King Primary School and Church.


