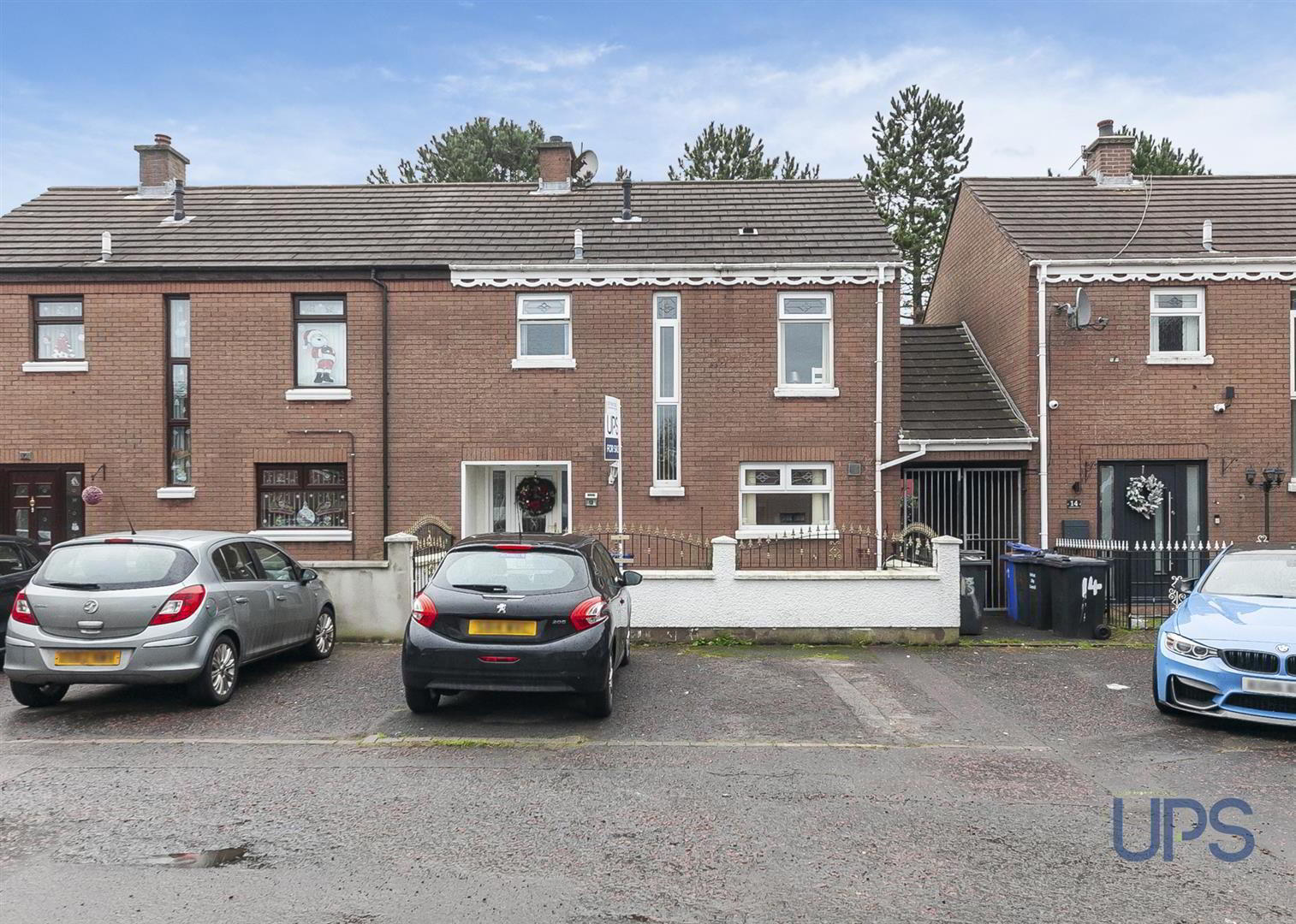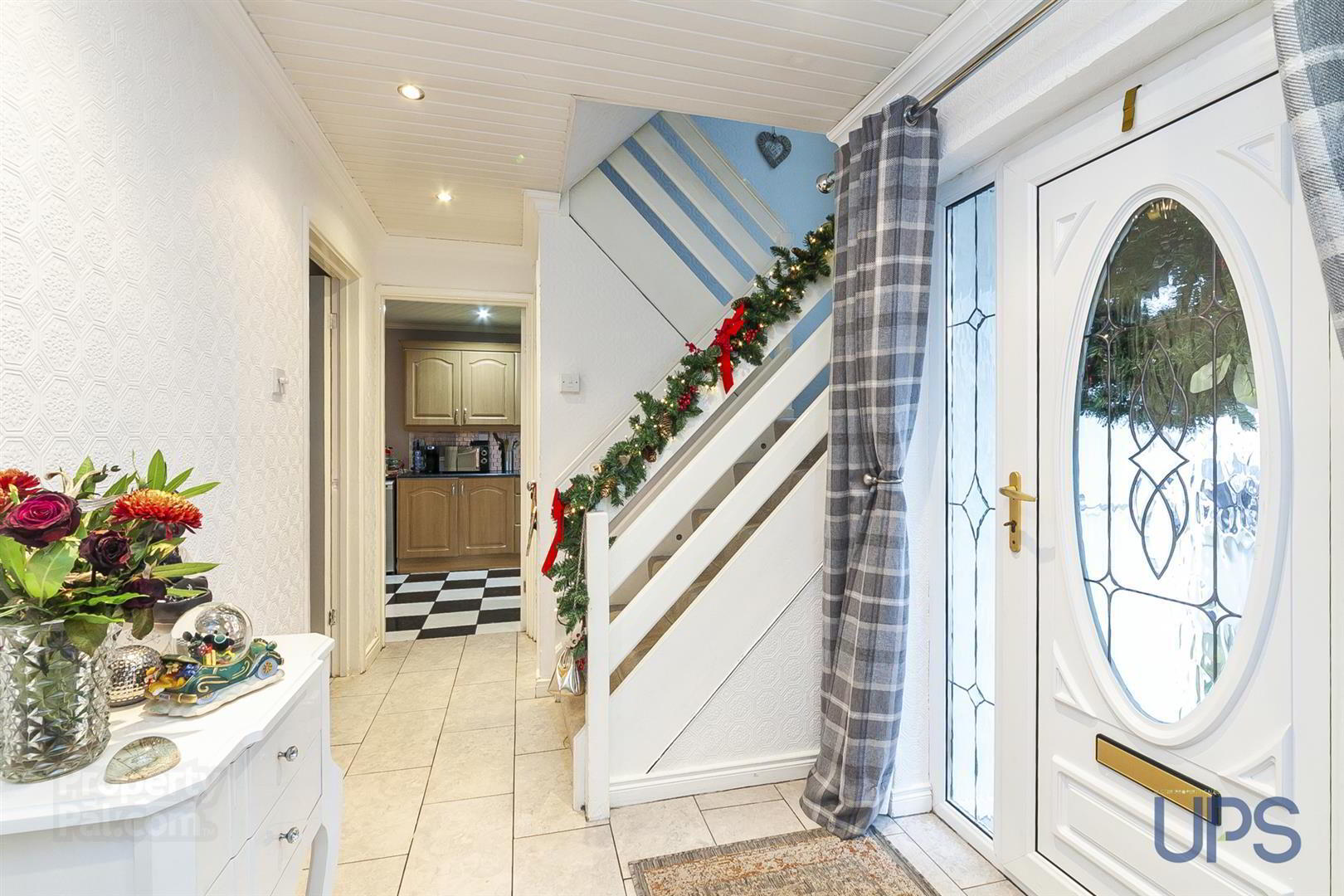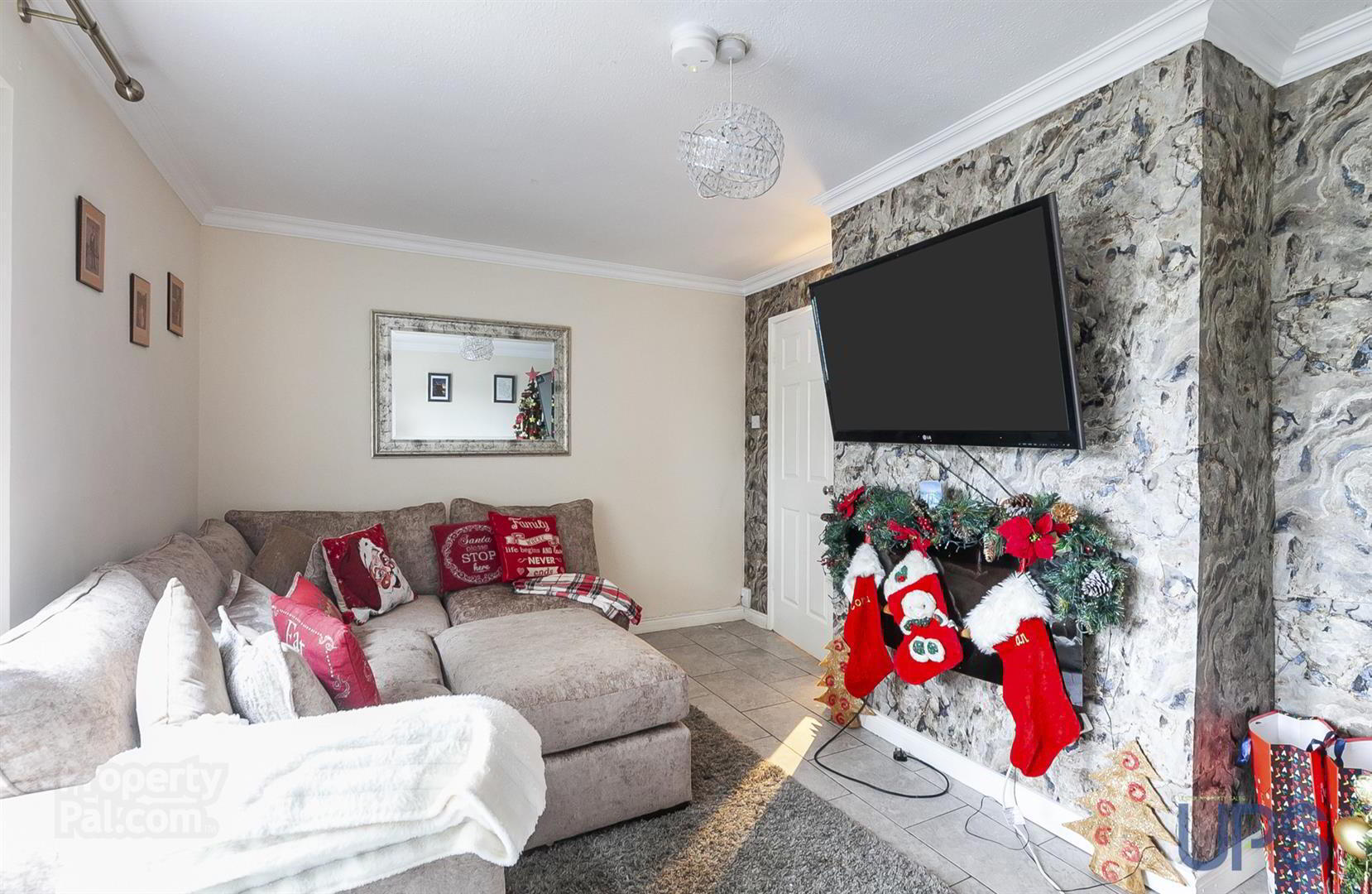


13 Colinbrook Gardens,
Belfast, BT17 0PE
3 Bed Terrace House
Offers Around £134,950
3 Bedrooms
1 Bathroom
1 Reception
Property Overview
Status
For Sale
Style
Terrace House
Bedrooms
3
Bathrooms
1
Receptions
1
Property Features
Tenure
Freehold
Energy Rating
Broadband
*³
Property Financials
Price
Offers Around £134,950
Stamp Duty
Rates
£659.61 pa*¹
Typical Mortgage

Features
- Large mid-terrace home superbly placed in this small and popular cul-de-sac setting that is in high demand.
- Three good sized bedrooms.
- Sizeable living room with double doors leading to a privately enclosed garden.
- Kitchen open plan to dining/entertaining area.
- Large white bathroom suite.
- Gas central heating / Upvc double glazing / Higher than average energy rating (EPC C-73)
- Gardens front and rear.
- Close to lots of schools, shops, and transport links, along with the Glider service on the Stewartstown Road.
- Ideally located close to an abundance of amenities in both Belfast and Lisburn as well as arterial routes.
- Viewing strongly recommended.
The sizeable accommodation is briefly outlined below.
Three good-sized bedrooms and a large white bathroom suite complete the first floor.
On the ground floor there is a spacious and welcoming entrance hall and a bright and airy living room that has feature double doors leading to the privately enclosed, low-maintenance gardens. There is also a fitted kitchen that is open plan to a dining/entertaining area.
Other qualities include gas-fired central heating and UPVC double glazing.
Colin Glen, Ireland's leading adventure park, is within easy reach, as is the recently completed Páirc Nua Chollann on the Stewartstown Road opposite the new Colin Connect Transport Hub linking West Belfast, East Belfast, and Titanic Quarter via the city centre on the Translink Glider Service, along with all the abundance of amenities in Andersonstown—viewing strongly recommended!
- GROUND FLOOR
- Upvc double glazed front door to;
- SPACIOUS AND WELCOMING ENTRANCE HALL
- Tiled floor, spotlights, storage cupboard.
- LIVING ROOM 4.37m x 3.07m (14'4 x 10'1)
- Beautiful tiled floor, cornicing, Upvc double glazed double doors to enclosed garden.
- KITCHEN / DINING AREA 6.17m x 2.41m (20'3 x 7'11)
- Range of high and low level units, single drainer stainless steel sink unit, open plan to dining area.
- FIRST FLOOR
- BEDROOM 1 2.92m x 2.62m (9'7 x 8'7)
- Built-in robes.
- BEDROOM 2 3.40m x 3.20m (11'2 x 10'6)
- Laminated wood effect floor.
- BEDROOM 3 3.51m x 3.18m (11'6 x 10'5)
- WHITE BATHROOM SUITE
- Bath, low flush w.c, pedestal wash hand basin, spotlights, pvc stripped ceiling and walls.
- OUTSIDE
- Front flagged garden, outdoor tap to front. Enclosed rear garden.




