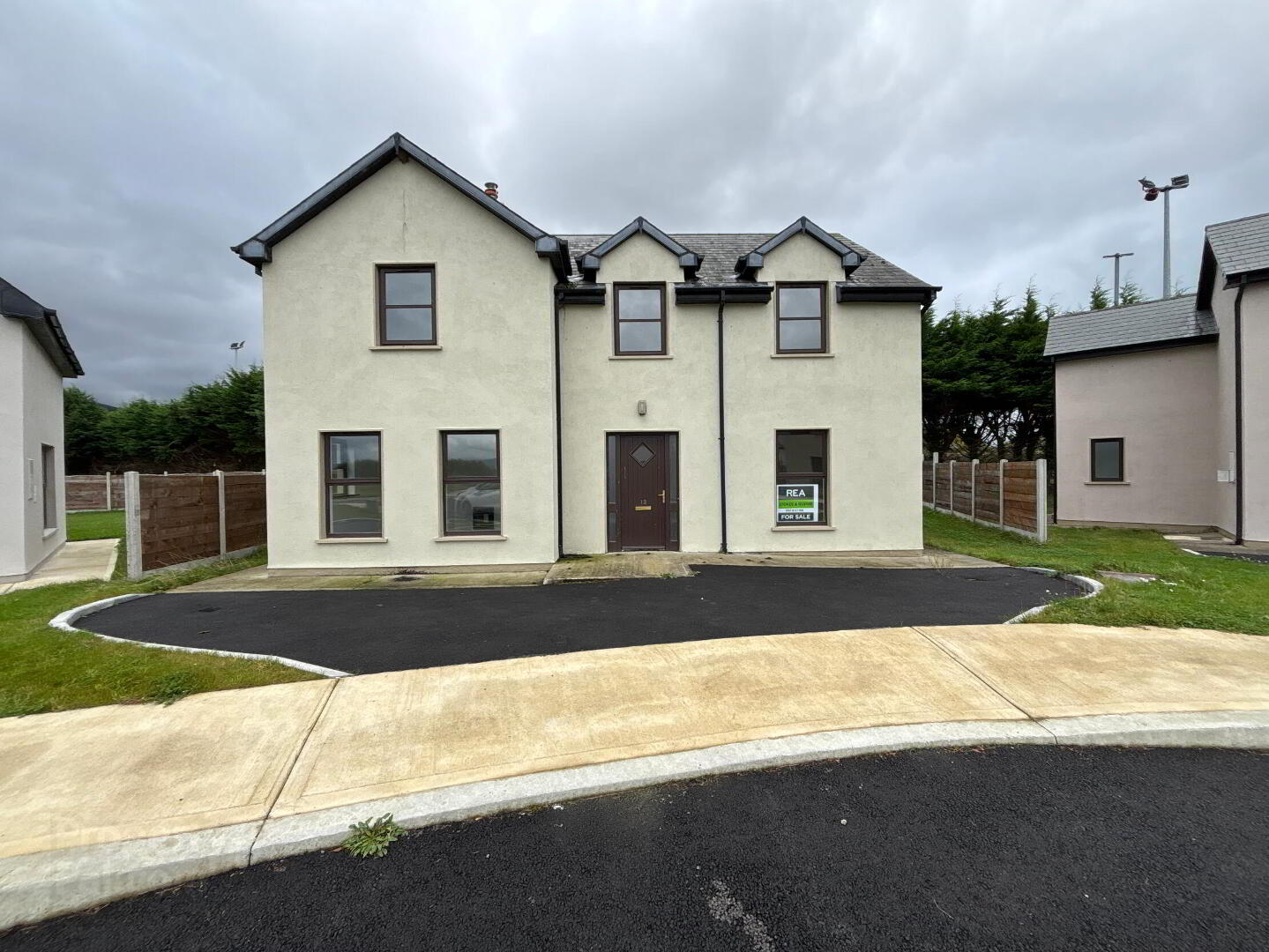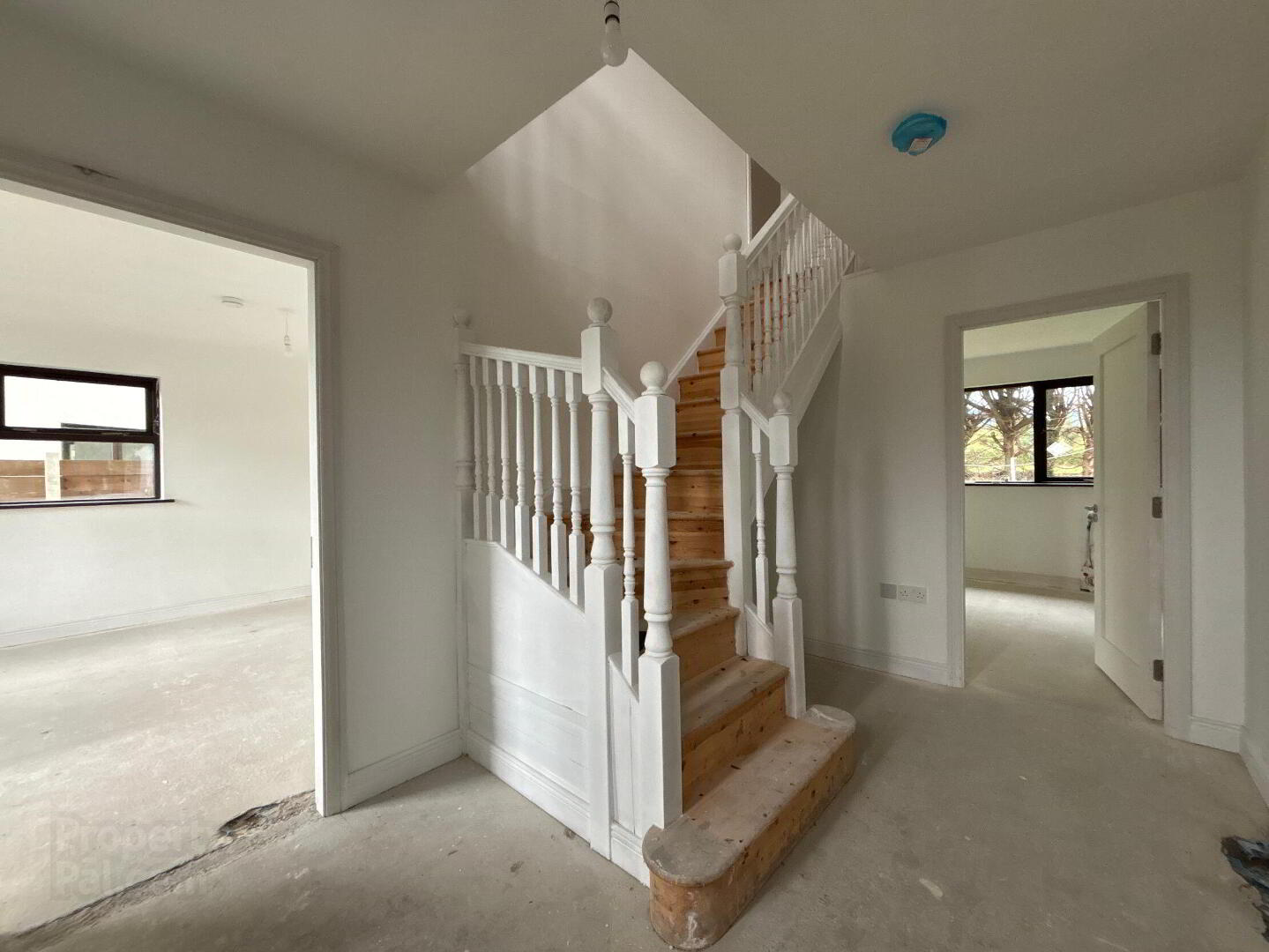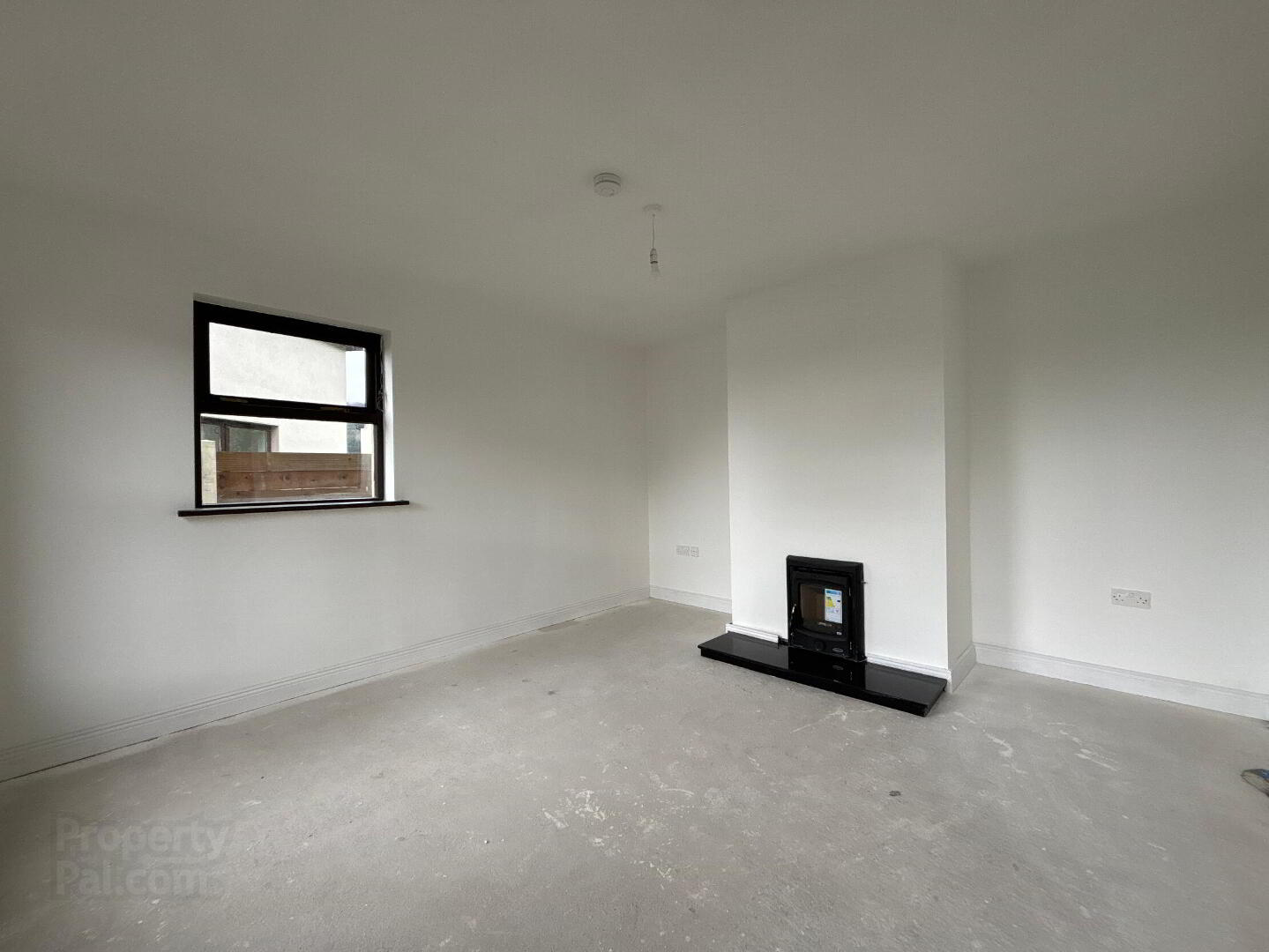


13 Cois Taire,
Goatenbridge, Ardfinnan, Clonmel, E91H0C1
4 Bed Detached House
Price €330,000
4 Bedrooms
3 Bathrooms
Property Overview
Status
For Sale
Style
Detached House
Bedrooms
4
Bathrooms
3
Property Features
Tenure
Not Provided
Energy Rating

Property Financials
Price
€330,000
Stamp Duty
€3,300*²
Rates
Not Provided*¹

Features
- Well appointed 4 bedroom residence
- A3 rated with excellent Fibre Broadband.
- Large private rear garden.
- Enjoys countryside views
- all mains services with Air to water heating system.
Accommodation
Entrance Hall
3.95m x 2.60m Feature timber staircase
Sitting Room
3.95m x 4.40m Doubled glazed windows overlooking the front garden and a stove firebox included.
Living Room
3.65m x 3.75m Doubled glazed windows overlooking the front garden
Kitchen
3.35m x 4.60m Windows overlooking the rear garden, All connected in place and dining room thereof.
Dining Room
3.95m x 3.65m Double door to the rear garden and kitchen thereof.
Utility Room
1.65m x 1.75m Door to rear, W.C thereof. and air to water heating system in place
will be complete before sold
WC
1.50m x 1.65m W.C, W.H.B
First Floor
Landing
2.40m x 5.20m Hot press thereof
Bedroom 1
3.95m x 2.80m Windows overlooking the rear garden
Bathroom
1.90m x 3.10m W.C, W.H.B, and bath will be included
Bedroom 2
3.90m x 3.35m Windows overlooking the rear garden
Bedroom 3
3.90m x 3.80m Windows overlooking the front garden
Bedroom 4
3.95m x 4.30m Windows overlooking the front garden, En-Suite thereof
En-suite
1.40m x 2.55m W.C, W.H.B, and shower will be included
Outside
Large private garden and off street parkingDirections
Located In the scenic village of Goatenbridge. beside the GAA Field which is c. 5km from Ardfinnan, c. 10km from Clogheen, c. 13km from Cahir and c.20km from Clonmel.



