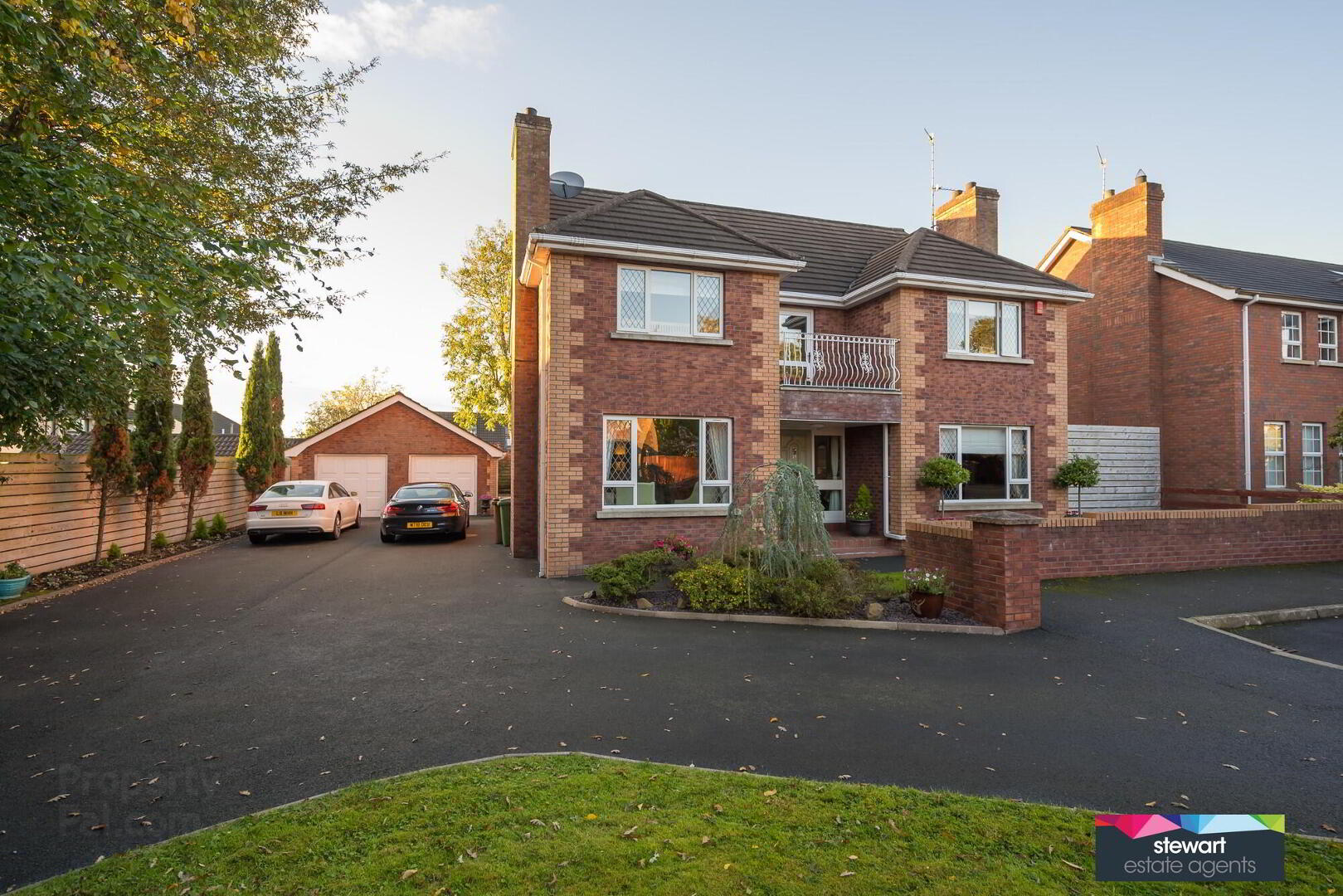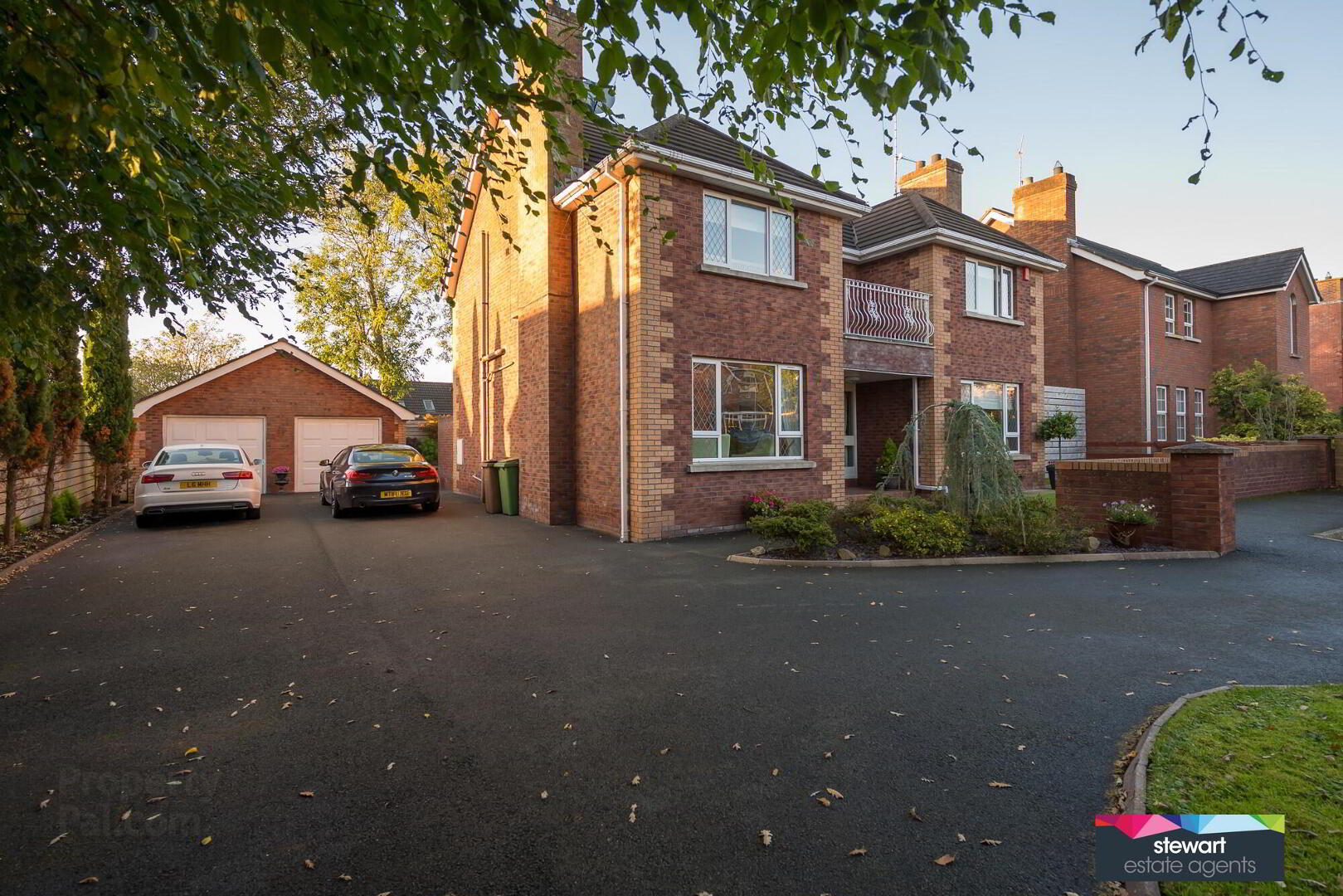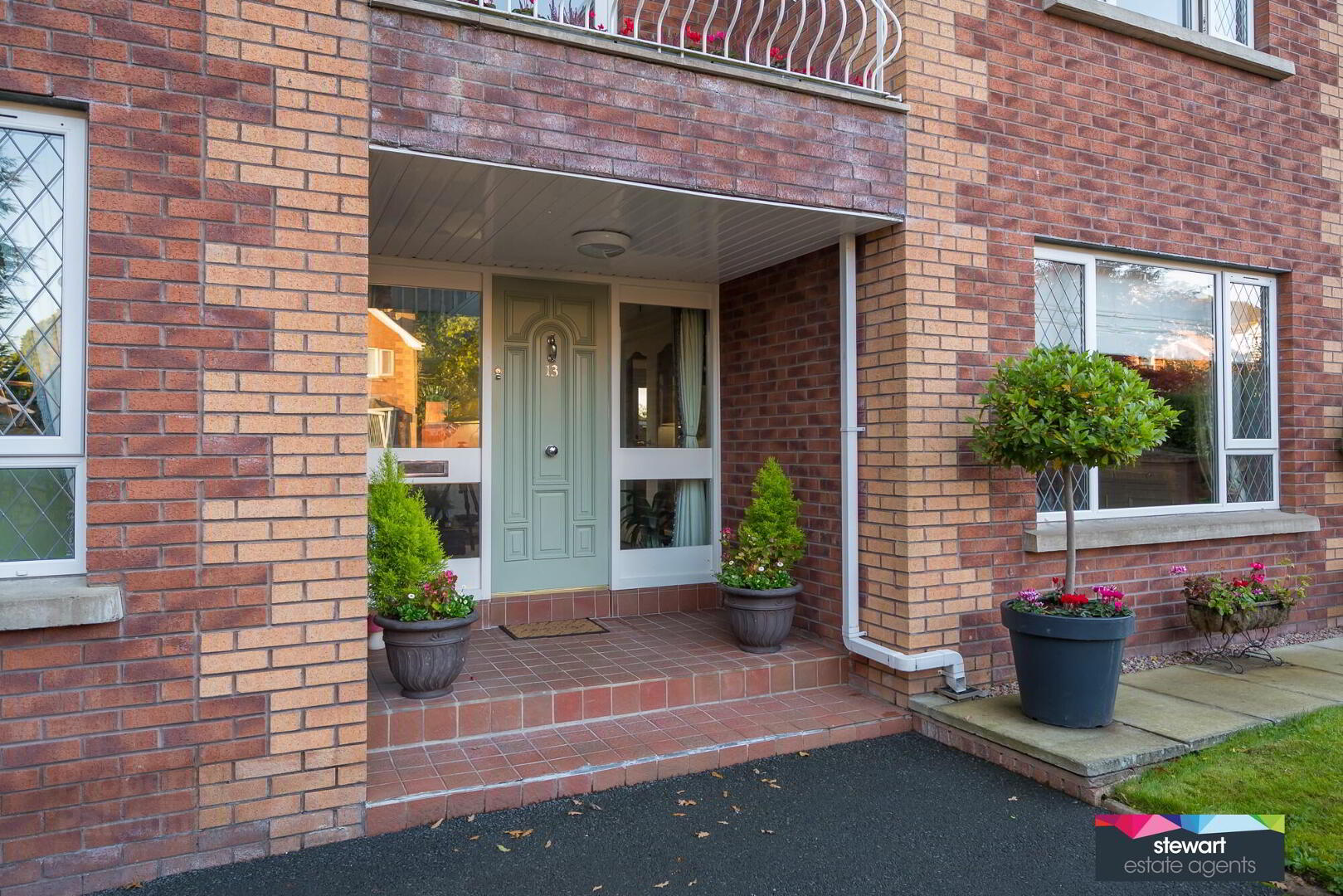


13 Chestnut Manor,
Mill Hill, Waringstown, BT66 7TH
4 Bed Detached House
Offers Around £395,000
4 Bedrooms
2 Bathrooms
3 Receptions
Property Overview
Status
For Sale
Style
Detached House
Bedrooms
4
Bathrooms
2
Receptions
3
Property Features
Tenure
Not Provided
Energy Rating
Heating
Oil
Broadband
*³
Property Financials
Price
Offers Around £395,000
Stamp Duty
Rates
£1,870.17 pa*¹
Typical Mortgage
Property Engagement
Views Last 7 Days
1,072
Views Last 30 Days
3,202
Views All Time
18,208

A simply stunning detached exclusive residence wonderfully positioned at the end of a highly residential development of individual homes, positioned just off the Mill Hill and on the edge of this charming an pretty cricketing village with local amenities as well as the much respected Waringstown Primary School.
The property has undergone extensive renovations by the present owns who have skilfully created a truly amazing contemporary interior for modern living. An unique and bespoke garden design includes a feature sunken patio room for alfresco entertaining with external kitchen area and pizza oven.
The popular village of Waringstown is convenient to neighbouring towns and cities including Banbridge with its A1 carriageway for Lisburn, Belfast, Newry and the south as well as Moira with the M1 interchange for Belfast and the west.
FEATURES:-
Stunning detached residence enjoying a prime site within a much admired and sought after development
Four double bedrooms, master bedroom with a stylish ensuite shower room
Bright entrance hallway with spindled staircase to the first floor gallery landing with balcony
Drawing room with an impressive fireplace and inset gas fire and glazed double doors from the hallway
Separate family room
Open plan kitchen and dining room with a bespoke fitted contemporary style kitchen with ample storage units and a feature island unit with an inset sink, inset ceramic hob and excellent storage as well as a breakfast area. Feature ceiling with inset extractor fan. Built in ovens, microwave and coffee machine. Space for a double fridge/freezer. Built dishwasher
Separate utility room with a range of fitted high and low level units with space for washing machine and dryer
Downstairs cloak room with WC and wash hand basin
Bathroom on the first floor with a stylish contemporary white suite including a free standing bath, WC and a feature vanity unit with storage and inset sink. Separate shower cubicle
Detached double garage with twin garage doors and separate service door
Oil fired central heating
PVC double glazed windows
End of cul-de-sac- position with a spacious tarmac driveway and parking areas
Stunning landscaped gardens with sunken patio area to the rear with built in seating. Feature patio paving. Mature trees and shrubs
Directions
Off Mill Hill, Waringstown




