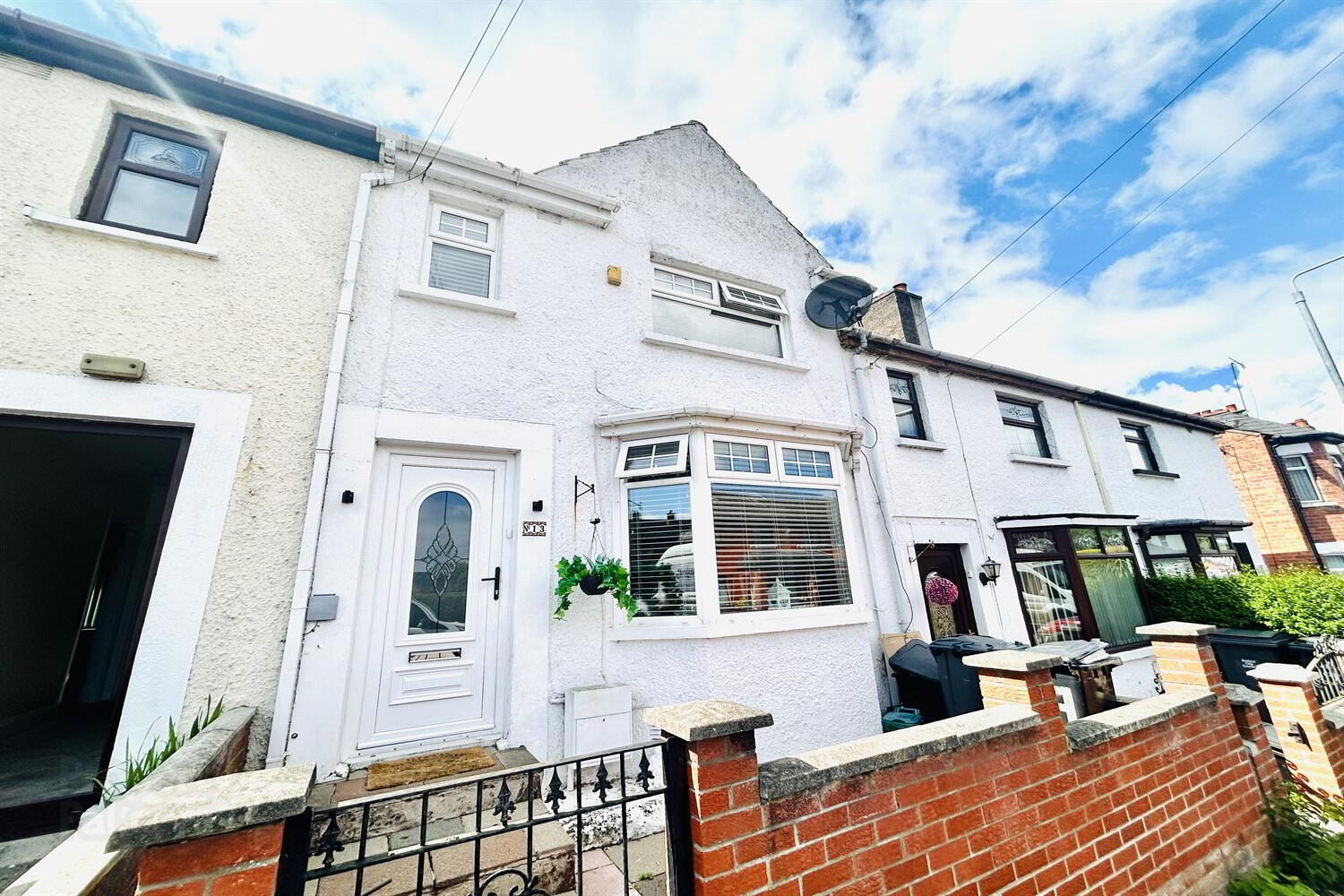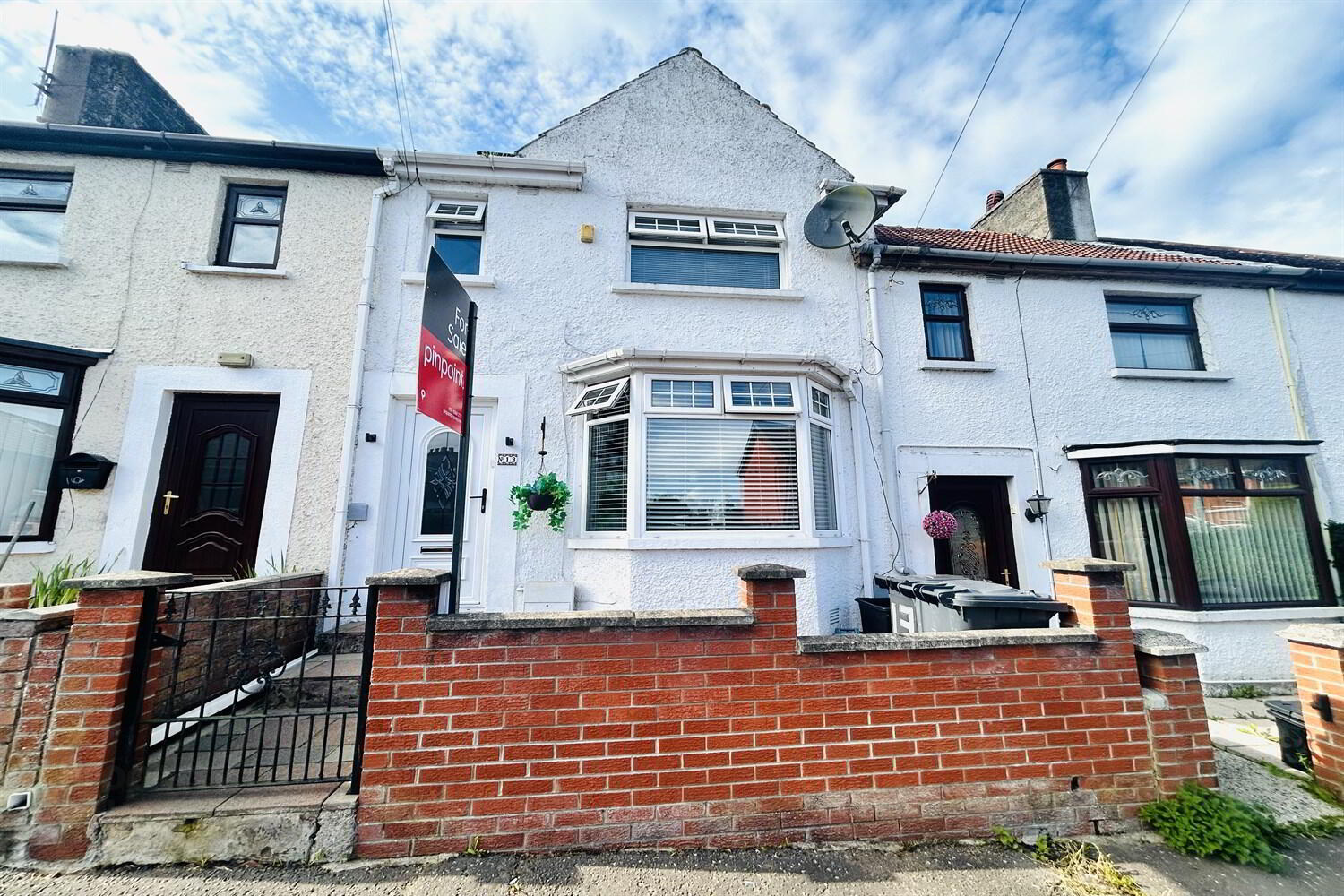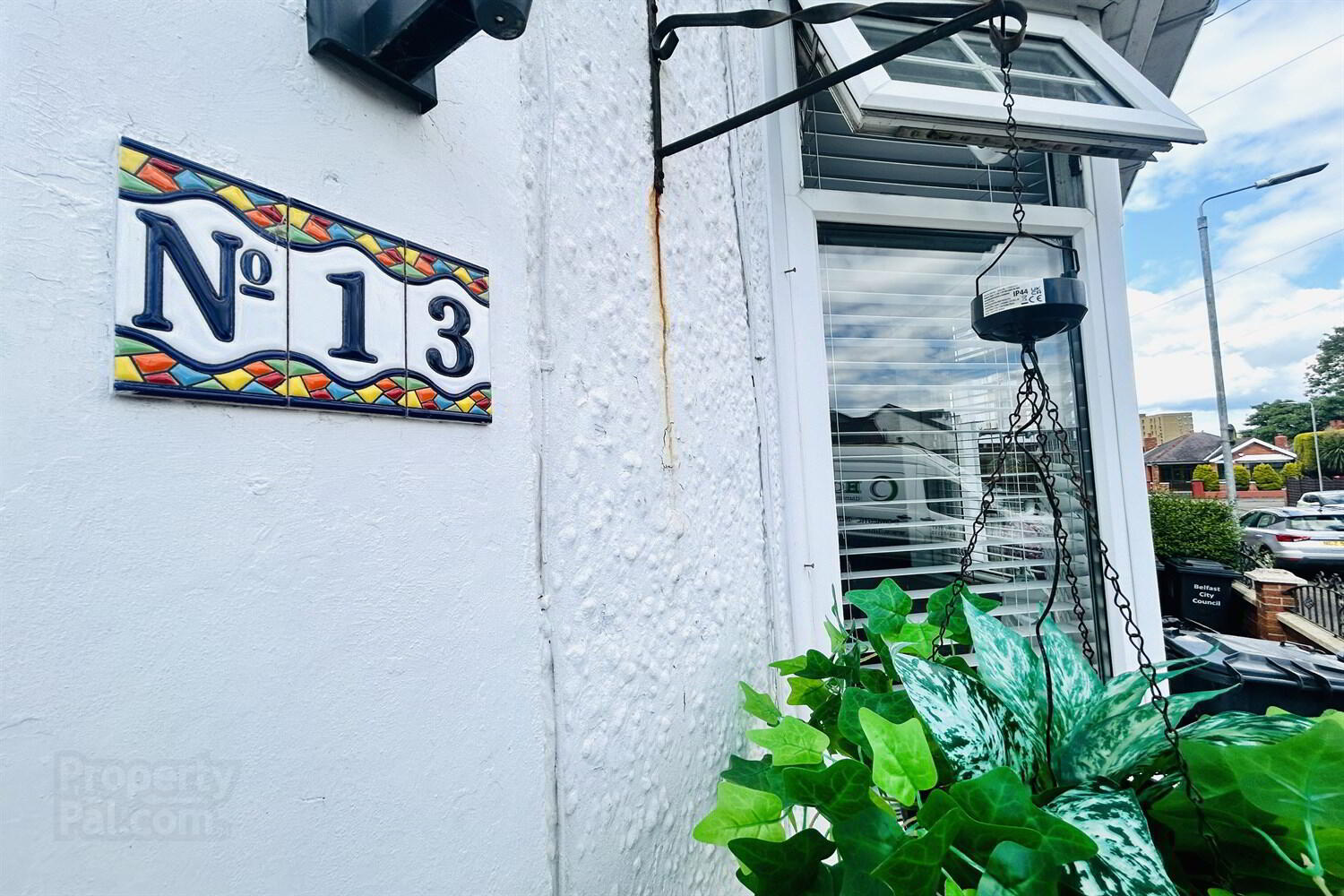


13 Brookvale Parade,
Cliftonville, Belfast, BT14 6DA
3 Bed Terrace House
Sale agreed
3 Bedrooms
1 Bathroom
2 Receptions
Property Overview
Status
Sale Agreed
Style
Terrace House
Bedrooms
3
Bathrooms
1
Receptions
2
Property Features
Tenure
Not Provided
Heating
Gas
Broadband
*³
Property Financials
Price
Last listed at Offers Over £159,950
Rates
£773.33 pa*¹
Property Engagement
Views Last 7 Days
80
Views Last 30 Days
299
Views All Time
10,105

Features
- Beautiful Mid Terrace property in a popular residential area
- Gas central heating
- uPVC double glazing throughout
- Low maintenance front and rear garden
- Close proximity to Belfast city centre and other local amenities
- Early viewing strongly recommended.
Pinpoint Property are delighted to bring to market 13 Brookvale Parade, this stunning rendered terraced property is located just off the historic Cliftonville Road. Cliftonville is in close proximity to parks, shops, schools, local amenities & Metro bus links. It is situated in an ideal area that offers a short & straightforward commute to Belfast city centre as well as being located within easy reach of Cavehill Country Park.
This property boasts two spacious receptions, a fully fitted kitchen, family sized bathroom and three marvellous bedrooms.
In addition to the accommodation, the gardens to the front & rear are spacious and low maintenance. Further perks include uPVC double glazing through out, Gas central heating and a dormer extension on the top floor.
The sale of this property is an extremely rare opportunity, and one that would be an awful shame to miss.
Please telephone 02890 682 777 to arrange a private viewing appointment.
Reception 1 3.7m (12'2) x 3.06m (10'0)
Wood effect laminate flooring, bay window with uPVC double glazing
Reception 2 3.65m (12') x 2.66m (8'9)
Wood effect laminate flooring, uPVC double glazing with outlook to rear
Kitchen 5.28m (17'4) x 1.56m (5'1)
A range of high and low level units, Formica worktops, stainless steel sink, space for cooker and plumed for washing machine.
Bedroom 1 2.93m (9'7) x 2.77m (9'1)
Wood effect laminate flooring, uPVC double glazing
Bedroom 2 3.03m (9'11) x 2.86m (9'5)
wood effect laminate flooring, uPVC double glazing
Main bedroom 4.13m (13'7) x 3.91m (12'10)
Carpet flooring, built in storage, uPVC double glazing
Bathroom 1.85m (6'1) x 1.78m (5'10)
Comprises of an enclosed shower cubicle, White low flush WC, partly tiled walls and vinyl flooring





