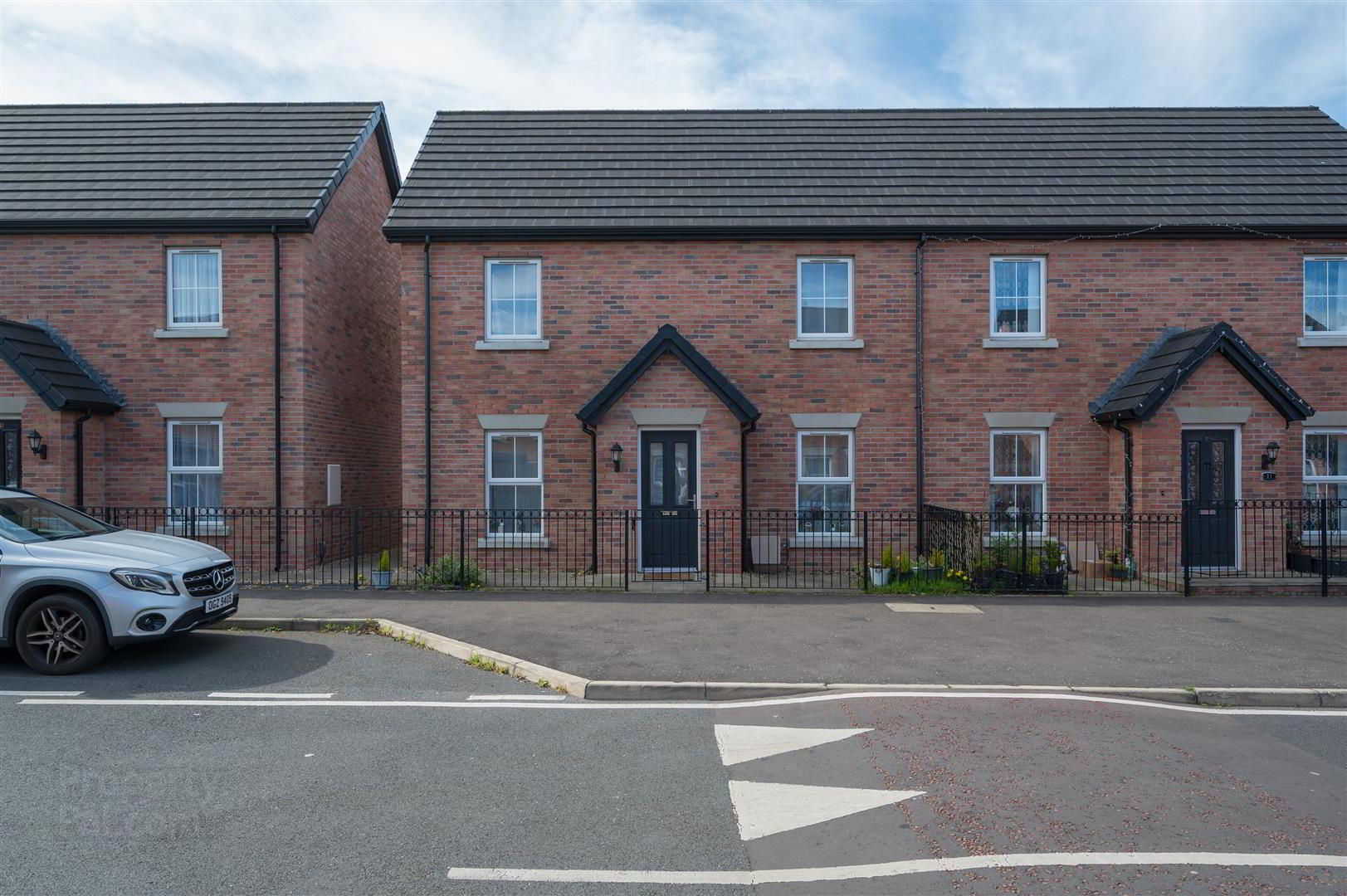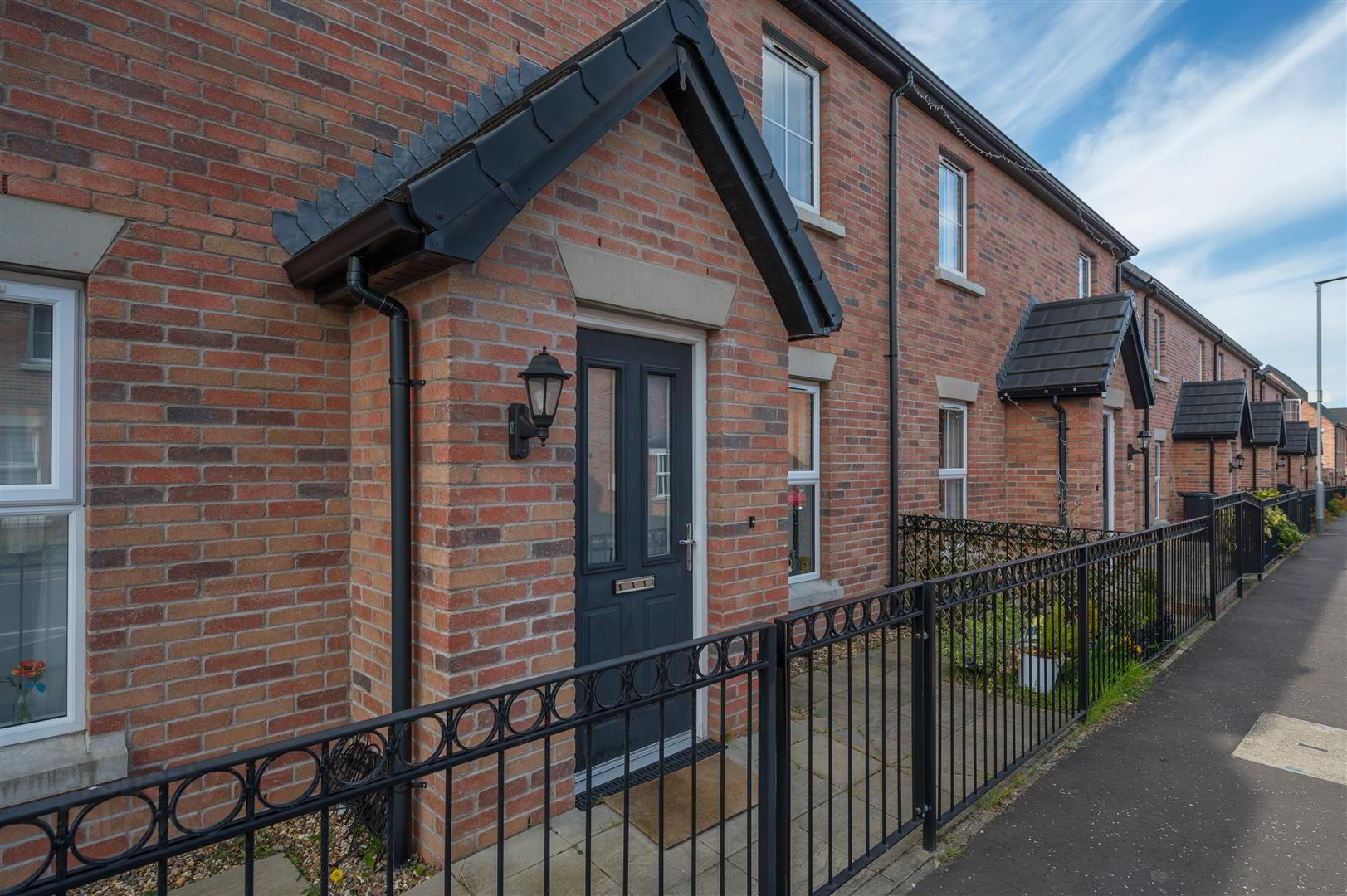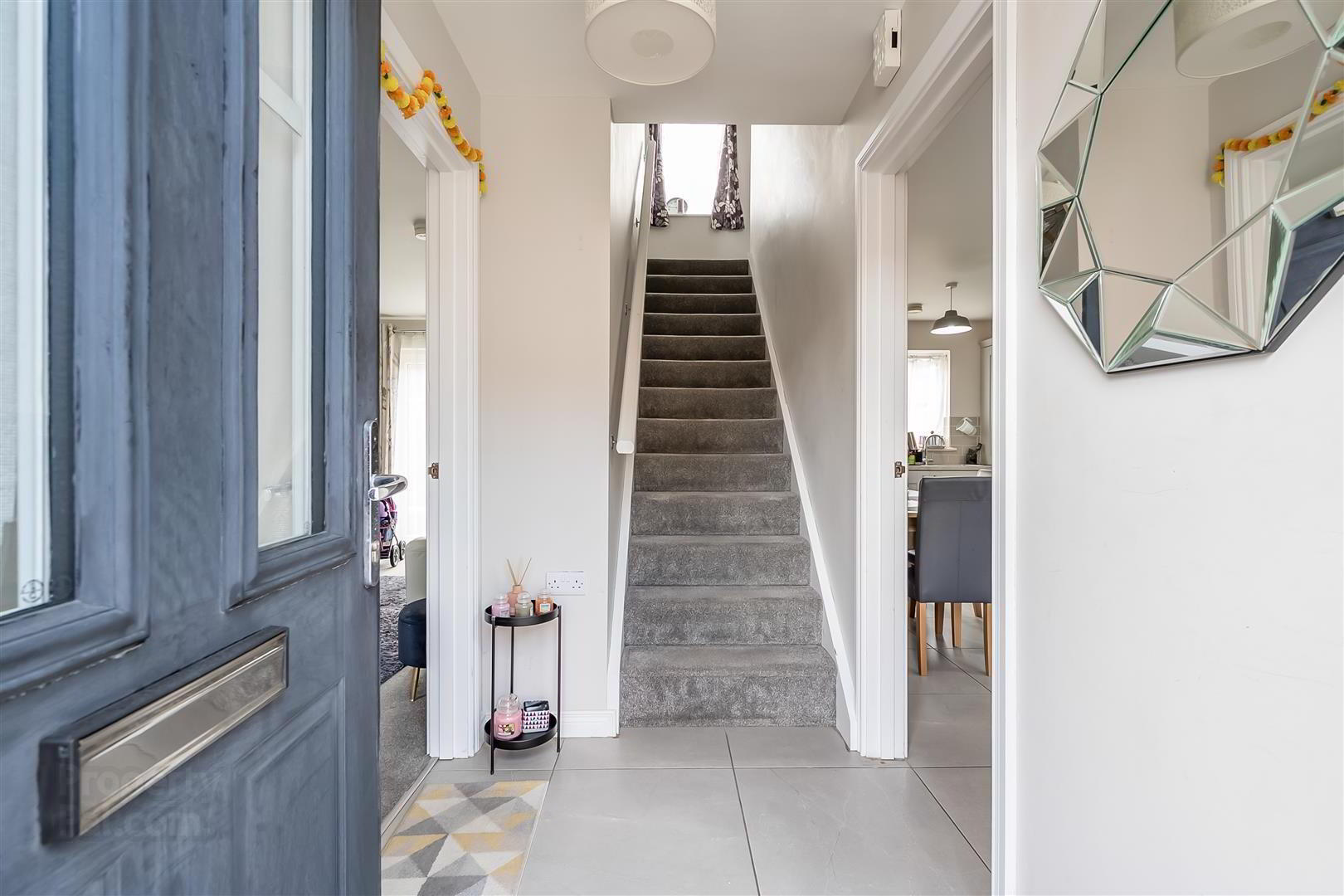


13 Broadway Link,
Belfast, BT12 6EX
3 Bed Semi-detached House
Offers Over £185,000
3 Bedrooms
1 Bathroom
1 Reception
Property Overview
Status
For Sale
Style
Semi-detached House
Bedrooms
3
Bathrooms
1
Receptions
1
Property Features
Tenure
Freehold
Energy Rating
Broadband
*³
Property Financials
Price
Offers Over £185,000
Stamp Duty
Rates
£767.44 pa*¹
Typical Mortgage
Property Engagement
Views All Time
1,132

Features
- Beautiful Semi Detached Home
- Three Generous Bedrooms
- Spacious Living Room
- Modern Kitchen With Dining Space
- Downstairs W.C
- White Bathroom Suite
- Fully PVC Double Glazed Windows / Gas Fired Central Heating
- Ideal For A First Time Buyer Or Young Family
- Convenient Location
- EPC B82
We are pleased to present this excellent three bedroom semi-detached property located just between Tates Avenue & Donegall Road in South Belfast. Constructed in 2019 this bright and spacious home comprises spacious living room, modern kitchen open plan to dining area, downstairs w.c, three good sized bedrooms and first floor bathroom suite. Further benefits include gas fired central heating, PVC double glazed windows and an enclosed back garden with a south west facing aspect. Early viewing is recommended.
- THE ACCOMODATION COMRPISES
- ON THE GROUND FLOOR
- ENTRANCE
- Composite front door with glass panels.
- LIVING ROOM 5.2 x 3.3 (17'0" x 10'9")
- Access to rear garden.
- KITCHEN / DINING 5.2 x 2.8 (17'0" x 9'2")
- Modern kitchen with an excellent range of high and low level units, stainless steel sink unit with mixer tap, built in oven with 4 ring gas hob, integrated washing machine, extractor fan, under lighting, part tiled walls and tiled flooring.
- SEPARATE W.C
- White suite to comprising low flush w.c, pedestal wash hand basin with mixer tap, part tiled walls and tiled floor.
- ON THE FIRST FLOOR
- BEDROOM ONE 3.5 x 3.1 (11'5" x 10'2")
- Built in sliding mirrored robes.
- BEDROOM TWO 3.5 x 2.7 (11'5" x 8'10")
- Built in sliding mirrored robes.
- BEDROOM THREE 2.4 x 2.2 (7'10" x 7'2")
- BATHROOM
- A modern bathroom with a white suite to include low flush w.c, pedestal wash hand basin with mixer tap, part tiled walls and tiled floor.
- OUTSIDE
- Paved area to front with dedicated on-street parking. Large enclosed garden to rear, with a south west aspect. Outside tap and garden shed.




