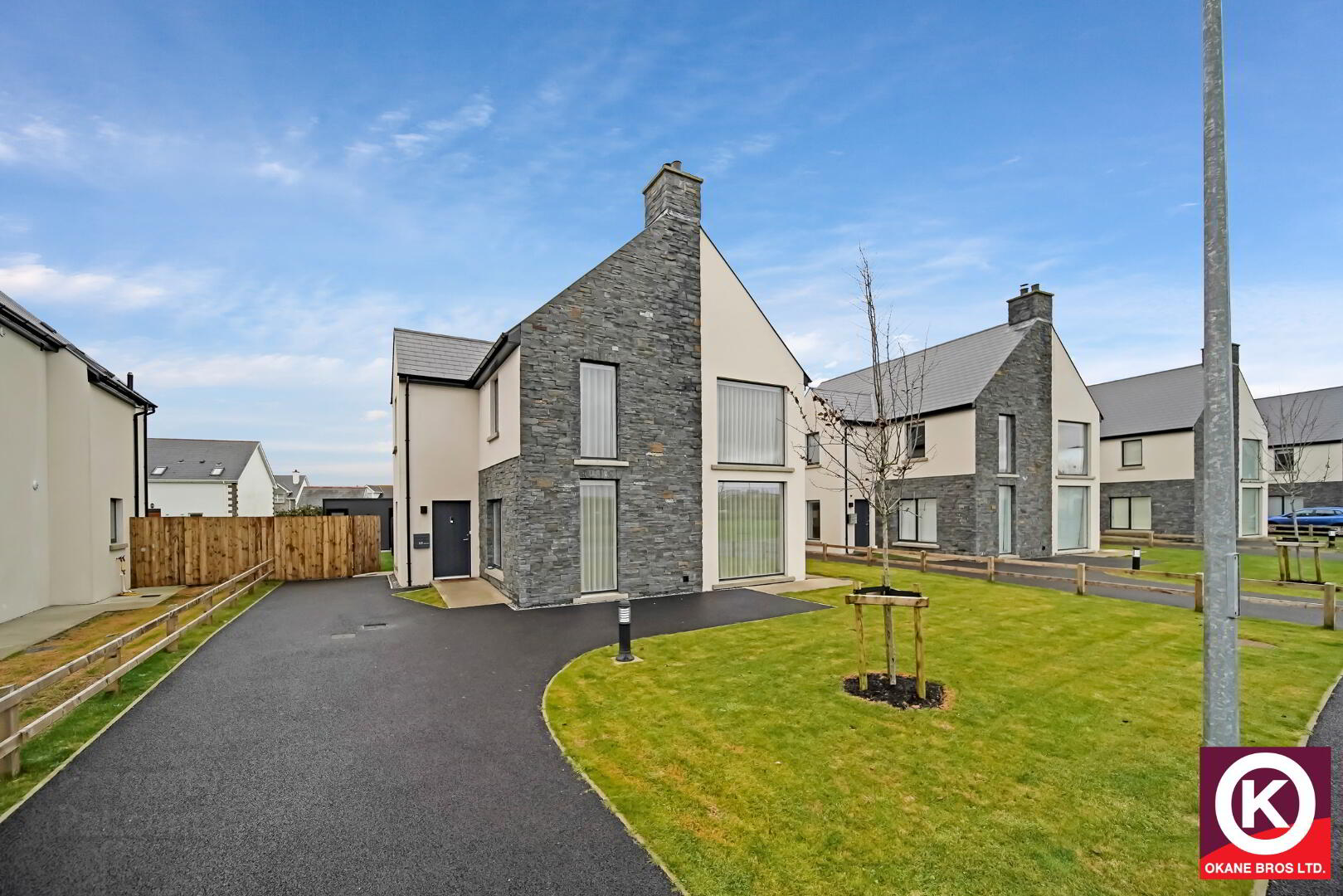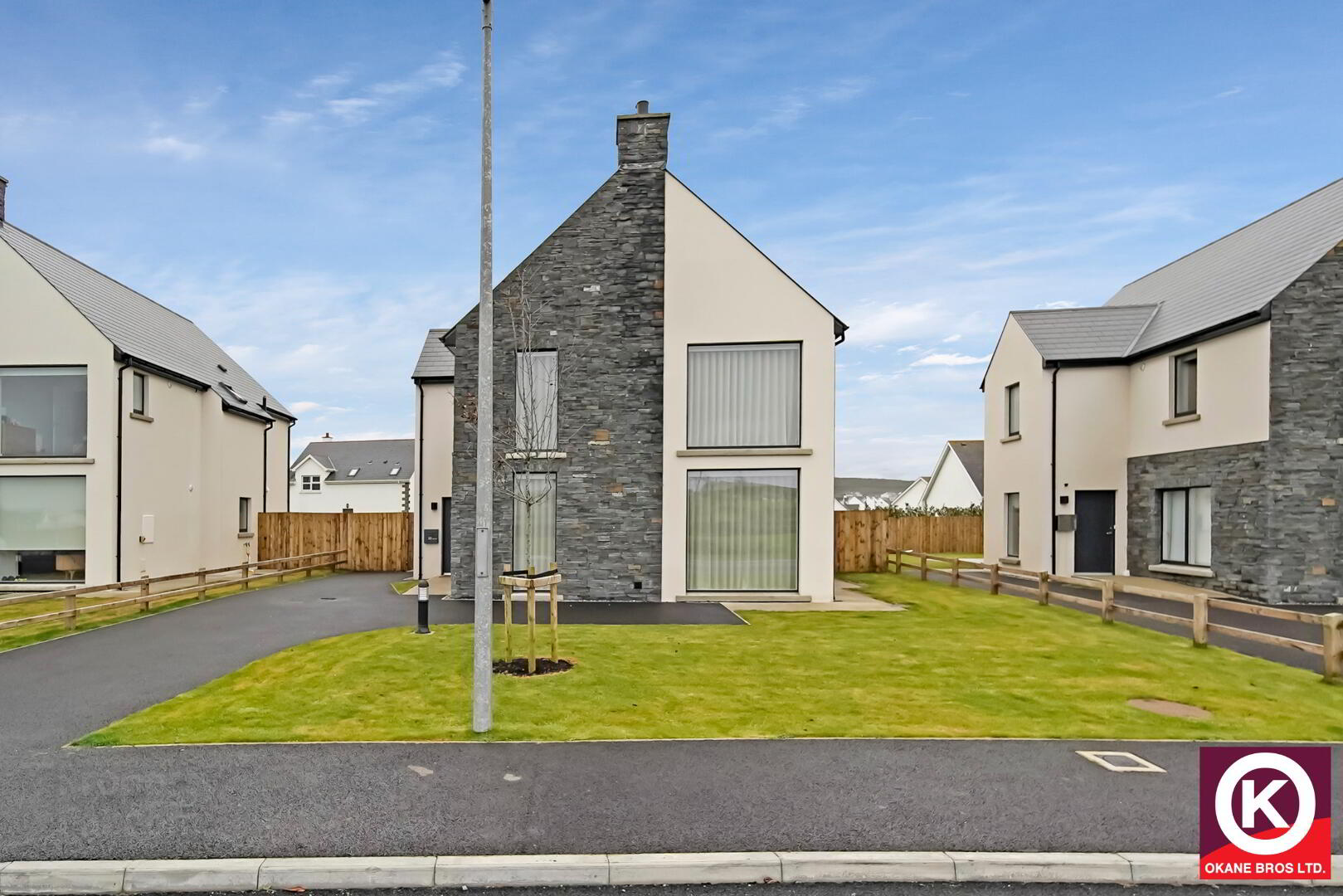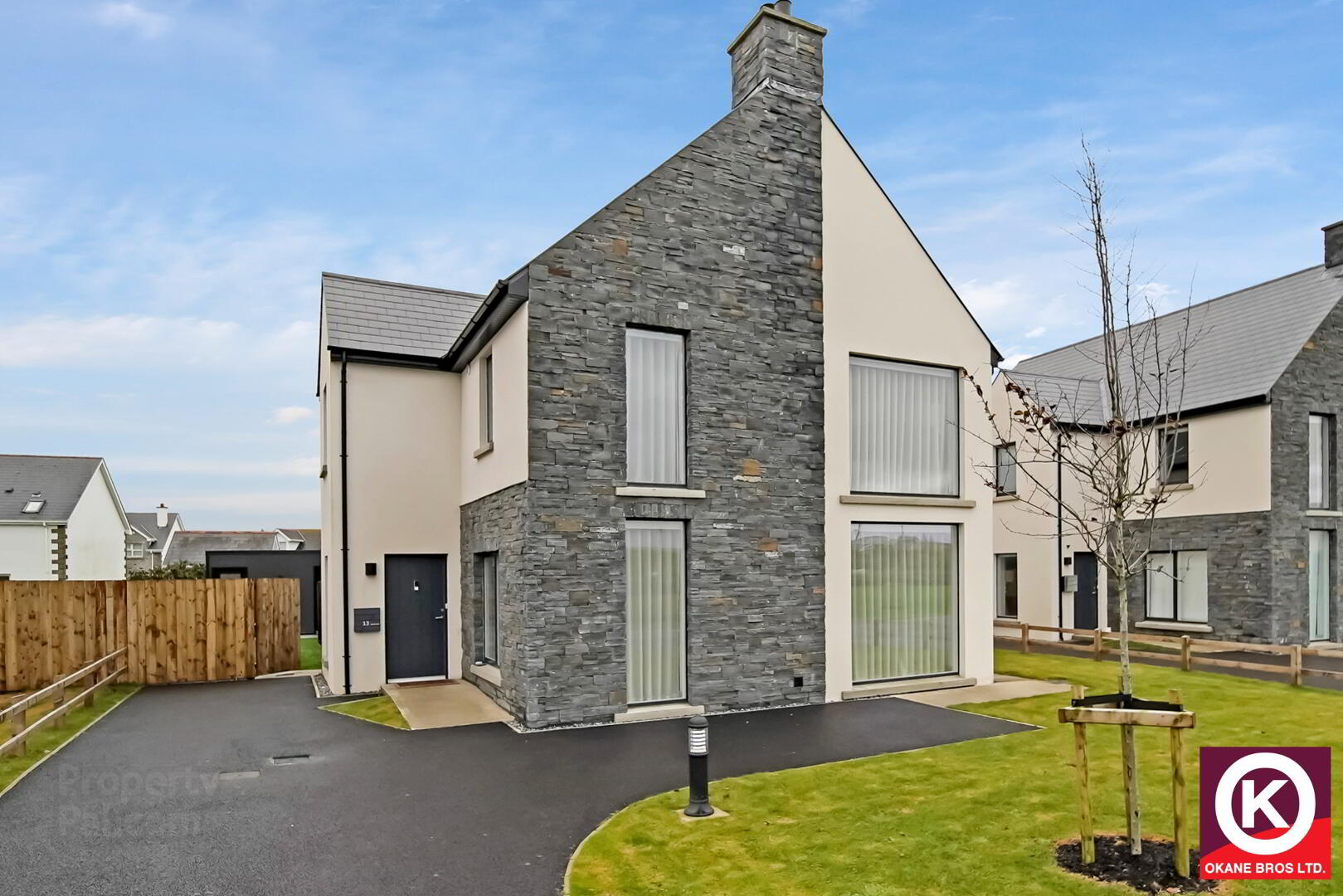


13 Breezy Point,
Rossnowlagh, F94V29K
4 Bed Detached House
Sale agreed
4 Bedrooms
2 Bathrooms
2 Receptions
Property Overview
Status
Sale Agreed
Style
Detached House
Bedrooms
4
Bathrooms
2
Receptions
2
Property Features
Tenure
Not Provided
Property Financials
Price
Last listed at Offers Over €499,950
Rates
Not Provided*¹
Property Engagement
Views Last 7 Days
103
Views Last 30 Days
453
Views All Time
3,585

Features
- SUPERB DETACHED 2 STOREY PROPERTY & GROUNDS
- EXCELLENT LOCATION WITHIN WALKING DISTANCE TO ROSSNOWLAGH BEACH
- OPEN PLAN KITCHEN/ DINING AREA WITH MODERN HIGH & LOW LEVEL UNITS
- LOUNGE WITH GRANITE SURROUND FIREPLACE & WOOD BURNING STOVE
- MASTER BEDROOM WITH EN-SUITE BATHROOM
- 3 FURTHER WELL-PROPORTIONED BEDROOMS ALL WITH LAMINATE WOODEN FLOORS
- BATHROOM WITH SEPARATE BATH & SHOWER
- SPACIOUS REAR GARDEN WITH PATIO AREA FULLY ENCLOSED
- GARDEN SHED WITH ROLLER DOOR AND ENCLOSED SHOWER
- HIGH SPECIFICATION INTERNAL & EXTERNAL FINISH
- IDEAL OPPORTUNITY TO PURCHASE A SUBPERB HOLIDAY HOME
- OFFERS ARE INVITED OVER €499,950
Entrance Hall:
Recess lighting. Tiled floor covering. Bespoke boot room. Composite exterior door.
Lounge: 22’9” x 12’9”
Tiled floor covering. Granite surround fireplace with wood burning stove. Slate hearth. TV Point.
Kitchen/ Dining Area: 22’2” x 11’4”
Modern high and low level units with granite worktop. Island with granite worktop, integrated ceramic hob, ceiling mounted extractor fan and wine cooler. Stainless Steel Sink. Integrated fridge and freezer. Miele integrated oven and grill. Partly tiled walls. Aluminium sliding door to rear patio area. Recess lighting.
Utility: 8’5” x 7’4”
Plumbed for white goods. Tiled floor covering. Stainless Steel sink. Recess lighting. Extractor fan.
W.C: 7’3” x 4’7”
Tiled floor covering. Heated towel rail. Extractor fan. Wash Hand basin. Recess lighting. Anti mist mirror.
First Floor:
Landing:
Carpet floor covering. Drop down stairs to attic.
Master Bedroom: 11’7” x 10’4”
Laminate wooden floor covering.
En-suite:
Wash Hand basin. Mains shower. Fully tiled walls. Tiled floor covering. Velux window. Extractor fan. Recess lighting. Heated towel rail.
Bedroom 2: 13’1” x 12’4”
Laminate wooden floor covering. Built-in- sliding door wardrobe. Tv Point.
Bedroom 3: 13’3” x 10’2”
Laminate wooden floor covering. TV Point.
Bedroom 4: 9’5” x 9’4”
Laminate wooden floor covering.
Bathroom: 8’7” x 8’1”
Mains shower. Separate bath and shower. Tiled floor covering. Fully tiled walls. Heated towel rail. Recess lighting. Extractor fan.
Outside features:
Air source heat recovery system
Double glazed aluminium windowsShed with roller door and shower
Patio Area
Off Street Parking (Tarmac Drive)
These particulars are only a general outline for the guidance of intending purchasers or lessees and do not constitute in whole or in part an offer or a Contract.
Reasonable endeavour has been made to ensure that the information given in these particulars is materially correct but any intending purchaser or lessee should satisfy themselves by inspection, searches, inquiries and survey as to the correctness of each statement.


