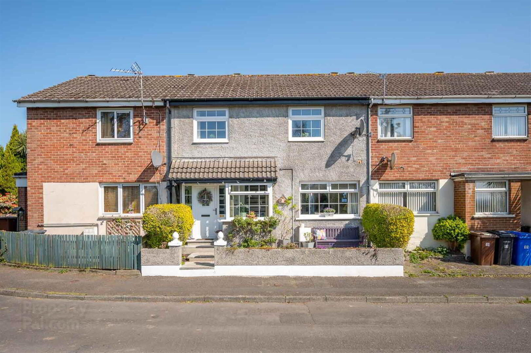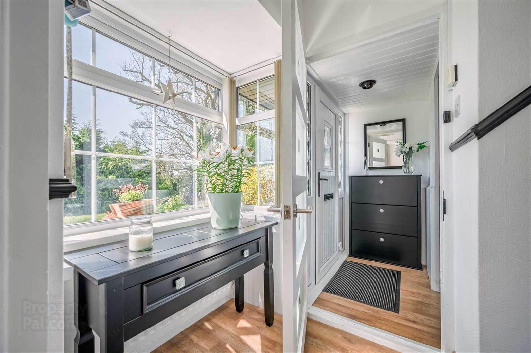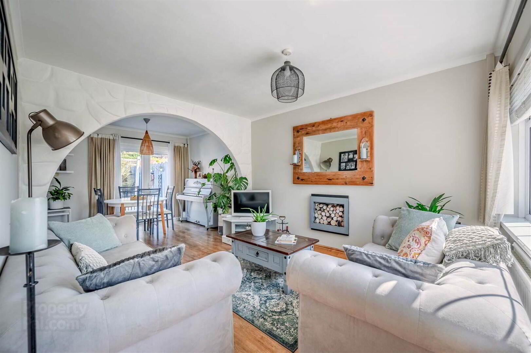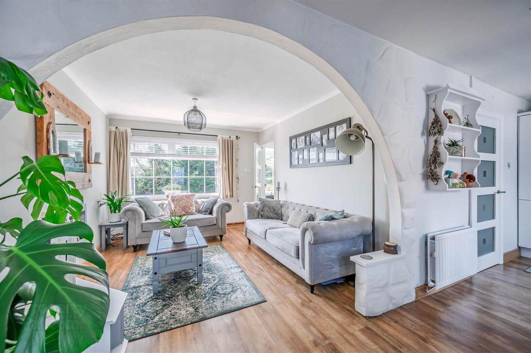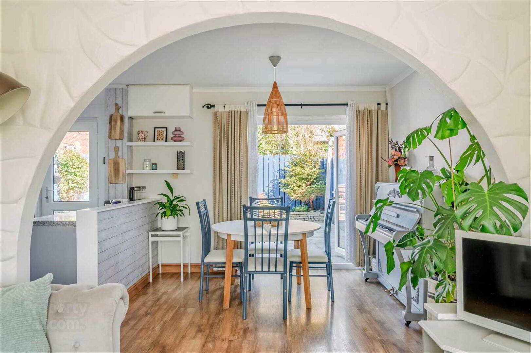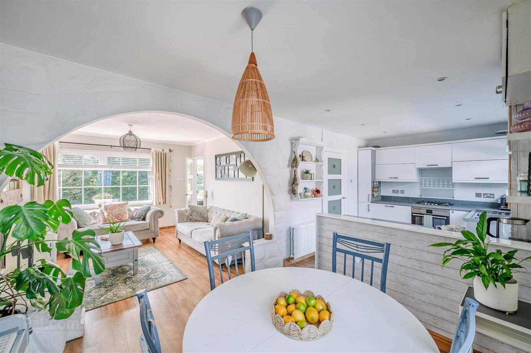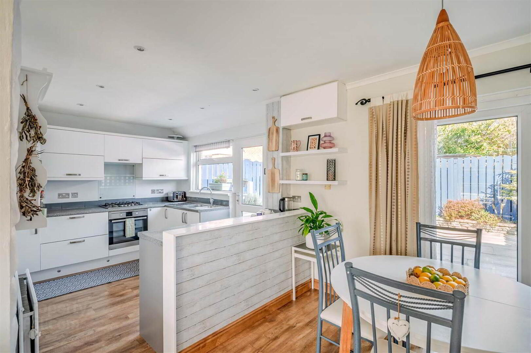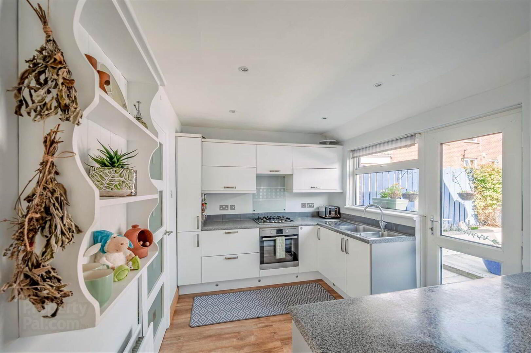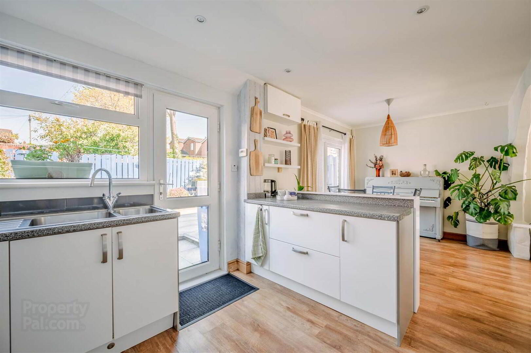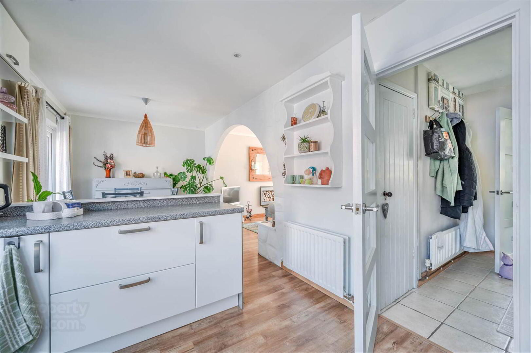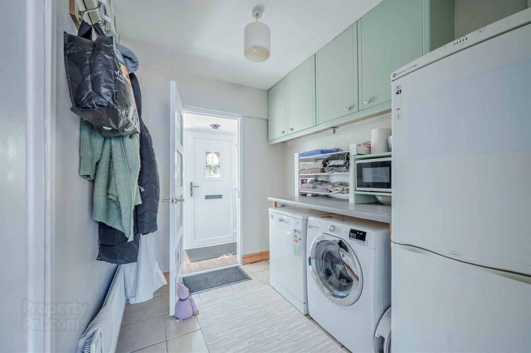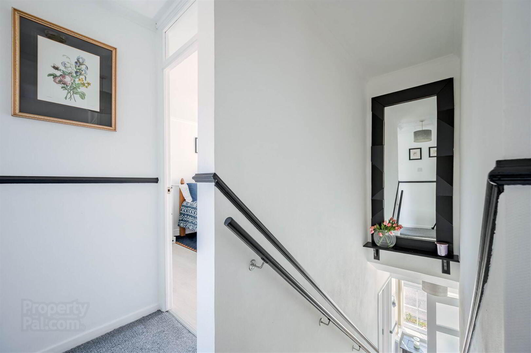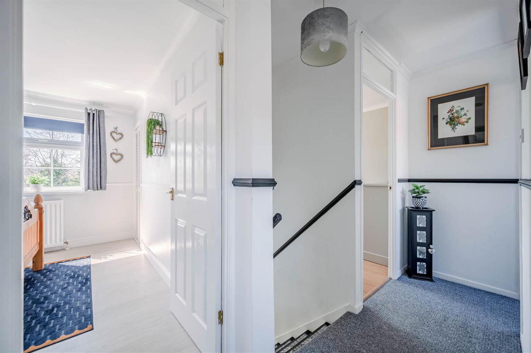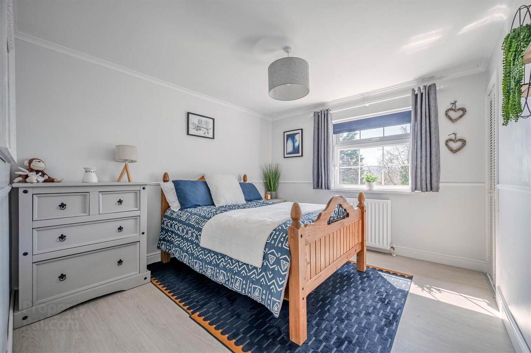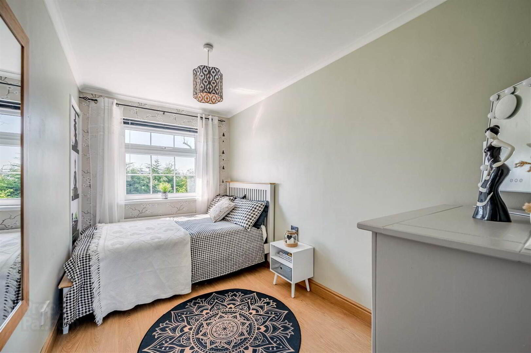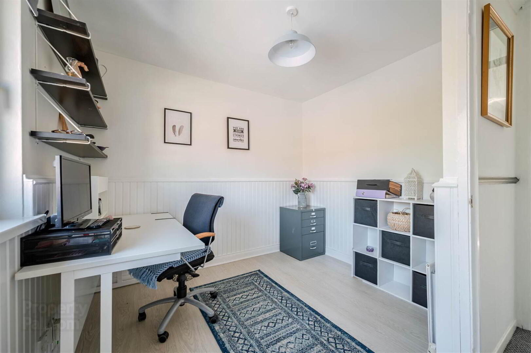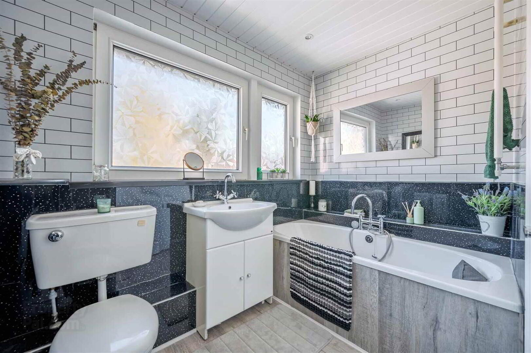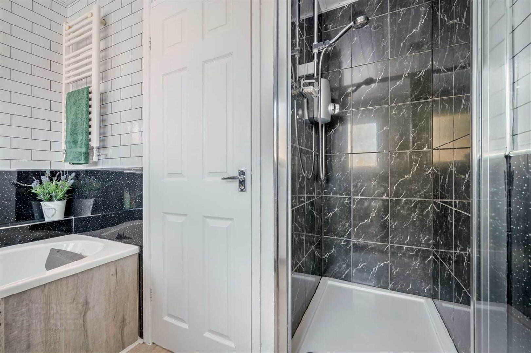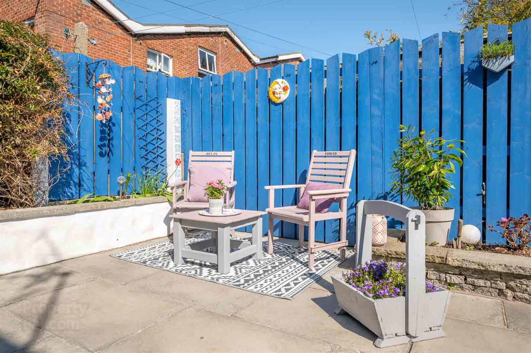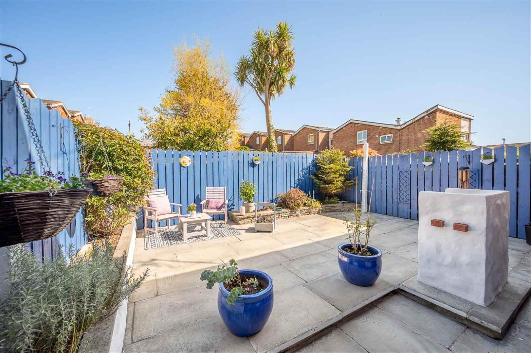13 Beech Drive,
Newtownards, BT23 4HB
3 Bed Mid-terrace House
Offers Over £149,950
3 Bedrooms
1 Reception
Property Overview
Status
For Sale
Style
Mid-terrace House
Bedrooms
3
Receptions
1
Property Features
Tenure
Not Provided
Energy Rating
Heating
Oil
Broadband
*³
Property Financials
Price
Offers Over £149,950
Stamp Duty
Rates
£572.28 pa*¹
Typical Mortgage
Legal Calculator
In partnership with Millar McCall Wylie
Property Engagement
Views All Time
591
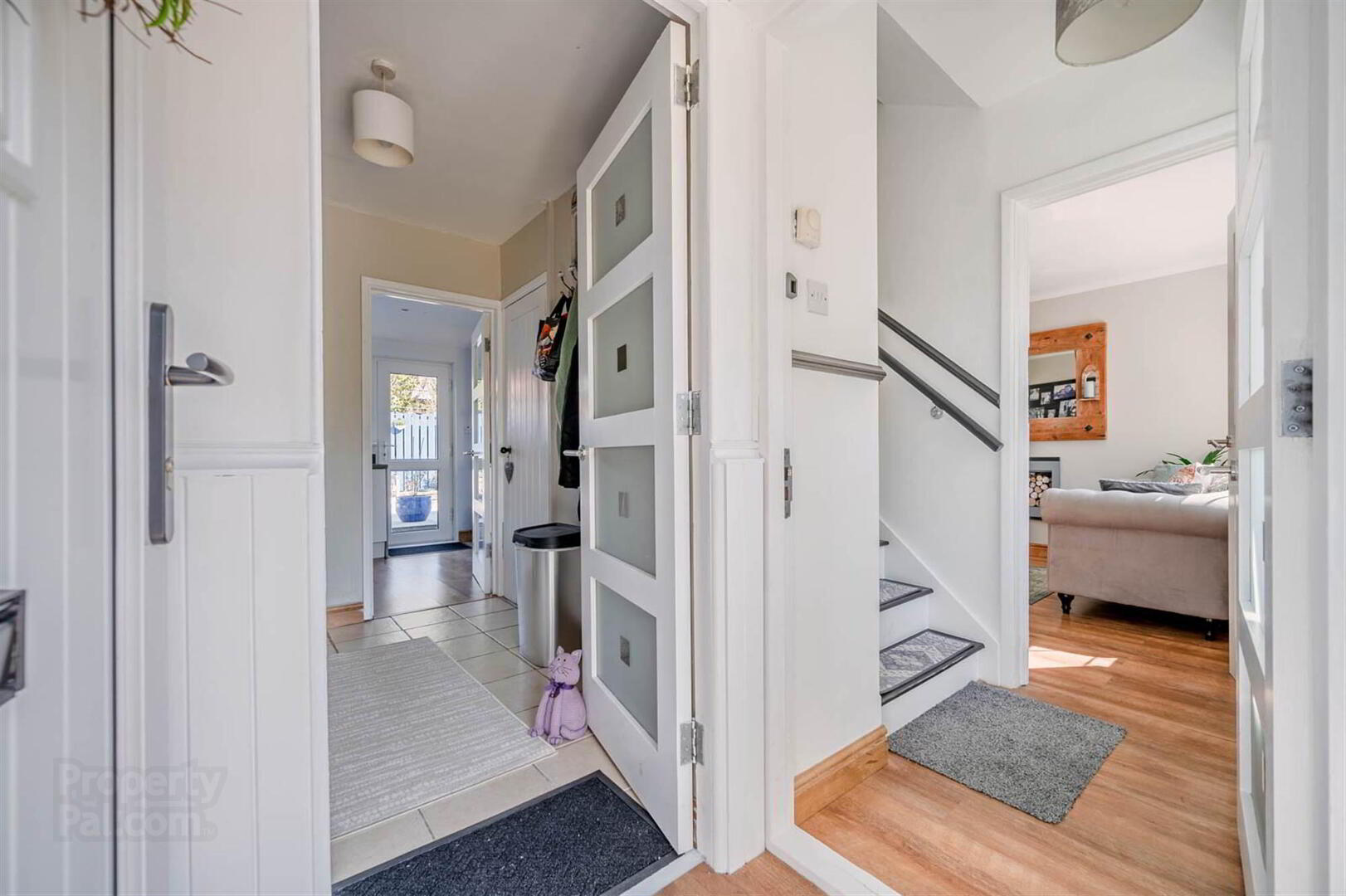
Features
- Immaculately presented mid-terrace home, nestled in one of the most highly sought-after and established residential areas
- Stunning Views of Scrabo Tower, Strangford Lough and Beyond
- Ideally located, just a stone's throw from Newtownards town centre, with easy access to top-rated schools, shops, restaurants, and local amenities
- Fully modernised throughout to an exceptional standard, blending contemporary style with everyday functionality
- Three generously sized bedrooms, each featuring integrated storage, providing plenty of space for family living, home offices, or guests
- Bright and spacious lounge with a fabulous stone archway
- Open-plan custom-fitted kitchen that has been crafted to a high specification, with a stylish dining area perfect for hosting gatherings and creating cherished family memories
- Large utility room, providing an abundance of storage and organisational space
- Beautifully maintained front and rear gardens, including a paved outdoor area with a built-in BBQ, ideal for alfresco dining and entertaining during warm evenings
- Phoenix Gas Heating
- Recently renovated large main bathroom with enclosed shower room, bath and toilet
- Excellent on-street parking directly in front of the property
- The property is situated a stone throw away from the new Glider depo in Newtownards
- Ideally Suited to the First Time Buyer, Professional Couple, Families or Investor Alike
- Early Viewing Strongly Recommended to Fully Appreciate all that is on Offer
- Going from William Street, turn right unto Talbot Street, take the first left unto Glenbrook Road. Beech Drive will be on the left-hand side and number 13 is on the right
Upstairs, the home features three generously sized bedrooms, each with integrated storage, offering plenty of room for family living, home offices, or guest accommodation. The family bathroom is bright, modern, and well-appointed, perfectly blending style and practicality for everyday use.
Both the front and rear of the property are fully paved, providing low-maintenance outdoor areas. The rear space includes a built-in BBQ, ideal for alfresco dining and entertaining.
Situated in a prime elevated position, the home offers woodland views at the front as well as stunning panoramic vistas of Scrabo Tower. Located just a stone's throw from Newtownards town centre, the property is surrounded by local amenities, including leading schools, shops, restaurants, and excellent transport links.
With gas heating, uPVC double glazing, and excellent on-street parking, this home blends modern comfort and practicality. Whether you're a first-time buyer, a growing family, or an investor, this property offers an ideal opportunity for modern living in a desirable location. Early viewing is highly recommended, as homes like this rarely stay on the market for long.
Ground Floor
- ENTRANCE HALL:
- Bright welcoming entrance porch with wood laminate flooring
- LIVING ROOM:
- 3.6m x 3.2m (11' 10" x 10' 6")
Wood laminate flooring with a feature painted stone archway. - KITCHEN WITH BREAKFAST AREA :
- 6.4m x 2.7m (20' 12" x 8' 10")
Modern range of high and low level units, laminate work surface, double stainless steel sink with built in drainer and mixer tap, space for cooker, integrated extractor fan, space for dining, part tiled walls, space for dining table. - UTILITY ROOM:
- 2.m x 2.6m (6' 7" x 8' 6")
Large utility room with space for fridge, washing machine and tumble drier. Tiled flooring.
First Floor
- LANDING:
- Access to roof space
- BEDROOM (1):
- 3.2m x 3.5m (10' 6" x 11' 6")
Double room with laminate oak flooring, views of Scrabo Tower and Strangfor Lough and built-in storage. - BEDROOM (2):
- 3.7m x 2.1m (12' 2" x 6' 11")
Double room with laminate oak flooring, views of Scrabo Tower and Strangfor Lough and built-in storage. - BEDROOM (3):
- 3.8m x 2.8m (12' 6" x 9' 2")
Double room with laminate oak flooring and built-in storage. - BATHROOM:
- 2.5m x 1.8m (8' 2" x 5' 11")
White suite comprising of a bath, pedestal wash hand basin, low flush wall hung wc and tiled effect walls. With the addition of a fully enclosed tiled shower cubicle.
Outside
- Front: paved area.
Rear: paved entertaining area, fully enclosed with bespoke BBQ area and raised floorbeds.
Directions
Coming from William Street turn right unto Talbot Street. Take the first left unto the Glenbrook Road, stay left unto Beech Drive. Follow along Beech Drive and number 13 will be on the right-hand side.


