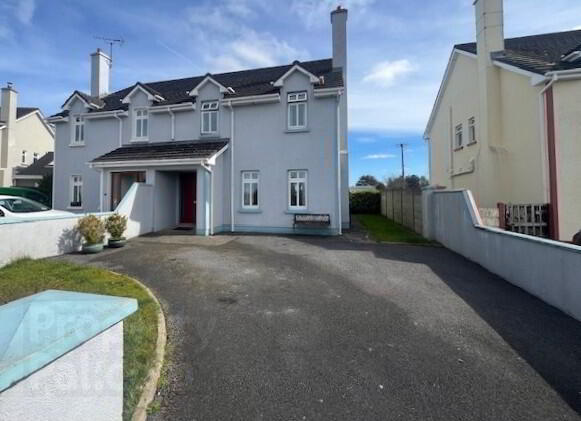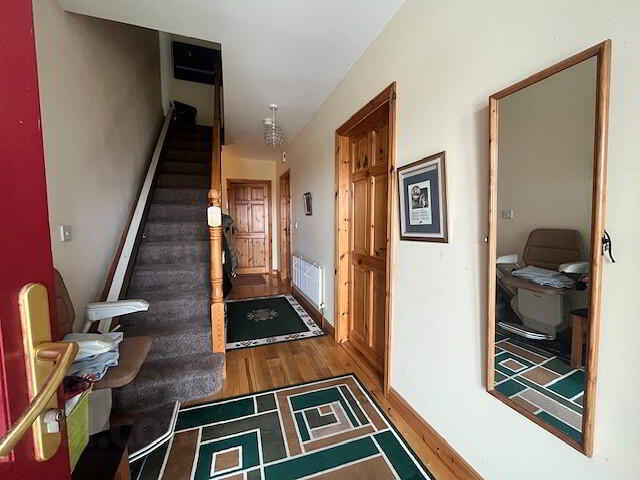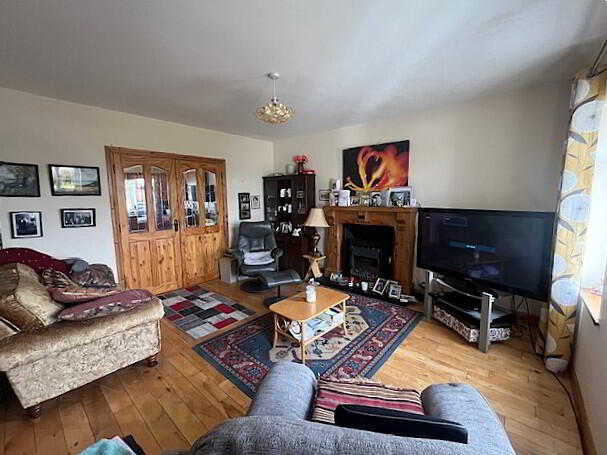


13 Ballinvilla Estate,
Irishtown
4 Bed Semi-detached House
Guide Price €195,000
4 Bedrooms
2 Bathrooms
1 Reception
Property Overview
Status
For Sale
Style
Semi-detached House
Bedrooms
4
Bathrooms
2
Receptions
1
Property Features
Size
118.1 sq m (1,271 sq ft)
Tenure
Not Provided
Energy Rating

Property Financials
Price
Guide Price €195,000
Stamp Duty
€1,950*²
Property Engagement
Views All Time
246

A well presented 4 bedroom semi-detached residence at 13 Ballinvilla Estate. This development comprises of 18 homes and is situated on the outskirts of Irishtown village, and within walking distance of all amenities. It offers a peaceful and rural setting, yet remaining conveniently close to the village. It is only 15km from Claremorris, and 16km from Tuam. It extends to circa 1272 sq.ft.
Some of its features included fireplace in living room, fully fitted kitchen, timber flooring in all bedrooms, fully tiled bathroom, ensuite and guest wc., white double glazed pvc windows and doors, oil fired central heating, tarmacadam driveway, parking for 2 cars, front and rear gardens, garden shed.
The accommodation includes Entrance Hallway, Living Room, Kitchen/Dining Room, Guest WC., 4 Bedrooms, 1 Ensuite, 1 Bathroom.
This property is an ideal family home or investment opportunity and viewing is highly recommended.
MEASUREMENTS AND FEATURES:
Entrance Hallway 6.234 x 1.96
Timber flooring, 1 radiator.
Living Room 4.375 x 3.98
Timber flooring, fireplace with timber and marble
surround, 1 radiator.
Kitchen/Dining Room 4.98 x 3.970
Fully fitted kitchen with integrated oven, hob,
dishwasher and extractor fan, tiled flooring and
splash back area, 1 radiator.
Utility Room 2.798 x 1.64
Fitted units, plumbed for washing machine and
dryer, tiled flooring, 1 radiator.
Guest WC 1.94 x 1.48
Wash hand basin, wc, fully tiled, 1 radiator.
Upstairs
Landing Area 2.46 x 1.88
Carpeted flooring, fitted units, 1 radiator.
Bedroom 1 3.47 x 3.31
Timber flooring, 1 radiator.
Ensuite 2.31 x 0.851
Wash hand basin, pump shower, wc, fully tiled,
1 radiator.
Bedroom 2 3.65 x 2.58
Timber flooring, 1 radiator.
Bedroom 3 3.29 x 2.87
Timber flooring, 1 radiator.
Bedroom 4 3.113 x 3.072
Timber flooring, 1 radiator.
Bathroom 2.3 x 1.61
Wash hand basin, wc, bath with Mira Elite electric
shower, fully tiled, 1 radiator.
DIRECTIONS:
From Irishtown, continue on the R328 and turn left at Bourkes Bar, and drive for 160m. Turn right for 50 m, and then left for 60 metres The property is on your right hand side. Look out for the DNG Gilligan sign. F12 F9Y2.
VIEWING DETAILS:
Highly recommended and by appointment only


