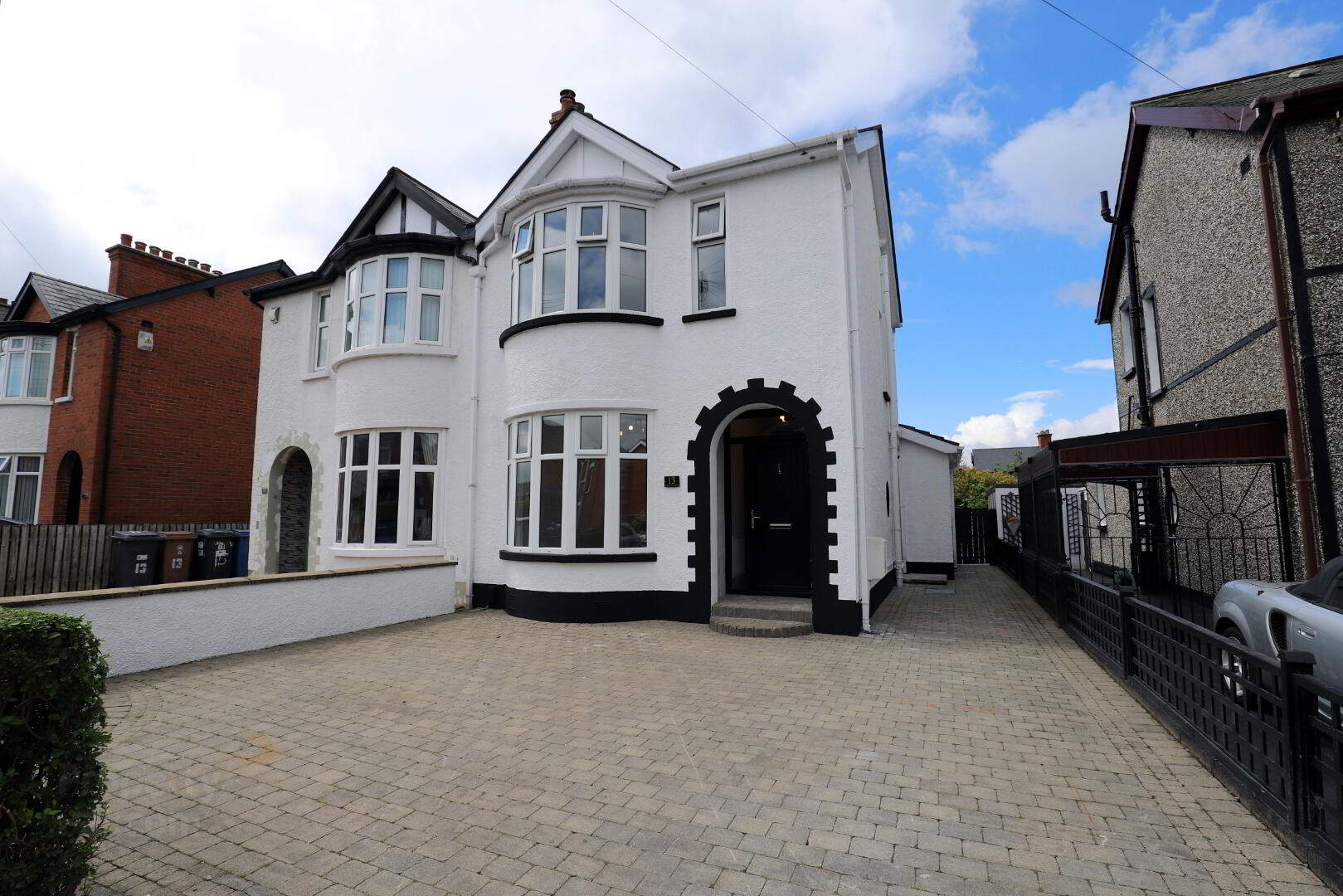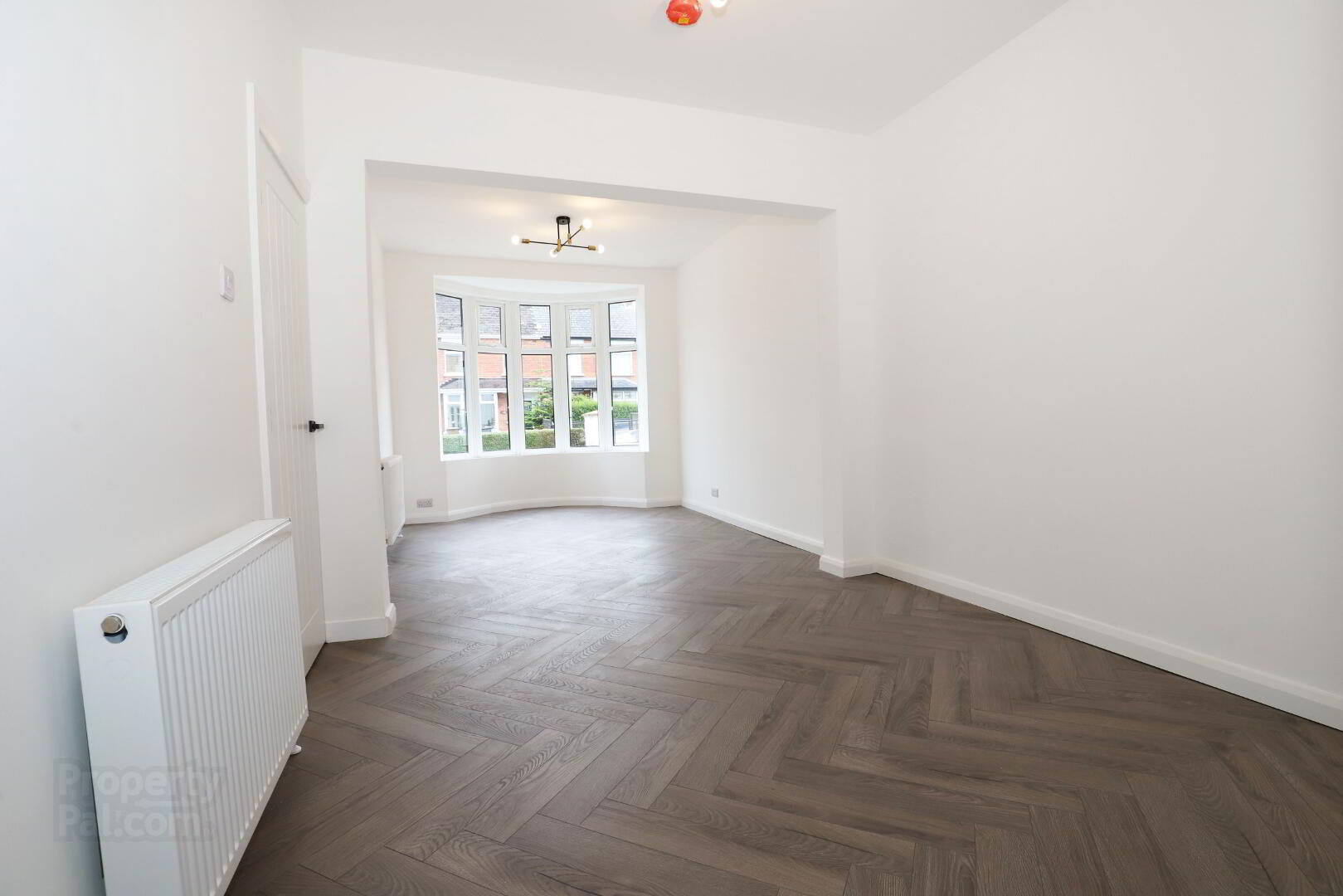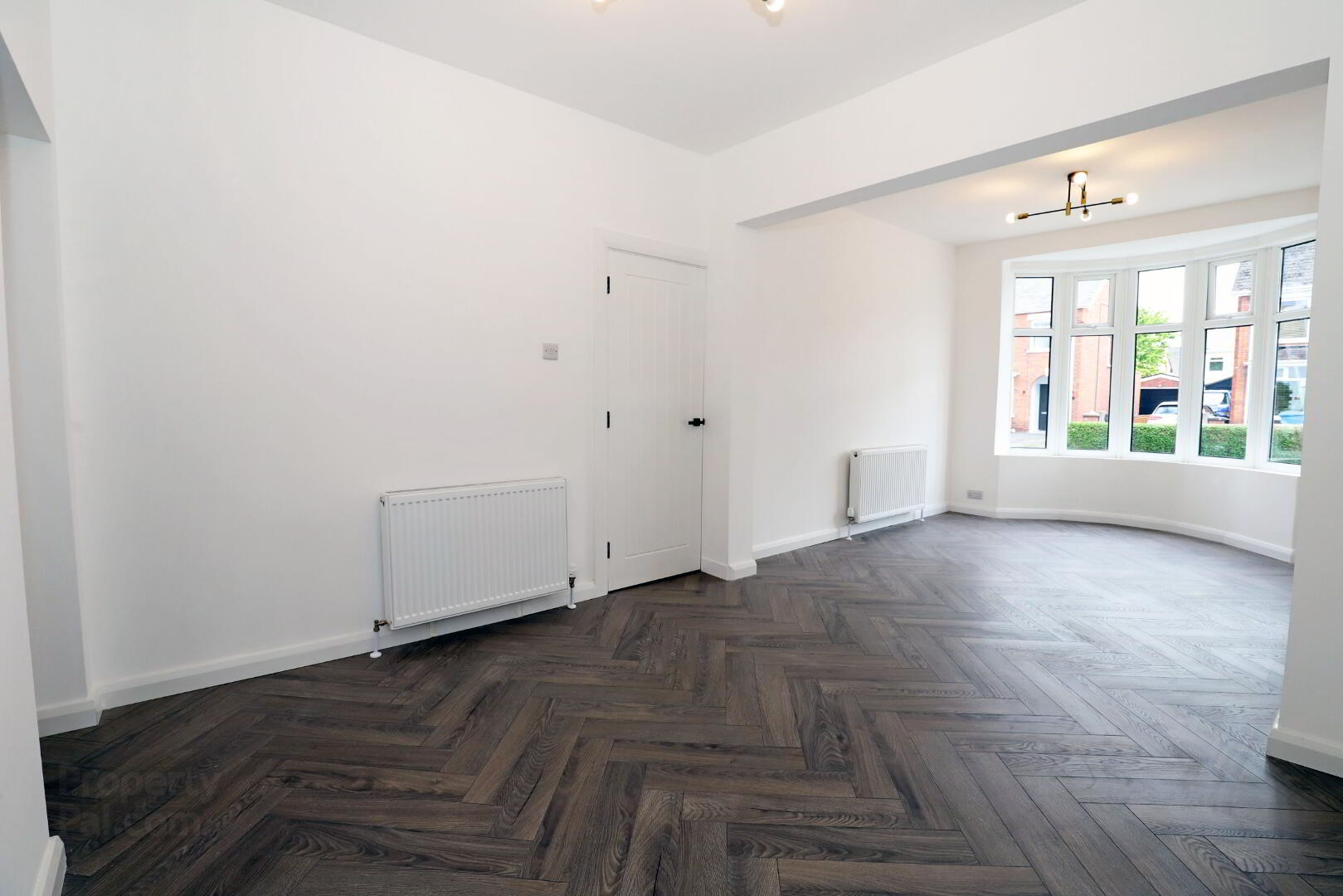


13 Ardpatrick Gardens,
Castlereagh, Belfast, BT6 9GF
3 Bed Semi-detached House
Sale agreed
3 Bedrooms
2 Bathrooms
2 Receptions
Property Overview
Status
Sale Agreed
Style
Semi-detached House
Bedrooms
3
Bathrooms
2
Receptions
2
Property Features
Tenure
Freehold
Energy Rating
Heating
Gas
Broadband
*³
Property Financials
Price
Last listed at Offers Around £285,000
Rates
£1,228.23 pa*¹
Property Engagement
Views Last 7 Days
85
Views Last 30 Days
842
Views All Time
14,552

Features
- ACCEPTABLE OFFER RECEIVED - VIEWNGS SUSPENDED
- Fully Refurbished & Extended Semi-Detached
- Modern & Contemporary High-Quality Finish
- 3 Bedrooms/2+ Reception
- New Gas Central Heating
- uPVC Double Glazed Windows & Doors
- Feature Large Open Plan Kitchen-Dining-Family Room
- Brand New Kitchen & Utility with Integral Appliances
- Brand New Family Bathroom + Ground Floor Cloakroom
- Re-wired & Re-Plumbed
- Damp Proof Course Installed
- New Flooring & Carpets Throughout
- Warranty on Recent Improvements
- Paved Driveway to Front
- Fully Enclosed Rear Garden with Large Raised Deck Area
- High “C” Energy Efficiency Rating
- Ultrafast Full Fibre Broadband Available
SORRY - an acceptable offer has been received on this property and we have suspended viewings for now.
We are delighted to offer for sale this superb family home in Castlereagh. This attractive semi-detached villa has just been completely refurbished and finished in a modern and contemporary style. The most appealing feature must be its large open plan kitchen – dining – family – room which opens out onto a raised, decked patio. This is in addition to a generous sized living room. The stylish kitchen is brand new and includes all built in appliances, plus it benefits from a small utility room.
The property also boasts two brand new bathrooms: a ground floor cloakroom and a stylish family bathroom upstairs with a rain head power shower over the bath. The interior has been decorated in bright, neutral tones with new carpet and flooring throughout. Externally there is double parking to the front and a good sized, fully enclosed garden to the rear.
The property is located just off Castlereagh Road, within just a moment's walk of bus routes and easy access for commuting. It is also within the catchment of several schools including integrated primary/secondary/grammar.
This really is a home that you can move straight into, but it can only be a home for one new buyer, so please book your viewing early to make it yours.
ACCOMMODATION
Ground Floor:
Entrance hall: uPVC front door with double glazed side panes. New porch tiles and wooden flooring, double panel radiator, understairs cupboards, mains smoke alarm.
Cloakroom: New white suite comprising wc and slim wash hand basin/vanity unit with splashback tiling, mirror/shelf unit, heated towel rail, extractor fan.
Living Room: 7.2m into bay x 3.05m + alcove (23’6” x 10’0”). Wooden flooring, two double panel radiators, light fittings, mains smoke alarm.
Kitchen/Dining/Family Room: 5.46m x 4.6m (17’9” x 15’0”). Wooden flooring. Newly fitted kitchen comprising black sink unit with mixer tap, high-and low-level cupboards, worktops, breakfast bar, built in Hotpoint appliances (oven, electric induction hob, microwave, dishwasher, fridge-freezer) cooker hood with extractor fan, part tiled walls. Double panel radiator, recessed spotlights, light fittings, hanging lamps, heat alarm. Double glazed door and side pane leading to raised deck area.
Utility Room (off kitchen): New gas combi boiler with remote control & CO detector, plumbed/space for washing machine, space for tumble dryer, worktop, and cupboard. Recessed spotlights and tiled floor.
First Floor:
Bedroom 1: 4.17m into bay x 2.65m + alcove (13’6” x 8’7”). Double panel radiator.
Bedroom 2: 2.97m x 2.72m + alcove ( 9’7”x 8’7”). Double panel radiator.
Bedroom 3/Study: 2.19m x 2.08m ( 2’1“ x 6’8 “). Double panel radiator.
Bathroom: New white suite comprising panel bath with black thermostatic “drencher” rain head power shower over and mixer taps, shower screen, wash hand basin/vanity unit, wc. Heated towel rail, fully tiled walls, tiled floor, recessed spotlights, lighted mirror unit, extractor fan.
Roofspace: Insulated (300mm).
Exterior:
Front: Paved driveway to front and side bordered by fence, wall & hedging.
Rear: Fully enclosed, generous sized rear garden with raised lawn and planting area, large timber decked patio with composite fencing, gravel, timber shed, hedging, fencing, tree.
ADDITIONAL INFORMATION
Tenure: This property is freehold.
Warranties: There are warranties on the following works available: Electrical installation, gas/heating installation, damp proofing. Some additional warranties may also be available on other new items. Full details of these are available on request.
Services: The following services/utilities are available: mains electricity, mains gas, mains water, mains sewage, fibre as above.
Sale Reservation Scheme: Key One Property offers a sale reservation scheme to help to make sale agreements more secure and to reduce the likelihood of sales falling through and buyers being gazumped. The vendor of this property has expressed an interest in using the scheme. More details are available on request.
Important information about property descriptions and dimensions, listing info, viewings & privacy can be found here and should be read in conjunction with this listing: https://www.keyoneproperty.co.uk/rent/viewings-and-applications/
Mortgage Services: If you would like to discuss a mortgage on this property, we are happy to recommend a broker. We do not have in-house mortgage services however, making our services more impartial.
Directions
Left hand side off Castlereagh Road travelling citywards between Montgomery Road and Ladas Drive.



