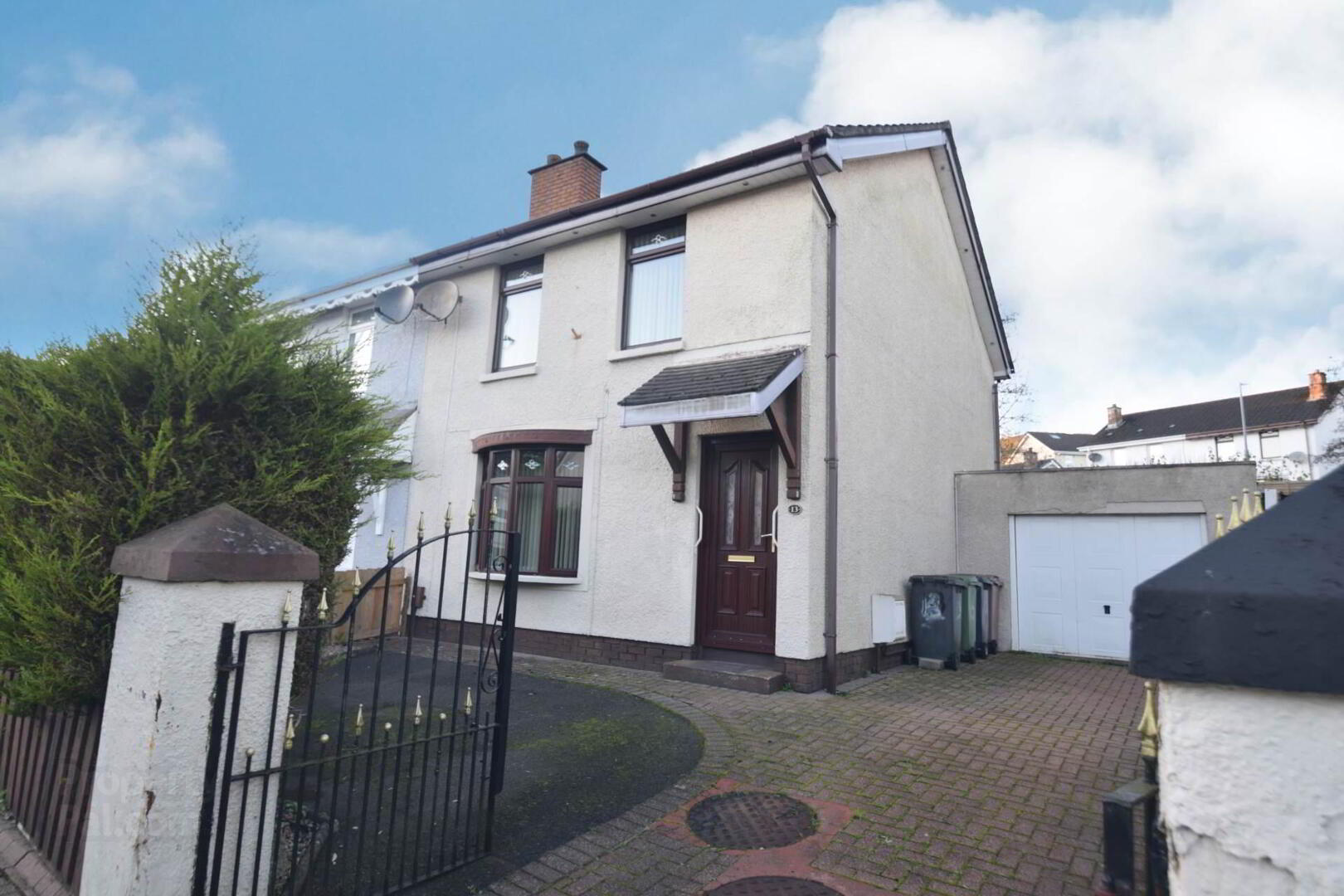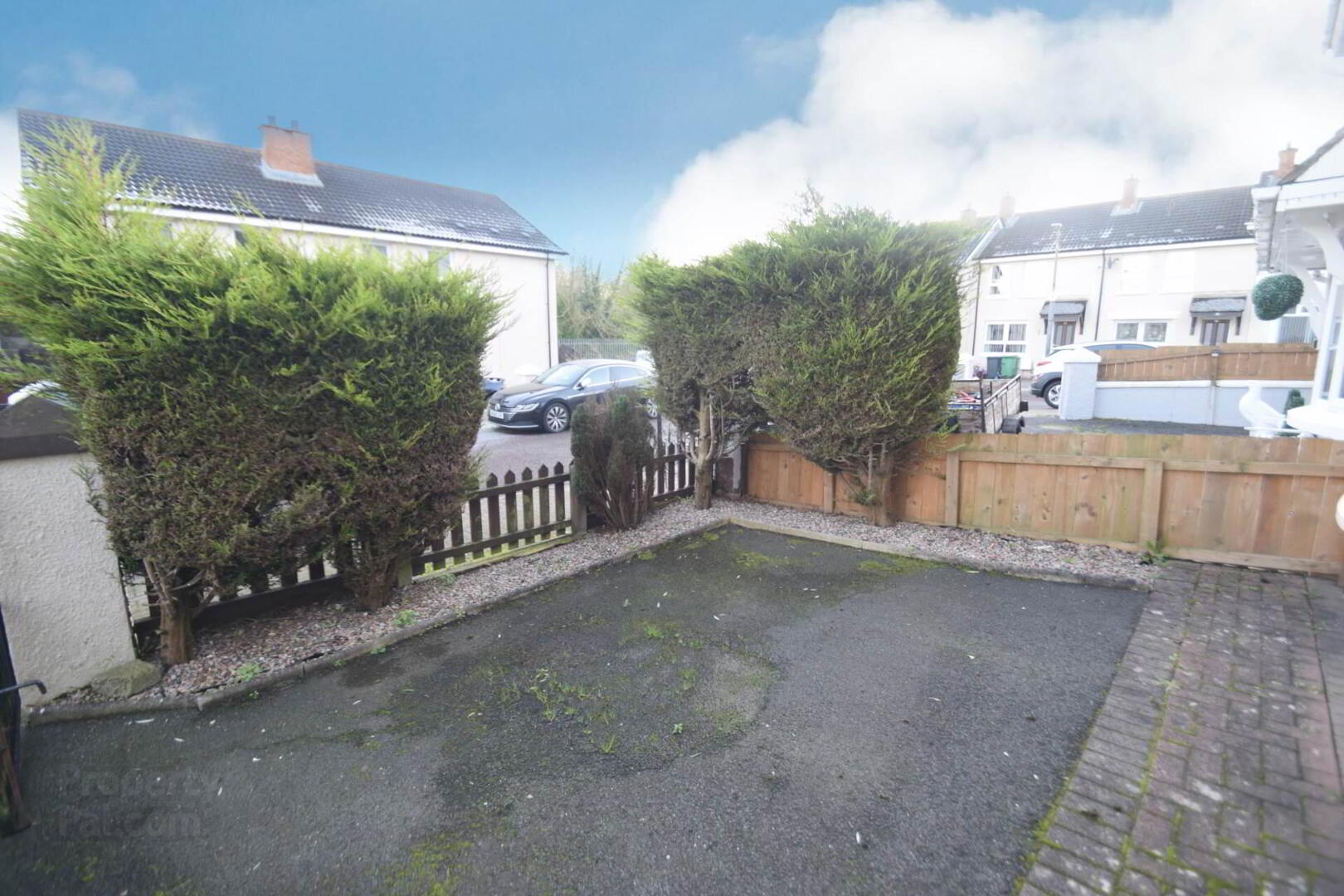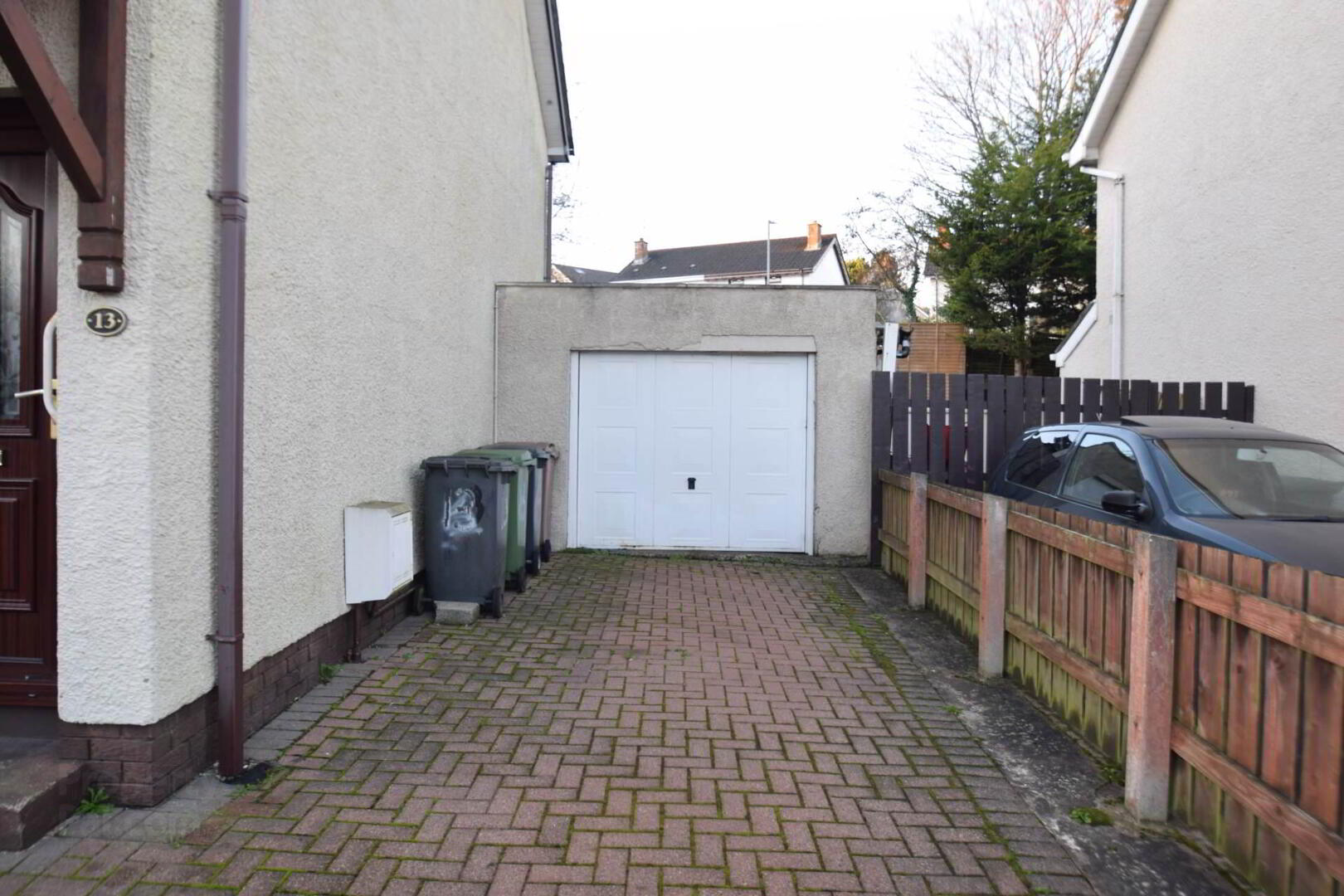


13 Ardcaoin Gardens,
Belfast, BT17 0UP
3 Bed Semi-detached House
Offers Over £129,950
3 Bedrooms
1 Bathroom
1 Reception
Property Overview
Status
For Sale
Style
Semi-detached House
Bedrooms
3
Bathrooms
1
Receptions
1
Property Features
Tenure
Leasehold
Energy Rating
Heating
Gas
Broadband
*³
Property Financials
Price
Offers Over £129,950
Stamp Duty
Rates
£727.84 pa*¹
Typical Mortgage
Property Engagement
Views Last 7 Days
1,454
Views All Time
4,458

Features
- Well Presented Semi Detached Property in Sought After Location in West Belfast
- Spacious Living Room with Feature Fireplace
- Modern Fitted Kitchen
- Three Good Sized Bedrooms
- White Family Bathroom Suite
- Gas Fired Central Heating
- Double Glazed Windows
- Front Driveway with Tarmac - Enclosed Rear Yard
- Chain Free Sale
- Close Proximity to Local Schools, Shops and Other Amenities
The property features a spacious reception room, perfect for entertaining guests or relaxing with family. The room is tastefully decorated with neutral tones, creating a warm and inviting atmosphere. The property also benefits from a modern bathroom, complete with a bath and shower, perfect for unwinding after a long day.
The property also boasts a garage and driveway, providing ample space for off street parking. The enclosed yard to the rear of the property is perfect for those who enjoy spending time outdoors, providing a safe and secure space for children to play or for hosting summer barbecues.
The property benefits from Gas Central Heating, ensuring that the property is warm and cosy throughout the year. The double glazed windows also help to keep the property well insulated, reducing energy bills and providing a peaceful and quiet environment.
This property is priced at £129,950, making it an excellent investment opportunity for first-time buyers or those looking to expand their property portfolio. With its prime location, spacious rooms, and modern amenities, this property is sure to impress. Contact us today to arrange a viewing and see for yourself what this property has to offer.
Ground Floor
ENTRANCE HALL
Laminate flooring
LOUNGE - 13'8" (4.17m) x 11'1" (3.38m)
Feature fireplace, laminate flooring
KITCHEN - 17'4" (5.28m) x 11'5" (3.48m)
Modern fitted kitchen comprising of a range of high and low level units, Formica work surfaces, built in storage, plumbed for washing machine, part tiled walls, vinyl flooring
DOWNSTAIRS WC - 5'8" (1.73m) x 3'0" (0.91m)
Low flush WC, wash hand basin, vinyl flooring,
First Floor
LANDING
BEDROOM(1) - 14'2" (4.32m) x 9'9" (2.97m)
BEDROOM(2) - 11'5" (3.48m) x 9'5" (2.87m)
Laminate flooring
BEDROOM(3) - 8'5" (2.57m) x 6'10" (2.08m)
BATHROOM - 7'3" (2.21m) x 6'11" (2.11m)
White family suite comprising of panelled bath, low flush WC, shower cubicle, vanity unit wash hand basin, ceramic tiled flooring, fully tiled walls
Outside
FRONT
Driveway, Garage
REAR
Enclosed yard to rear
Notice
Please note we have not tested any apparatus, fixtures, fittings, or services. Interested parties must undertake their own investigation into the working order of these items. All measurements are approximate and photographs provided for guidance only.




