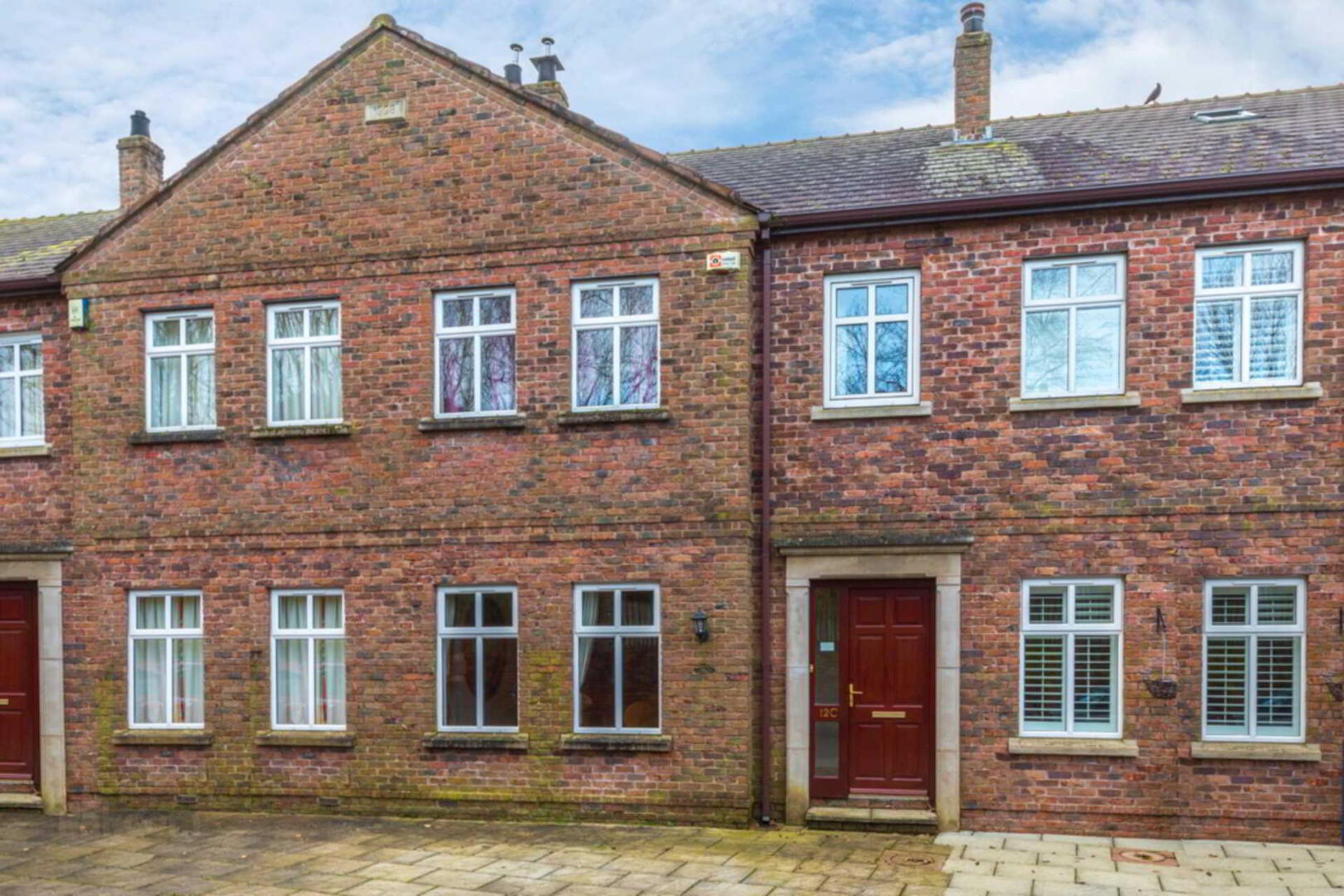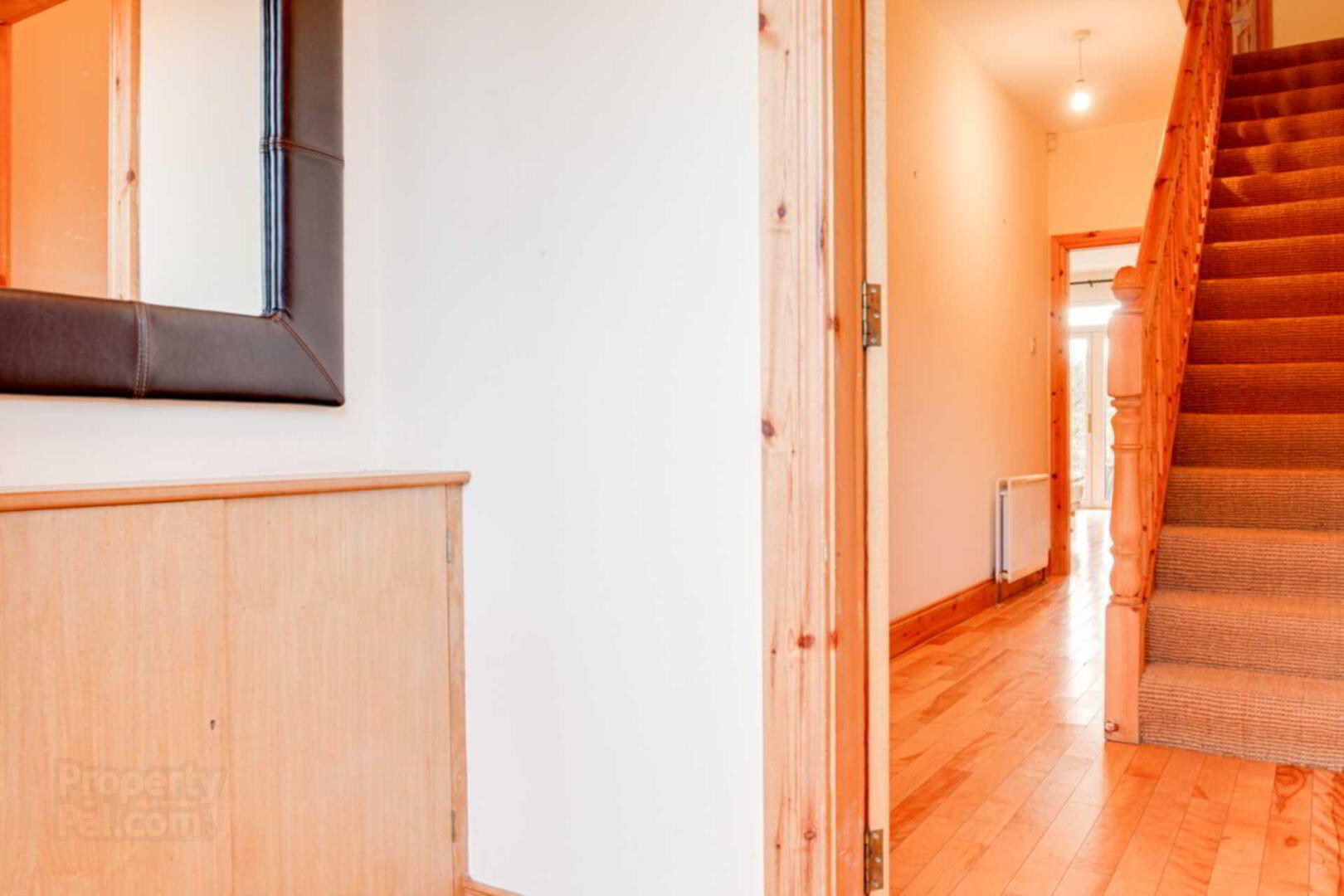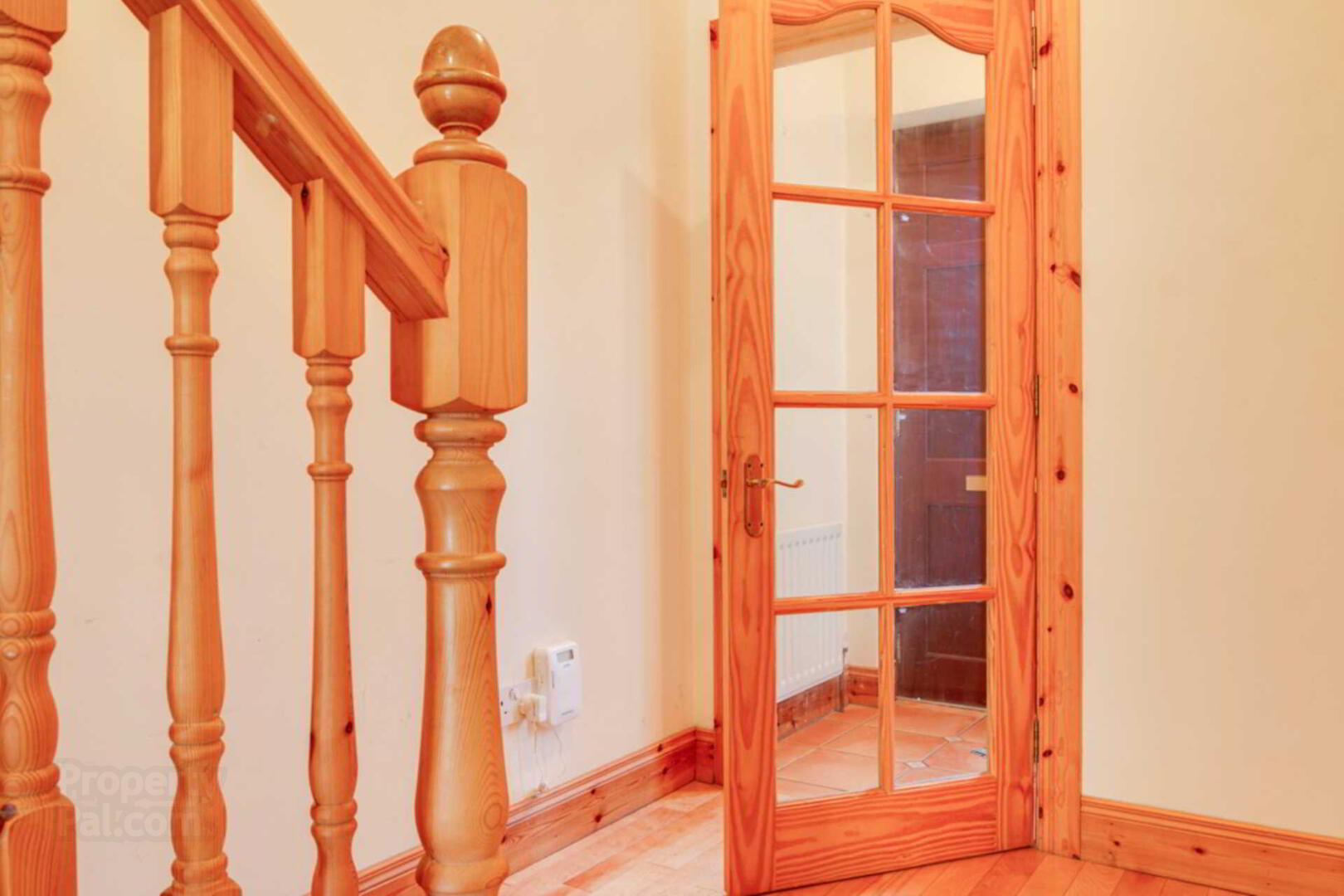


12c Old Mill,
Dunadry, BT41 4QF
3 Bed Townhouse
£1,100 per month
3 Bedrooms
3 Bathrooms
2 Receptions
Property Overview
Status
To Let
Style
Townhouse
Bedrooms
3
Bathrooms
3
Receptions
2
Available From
Now
Property Features
Energy Rating
Heating
Oil
Property Financials
Deposit
£1,100
Property Engagement
Views Last 7 Days
165
Views Last 30 Days
840
Views All Time
2,361

Features
- Well Presented Three Bedroom Townhouse in the Idyllic Development of Old Mill, Dunadry
- Oil Fired Central Heating/Double Glazing
- Open Plan Kitchen/Living Room with Feature Sandstone Fireplace and Open Fire
- Spacious Formal Dining Room
- Downstairs Cloaks WC
- Three Well Proportioned Bedrooms - Master with En Suite Shower Room
- Three Piece Family Bathroom with Roll Top Bath and Rainfall Shower Head
- Paved Front Yard Offering Ample Parking
- Paved Rear Patio Area Elevated Above Sixmile River with Spectacular Views
Internally the ground floor of the property consists of entrance hallway through to main reception hall, formal dining room, open plan living room/kitchen with feature sandstone fireplace and open fire. In addition to this, the ground floor also includes a two piece downstairs cloakroom as well as a shelved storage/boiler room. The first floor comprises three well proportioned bedrooms - master with en suite shower room as well as built in sliding wardrobes. Furthermore the property benefits from a three piece family bathroom suite with free standing roll top bath with overhead rainfall shower head.
Externally, the property boasts a paved front yard offering ample parking for multiple vehicles and a paved rear patio area, accessed by twin doors from the living room. This rear outdoor space is elevated above Sixmile River and affords breathtaking natural views. Further features of the property include Oil Fired Central Heating and Double Glazing throughout.
Hardwood front door leading to:
ENTRANCE HALLWAY:
Electric meter cupboard, ceramic tiled flooring. Wooden door with glazed inset panels leading to:
MAIN HALLWAY:
Hardwood flooring.
DINING ROOM: - 11'5" (3.48m) x 10'2" (3.1m)
Twin windows to front, hardwood flooring.
LIVING ROOM: - 31'8" (9.65m) x 17'4" (5.28m)
Living room with feature sandstone mantle and surround with contrasting slate hearth, open fireplace, twin patio doors to rear, hardwood flooring. Open to:
KITCHEN: - 8'9" (2.67m) x 10'2" (3.1m)
Fitted kitchen, integrated oven/hob, glass extractor canopy, single bowl inset stainless steel sink with mixer tap and drainer, range of high and low level units, ceramic tiled flooring
DOWNSTAIRS WC:
White two piece suite, push button WC, pedestal wash hand basin with twin taps.
STORAGE/BOILER ROOM:
Built in shelving unit, ceramic tiled flooring.
Staircase from main hallway leading to first floor landing with roof space access and shelved hot press.
MASTER BEDROOM: - 13'5" (4.09m) x 13'8" (4.17m)
Built in sliding wardrobes, views to rear, door leading to:
EN SUITE SHOWER ROOM:
White three piece suite, low flush WC, pedestal wash hand basin with mixer tap, glass shower enclosure tiled with mains powered shower, ceramic tiled flooring.
BATHROOM:
Three piece suite, low flush WC, free standing roll top bath with mixer tap and overhead rainfall shower head, half pedestal blue glass wash hand basin with mixer tap, chrome panelled radiator, hardwood flooring.
BEDROOM (2): - 13'8" (4.17m) x 9'8" (2.95m)
BEDROOM (3): - 9'2" (2.79m) x 7'2" (2.18m)
OUTSIDE:
Paved parking area to front. Paved rear patio area accessible from living room, enclosed with stunning views over Sixmile River and surrounding countryside.
Notice
All photographs are provided for guidance only.




