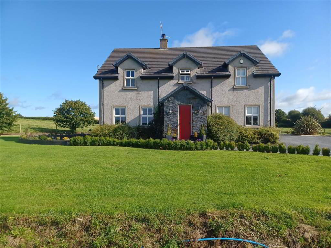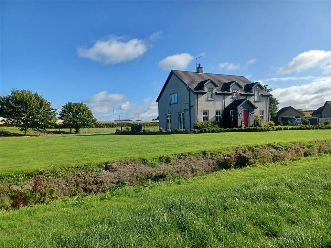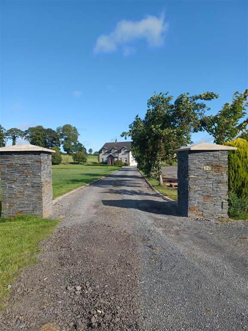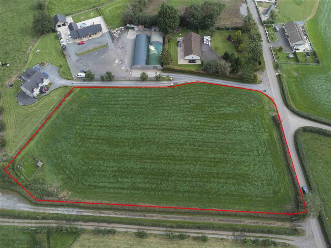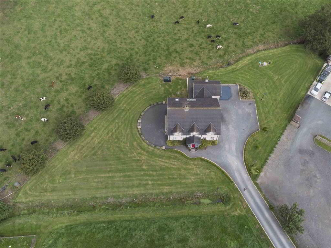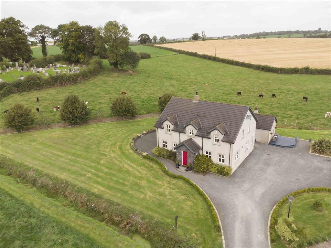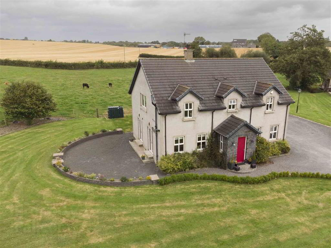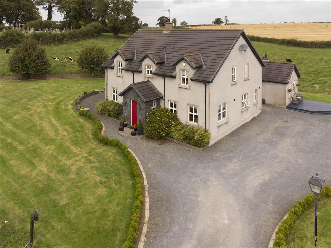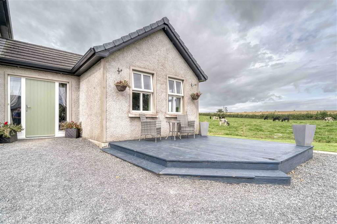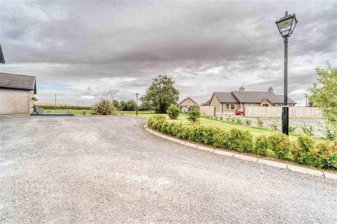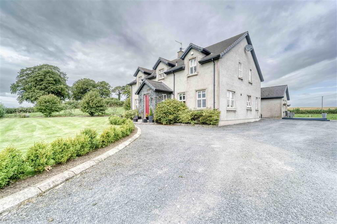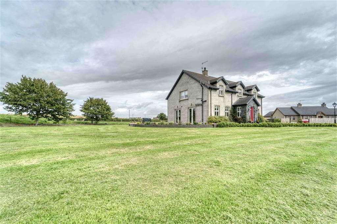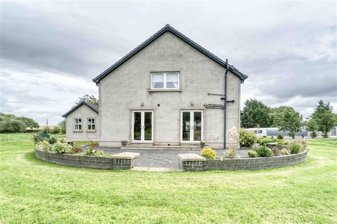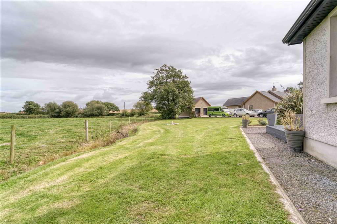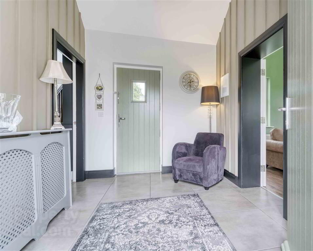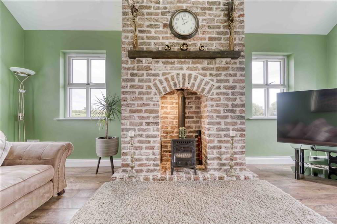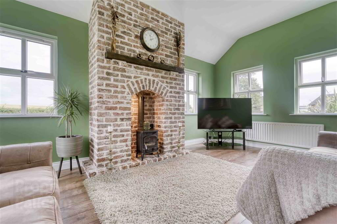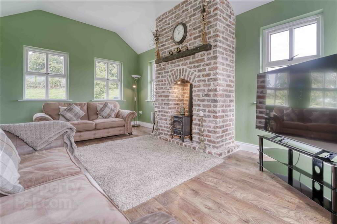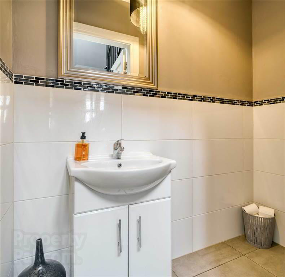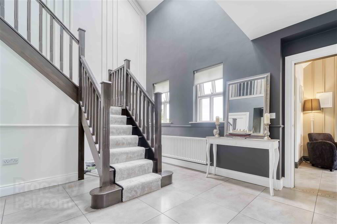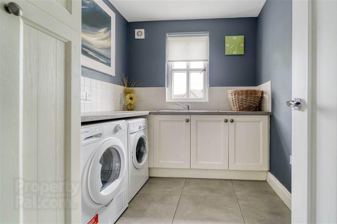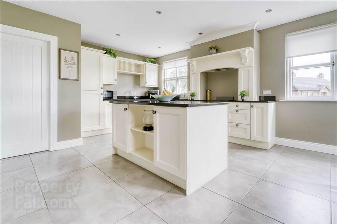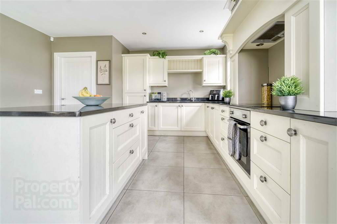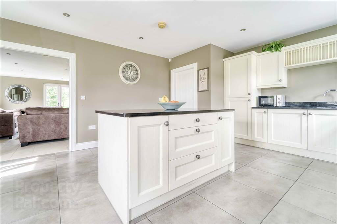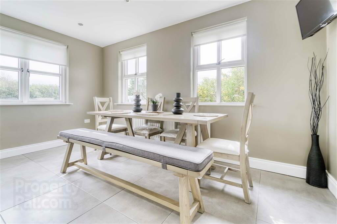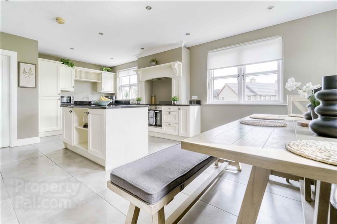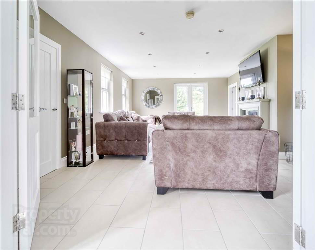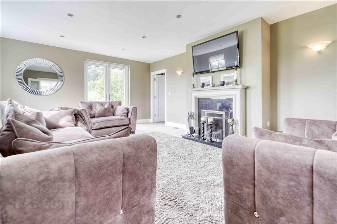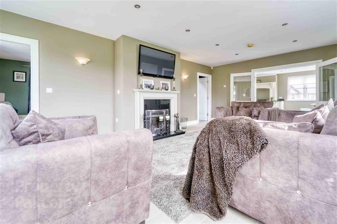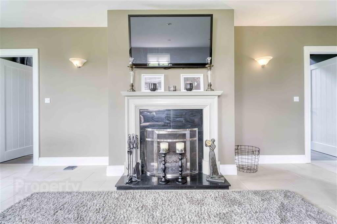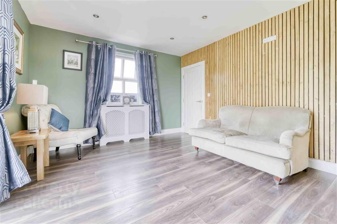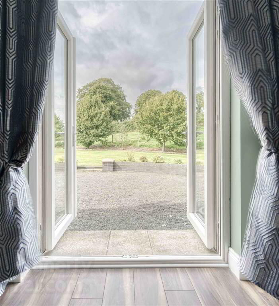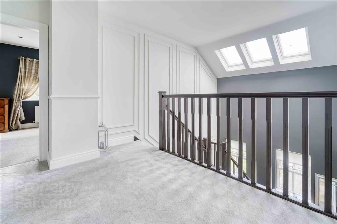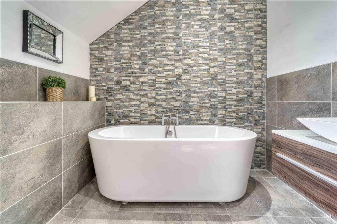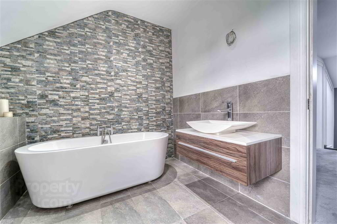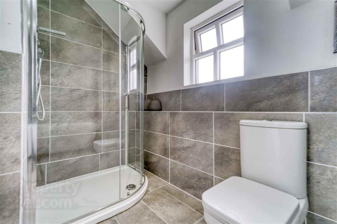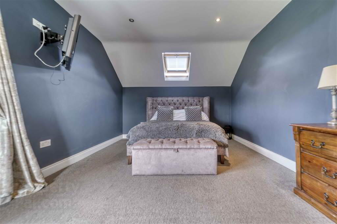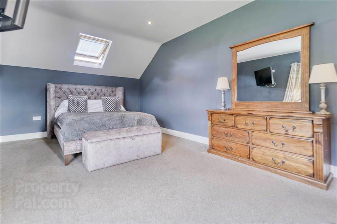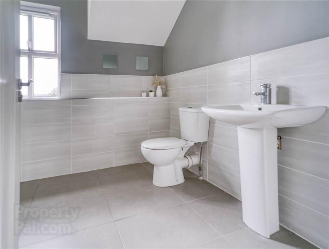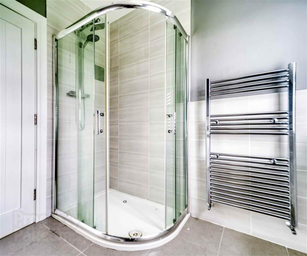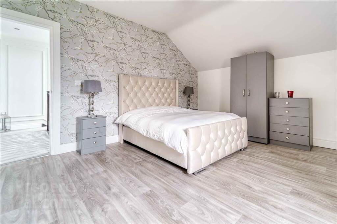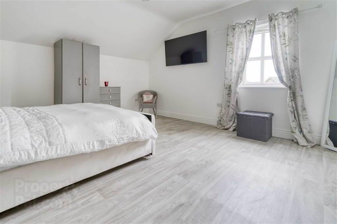12b Rock Lane,
Aghalee, BT67 0AX
4 Bed Detached House
Offers Around £475,000
4 Bedrooms
2 Receptions
Property Overview
Status
For Sale
Style
Detached House
Bedrooms
4
Receptions
2
Property Features
Tenure
Not Provided
Energy Rating
Heating
Oil
Broadband
*³
Property Financials
Price
Offers Around £475,000
Stamp Duty
Rates
£2,586.96 pa*¹
Typical Mortgage
Legal Calculator
In partnership with Millar McCall Wylie
Property Engagement
Views Last 7 Days
210
Views Last 30 Days
895
Views All Time
11,467
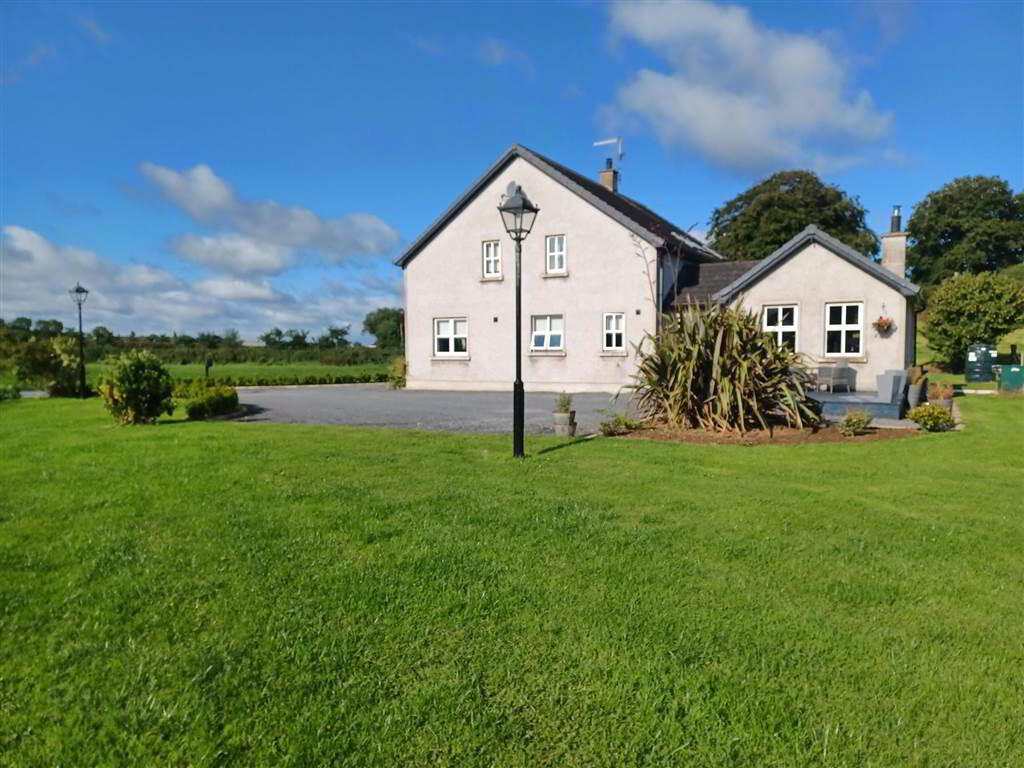 A wonderful detached home offering flexible family accommodation. Finished to a high and exacting standard this fantastic home has to be seen to be believed!
A wonderful detached home offering flexible family accommodation. Finished to a high and exacting standard this fantastic home has to be seen to be believed!A stunning detached home of approximately 2,300 sq ft on a site of approximately 0.6 acres which offers fantastic well-proportioned and flexible family accommodation. A great opportunity to purchase a well presented home in the countryside but still convenient to the village of Aghalee which is about a mile away, whilst access to the A26 Airport Road is less than 3 miles away giving great access to the Northern Ireland Road network. This wonderful home needs to be viewed to fully appreciated how great it actually is!
The property benefits from oil-fired central heating, PVC double glazed windows, spacious but not overbearing grounds and gardens totalling 0.6 acres, well-proportioned accommodation and finished to a high standard.
The accommodation comprises as follows:
Ground Floor - Reception porch, lounge, open plan kitchen/dining/living room, dining room/bedroom 4, WC, utility room, rear hall, sun room.
First Floor - Three large bedrooms (main bedroom with ensuite), family bathroom.
Outside - Stones driveway leading to a stoned parking area. Stoned pathways and patio area, gardens in lawn. Outside lights and tap.
N.B - The vendor will consider leasing the field to the front as a paddock etc. This would be a separate negotiation.
Ground Floor
- ENTRANCE PORCH:
- Composite front door. Tiled floor.
- LOUNGE:
- 6.863m x 4.41m (22' 6" x 14' 6")
Feature fireplace with granite hearth and surround. Recessed spotlights. Tiled floor. Wired for wall lights. PVC French doors to outside. Half glazed French doors to: - KITCHEN/DINING AREA:
- 4.265m x 6.574m (13' 12" x 21' 7")
Range of high and low level cream units with contrasting granite worktops and upstands. Inset half bowl sink unit with mixer tap and drainer. Large matching island unit with storage. Built-in electric oven. Ceramic electric hob with concealed extractor over. Integrated fridge/freezer. Tiled floor. Recessed spotlights. - DINING ROOM/BEDROOM 4:
- 4.274m x 3.571m (14' 0" x 11' 9")
Feature wood strip panelled wall. Laminate floor. PVC French doors to outside. - MIDDLE LOBBY:
- Tiled floor. Recessed spotlights. Full height ceiling with skylights.
- CLOAKROOM:
- WC. Vanity wash hand basin with mixer tap. Half tiled walls. Tiled floor. Extractor fan. Sensor lighting.
- UTILITY ROOM:
- 2.761m x 2.176m (9' 1" x 7' 2")
Range of low level cream units with contrasting stone effect worktop. Stainless steel sink unit with mixer tap and drainer. Larder units. Plumbed for washing machine. Space for tumble dryer. Part tiled walls. Tiled floor. Extractor fan. Rear porch. Two composite doors to outside. One side panel, one part glazed. Tiled floor. - SUN ROOM:
- 6.047m x 3.547m (19' 10" x 11' 8")
Feature exposed rustic brick chimney breast with cast iron stove. Laminate floor.
First Floor
- GALLERY LANDING:
- Access to roofspace. Built-in hotpress. Recessed spotlights.
- BEDROOM 1:
- 6.348m x 3.568m (20' 10" x 11' 8")
TV socket for wall mounted TV. Recessed spotlights. - ENSUITE SHOWER ROOM:
- Fully tiled corner shower with mains fittings to include telephone and drench style heads. Pedestal wash hand basin with mixer tap. WC. Chrome towel radiator. Half tiled walls. Tiled floor. Recessed spotlights. Extractor.
- BEDROOM 2:
- 4.259m x 4.35m (13' 12" x 14' 3")
- BEDROOM 3:
- 4.259m x 4.359m (13' 12" x 14' 4")
- BATHROOM:
- White suite comprising free-standing bath with mixer tap and telephone shower attachment. Floating vanity unit with feature crescent sink and mixer tap. WC. Large fully tiled wall behind bath. Part tiled walls. Tiled floor. Recessed spotlights. Extractor.
Directions
From the A26 take the Soldierstown Road for approx. 2.4 miles and turn left onto Rock Lane. Then follow Rock Lane for approx. 0.2 miles and No. 12b is on the right hand side.


