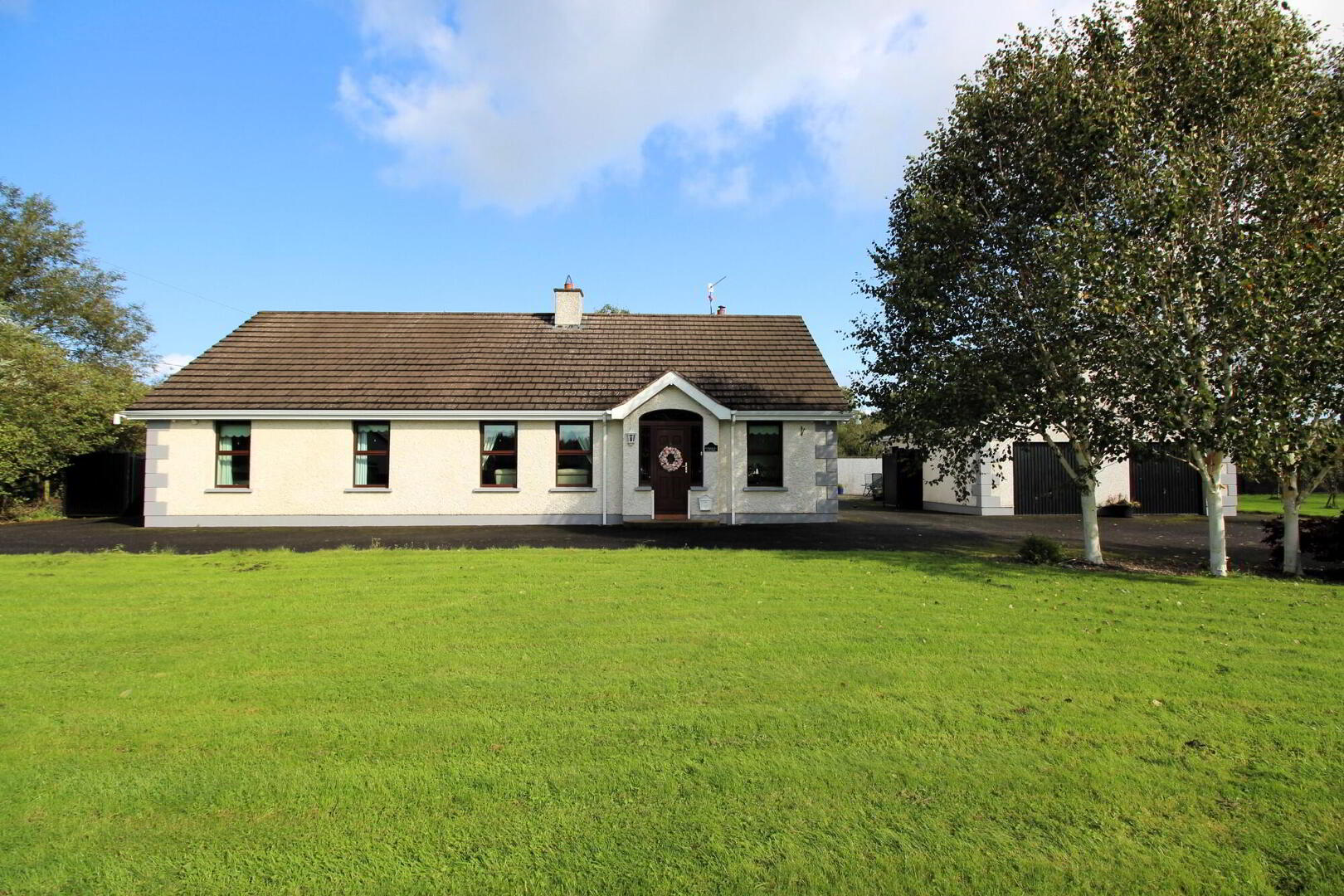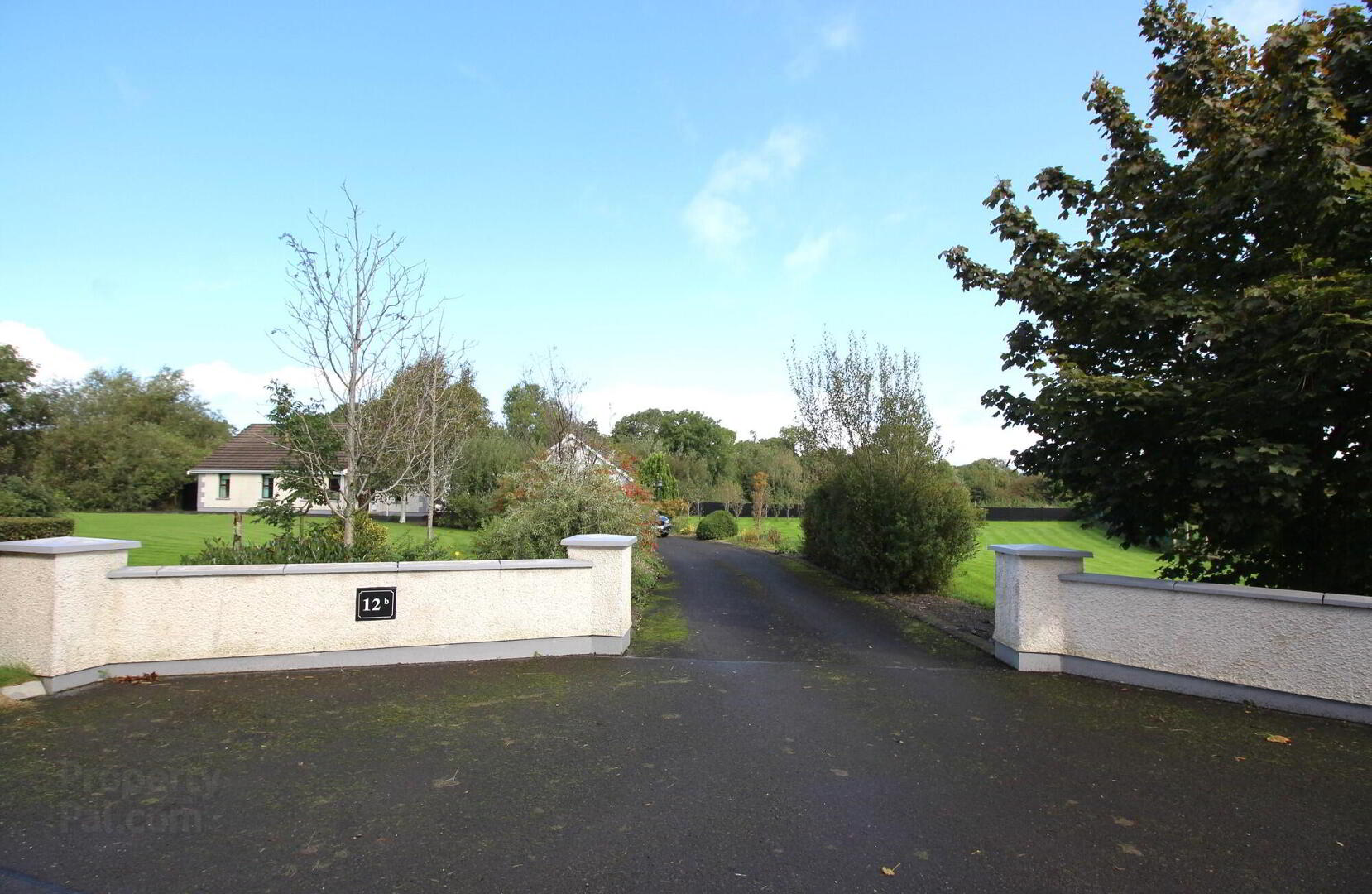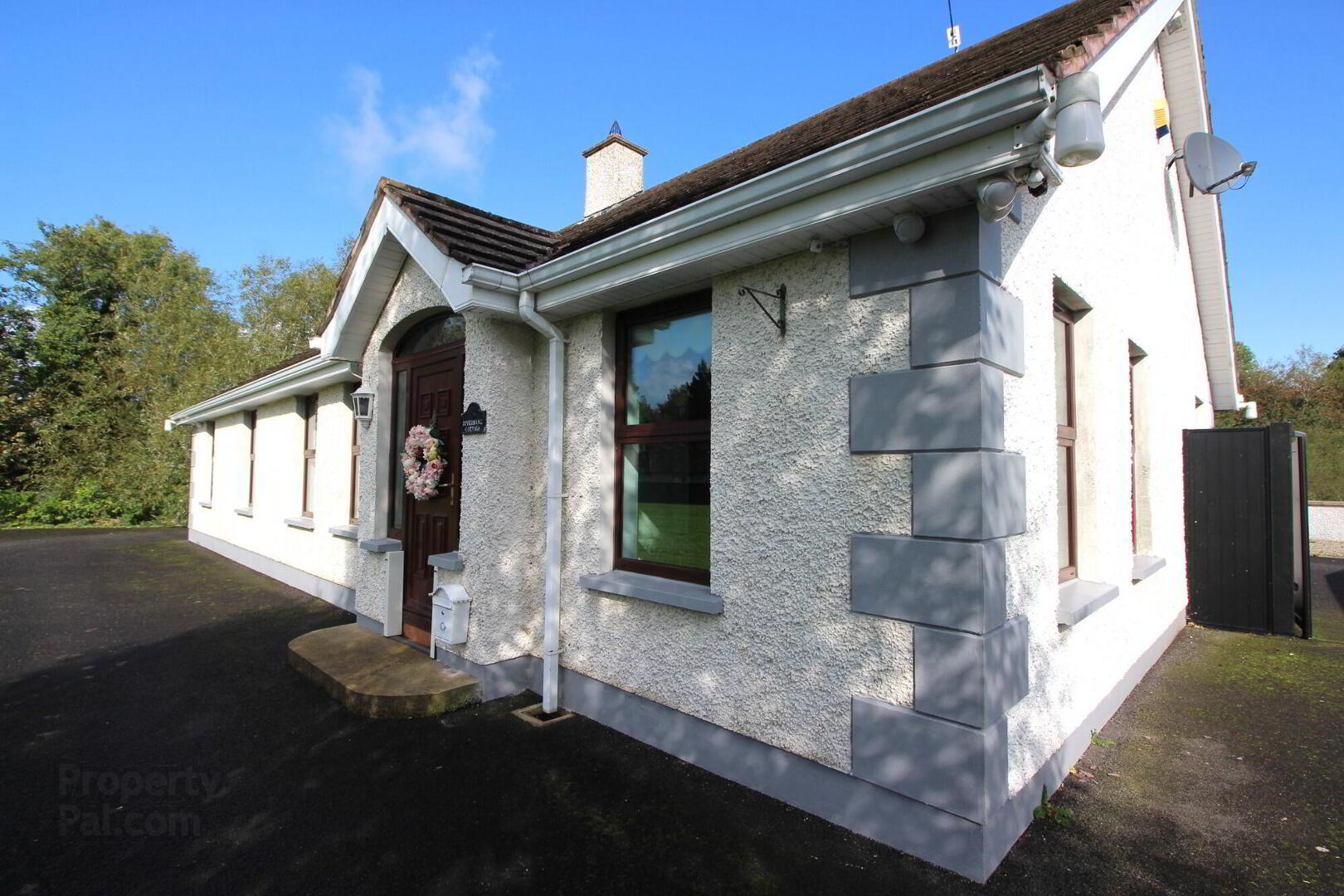


12b Ogales Road,
Ballinderry Upper, BT28 2LL
4 Bed Detached House
Sale agreed
4 Bedrooms
2 Receptions
Property Overview
Status
Sale Agreed
Style
Detached House
Bedrooms
4
Receptions
2
Property Features
Tenure
Freehold
Energy Rating
Heating
Oil
Broadband
*³
Property Financials
Price
Last listed at Offers Around £320,000
Rates
£1,870.50 pa*¹
Property Engagement
Views Last 7 Days
95
Views Last 30 Days
338
Views All Time
24,180

Features
- Exclusive detached bungalow on a mature and private rural setting
- Three spacious bedrooms, master bedroom with en suite shower room
- An attractive hallway with feature front door, spacious cloak room and feature glass brick window to the kitchen
- Drawing with an antique style cast iron fireplace with open fire and back boiler dual linked to the oil fired central heating
- Contemporary style bathroom with walk in shower area, free standing bath, WC and floating wash hand basin. Fully tiled walls with modern style tiles
- Open plan kitchen with living area and open plan to sun room
- Contemporary style fitted storage cabinets with space for a free standing cooker, space for a dish washer and an integrated fridge/freezer
- Separate utility room with fitted high and low level units
- Dining room with double doors from the hallway (potential for fourth bedroom)
- Extensive roof space with floor joists with further scope for conversion (STPP)
- PVC double glazed windows
- Oil fired dual heating system
- Impressive entrance with tarmac driveway leading to the front and rear of the property for ample parking
- Exclusive and bespoke electric powder coated double gates to each side of the bungalow
- Gardens laid out extensively in lawns with mature trees and shrubs
- Gravel patio area to the rear
- Detached double garage with twin electric garage doors and separate WC
A truly elegant and delightful detached bungalow with a thoughtfully designed interior layout that has potential for a roof space conversion subject to building control and all necessary consents. The property has a wonderful open plan live-in style kitchen with sun room to the rear, with the benefits of contemporary style kitchen units and a matching fitted utility room. The overall presentation has an inviting and welcoming ambiance for modern living including luxury drawing room with antique style fireplace. A detached double garage and a private mature and rural setting will appeal to those seeking an out of town location but requiring a good road network for commuting to other provincial towns and cities. Viewing a must!




