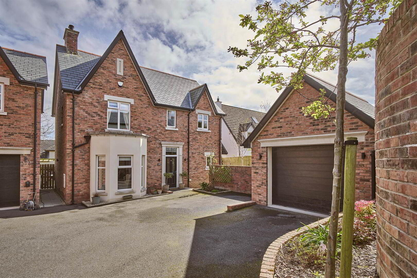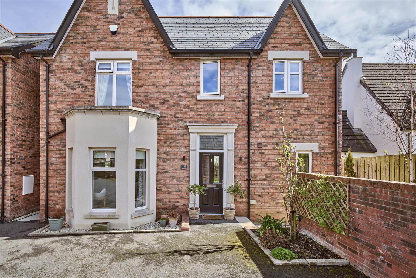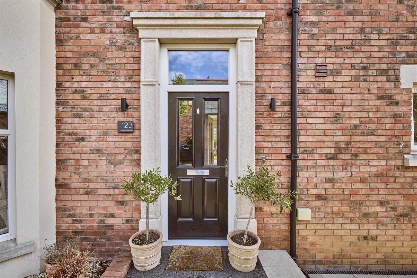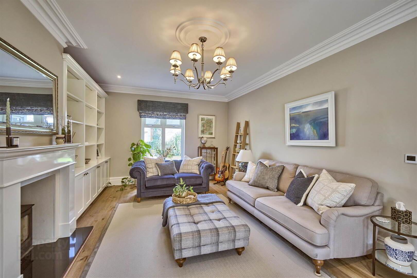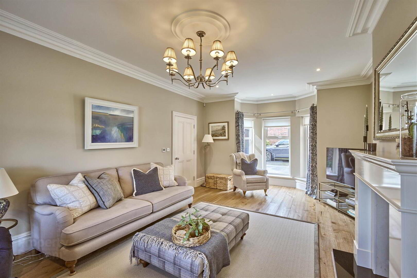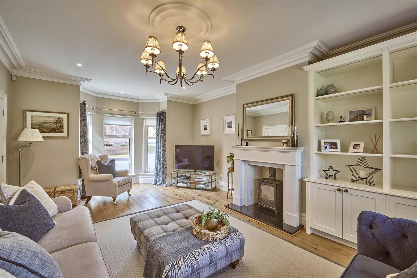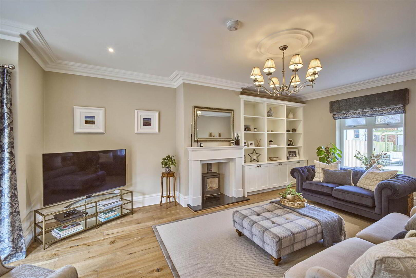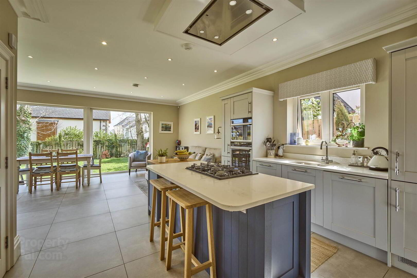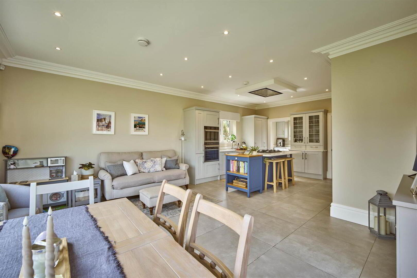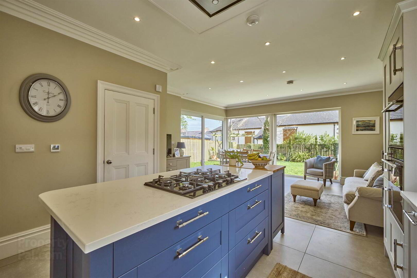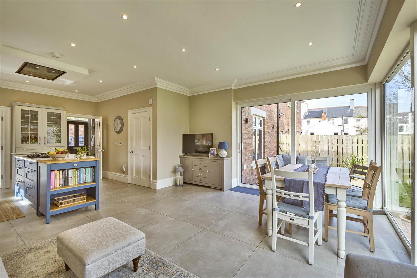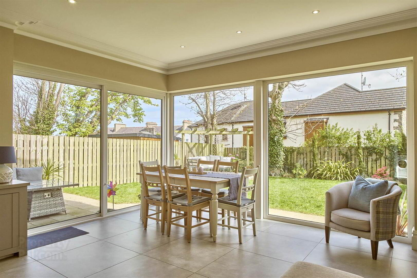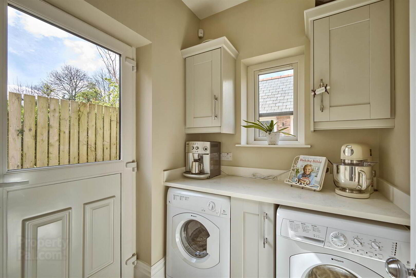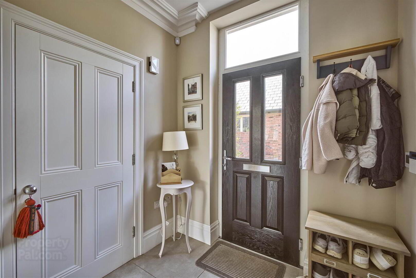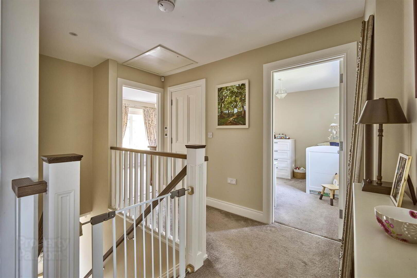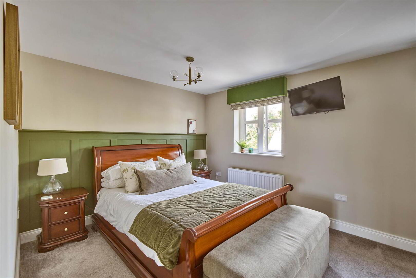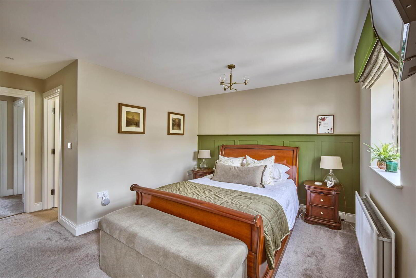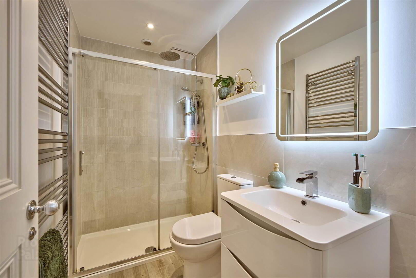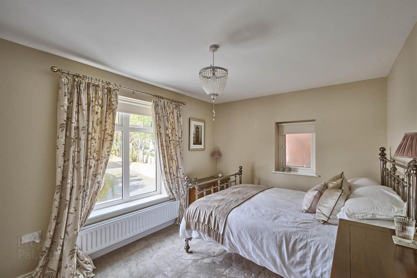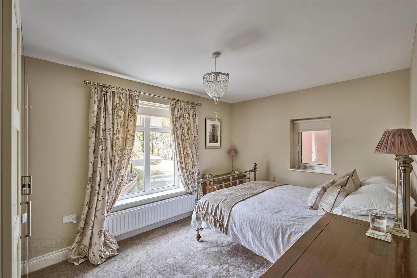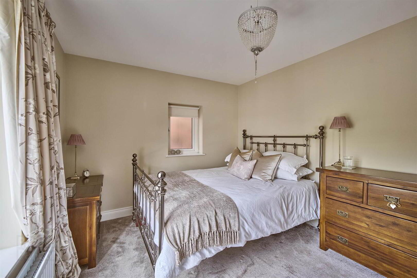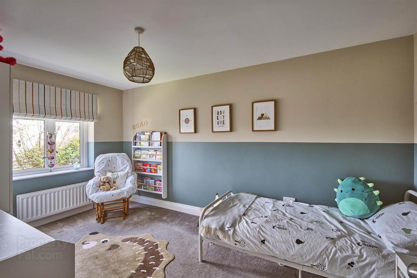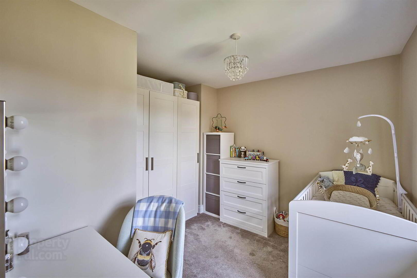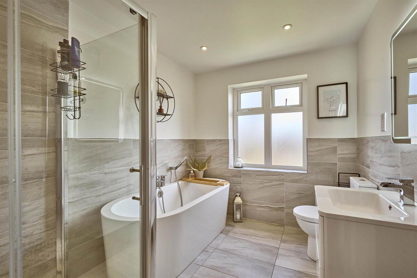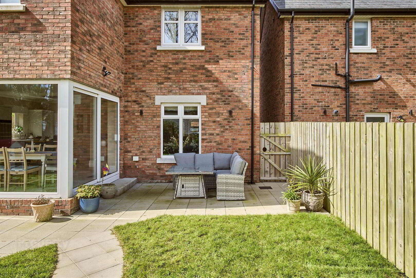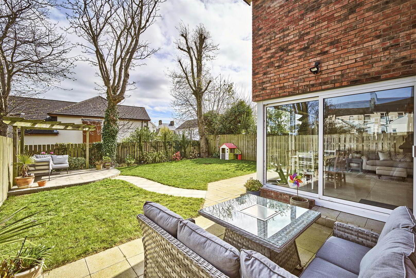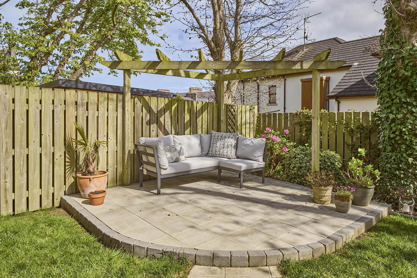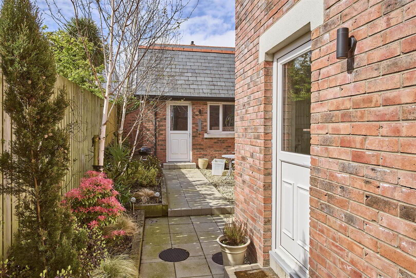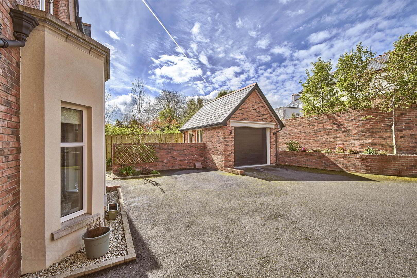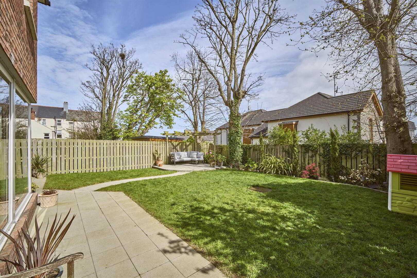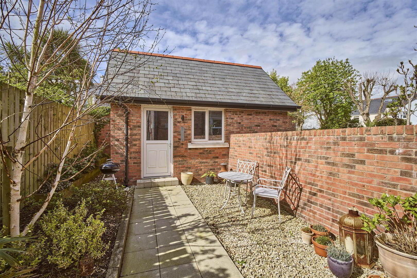12b Farnham Road,
Bangor, BT20 3SP
4 Bed Detached House
Offers Around £525,000
4 Bedrooms
2 Receptions
Property Overview
Status
For Sale
Style
Detached House
Bedrooms
4
Receptions
2
Property Features
Tenure
Not Provided
Energy Rating
Heating
Gas
Broadband
*³
Property Financials
Price
Offers Around £525,000
Stamp Duty
Rates
£3,290.61 pa*¹
Typical Mortgage
Legal Calculator
In partnership with Millar McCall Wylie
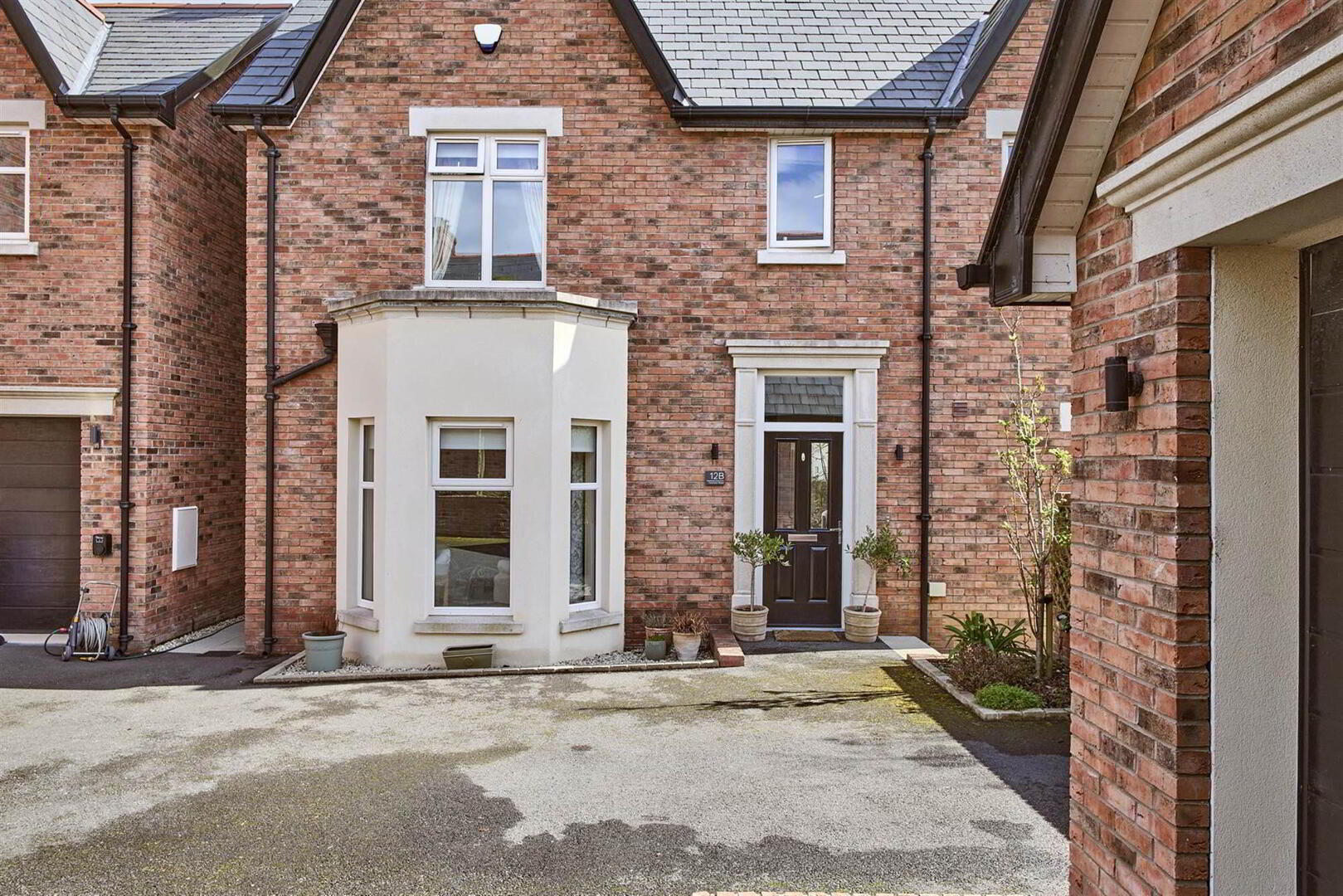
Features
- Superb Detached Villa circa 1649 sq ft
- Finished to the Highest Specification
- Lounge with Marble Fireplace with Cast Iron Stove
- Entertainment sized Kitchen / Living / Dining with Direct Access to the Patio / Garden
- Utility Room / Cloaks on Ground Floor with Low Flush Suite
- 4 Well Proportioned Bedrooms, Principal with Ensuite Shower Room
- Luxury Family Bathroom
- Gas heating - underfloor heating to the ground floor / Double Glazed Windows
- Detached Garage/ Additional Parking Area
- Fully Enclosed Rear Garden / Paved Patio Area & Sun Terrace/ Bbq Area to Front
- Superb & Secluded Bangor West Location
The accommodation is deceptively spacious and arranged over two floors and the emphasis is on the use of natural light with neutral colours. The Ground Floor comprises Entrance Hall with Cloak Room WC, Lounge with feature wood burning stove and solid oak flooring, superb open plan Kitchen / Living / Dining with Breakfast Island and patio doors to rear garden, separate Pantry and Utility Room. The First Floor features four Bedrooms to include the Principal with Ensuite and Family Bathroom. Outside there is a Detached Garage and an excellent front forecourt for parking. The enclosed private rear garden is laid in lawn with patio areas and a further paved corner Sun Terrace – ideal for summer entertaining. The residence is conveniently located for all North Down schools plus Bangor Train Station is only a short walk. For the sporting enthusiast Royal Ulster Yacht Club and Bangor Golf Club are all on your doorstep. This property is not to be missed, and we strongly encourage an early viewing.
Ground Floor
- LOUNGE:
- 7.24m x 4.14m (23' 9" x 13' 7")
Bespoke shelving and cupboards, marble fireplace with cast iron wood burning stove, solid oak flooring. - KITCHEN:
- 3.78m x 3.28m (12' 5" x 10' 9")
Open plan to . . . - LIVING ROOM/DINING ROOM
- 4.93m x 4.39m (16' 2" x 14' 5")
- CLOAKROOM:
- Low flush wc, wash hand basin, with drawer below, ceramic tiled floor.
First Floor
- PRINCIPAL BEDROOM:
- 4.93m x 3.2m (16' 2" x 10' 6")
Feature wood panelled wall. - ENSUITE SHOWER ROOM:
- Double shower cubicle with thermostatic shower unit and rain shower head, low flush wc, wash stand, heated towel rail, ceramic tiled floor, part tiled walls, extractor fan, LED lighting.
- BEDROOM (2):
- 4.55m x 2.62m (14' 11" x 8' 7")
- BEDROOM (3):
- 4.14m x 2.95m (13' 7" x 9' 8")
- BEDROOM (4):
- 3.18m x 3.02m (10' 5" x 9' 11")
(at widest points) - BATHROOM:
- Free standing bath with mixer tap and telephone hand shower, separate fully tiled shower cubicle with thermostatic shower unit and rain shower head, low flush wc, contemporary wash stand, heated towel rail, part tiled walls, ceramic tiled floor, LED lighting, extractor fan.
Outside
- DETACHED GARAGE:
- Electric up and over door, gas fired boiler.
Directions
Travelling from Bryansburn Road turn left into Farnham Road and No12 is on the right hand side. Site 2 is to the rear of Holy Lodge (12 Farnham Road).


