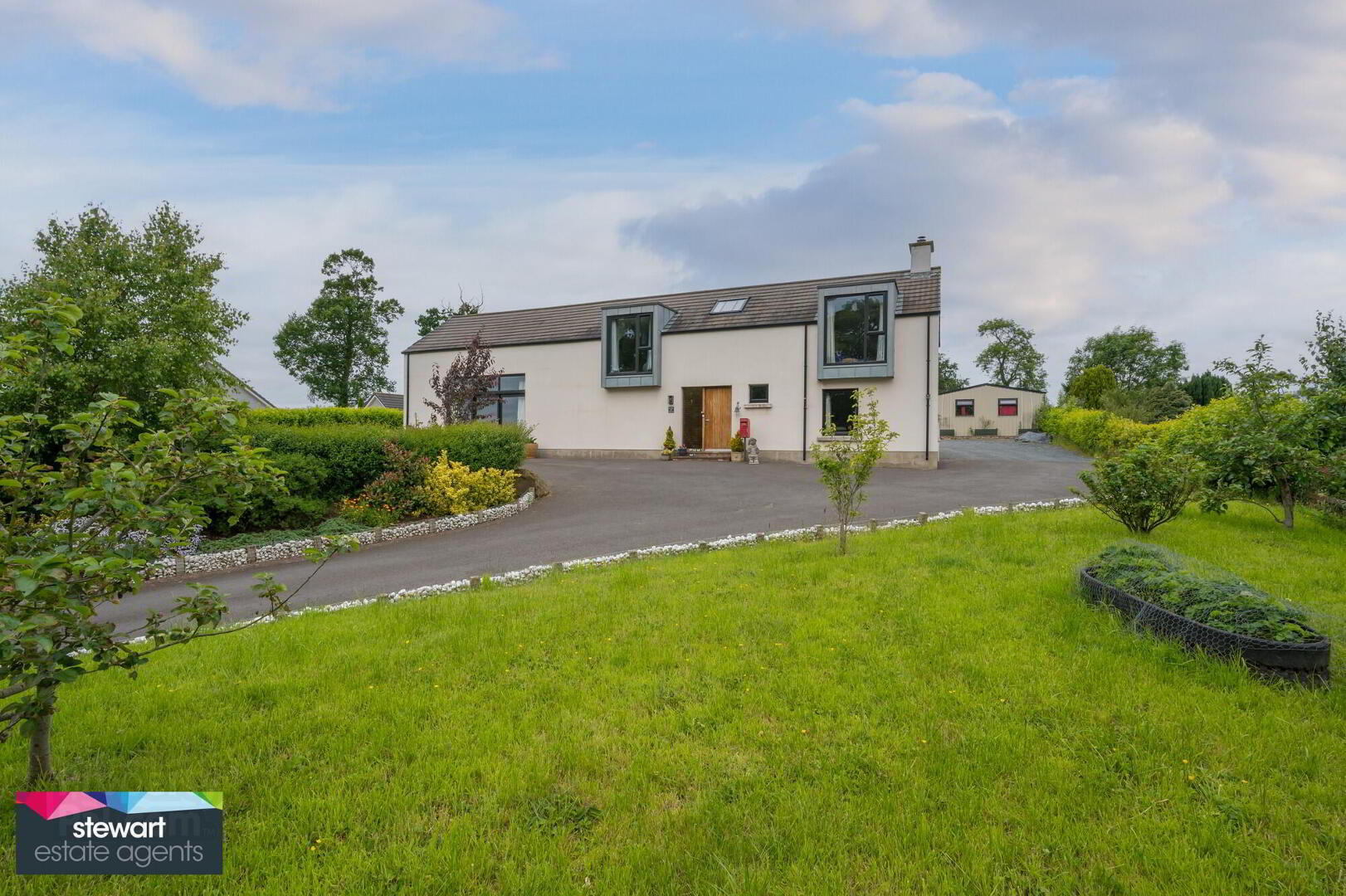


12a Orange Lane,
Magheralin, BT67 0RG
4 Bed Detached House
Offers Around £475,000
4 Bedrooms
2 Bathrooms
2 Receptions
Property Overview
Status
For Sale
Style
Detached House
Bedrooms
4
Bathrooms
2
Receptions
2
Property Features
Tenure
Not Provided
Energy Rating
Heating
Gas
Broadband
*³
Property Financials
Price
Offers Around £475,000
Stamp Duty
Rates
£2,527.25 pa*¹
Typical Mortgage
Property Engagement
Views Last 7 Days
382
Views Last 30 Days
1,796
Views All Time
19,104

This very fine example of contemporary architecture enjoys a beautifully pastoral setting just off the Newforge Road and on the edge of the historic village of Magheralin. The local amenities are enhanced by the highly respected primary schools and indeed Edenmore Golf Club.
The property has been wonderfully designed for modern living with energy efficiency in mind. A great attention to its eco-credentials with light voluminous spaces and picture windows taking in the beautiful bucolic surroundings , convenient to it neighbouring towns and villages with excellent commuter road networks.
The vaulted open plan kitchen with exposed beams and trusses, light filled windows and contemporary kitchen cabinetry is the heart of the home and will create of on the many selling features for an discerning purchaser. Viewing a must!
Features:
Stunning contemporary country residence in a mature and leafy rural setting
Attractive front door leading into a bright entrance hallway with double height ceiling and roof lights
Drawing room with a feature chimney breast and an attractive cast iron multi fuel stove inset
Beautifully designed open plan vaulted family room with feature beams and trusses as well as a feature cast iron stove and complimentary stone back wall and over mantle. Large picture window to the front and sliding patio doors to the rear court yard
Contemporary styled designer kitchen with ample high and low level units as well as a large fitted central island with granite work top. Built in double oven and inset gas hob. Integrated larder fridge and integrated dish washer. Feature wooden floor
Separate utility room with a range of fitted contemporary style units and feature sink. Space for appliances
Four generous bedrooms, master bedroom on the first floor with a large picture window and a walk-in dressing room and ensuite shower room. Bedroom two with a large picture window
Bathroom with a modern style suite including a bath, WC and an attractive vanity wash hand basin. Built in shower cubicle
Large detached garage with roller garage door and adjoining 3 car carport
Separate prefabricated office or games room
Spacious driveway and parking areas to the front and rear
Enclosed rear courtyard with feature pergola and planted wall border
PVC high performance double glazed windows
Gas fired central heating
Solar Panels and battery
Directions
Off New Forge Road, Magheralin.




