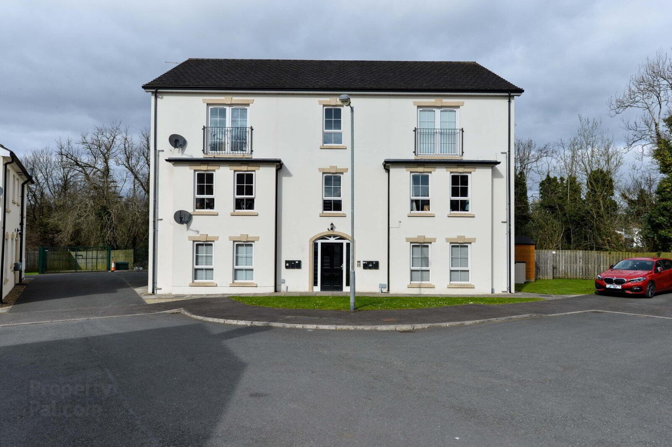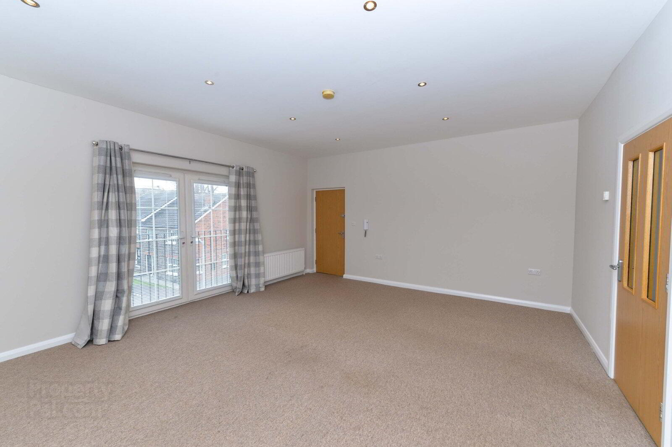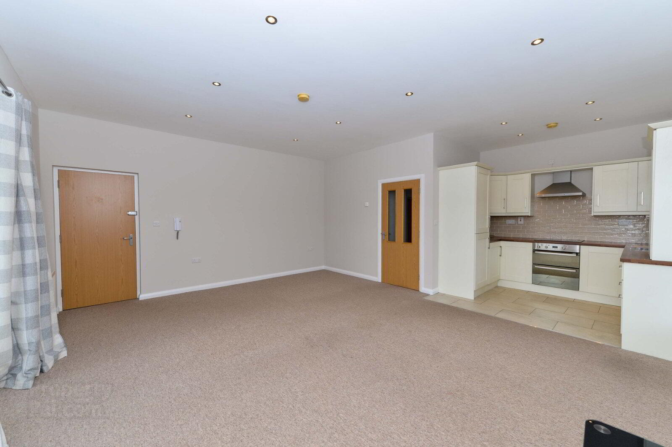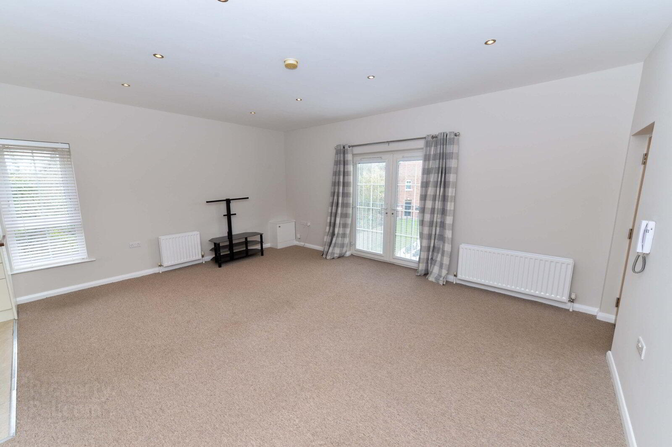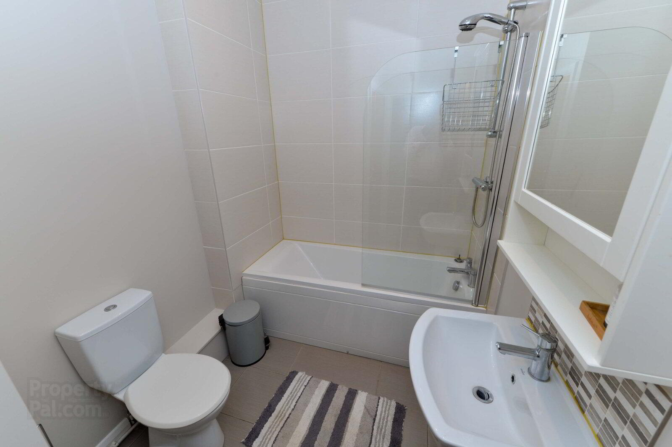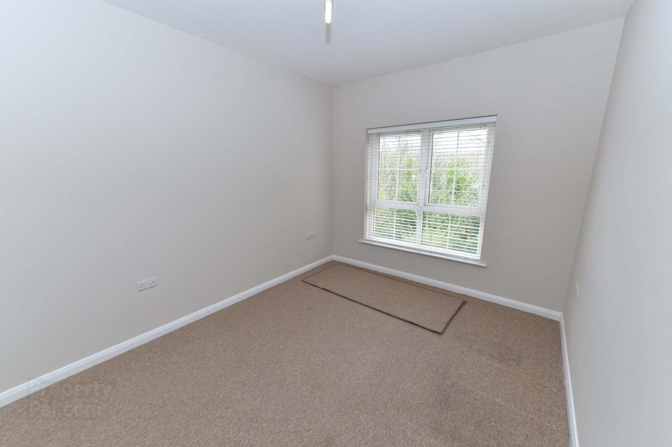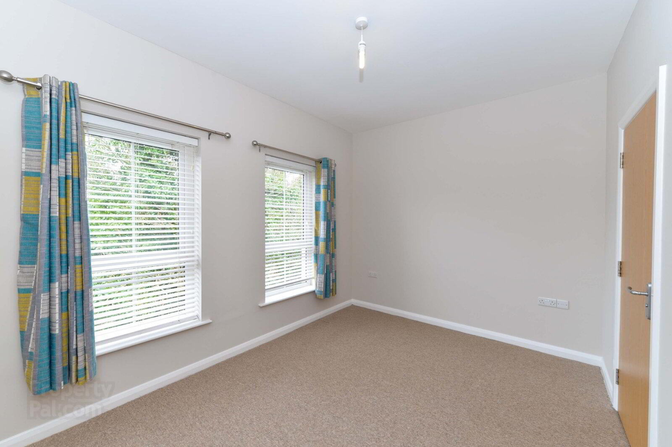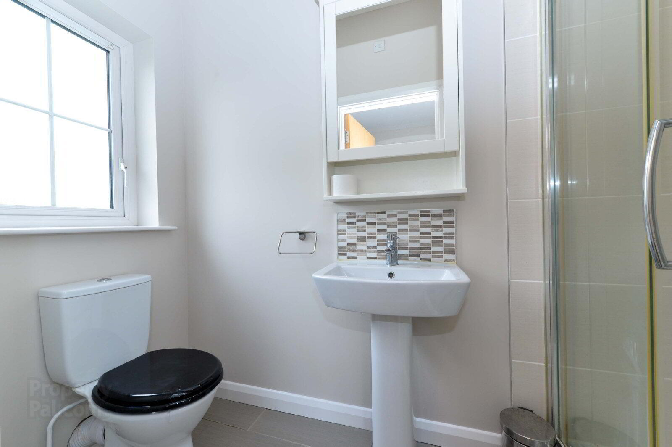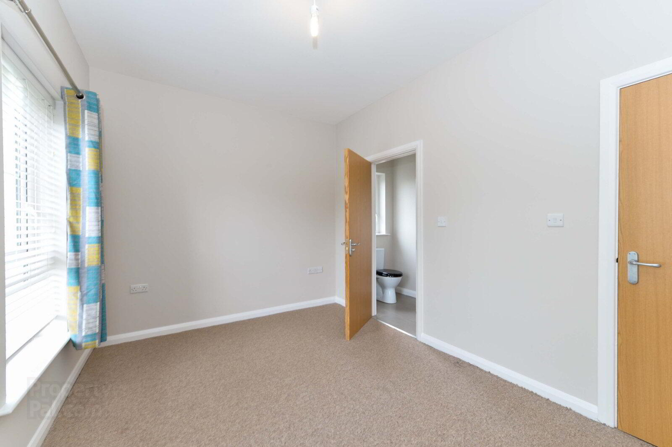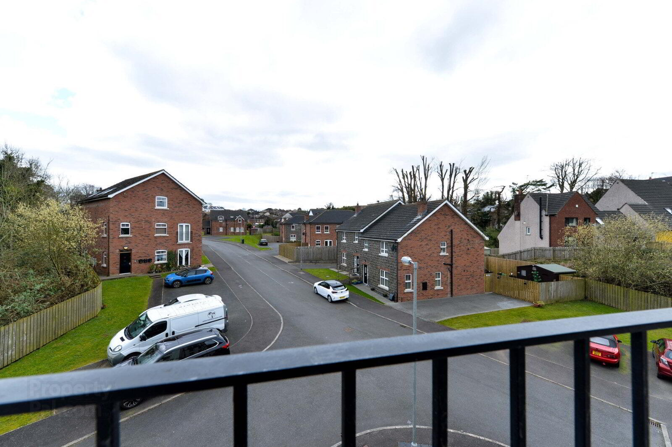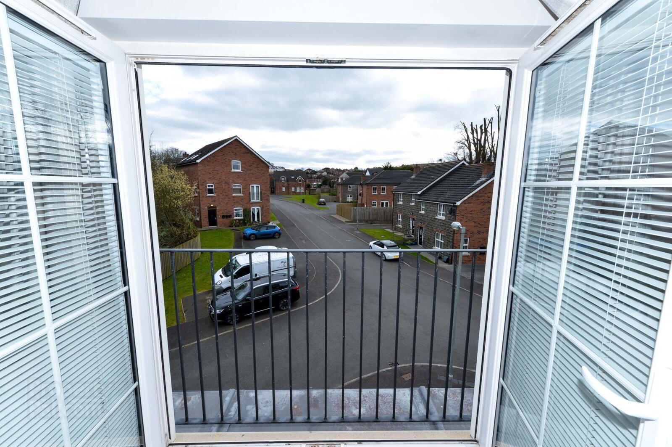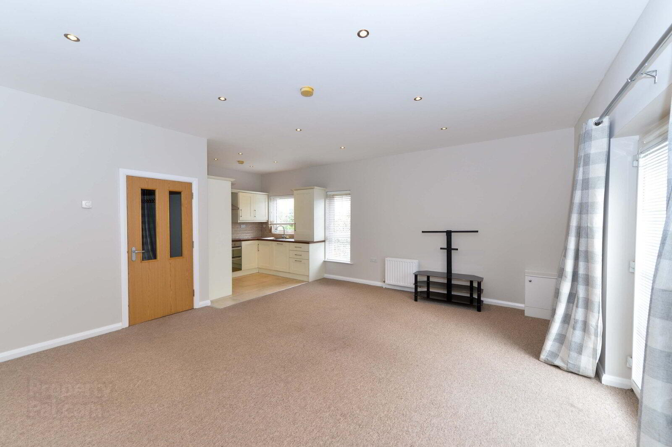12a Gransha Chase,
Dundonald, Belfast, BT16 2FE
2 Bed Apartment / Flat
£950 per month
2 Bedrooms
2 Bathrooms
1 Reception
Property Overview
Status
To Let
Style
Apartment / Flat
Bedrooms
2
Bathrooms
2
Receptions
1
Available From
Now
Property Features
Furnishing
Unfurnished
Property Financials
Property Engagement
Views Last 7 Days
345
Views All Time
1,991
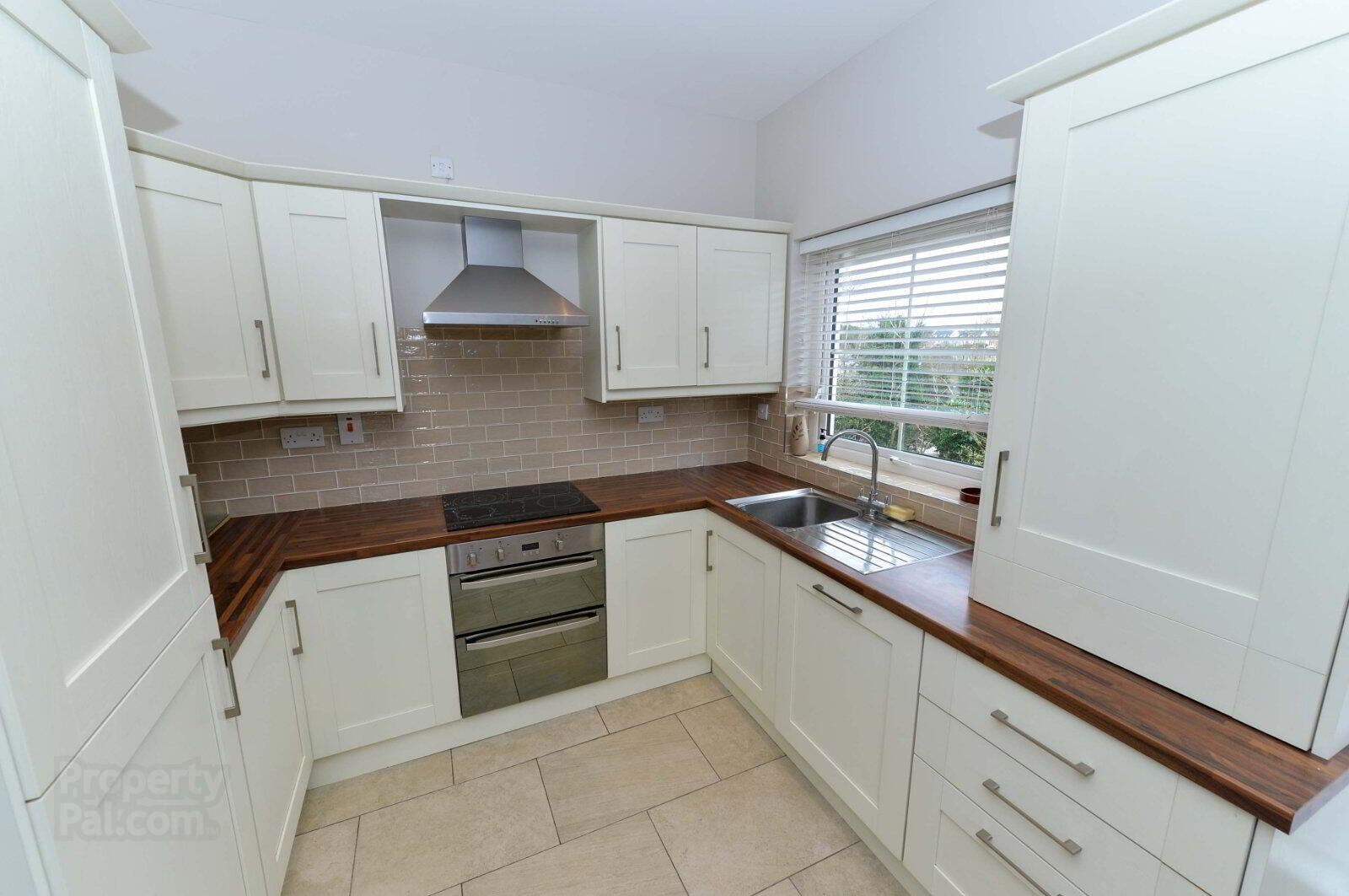
Features
- Second Floor Unfurnished Apartment
- Communal Entrance Leading To Private Apartment
- 2 Spacious Bedrooms
- Bright And Spacious Open Plan Living/Dining To
- Modern Shaker Style Kitchen
- Ensuite Bathroom With White Suite
- Modern Bathroom
- Gas Fired Central Heating System,
- External Communal Gardens, Allocated Parking
Key Accompanied Viewings Through Branch
- Description
- We are delighted to present to the open market this well presented second floor apartment, positioned within this highly regarded residential development. Internally the property has been finished to a high standard throughout, recently decorated and offers bright and spacious accommodation comprising two generous bedrooms master with ensuite shower room, spacious living room with ample dining area open plan to modern fitted kitchen and bathroom with white suite. Further benefits include gas central heating and double glazed windows. Externally there is well tended communal gardens with a designated car parking space plus additional visitors car parking. This apartment is located within walking distance of the increasingly popular Comber Road and its wide range of day to day amenities. Public transport links for city commuting, Eastpoint entertainment village and the Ulster Hospital are all easily accessible. To arrange a suitable viewing for this apartment, please contact the branch on 028 90 655555.
- Comunal Entrance
- Communal entrance with stairs to second floor. Intercom.
- Spacious Open Plan Living/Dining
- Recessed spotlights, intercom, ample dining area, double glazed French doors to Juliet balcony. Open plan to modern kitchen.
- Modern High Gloss Kitchen
- Excellent range of wall and floor units in a white Shaker style finish. Single drainer stainless steel sink unit with mixer taps, laminate wood effect work surfaces, tiled splash back Ceramic tiled floor. Appliances include built in double oven and four ring ceramic hob, stainless steel chimney extractor fan,, integrated fridge freezer, and integrated dishwasher. Gas boiler.
- Inner Hallway
- Carpet. Access to roof space.
- Master Bedroom
- Spacious double bedroom. Carpet. Storage. Radiator.
- Ensuite Bathroom
- Modern white suite, fully tiled built in shower cubicle with thermostatically controlled shower, pedestal wash hand basin with mixer taps and tiled splash back, dual flush close coupled WC, recessed spotlights, extractor fan.
- Bedroom 2
- Spacious double bedroom. Carpet. Radiator.
- Modern Bathroom
- White suite, comprising panelled bath with mixer taps, thermostatically controlled shower, tiled splash back, ceramic tiled floor, pedestal wash hand basin with mixer taps and tiled splash back, recessed spotlights, dual flush close coupled WC, extractor fan, airing cupboard with washer/dryer washing machine .
- Heating
- Gas Fired Central Heating System Double Glazing Throughout
- External
- Well maintained communal gardens. Allocated Parking Space And Visitors Parking.


