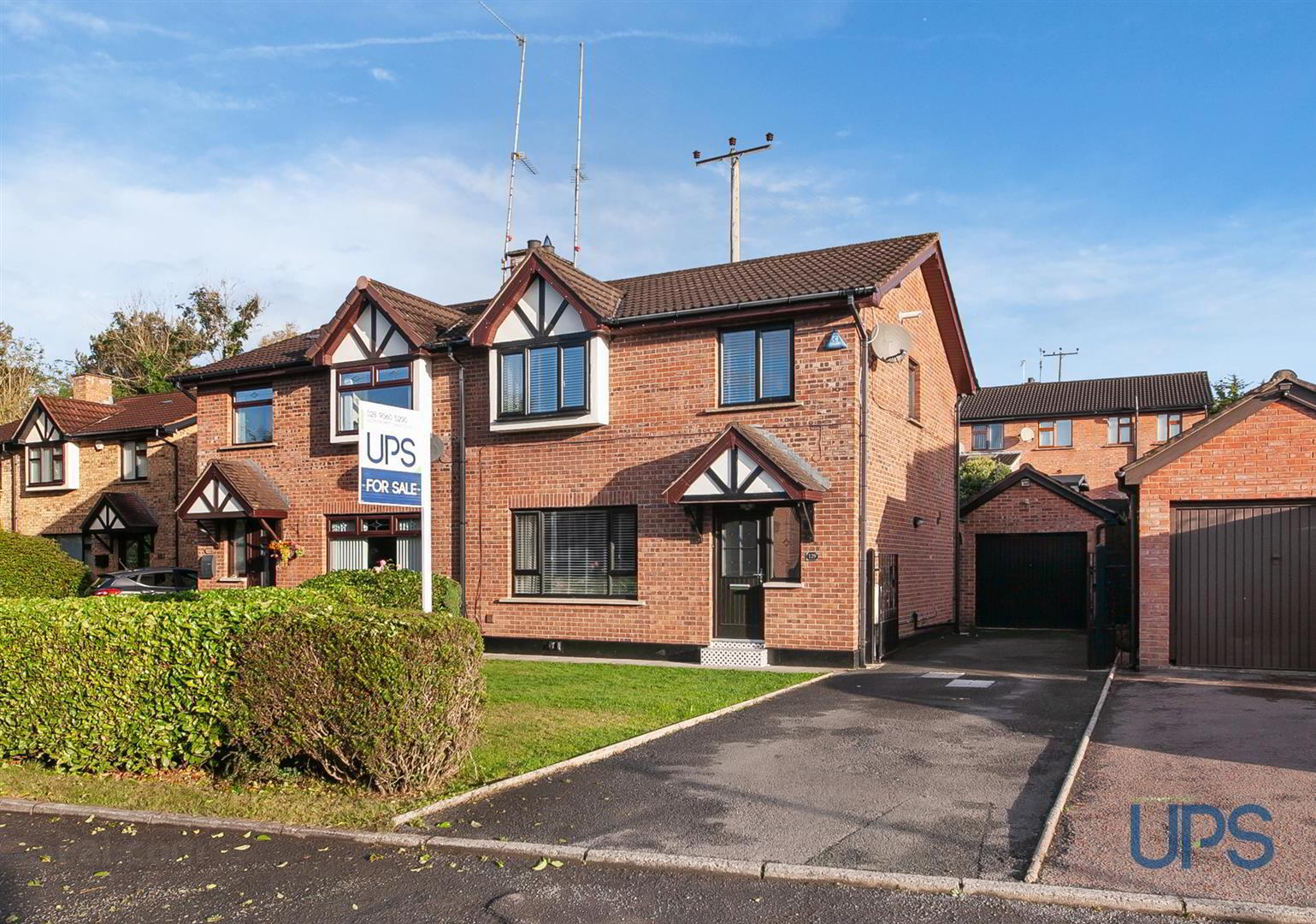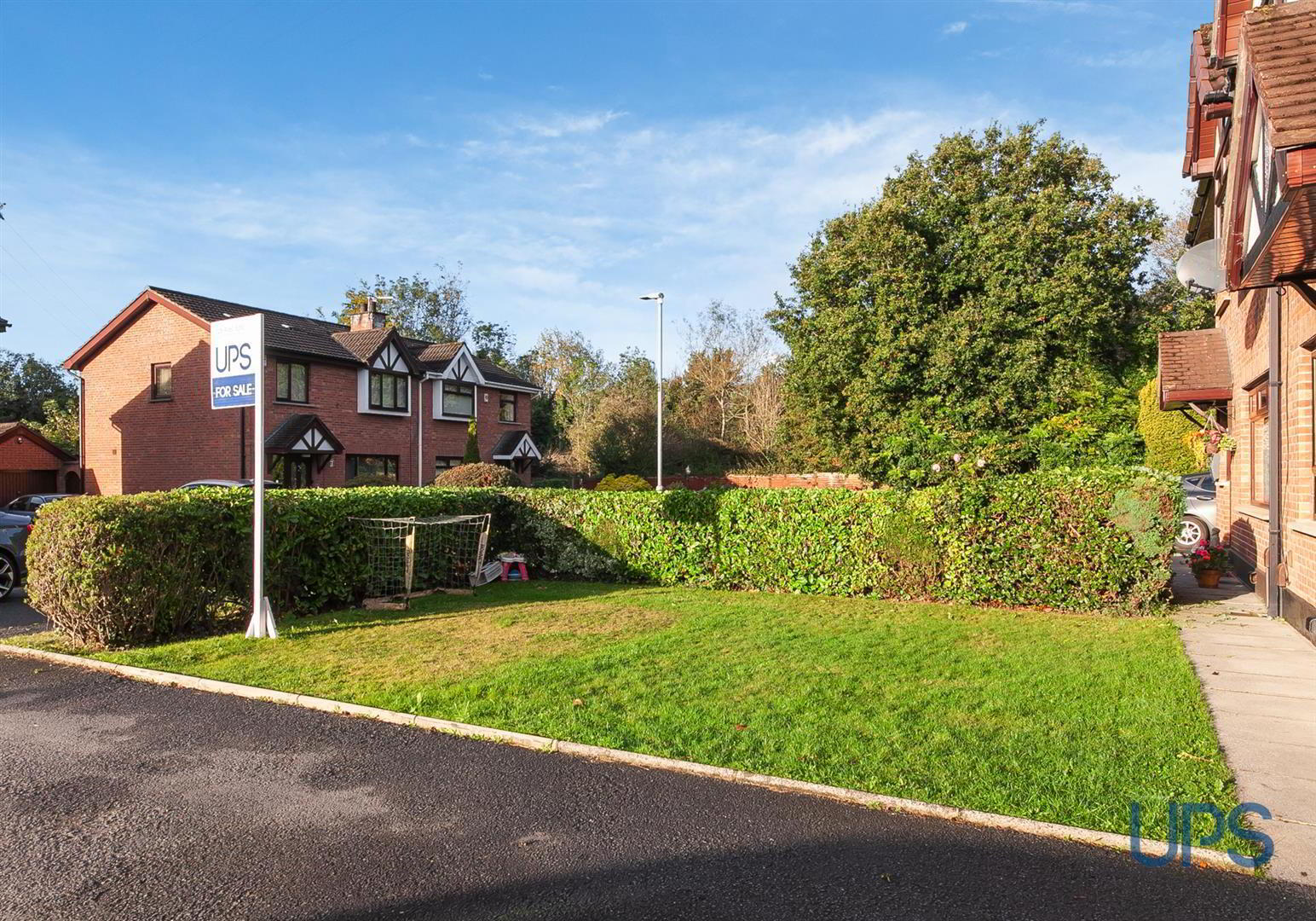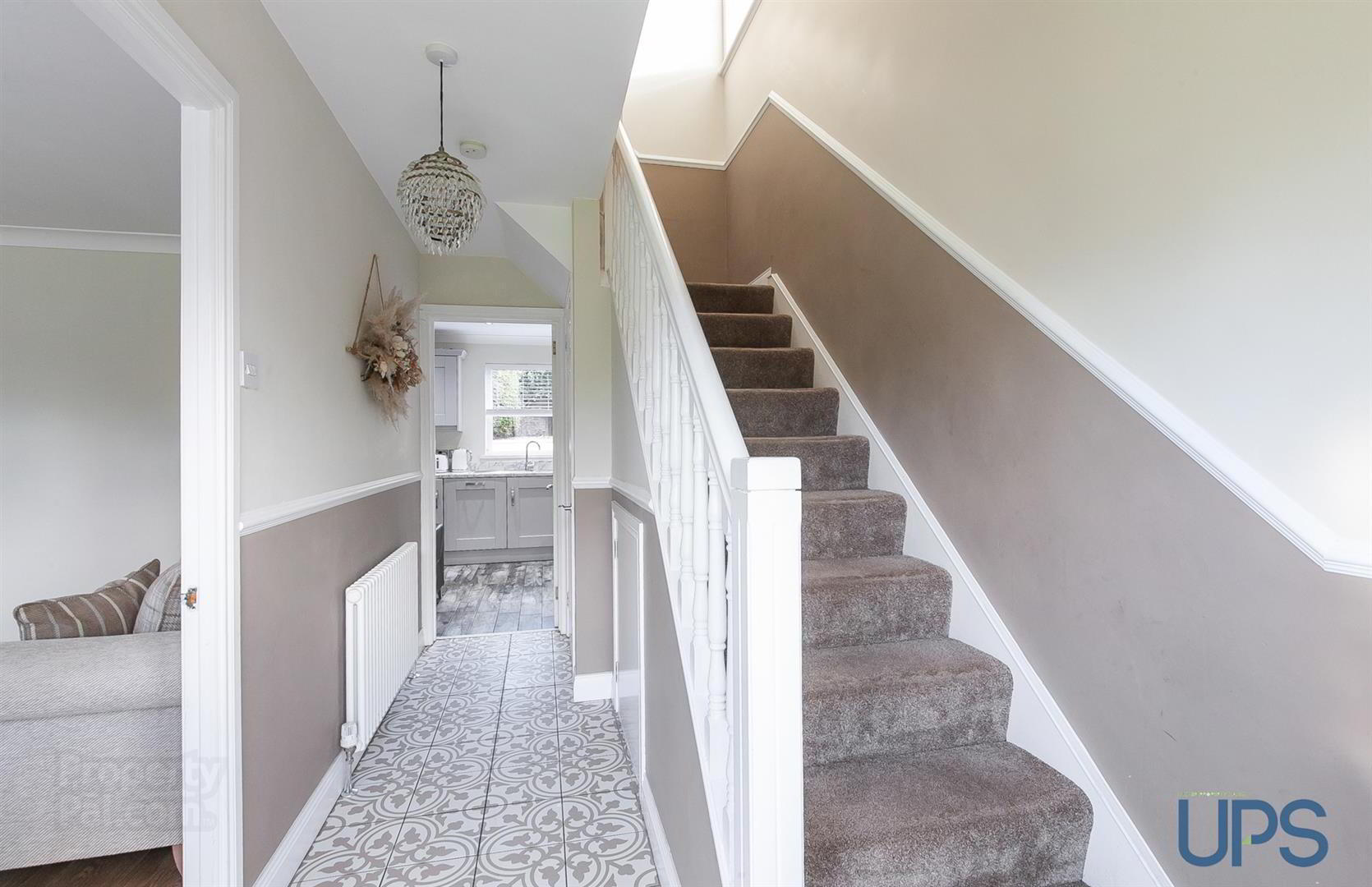


129 Oakhurst Avenue,
Blacks Road, Belfast, BT10 0PD
3 Bed Semi-detached House
Sale agreed
3 Bedrooms
2 Bathrooms
1 Reception
Property Overview
Status
Sale Agreed
Style
Semi-detached House
Bedrooms
3
Bathrooms
2
Receptions
1
Property Features
Tenure
Leasehold
Energy Rating
Broadband
*³
Property Financials
Price
Last listed at Offers Around £249,950
Rates
£1,455.68 pa*¹
Property Engagement
Views Last 7 Days
186
Views Last 30 Days
698
Views All Time
7,607

Features
- A striking and upgraded semi-detached home offering outstanding living space extending to around 931 sq ft, perfectly set in this exclusive cul-de-sac just off the established Blacks Road!
- Three good-sized bedrooms, an eye-catching principal bedroom with dressing area, and access to a luxury, private en-suite shower room.
- Bright and airy living room with wood-burning stove and double doors.
- Luxury fitted kitchen open plan to sizeable dining area with sliding patio door to rear garden.
- Luxury white bathroom suite with spotlights and decorative tiling.
- Triple-glazed windows and upgraded doors to include a composite front door installed around 3 years ago.
- Gas-fired central heating—higher-than-average energy rating (EPC C-75)
- Large driveway and access to a detached garage that has light and power.
- Stylish accommodation throughout and accessibility to both Belfast and Lisburn, as well as lots of schools, shops, and transport routes along with the Glider on the Stewartstown Road.
- Preferred residential location close to golf courses, state-of-the-art leisure facilities, and Colin Glen, Ireland's leading adventure park, plus much more!
The property is close to Colin Glen, Ireland’s leading adventure park, has a higher-than-average energy rating (EPC C-75), and had new triple-glazed windows installed around 3 years ago to include a new composite front door. The garage has also had a new window and pedestrian door, and the internal accommodation offers well-appointed living space extending to around an impressive 931 sq ft, which is briefly outlined below.
Originally four bedrooms, the home now offers three bedrooms with a large principal bedroom that has spotlights and access to a dressing area with contemporary built-in slide robes that leads to a private luxury en-suite shower room that has a large shower cubicle, decorative tiling, and spotlights. There is also a luxury white bathroom suite with an electric shower unit, spotlights, and fully tiled walls.
On the ground floor there is a spacious and welcoming entrance hall with a handy located downstairs W.C. as well as a bright and airy living room wood-burning stove and double doors leading to a luxury fitted kitchen that is open plan to a sizeable dining area that has a sliding Upvc double-glazed patio door leading to the privately enclosed gardens.
In addition, the home benefits from gas-fired central heating and a large driveway that has double gates leading to further parking and to the detached garage that has light and power. There is also a well-maintained, privately enclosed rear garden and an additional flagged patio, as well as an outdoor tap and well-maintained front garden.
An extraordinary home that must be seen to be fully appreciated.
- GROUND FLOOR
- Up-graded composite front door to;
- SPACIOUS AND WELCOMING ENTRANCE HALL
- Beautiful tiled floor;
- CLOAK ROOM / DOWNSTAIRS W.C.
- Low flush W.C;
- LIVING ROOM
- Wooden effect stripped floor, feature wood-burning stove, cornicing, double doors to;
- LUXURY KITCHEN / DINING AREA
- Range of high and low level units, single drainer stainless steel 1 1/2 bowl sink unit, stainless steel extractor fan, wine rack, integrated dishwasher, spotlights, cornicing, open plan to sizeable dining space, Upvc double glazed sliding patio door to privately enclosed gardens;
- FIRST FLOOR
- PRINCIPAL BEDROOM 1
- Spotlights, wooden effect stripped floor, access to dressing area, built-in contemporary slide robes, access to;
- LUXURY ENSUITE SHOWER ROOM
- Large shower cubicle, thermostatically controlled shower unit, low flush W.C., feature wash hand basin with storage unit, towel warmer, extractor fan, beautiful tiled walls and floor, spotlights;
- BEDROOM 2
- Wooden effect stripped floor, built-in robe;
- BEDROOM 3
- Wooden effect stripped floor;
- LUXURY WHITE BATHROOM SUITE
- Bath with mixer taps, electric shower unit, low flush W.C, pedestal wash hand basin, chrome effect sanitary ware, chrome effect towel warmer, spotlights, extractor fan, tiled walls and floor;
- OUTSIDE
- Well-maintained front garden, large driveway providing off-road car-parking, double gates leading to detached garage. Well-maintained, privately enclosed rear garden, additional flagged patio, outdoor tap;
- DETACHED GARAGE
- New window and pedestrian door, light and power, up and over door.



