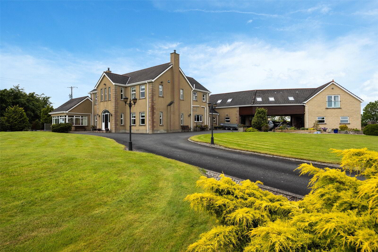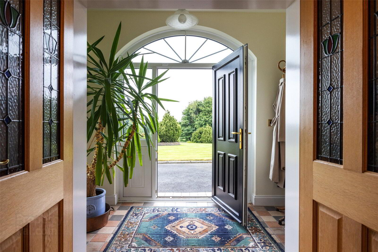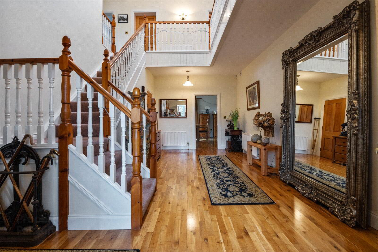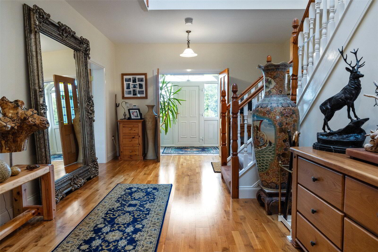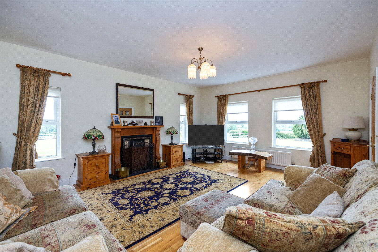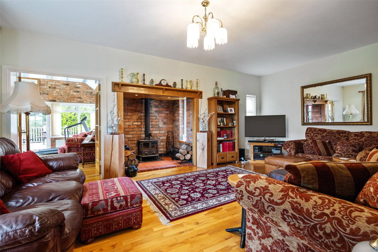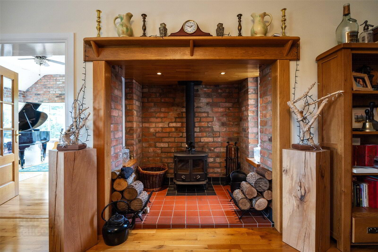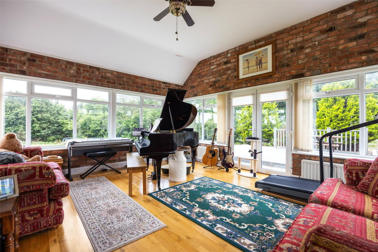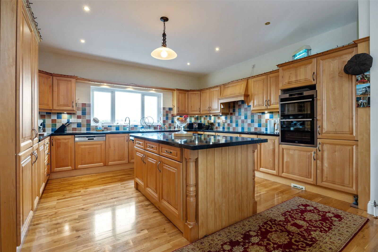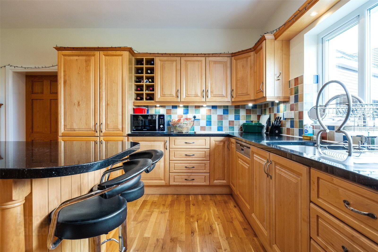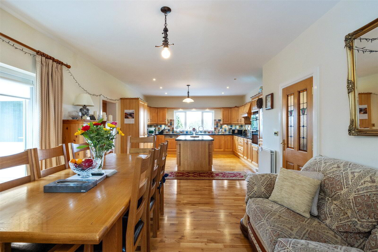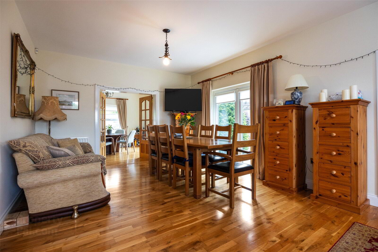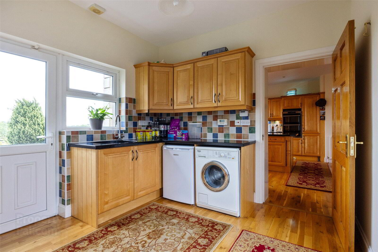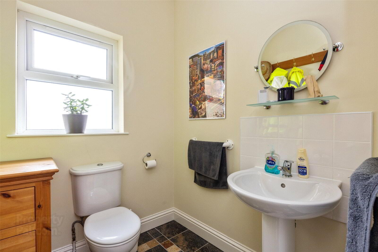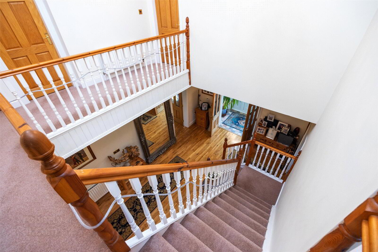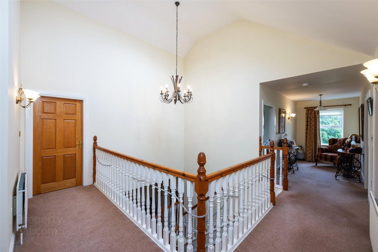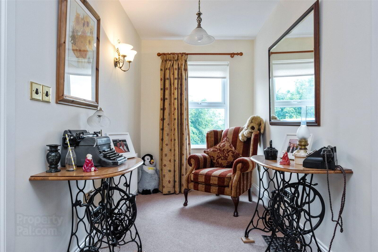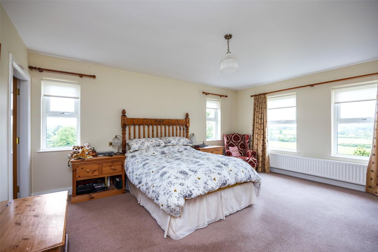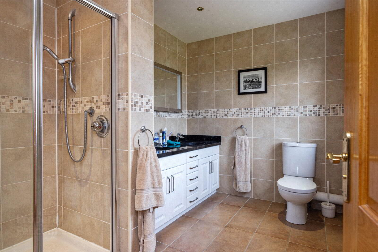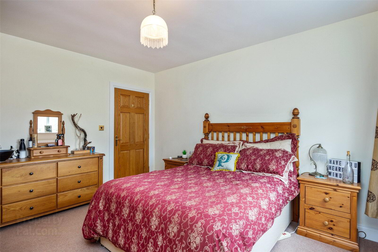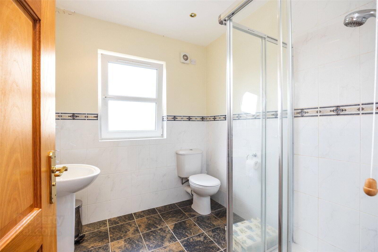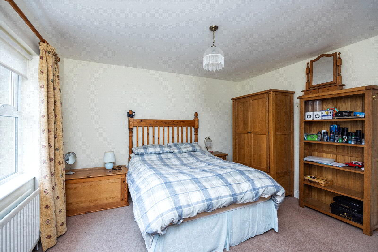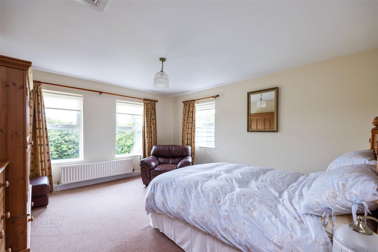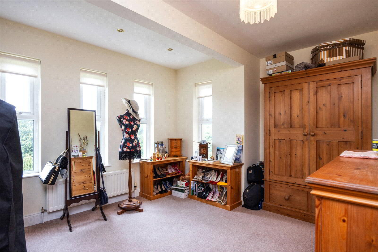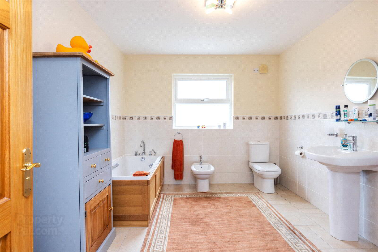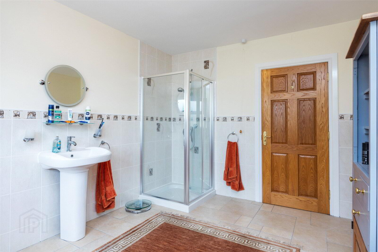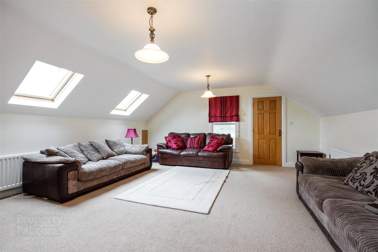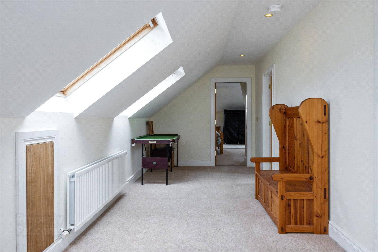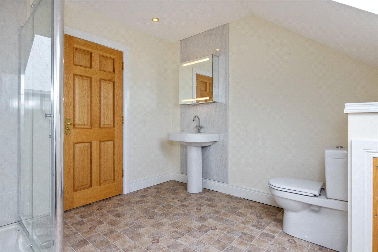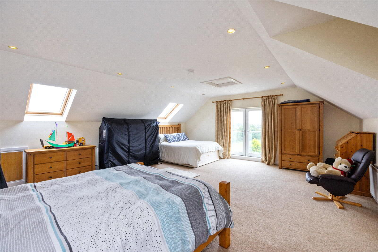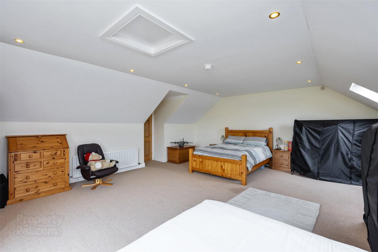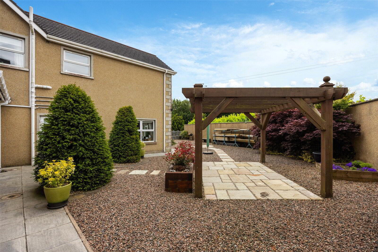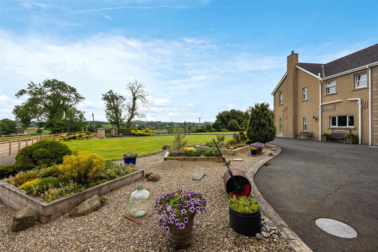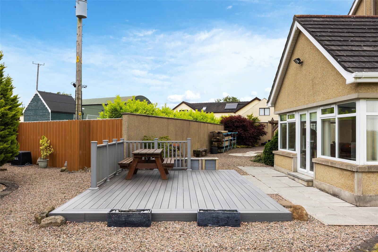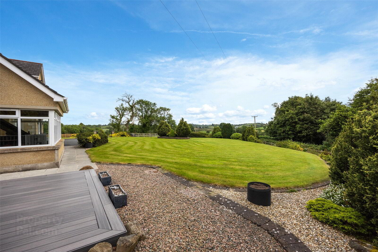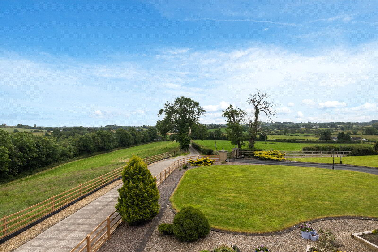128 Old Ballynahinch Road,
Lisburn, BT27 6TH
5 Bed Detached House
Asking Price £695,000
5 Bedrooms
3 Bathrooms
4 Receptions
Property Overview
Status
For Sale
Style
Detached House
Bedrooms
5
Bathrooms
3
Receptions
4
Property Features
Size
464.5 sq m (5,000 sq ft)
Tenure
Not Provided
Energy Rating
Broadband
*³
Property Financials
Price
Asking Price £695,000
Stamp Duty
Rates
£3,002.34 pa*¹
Typical Mortgage
Legal Calculator
In partnership with Millar McCall Wylie
Property Engagement
Views Last 7 Days
612
Views Last 30 Days
1,861
Views All Time
19,262
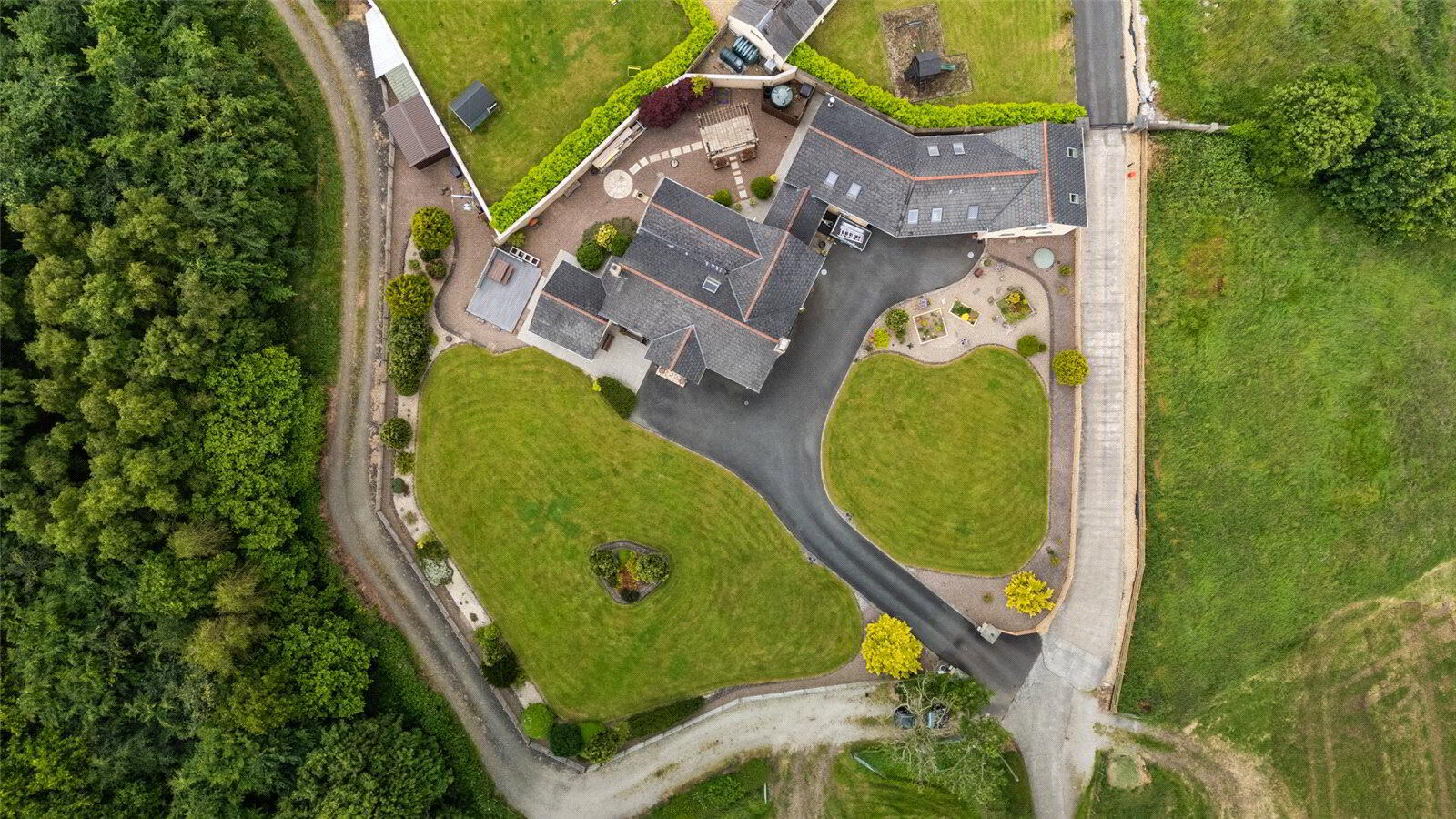
Features
- Magnificent Detached Family Home Occupying An Elevated Site, Enjoying Superb Panoramic Views Over The Surrounding Countryside And Larchfield Estate
- The Property Boasts Excellent Family Accommodation Over Two Floors And Is Finished To An Exacting Specification Throughout Its Well-Proportioned Layout
- Additional Self Contained Apartment Well Suited To Nanny / Family Member Accommodation
- Property Circa 5,000 sq. ft
- 9 Foot Ceilings Throughout Ground Floor
- Double Pillar Entrance with Electric Automated Gates
- Sunroom with Vaulted Ceilings
- Ground and First Floor are Concrete Bison Units (Sound Proof)
- Three Reception Rooms
- Luxury Kitchen With Integrated Appliances Open To Dining / Living Area
- Utility Room / Downstairs WC
- Five Good Sized Bedrooms, Master and Bedroom 2 With Ensuite
- Modern Family Bathroom
- Oil Fired Central Heating
- Full Double Glazing
- Vacuum System And Alarm SystemTwo Double Garages Connected by Double Car Port
- Wood Store
- Immaculate Well Manicured Gardens
- Driveway Off Road Owned & Maintained By Larchfield Estate With Right Of Way
- Entrance Hall
- uPVC double glazed entrance door with glazed side panels and fan light leading to...
- Entrance Porch
- Tiled floor. Oak double doors with stained glass panels leading to...
- Spacious Reception Hall
- 6.55m x 3.05m (21'6" x 10'0")
Double height ceiling, gallery landing. Oak flooring. Understairs storage/cloaks cupboard with light. - Lounge
- 5.84m x 4.45m (19'2" x 14'7")
Fireplace with pine surround, cast iron and tiled inset and slate hearth. Oak flooring. Wall light wiring. - Family Room
- 6.25m x 3.96m (20'6" x 12'12")
Feature inglenook fireplace in reclaimed brick and tiled hearth with multi-burner stove and recessed lighting and Oak mantle surround. Oak flooring. Oak bevill glazed double doors to... - Sun Room
- 5.18m x 4.55m (16'12" x 14'11")
Oak flooring. Reclaimed brick exposed walls. Vaulted ceiling. Patio doors leading to composite decking area. - Kitchen/ Dining Area
- 8.74m x 4.67m (28'8" x 15'4")
Extensive range of units. Granite worktops. Large and small bowl single drainer sink unit with mixer taps. Integrated dishwasher, AEG double oven, ceramic hob, extractor fan and fridge/freezer. Part tiled walls. Matching island unit with cupboards and breakfast bar. Oak flooring. 'French' doors. Oak bevilled glazed doors to... - Dining Room
- 4.37m x 3.96m (14'4" x 12'12")
Oak flooring - Utility Room
- 2.95m x 2.84m (9'8" x 9'4")
Oak flooring. High and low level units. Granite worktops. Plumbed for washing machine. Part tiled walls. Stainless steel sink unit with mixer taps. - Rear Hallway
- Cloakroom with tiled floor. Pedestal wash hand basin and low flush WC. Door to Integral Garage.
- Internal Double Garage
- 6.58m x 5.6m (21'7" x 18'4")
Twin automatic roller doors. Lighting. Power. Built-in storage cupboards. - Internal Double Garage 2
- 6.65m x 6.53m (21'10" x 21'5")
Automatic roller doors. Light and power, Vacuflo, Oil fired boiler - Gallary Landing
- Master Bedroom
- 5.2m x 4.47m (17'1" x 14'8")
- Ensuite Shower Room
- Tiled floor. Fully tiled walls. White suite comprising large shower cubicle, twin sinks with granite surrounds and cupboards below and low flush WC.
- Bedroom 2
- 3.96m x 3.45m (12'12" x 11'4")
- Ensuite Shower Room
- White suite comprising fully tiled shower cubicle, pedestal wash hand basin and low flush WC. Tiled floor. Partly tiled walls.
- Bdroom 3
- 4.57m x 4.1m (14'12" x 13'5")
- Bedroom 4
- 4m x 3.86m (13'1" x 12'8")
- Bedroom 5/ Dressing Room
- 4.17m x 3.45m (13'8" x 11'4")
Doors from both Master Bedroom and Landing. - Bathroom
- Oak panelled bath with mixer taps and extendable shower attachment. Fully tiled shower cubicle. Pedestal wash hand basin. Low flush WC. Bidet. Tiled floor. Partly tiled walls.
- Self Contained Apartment
- Lounge
- 5.64m x 5.38m (18'6" x 17'8")
Twin velux windows - Study
- 6.8m x 2.46m (22'4" x 8'1")
- Kitchen/ Dining Area
- 5.54m x 3.07m (18'2" x 10'1")
High and low level UNITS. Single drainer stainless steel sink unit with mixer taps. Extractor fan. Plumbed for washing machine. - Shower Room
- Large shower cubicle. Pedestal wash hand basin. Low flush WC.
- Bedroom 1
- 6.7m x 6m (21'12" x 19'8")
uPVC double glazed double doors with glazed balconette, velux windows, fabulous views - Wooden Shed
- 4.57m x 3.05m (14'12" x 10'0")
Leads to wood store


