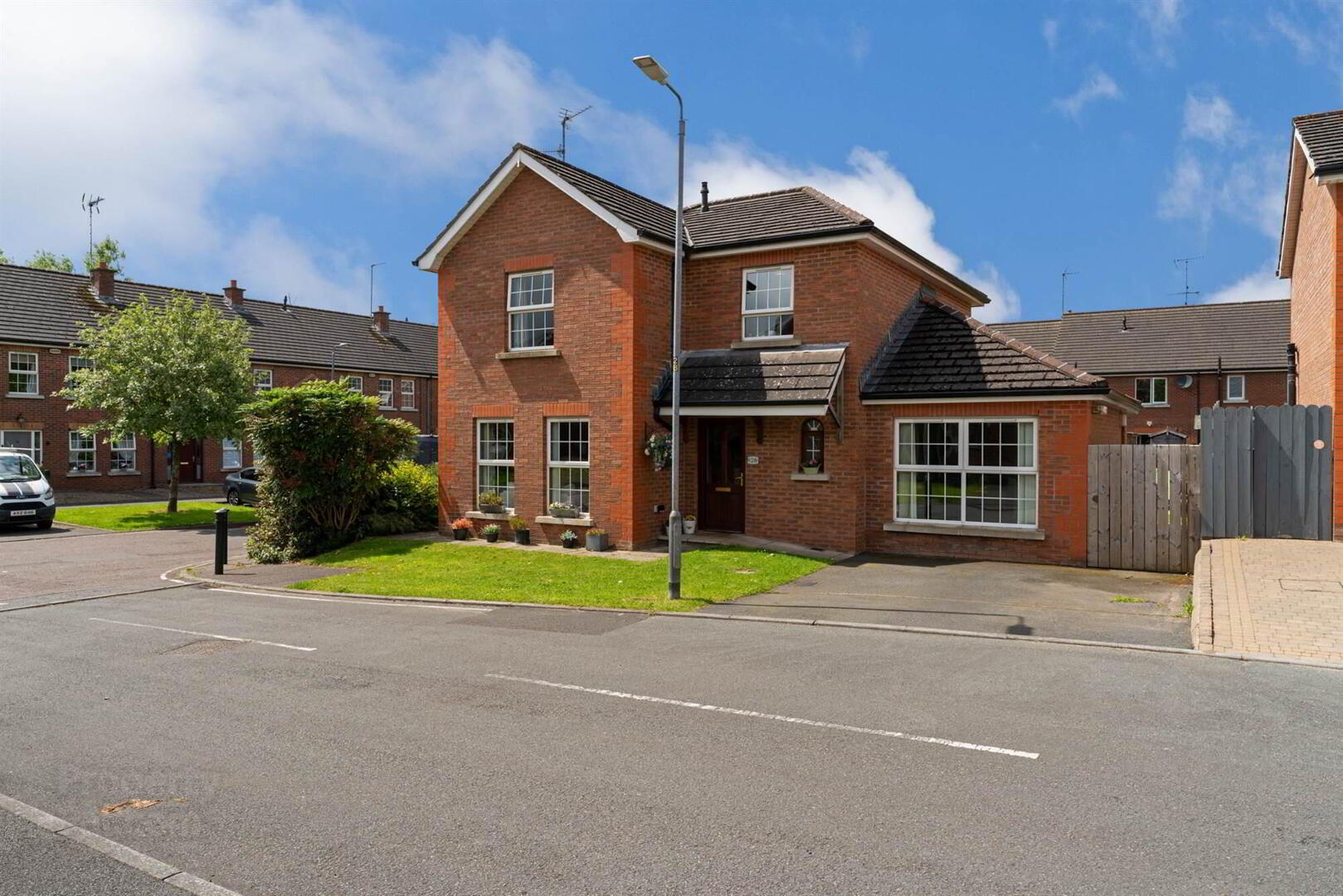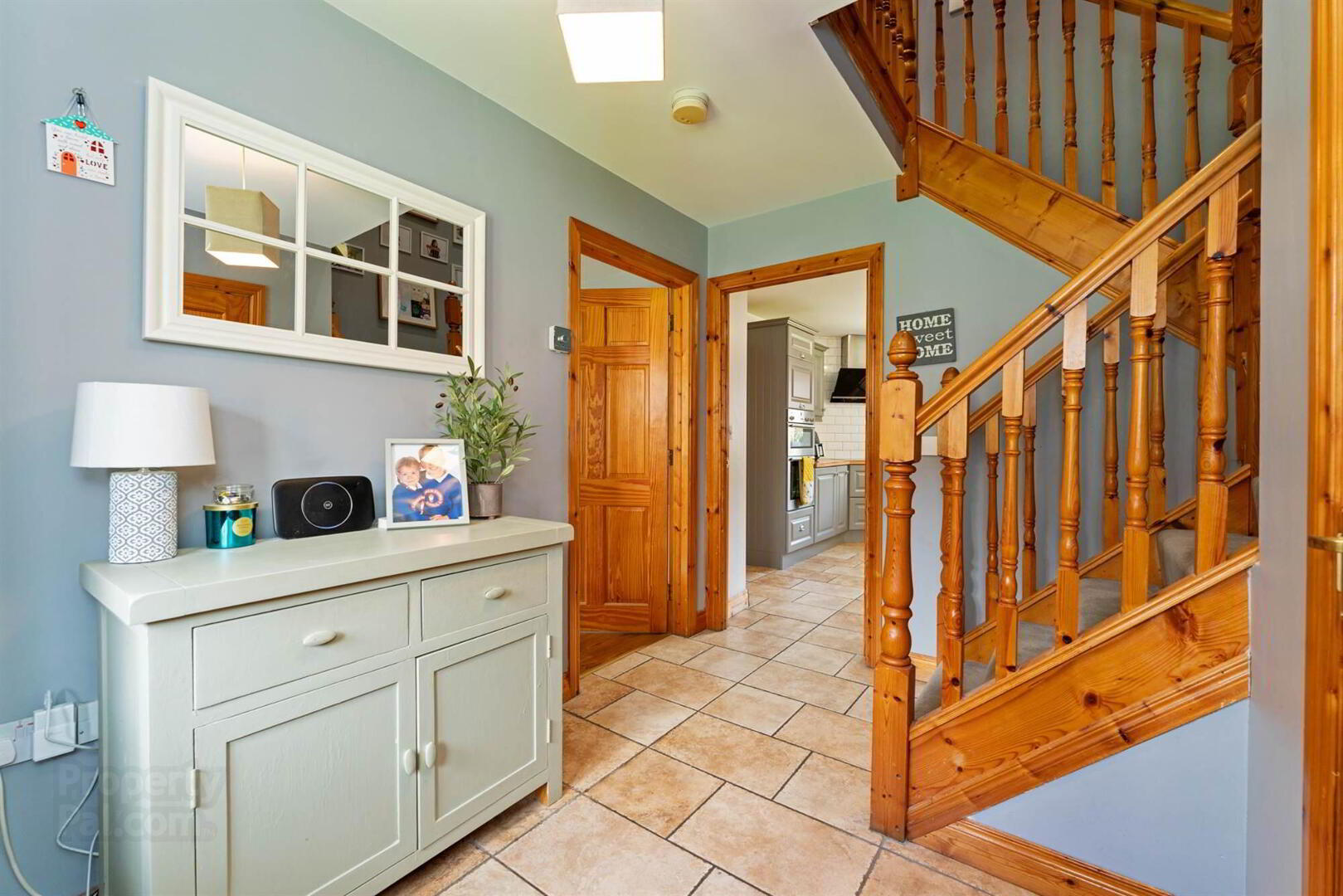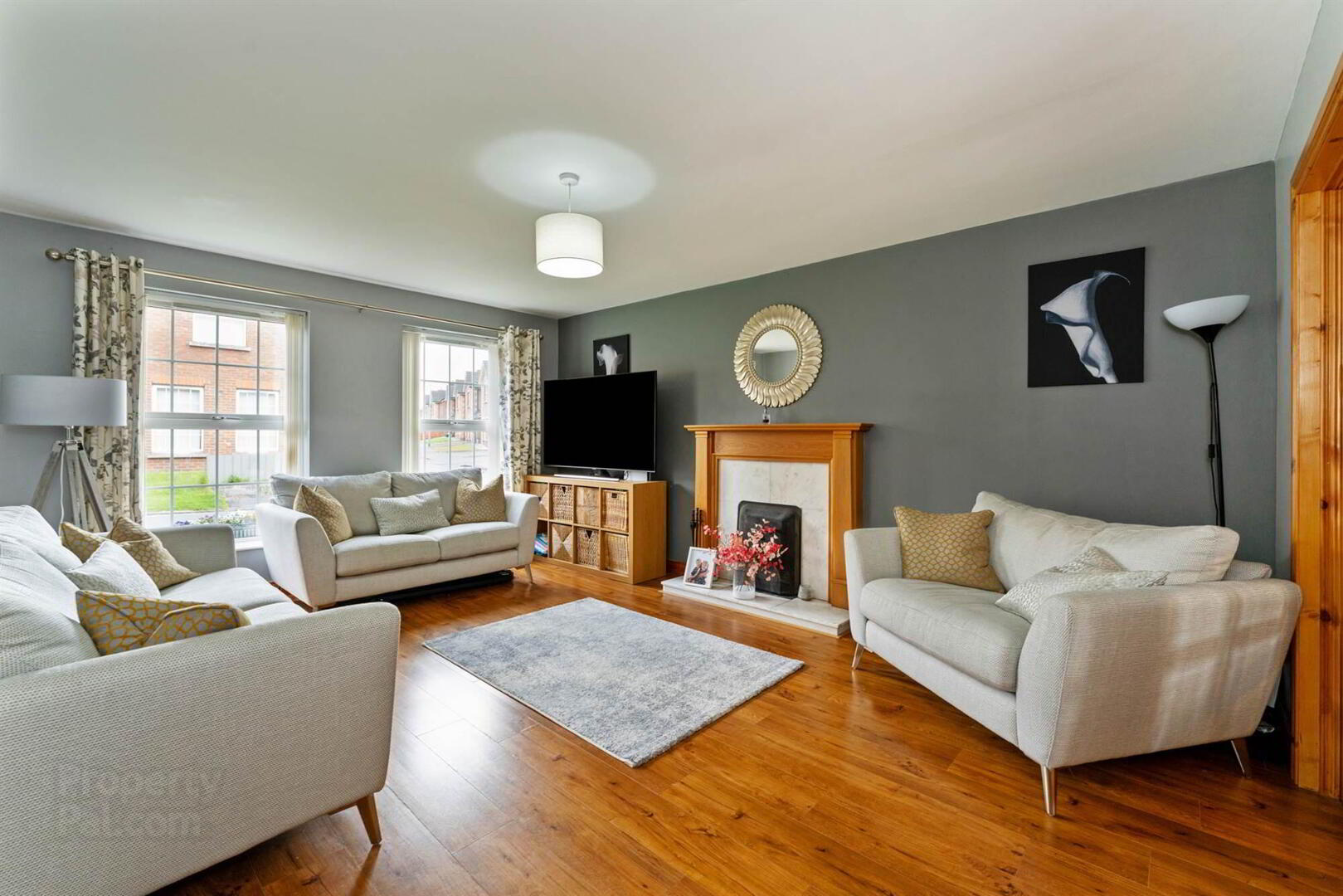


128 Causeway Meadows,
Lisburn, BT28 2GE
4 Bed Detached House
Sale agreed
4 Bedrooms
3 Receptions
EPC Rating
Key Information
Status | Sale agreed |
Price | Last listed at Asking price £255,000 |
Style | Detached House |
Bedrooms | 4 |
Receptions | 3 |
Tenure | Not Provided |
EPC | |
Heating | Gas |
Broadband | Highest download speed: 900 Mbps Highest upload speed: 110 Mbps *³ |
Rates | £1,435.50 pa*¹ |

Features
- Superb Extended Detached Property In A Popular Development
- Spacious Lounge with Feature Fireplace - French Doors to
- Family Room / Dining Room
- Modern Fitted Kitchen with Integrated Appliances & Separate Utility Room
- Study / Office With Downstairs Shower Room Off It
- Four Generous Bedrooms including Master with Modern Ensuite Shower Room
- Modern Family First Floor Bathroom
- Downstairs Shower Room
- Newly Fitted Gas Central Heating
- uPVC Double Glazed Windows
- Private & Enclosed Rear Garden
- Tarmac Driveway
- Extremely Convenient to Local Transport Links & Leading Schools
- Lisburn City Centre and many Local Amenities are just Minutes Away
- Ideally Situated for a wide range of buyers, Early Viewing is Recommended
The property offers 4 generous bedrooms, ensuite, bathroom, lounge, family room, kitchen, office with shower room off it. It is suited for modern family living whilst benefiting from a high standard of finish throughout.
This excellent home will appeal to a host of potential interests as it offers so much in the way of location, accommodation, and specification. Viewing is highly recommended.
Ground Floor
- ENTRANCE HALL:
- Wooden front door with double glazed insets. Tiled floor.
- LOUNGE:
- 5.11m x 3.86m (16' 9" x 12' 8")
Open fire with tiled hearth and pine mantle. Wood flooring. Double panel radiator. French doors to dining room. - FAMILYROOM/DINING ROOM:
- 3.84m x 3.07m (12' 7" x 10' 1")
Wood flooring. Double panel radiator. Double doors to rear. - KITCHEN/DINING AREA:
- 4.27m x 4.17m (14' 0" x 13' 8")
High and low level fitted units. One and a half bowl ceramic sink unit and drainer. NEFF Built-in double oven. Four ring ceramic hob unit and extractor hood. Part tiled walls. Double panel radiator. Built in refrigerator. Built-in dishwasher. - UTILITY ROOM:
- 2.92m x 1.45m (9' 7" x 4' 9")
High and low level fitted units. stainless steel sink unit and drainer. Plumbed for washing machine and dryer. Single panel radiator. Tiled floor. Part tiled walls. - STUDY/OFFICE:
- 5.08m x 3.05m (16' 8" x 10' 0")
Double panel radiator. Wood flooring. - DOWNSTAIRS SHOWER ROOM:
- Low flush WC. Wall-mounted wash hand basin with hot and cold taps. Shower cubicle with sliding screen doors. Fully tiled walls. Tiled floor.
Stairs to first floor landing.
First Floor
- LANDING:
- Low voltage spot lights, access to partly floored roof space. Hot-press with Worchester gas boiler
- MASTER BEDROOM:
- 3.89m x 3.48m (12' 9" x 11' 5")
Wood flooring. Single panel radiator. Built-in sliding wardrobe. - ENSUITE SHOWER ROOM:
- Low flush WC. Pedestal wash hand basin with hot and cold taps. Shower cubicle with sliding screen doors. Fully tiled walls. Tiled floor. Single panel radiator.
- BEDROOM (2):
- 3.28m x 3.25m (10' 9" x 10' 8")
Single panel radiator. - BEDROOM (3):
- 3.76m x 2.18m (12' 4" x 7' 2")
Wood flooring. Single panel radiator. - BEDROOM (4):
- 3.15m x 1.8m (10' 4" x 5' 11")
Single panel radiator. - BATHROOM:
- White suite comprising low flush WC, pedestal wash hand basin with hot and cold taps. Freestanding bath with mixer tap and telephone shower attachment. Tiled floor. Double panel radiator.
Outside
- Tarmac driveway to front. Paved path. Side gate entry. Paved patio to rear. Rear lawn with raised beds. Bordered by fence affording good privacy. Water tap. Outside lighting. 8 x10 garden shed.
Directions
.





