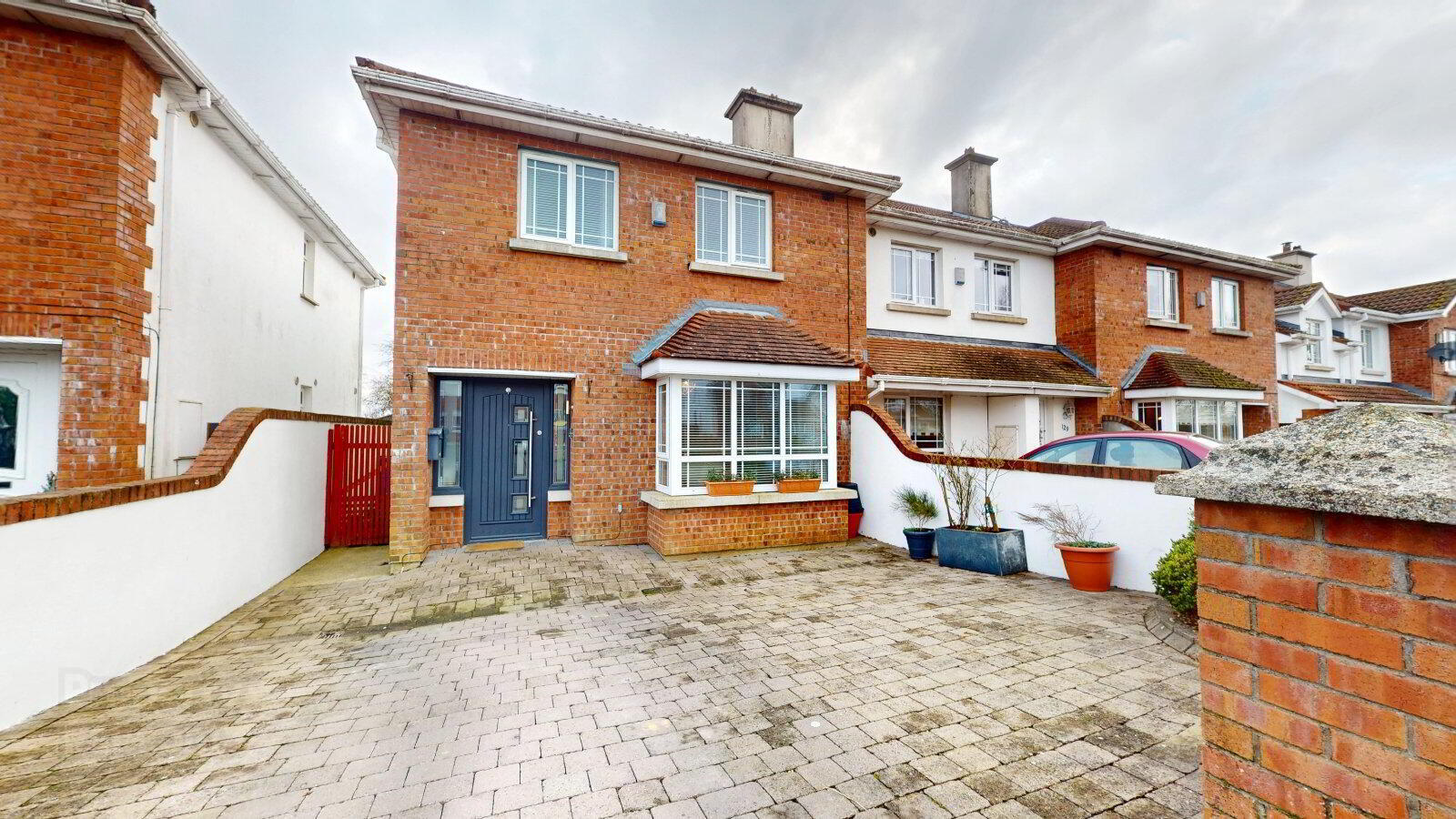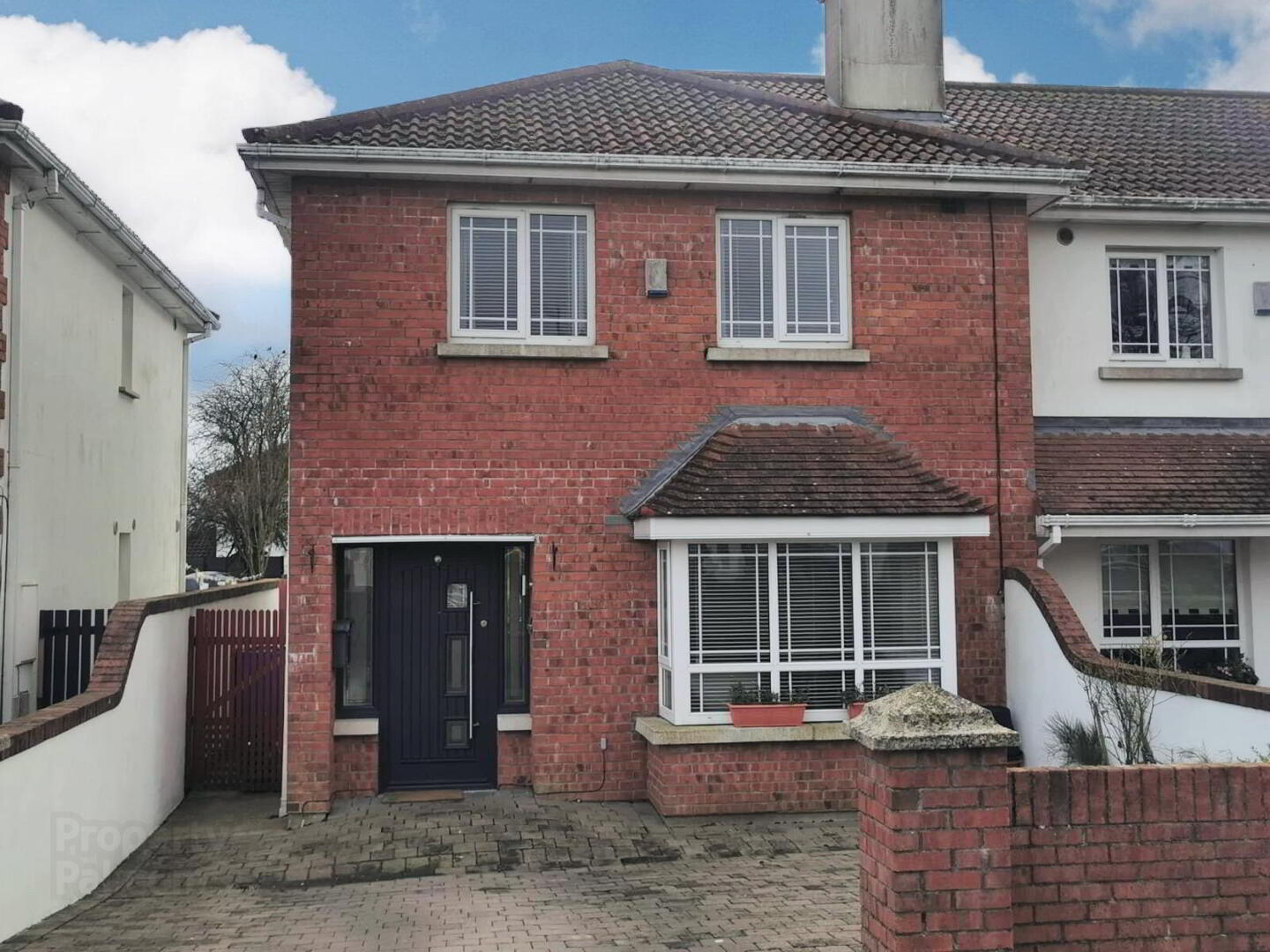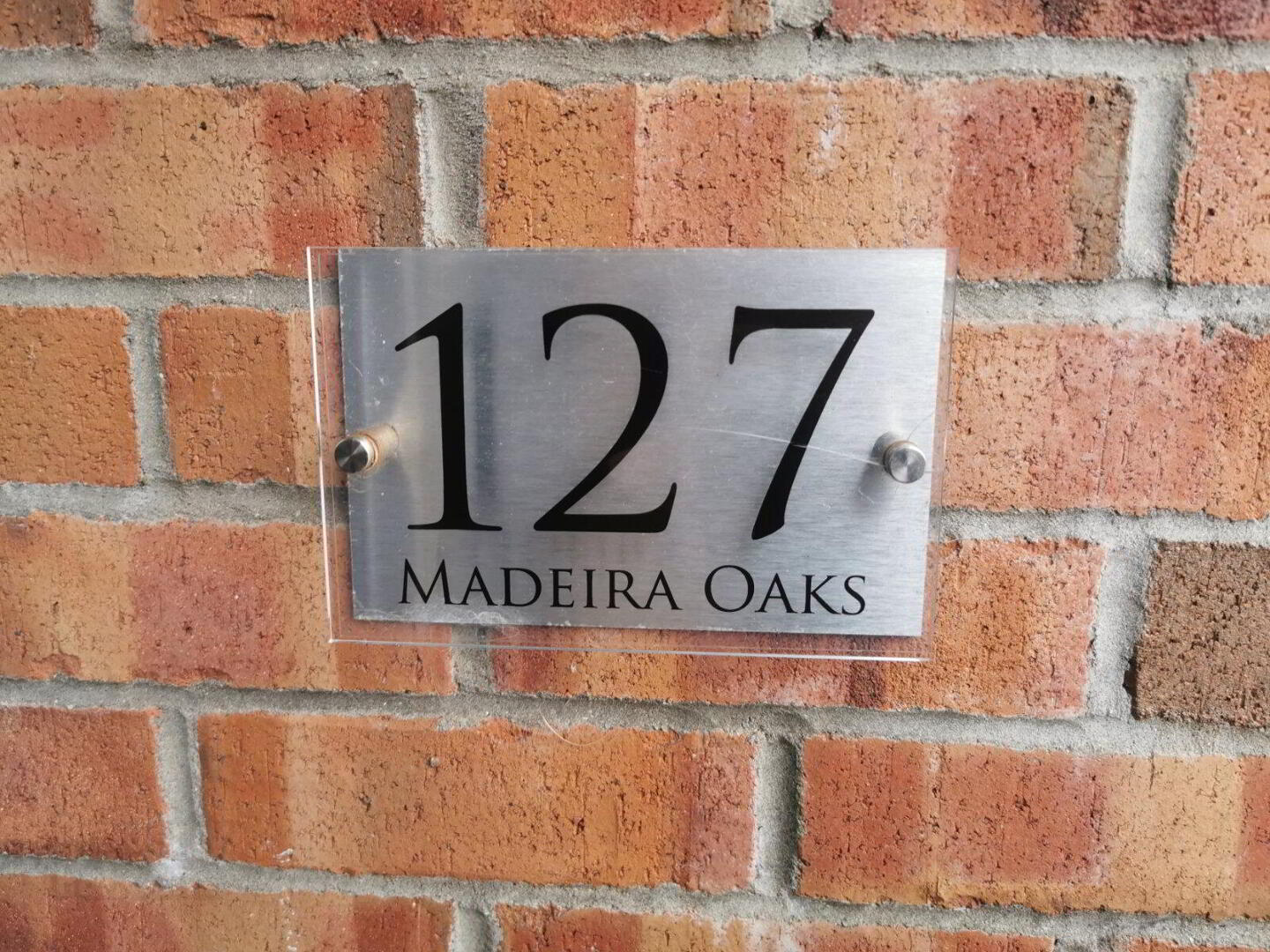


127 Madeira Oaks,
The Moyne, Enniscorthy, Y21T2N4
3 Bed House
Asking Price €265,000
3 Bedrooms
3 Bathrooms
1 Reception
Property Overview
Status
For Sale
Style
House
Bedrooms
3
Bathrooms
3
Receptions
1
Property Features
Tenure
Not Provided
Energy Rating

Property Financials
Price
Asking Price €265,000
Stamp Duty
€2,650*²
Property Engagement
Views All Time
103
 Joe Bishop of DNG McCormack Quinn is delighted to present this very attractive three bedroomed property to the market. Located in a high quality development of similar housing, No. 127 comprises a spacious three bedroomed home which is brought to the market in excellent condition and is beauifully decorated throughout. It would make a perfect first time buy OR retirement location.
Joe Bishop of DNG McCormack Quinn is delighted to present this very attractive three bedroomed property to the market. Located in a high quality development of similar housing, No. 127 comprises a spacious three bedroomed home which is brought to the market in excellent condition and is beauifully decorated throughout. It would make a perfect first time buy OR retirement location. The property enjoys a large sunny rear garden and also overlooks a large green space to the front. Inside the bright accommodation briefly comprises ent hall, reception room, large kitchen/dining room, utility room and guest w.c. to ground floor with main family bathroom and three bedrooms to the first floor, one of which is ensuite.
The property is situated at the edge of the historic Market Town of Enniscorthy which is located just a fifteen minute drive from Wexford Town and also in close proximity to the M11 Motorway. It is approximately 1 hour from the M50 making it an easy commute to South Dublin. Beaches at Ballinesker & Curracloe are only a short drive. Local amenities such as School, Sports clubs, Credit union, Church, Service station and supermarket are all closeby.
This property is a credit to its current owner, early viewing is highly recommended.
Auctioneer Joe Bishop 0872744518.
Rooms
Entrance Hall
5.21m x 1.81m
Hard wood timber flooring.
Sitting Room
5.78m 3.75m
Feature hard wood flooring, Bay window.
Kitchen Dining Room
5.66m x3.4m
Feature fitted units, patio doors to rear yard and garden.
Guest w.c.
wc and whb.
Bathroom
2.78m x 1.87m
wc, whb, bath, shower, fully tiled.
Bedroom
3.4m x 3.06m
Bedroom main
4m x 2.9m
Ensuite Bathroom
wc, whb, shower, fully tiled.
Bedroom
2.72m x 2.61m

Click here to view the 3D tour

