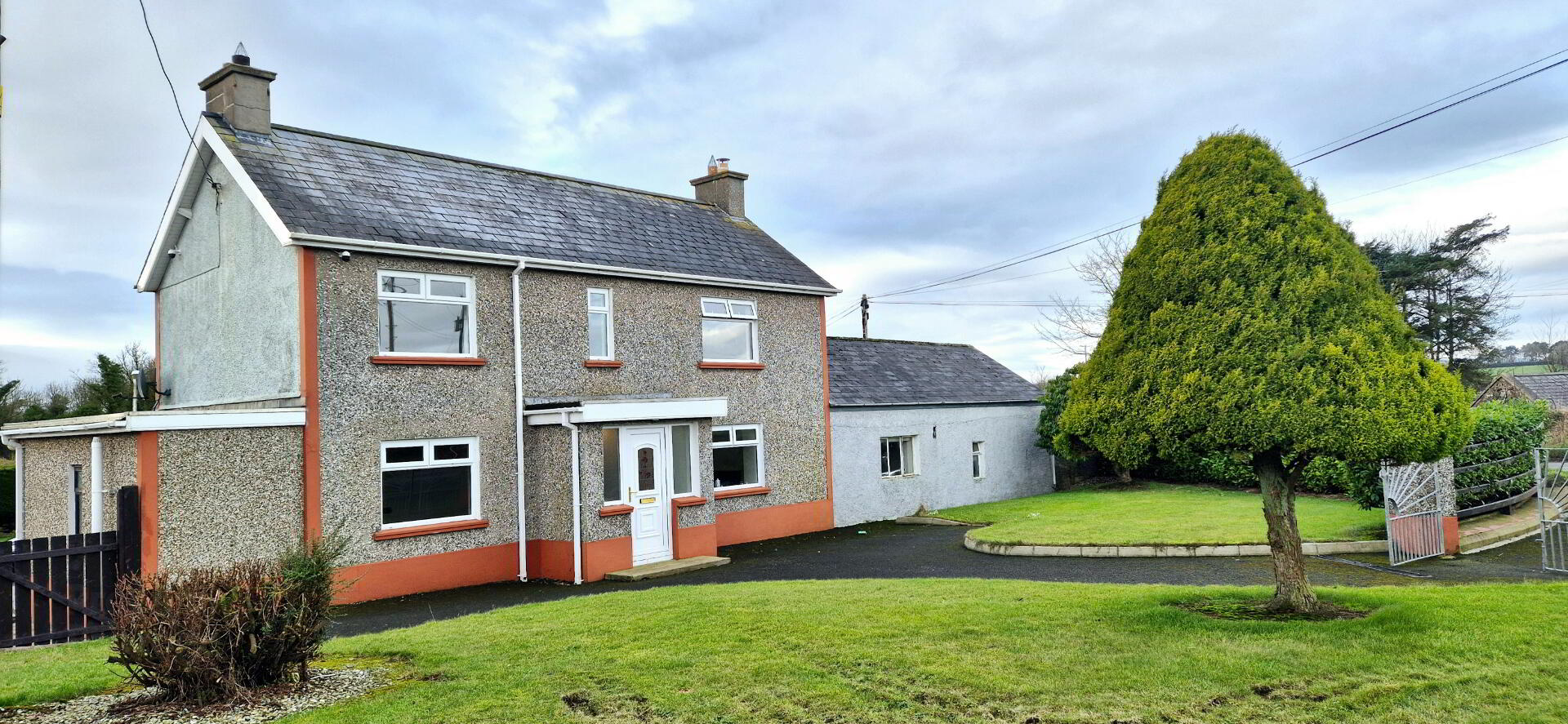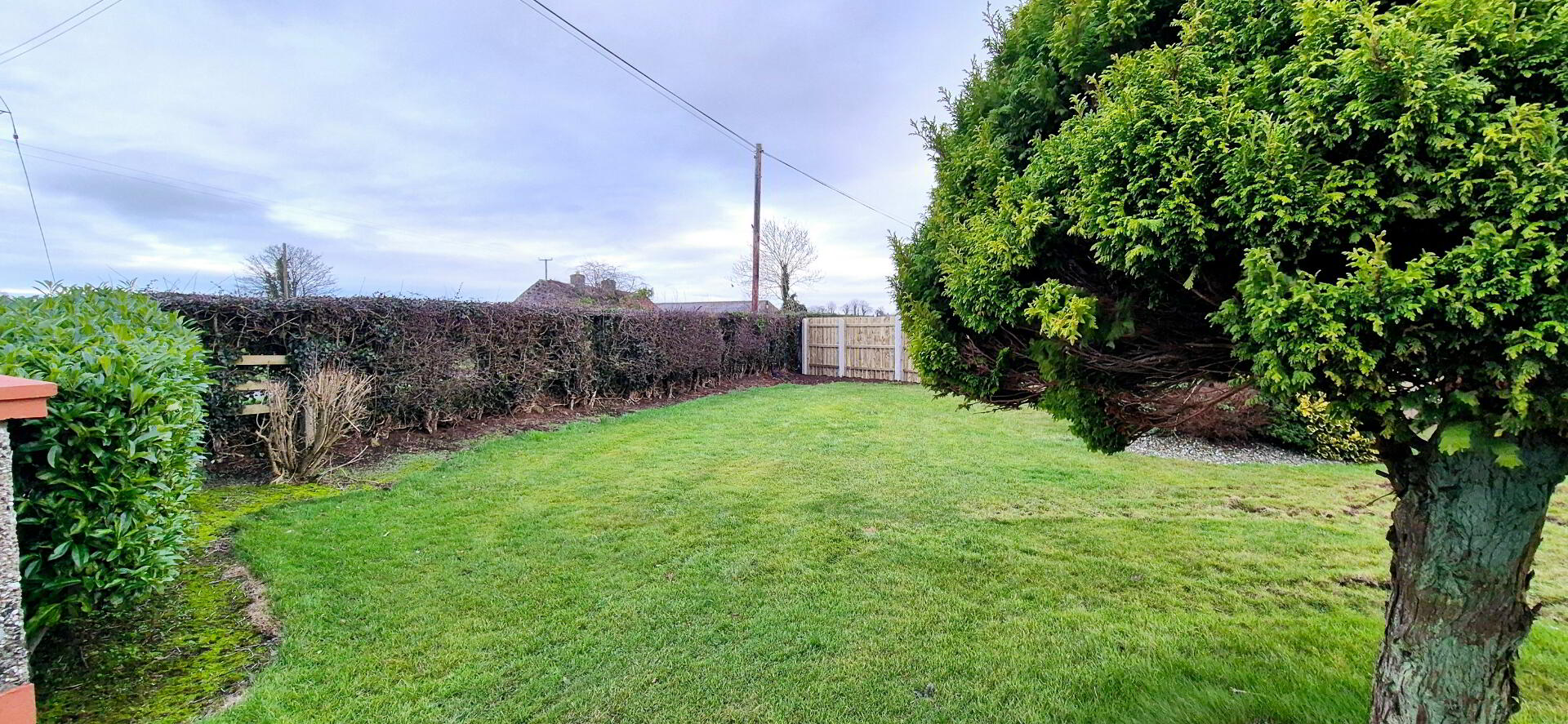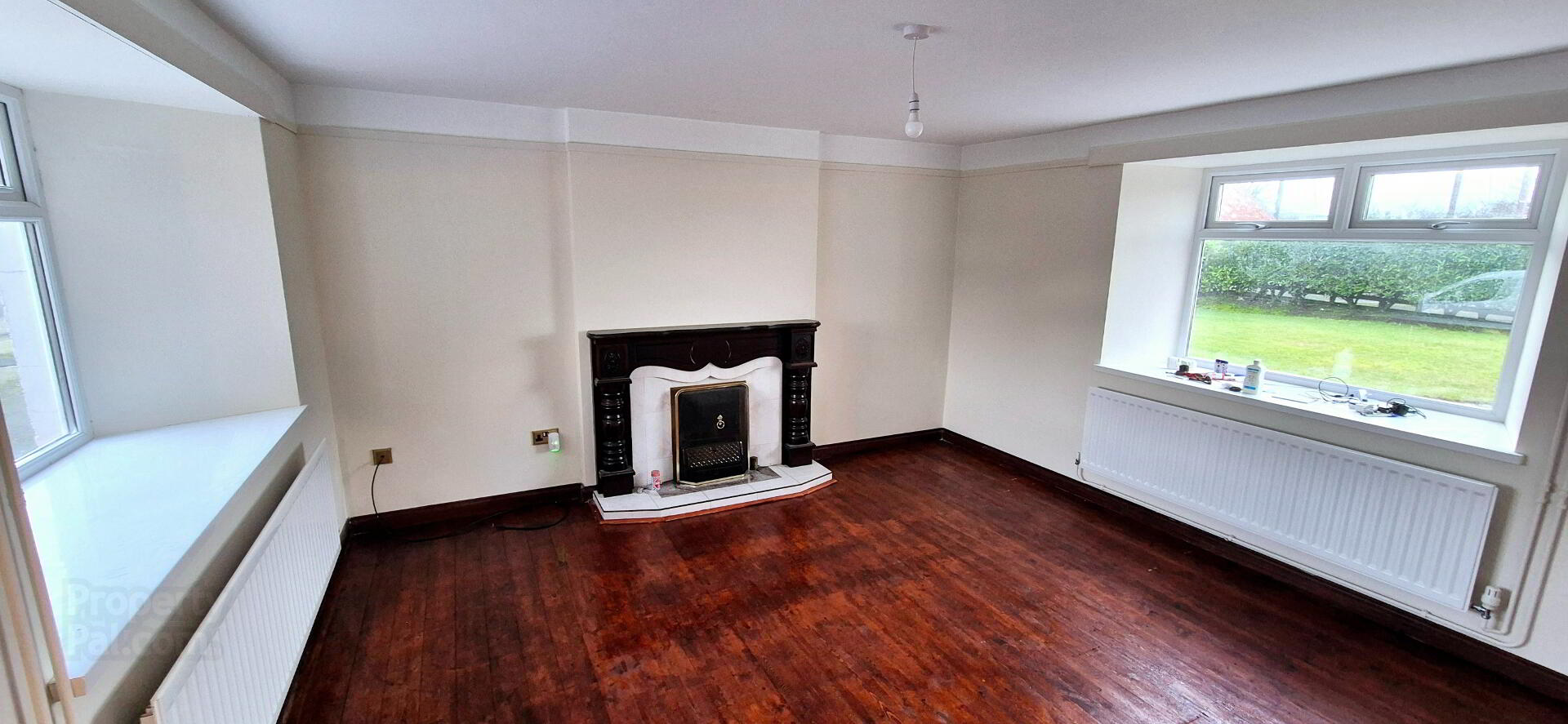


127 Carrowreagh Road,
Garvagh, BT51 5LQ
3 Bed Detached Farm House
Offers Around £175,000
3 Bedrooms
1 Bathroom
2 Receptions
Property Overview
Status
For Sale
Style
Detached Farm House
Bedrooms
3
Bathrooms
1
Receptions
2
Property Features
Tenure
Not Provided
Energy Rating
Heating
Dual (Solid & Oil)
Broadband
*³
Property Financials
Price
Offers Around £175,000
Stamp Duty
Rates
£1,176.48 pa*¹
Typical Mortgage
Property Engagement
Views Last 7 Days
90
Views Last 30 Days
2,495
Views All Time
7,096

PROPERTY FEATURES
* Detached House
* 3 Bedrooms
* 2 Reception Rooms
* Dual Central Heating
* uPVC Double Glazed Windows
* Part uPVC Fascia & soffits
* 2 Outbuildings
* Tarmac Driveway
* Approx 2 miles to Garvagh and 10 miles to Coleraine
This rural retreat ideally located in a tranquil setting provides the best of countryside living whilst remaining within easy reach of local amenities, schools and transport links. Garvagh only less than 2 miles away and Coleraine approx 10 miles. The property boasts 3 bedrooms and 2 receptions with a large tarmac driveway offering plenty of parking space for cars, caravans or even larger vehicles. In addition there are two generously sized outbuildings perfect for storage, workshops or even converting into creative spaces (subject to relevant permissions if applicable). Contact us now and book an accompanied viewing and discover this delightful family home for yourself.
ACCOMMODATION COMPRISING:
ENTRANCE HALLWAY – Tiled floor
LOUNGE (4.17m x 4.12m) Feature wood surround fireplace with tiled inset and hearth, bay windows, solid wood flooring, tv point
LIVING ROOM (4.17m x 3.07m) Wood burning range, display rack, picture rail, tiled floor
KITCHEN/DINING (6.36m x 2.70m) Range of eye and low level cabinet units, tiled between, double drainer stainless steel single bowl sink unit and mixer tap, built in electric oven and gas hob, concealed extractor fan, plumbed for washing machine, tiled floor
1ST FLOOR
LANDING with access to roofspace
BED 1 (4.40m x 4.90m)
BED 2 (4.40m x 2.68m) Built in Cloackroom
BED 3 (3.18m x 2.11m)
BATHROOM (3.03m x 1.82m) White suite comprising large walk in shower cubicle with electric “Redring shower, low flush wc, pedestal wash hand basin, part uPVC panelled walls, part tiled walls, walk in hotpress
EXTERNAL FEATURES
* Front garden – fully enclosed laid in lawn, with array of mature shrubs and trees
* Rear yard – fully enclosed
* Outbuilding 1 (4.24m x 3.90m) Light and power
* Outbuilding 2 (4.67m x4.50m) Light and power
* Outside Lights
* Tarmac driveway to front and tarmac rear yard to accommodate several vehicles
* Boiler house with wc
* Wood store
* Approx 2 miles to Garvagh
* Approx 10 miles to Coleraine




