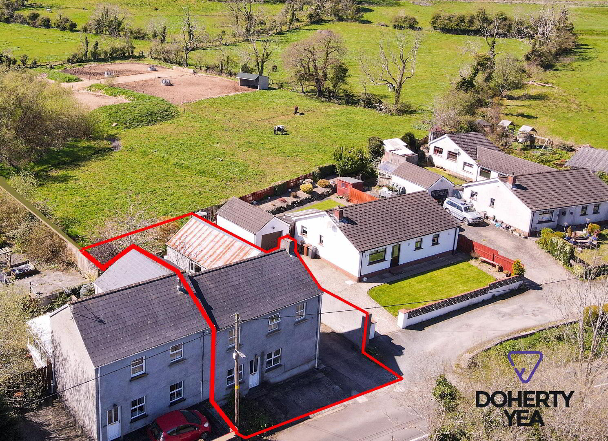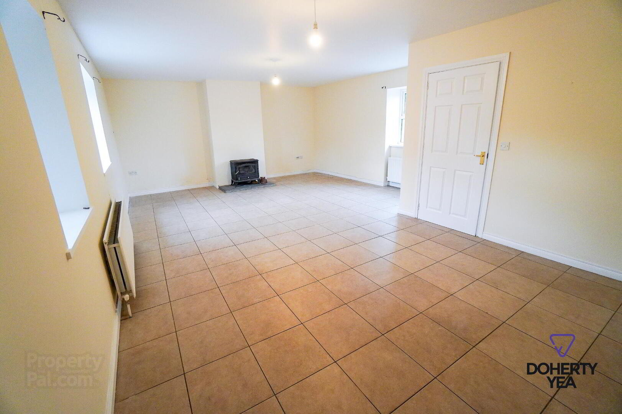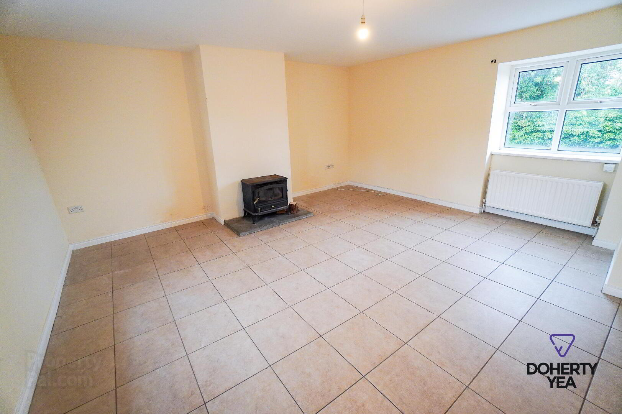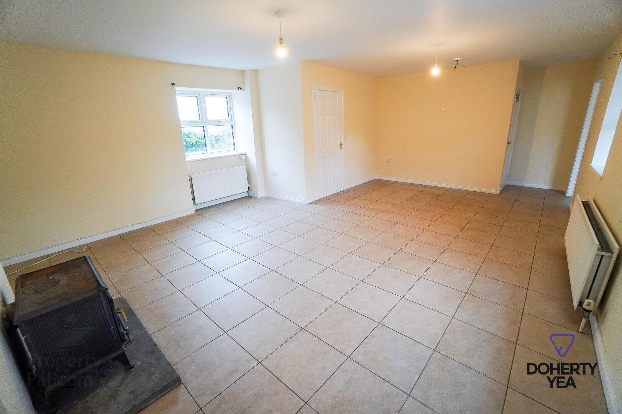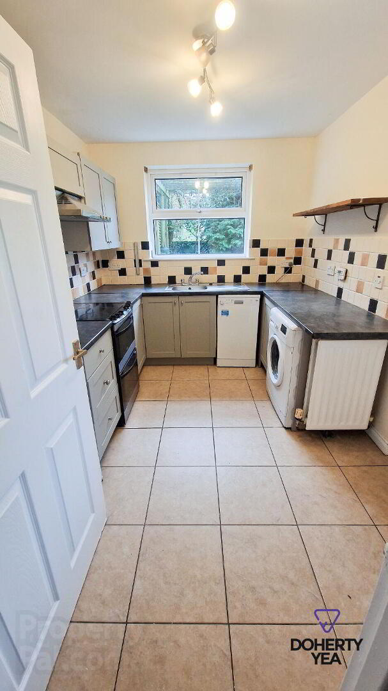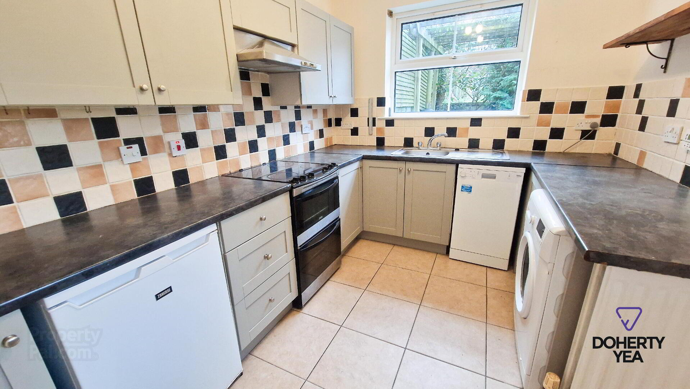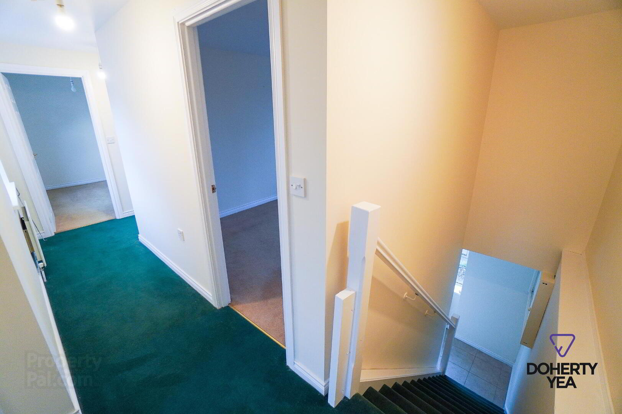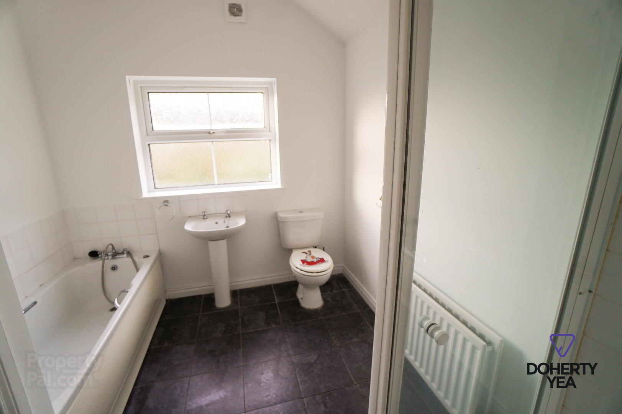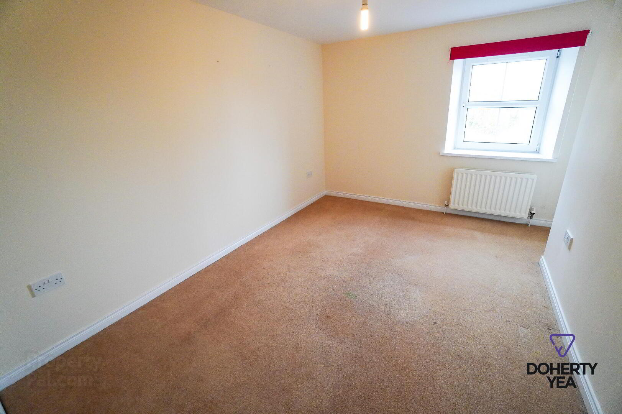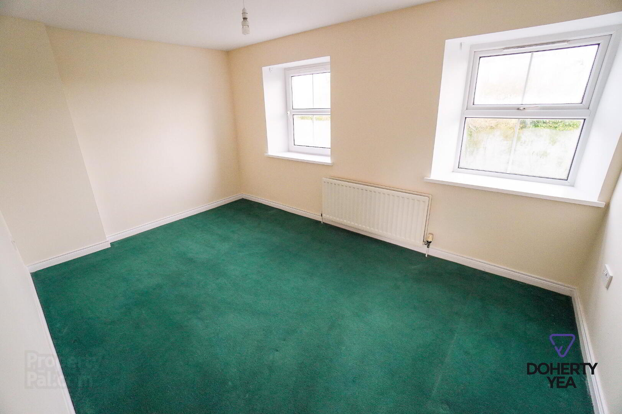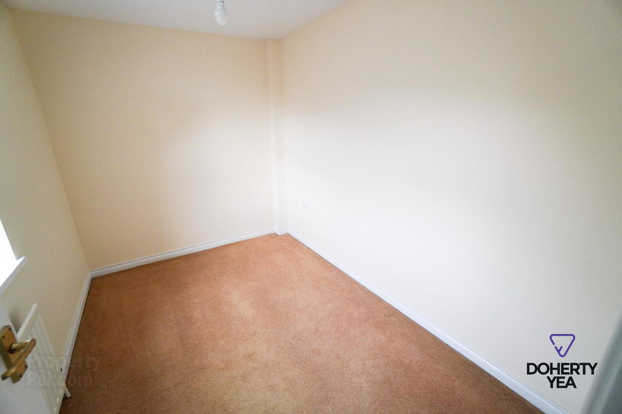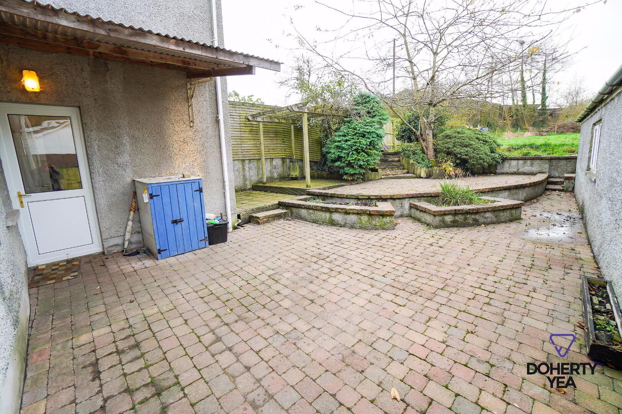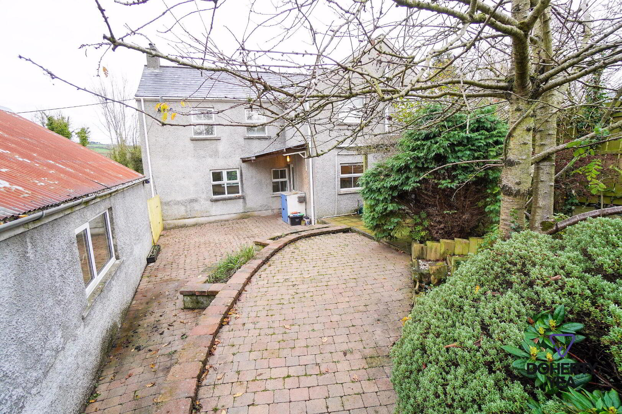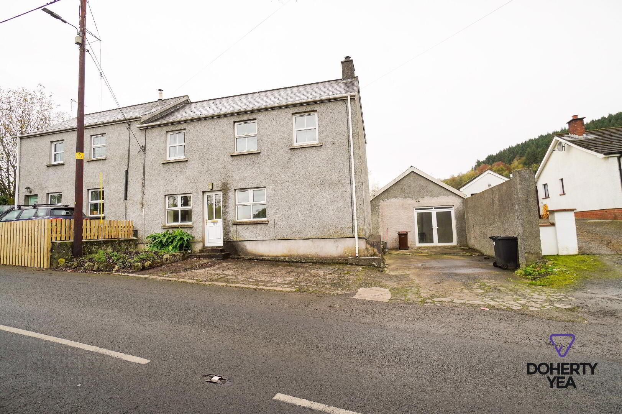126 Woodburn Road,
Carrickfergus, BT38 9AB
3 Bed Semi-detached House
Price £169,950
3 Bedrooms
1 Bathroom
1 Reception
Property Overview
Status
For Sale
Style
Semi-detached House
Bedrooms
3
Bathrooms
1
Receptions
1
Property Features
Tenure
Not Provided
Energy Rating
Broadband
*³
Property Financials
Price
£169,950
Stamp Duty
Rates
£1,242.00 pa*¹
Typical Mortgage
Legal Calculator
In partnership with Millar McCall Wylie
Property Engagement
Views Last 7 Days
338
Views Last 30 Days
1,379
Views All Time
11,580
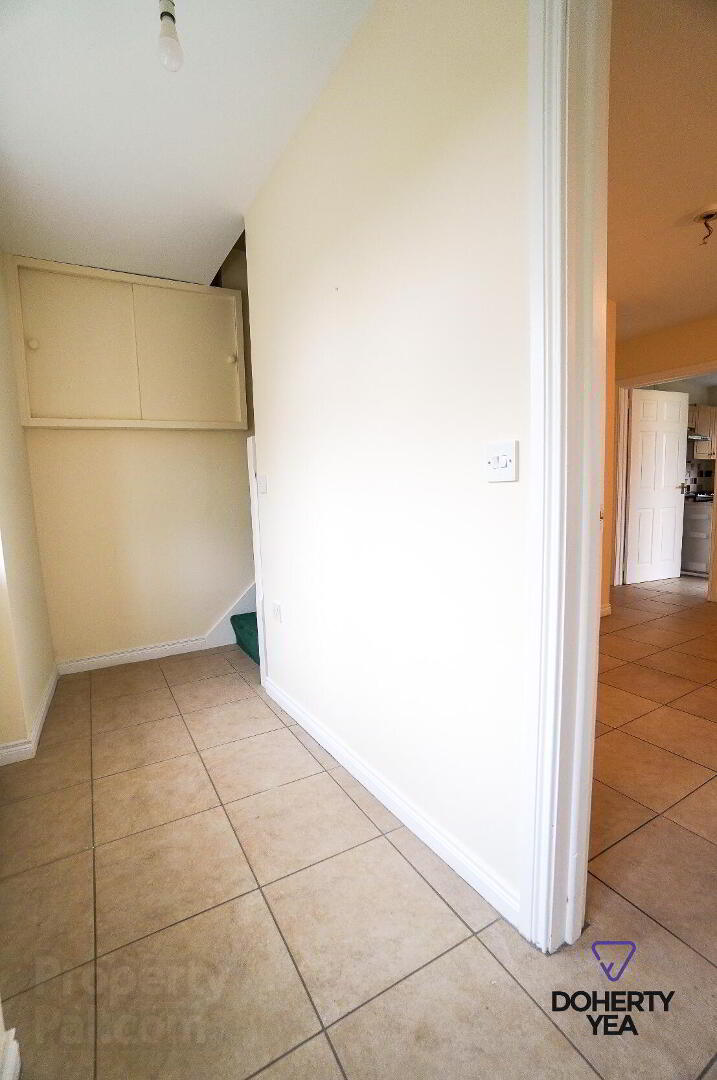
Features
- Well presented semi detached property in an idyllic semi rural location on the cusp of Carrickfergus with countryside views to front & rear.
- Within walking distance of well regarded Primary school and close to many local amenities.
- Lounge with tiled floor & mulit fuel stove.
- Kitchen fitted in a range of grey shaker style high & low level units.
- 3 Bedrooms.
- Bathroom with white suite including bath and separate electric shower.
- Landscaped low maintenance rear garden with views over fields towards Woodburn Forrest. Large detached garage.
- Double glazed throughout, Oil fired central heating.
- No ongoing chain.
- Option to purchase additional land by separate negotiation.
Woodburn Road, Carrickfergus
- Accommodation
- PVC entrance door.
- Entrance Hall
- Tiled floor.
- Lounge / Diner 26' 3'' x 16' 5'' (8m x 5m)
- Tiled floor, multi fuel stove. Under stair storage.
- Kitchen 10' 10'' x 8' 2'' (3.3m x 2.5m)
- Tiled floor & part tiled walls. Grey shaker style high & low level units with contrasting work surfaces. Stainless steel sink unit & drainer. Plumbed for washing machine & dishwasher. PVC door to rear.
- 1st Floor Landing
- Roof space access.
- Bathroom
- Hot Press, Tiled floor, low flush W.C, panelled bath, separate electric shower, extractor fan.
- Bedroom 1 12' 10'' x 10' 2'' (3.9m x 3.1m)
- Built in storage.
- Bedroom 2 13' 9'' x 9' 2'' (4.2m x 2.8m)
- Bedroom 3 9' 10'' x 6' 11'' (3m x 2.1m)
- Detached Garage 28' 10'' x 18' 3'' (8.8m x 5.55m)
- Light & power.
- External
- Concrete hard standing to front and side. Enclosed, landscaped rear garden with Tobermore Tegula block paving, pergola, decked area and raised beds.


