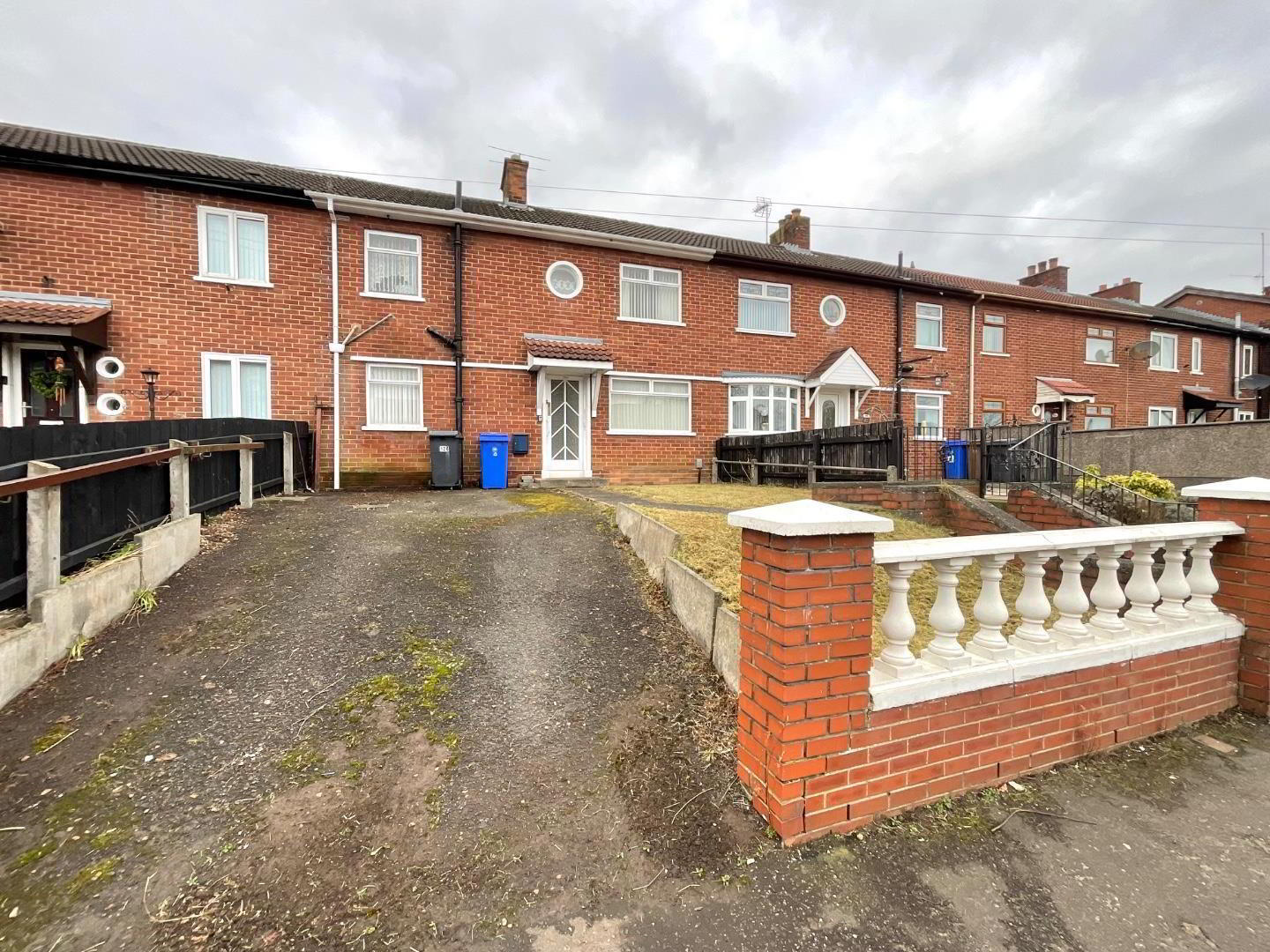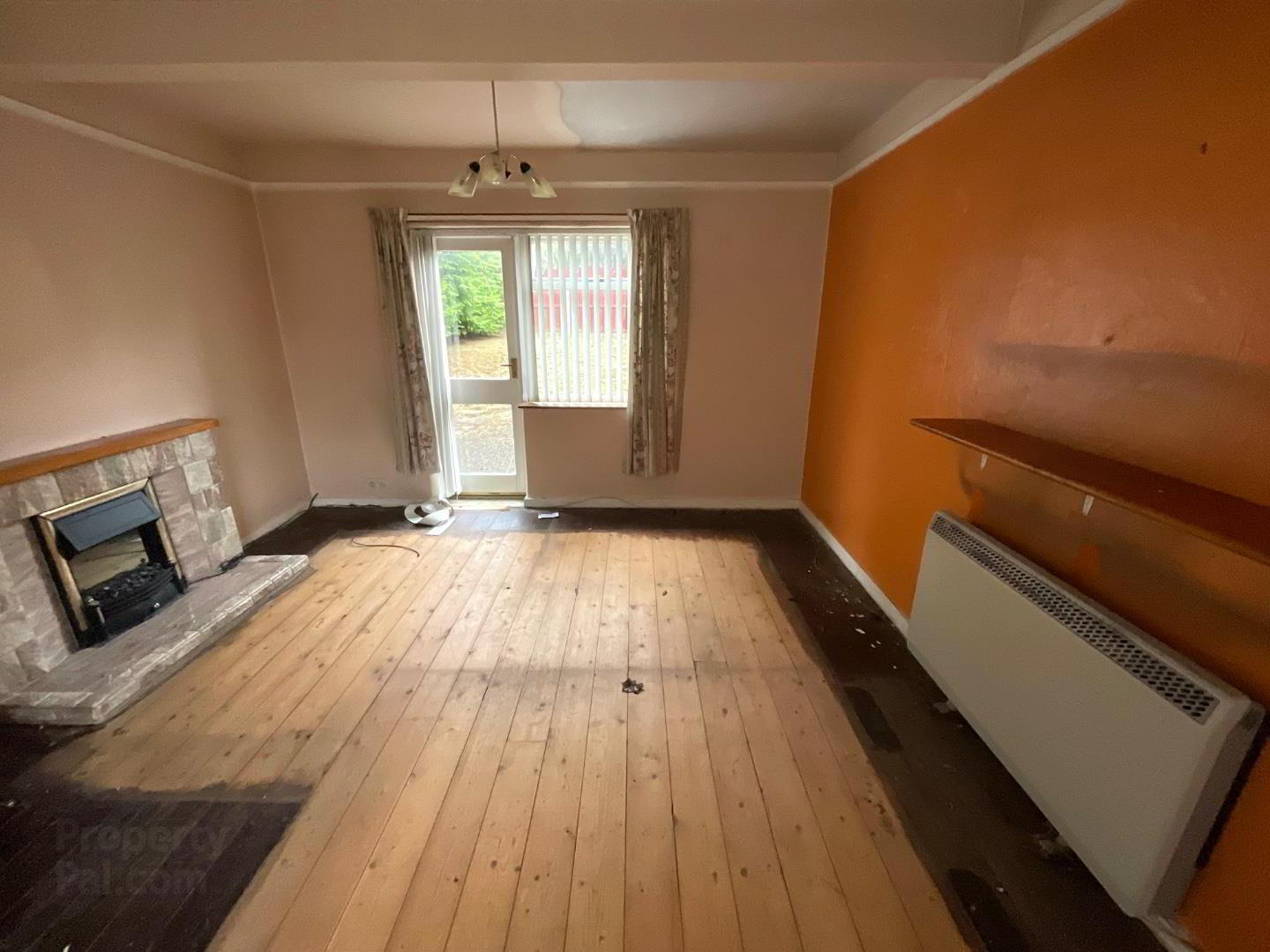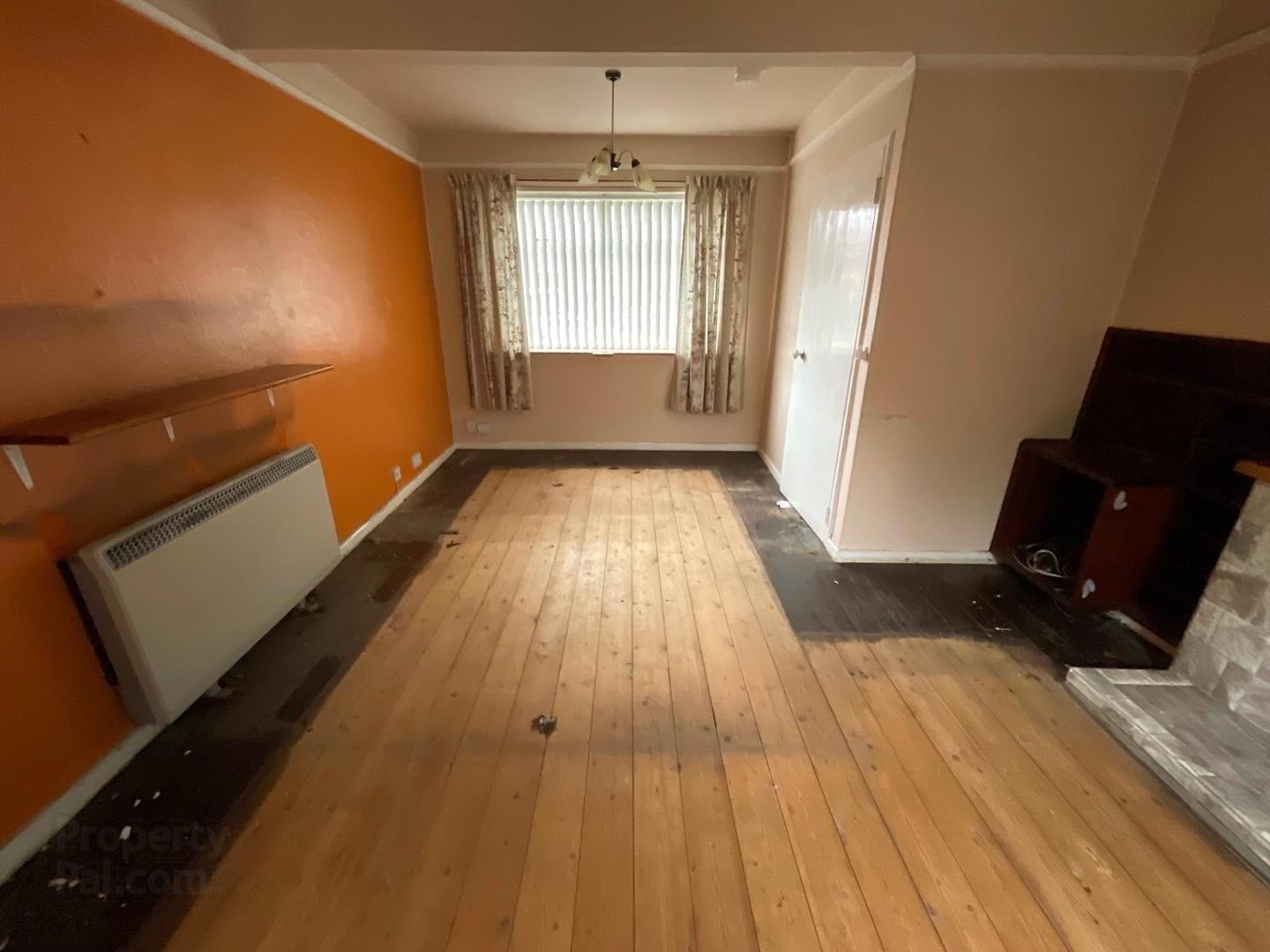


126 West Circular Road,
Belfast, BT13 3QJ
3 Bed Mid-terrace House
Asking Price £85,000
3 Bedrooms
1 Bathroom
1 Reception
Property Overview
Status
For Sale
Style
Mid-terrace House
Bedrooms
3
Bathrooms
1
Receptions
1
Property Features
Tenure
Freehold
Energy Rating
Broadband
*³
Property Financials
Price
Asking Price £85,000
Stamp Duty
Rates
£568.63 pa*¹
Typical Mortgage
Property Engagement
Views All Time
3,211

Features
- CASH OFFERS ONLY
- Fantastic Investment Opportunity
- Red Brick Terrace
- Bright Reception
- Fitting Kitchen
- Utility Room/Downstairs WC
- Three Piece Bathroom Suite
- 3 Bedrooms
- Off Street Parking
- Mature Gardens Front and Rear
A keenly priced property in a highly regarded residential location with obvious investment potential.
Requiring modernisation this spacious dwelling comprises entrance hallway, bright reception, fitted kitchen, utility room, downstairs WC, three piece bathroom suite and three bedrooms. Outside there is off street parking and mature gardens to the front and rear.
The windows are single glazed and the heating is electric (gas available in this area).
126 West Circular Road is conveniently located close to many shops and amenities including Ballygomartin Tesco, Woodvale Park and a host of leading primary and secondary schools. It also shares excellent transport links with Belfast City Centre with the closest bus stop just seconds from the front door.
Contact Rea Estates NOW for further details or to arrange an appointment to view.
- Ground Floor
- Entrance Hall
- Hardwood front door with smoked glass insets, under stair storage, enclosed storage cupboards, enclosed electricity meter
- Living Room 5.09m x 3.78m (16'8" x 12'4")
- Tiled fireplace and surround, access to rear garden
- Kitchen 3.35m x 3.16m (10'11" x 10'4")
- Utility Room
- Access to rear garden
- Downstairs WC
- High level WC
- First Floor
- Landing
- Enclosed storage cupboard housing hot water tank
- Bedroom 1 2.72m x 2.71m (8'11" x 8'10")
- Enclosed storage cupboard
- Bedroom 2 3.13m x 3.78m (10'3" x 12'4")
- Access to roof space, recessed storage cupboard
- Bedroom 3 3.14m x 3.31m (10'3" x 10'10")
- Tiled fireplace and surround
- Bathroom 1.81m x 1.94m (5'11" x 6'4")
- Three piece bathroom suite including low flush WC, pedestal wash hand basin and panelled bath
- Outside
- Front
- Paved driveway, elevated garden laid out in lawn
- Rear
- Mature garden laid out in lawn, wood panelled fencing surround with access to rear entry






