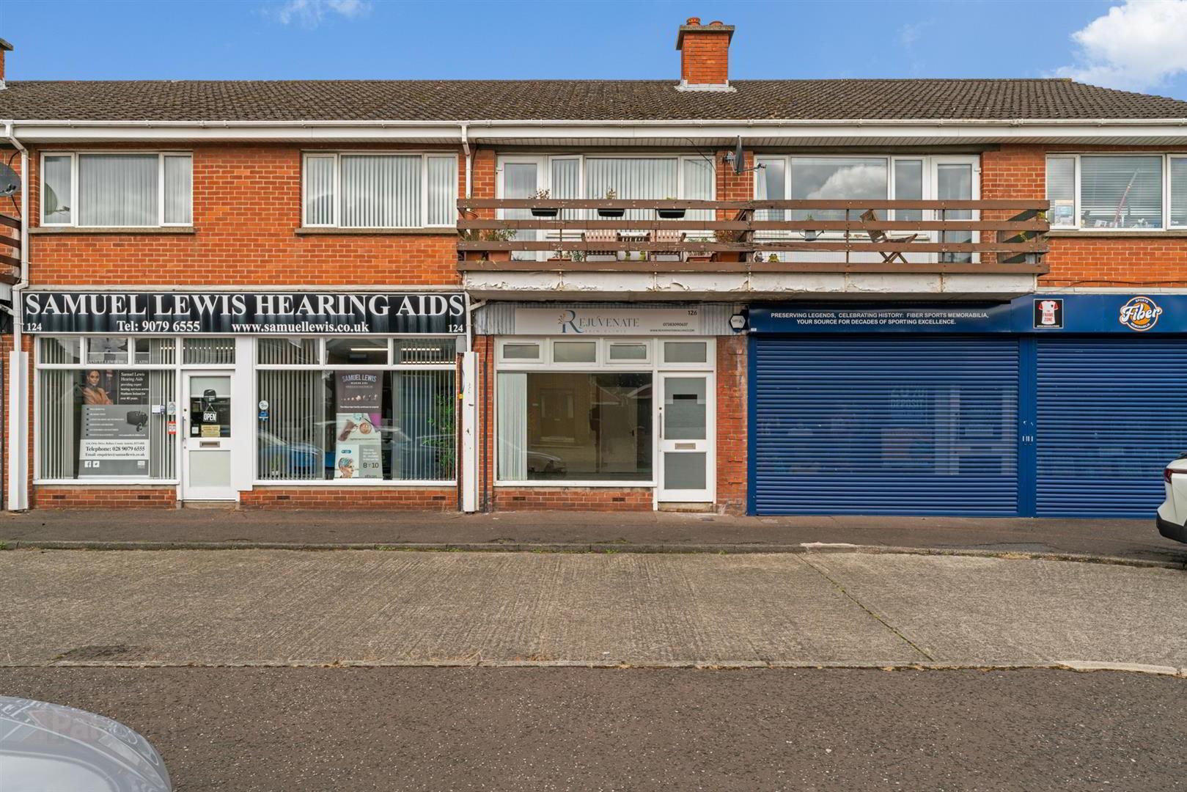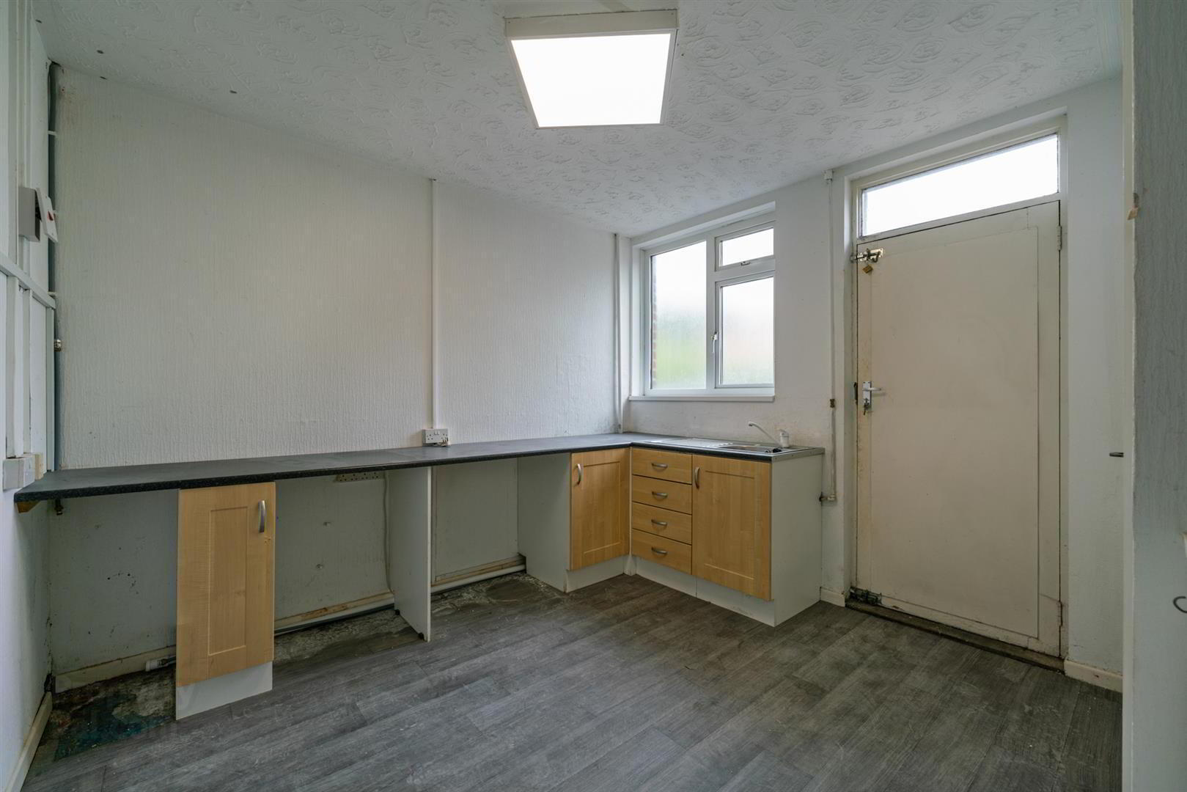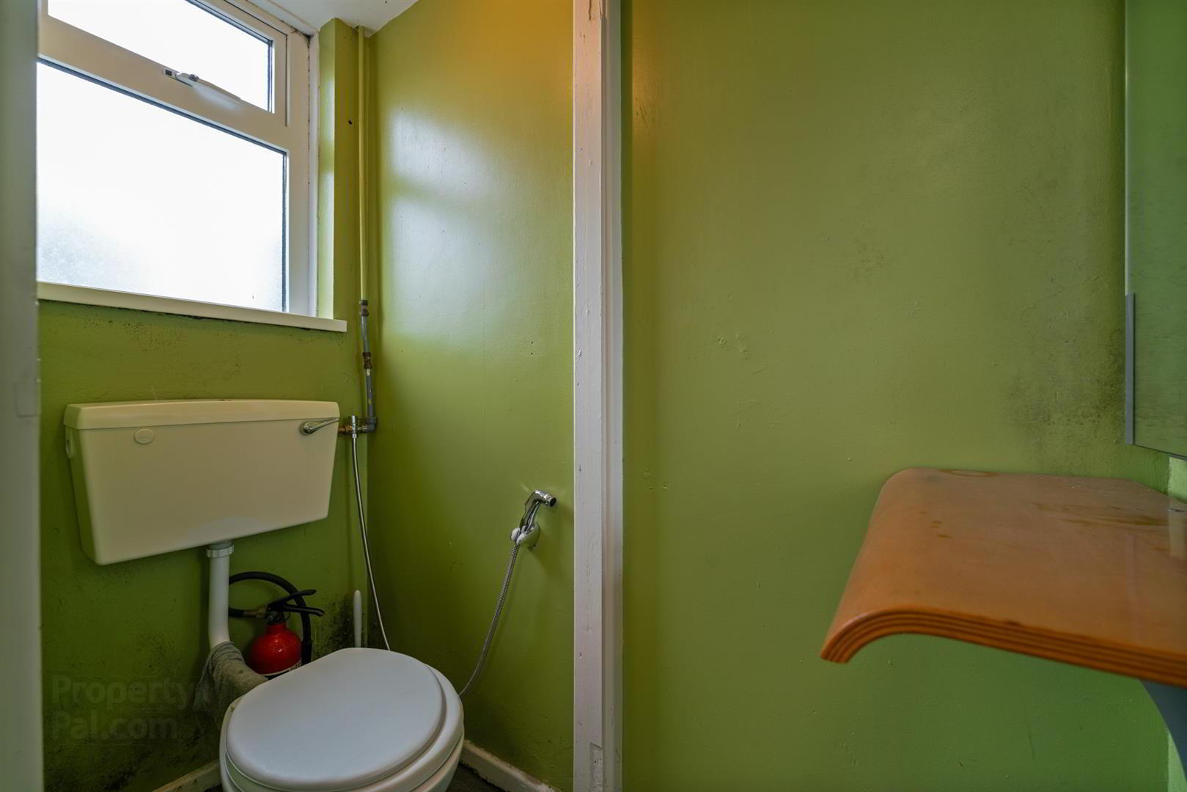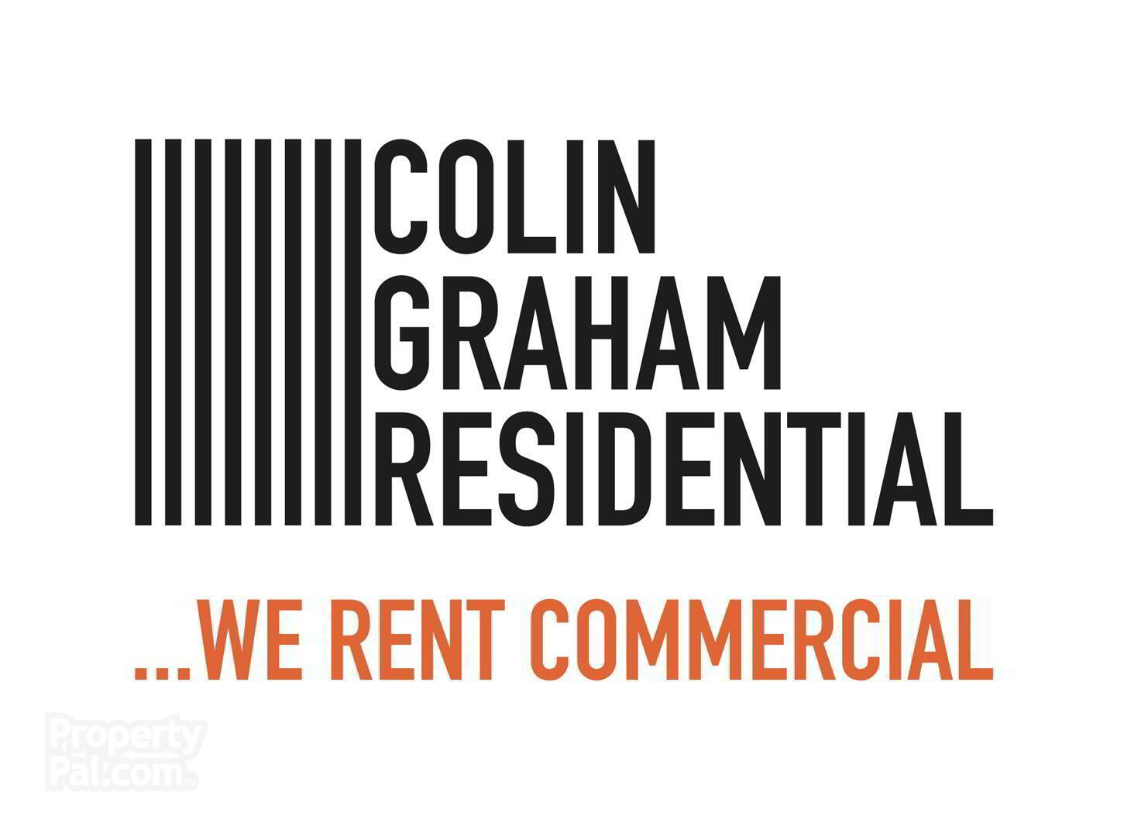126 Orby Drive,
Belfast, BT5 6BB
Commercial Property
£400 per month
Property Overview
Status
To Let
Style
Commercial Property
Property Features
Energy Rating
Property Financials
Rent
£400 per month
Deposit
£1,200
Property Engagement
Views Last 7 Days
198
Views Last 30 Days
615
Views All Time
5,518
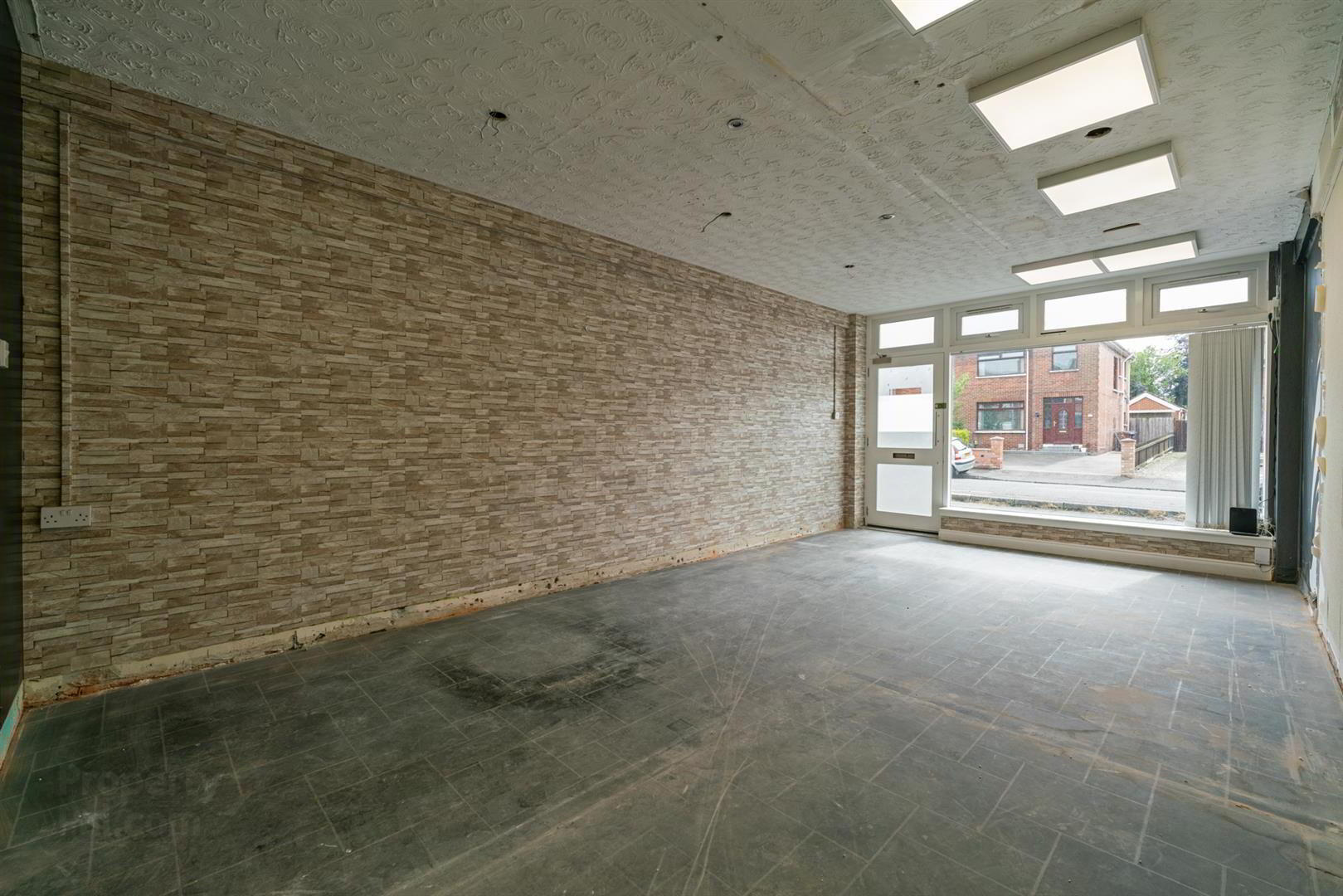
Features
- Ground Floor Commercial Premises
- Extending To c.450 Sq Ft
- Prominent Location Off Castlereagh Road
- Spacious Retail Unit / Studio
- Kitchenette; Furnished Cloakroom
- EPC Rating: C71
- Rent: £4,800 Per Annum
- Term: 3-5 Year Lease
- Lease: Full Repairing And Insuring Terms
- Available Immediately
The subject premises comprises private entrance door leading into the main retail unit/studio, kitchenette/staff room to rear, and cloakroom with WC. The property further benefits from single phase electric, plastered and painted ceilings, generous electrical specification throughout, and available for occupation immediately.
We are advised by Land & Property Services that the NAV is £3,450.00, resulting in rates payable for 2024/25 of approximately £2,067.80 (excluding SBRR).
Please note; all prices, rentals and outgoings are quoted net of VAT which may be chargeable.
- ACCOMMODATION
- Hardwood, glazed front door with glazed fan light over, leading into:
- MAIN RETAIL / STUDIO AREA 7.11m x 3.87m (23'3" x 12'8")
- Hardwood, glazed picture window to front elevation. Light and power points.
- KITCHENETTE / STAFF ROOM 3.88m x 3.31m (wps) (12'8" x 10'10" (wps))
- Low level storage units with contrasting melamine work surface area. Stainless steel sink and draining bay. Wood strip effect lino floor covering. Rear door with hardwood glazed fan light over.
- FURNISHED CLOAKROOM
- White, low flush WC.
- EXTERNAL
- Communal rear yard area.
- IMPORTANT NOTE TO ALL POTENTIAL TENANTS
- Please note that we have not tested the services or systems in this property. Tenants should make/commission their own inspections if they feel it is necessary.


