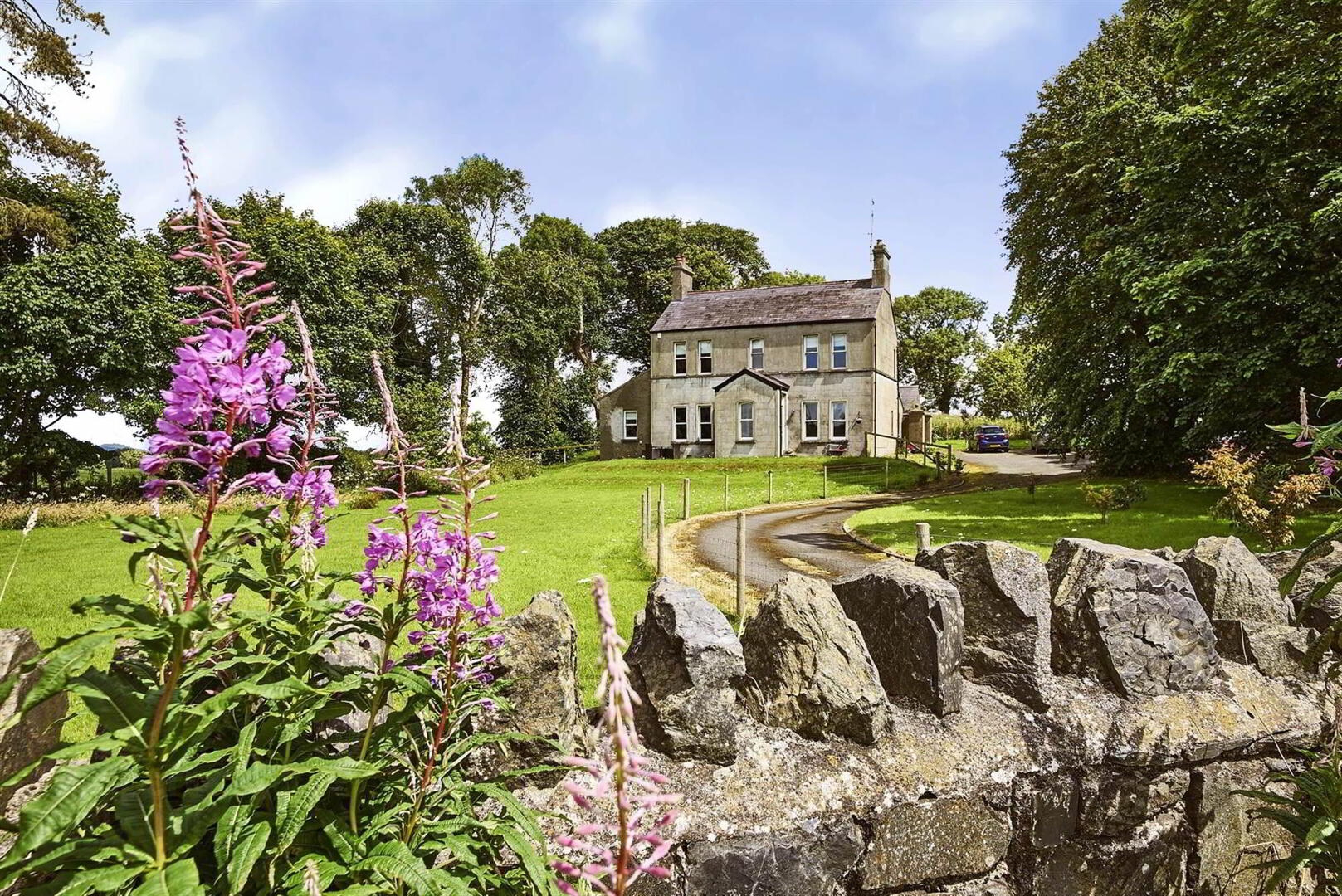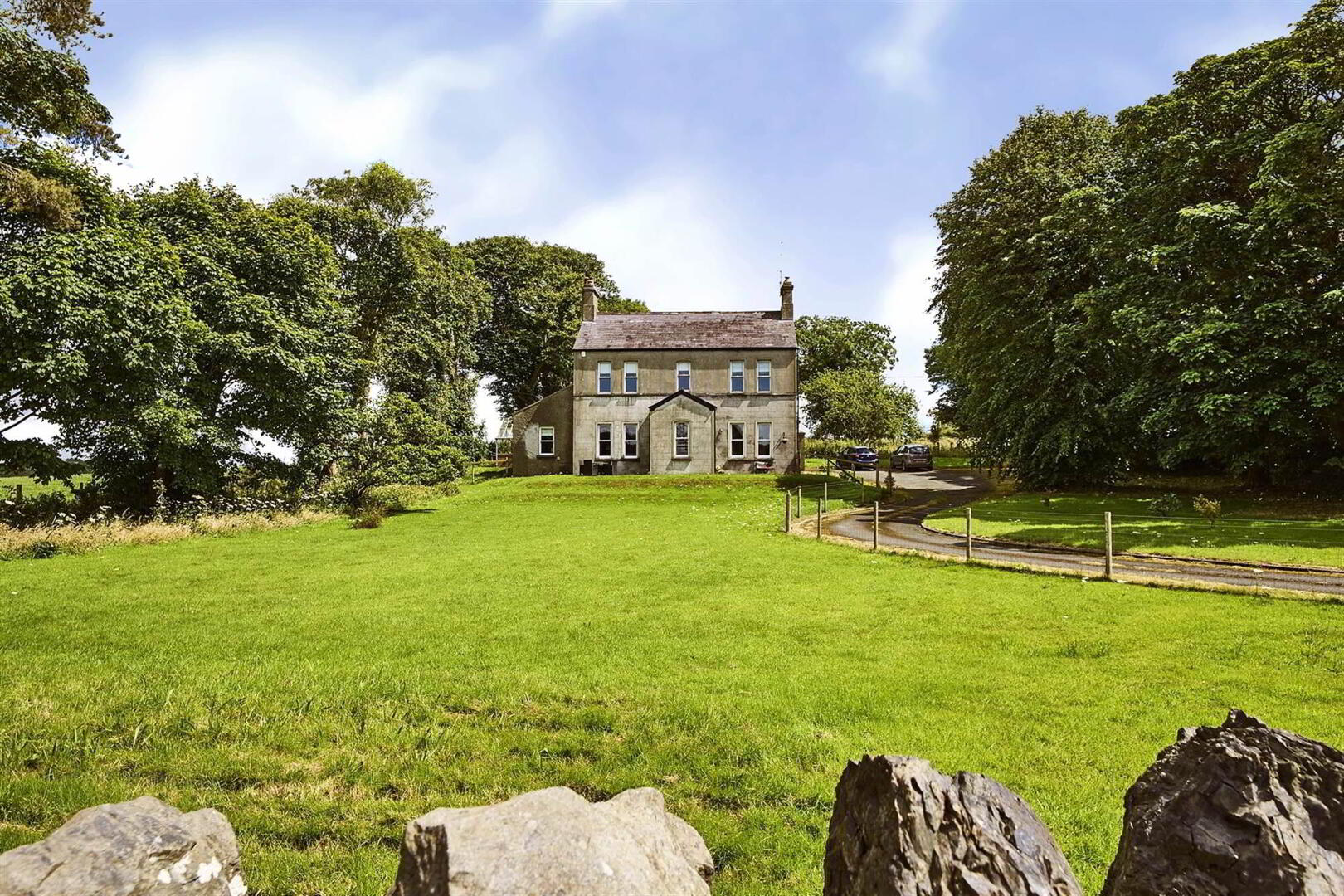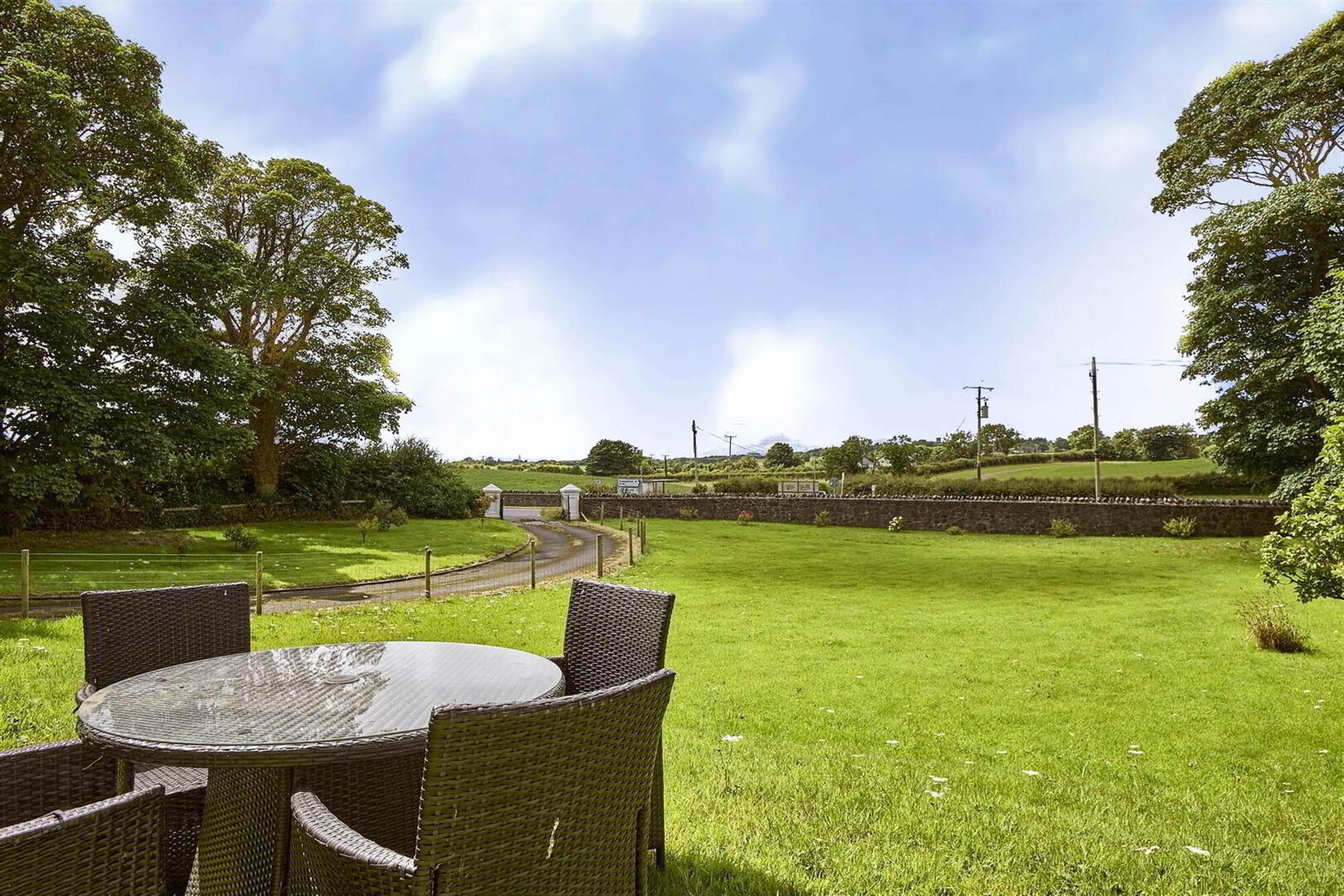


126 Killough Road,
Bright, Downpatrick, BT30 8LL
3 Bed Detached House
Offers Around £395,000
3 Bedrooms
4 Receptions
Property Overview
Status
For Sale
Style
Detached House
Bedrooms
3
Receptions
4
Property Features
Tenure
Not Provided
Energy Rating
Broadband
*³
Property Financials
Price
Offers Around £395,000
Stamp Duty
Rates
£1,020.39 pa*¹
Typical Mortgage
Property Engagement
Views Last 7 Days
354
Views Last 30 Days
1,501
Views All Time
12,736

Features
- Fully Refurbished Detached Family Home on approximately 1 Acre with an Abundance of Character & Charm
- Originally the Church of Ireland Rectory Built in 1886
- 4 Reception Rooms, One of Which Could Serve as Bedroom 4 if Required
- Fitted Kitchen
- Separate Utility Room
- Ground Floor Shower Room
- 3 First Floor Bedrooms to Include Principal with Shower Room & Reading Area
- Luxury Family Bathroom
- Oil Fired Central Heating
- uPVC Double Glazed
- Planning Passed for Outbuilding to be Converted to Additional Living if Required
- Open Aspect with Delightful Countryside Views from Principal Rooms
On entering the property one is immediately struck by the bright welcoming atmosphere whilst further investigation reveals well appointed, comfortable living with four ground floor reception rooms, one of which could easily be used as a guest bedroom, complemented by three well proportioned first floor bedrooms and three bathrooms, all of which are presented to a consistantly high standard.
The spacious gardens, ample parking and additional outbuilding with planning passed for further living accommodation all combine to create a very special home in an excellent location that we have no doubt will create wide appeal.
Ground Floor
- ENCLOSED ORIGINAL TILED RECEPTION PORCH:
- Cornice ceiling.
- ENTRANCE HALL:
- Exposed timber flooring.
- LOUNGE:
- 3.94m x 3.53m (12' 11" x 11' 7")
Tiled fireplace with mahogany surround and tiled hearth, exposed timber flooring, cornice ceiling. - DINING ROOM:
- 3.96m x 2.92m (13' 0" x 9' 7")
Open plan to . . . - KITCHEN:
- 5.21m x 2.54m (17' 1" x 8' 4")
Range of high and low level units, laminate worktops, single drainer 1.5 bowl stainless steel sink unit with mixer tap, Velux windows, plumbed for dishwasher, extractor fan and canopy, part tiled walls. - UTILITY ROOM:
- 3.91m x 2.01m (12' 10" x 6' 7")
Belfast sink unit with mixer tap, plumbed for washing machine, ceramic tiled floor. - BOOT/BOILER ROOM:
- Oil fired boiler, ceramic tiled floor.
- MUSIC ROOM:
- 4.37m x 3.94m (14' 4" x 12' 11")
Magnificent Italiano marble fireplace with cast iron and tiled inset, exposed timber flooring, built-in shelving, picture rail, cornice ceiling. - STUDY/BEDROOM (4):
- 3.81m x 3.66m (12' 6" x 12' 0")
Ornate cast iron fireplace with tiled inset and hearth, exposed timber flooring, built-in shelving. - SHOWER ROOM:
- Fully tiled built-in shower cubicle, pedestal wash hand basin, low flush wc, ceramic tiled floor.
First Floor
- PRINCIPAL SUITE:
- BEDROOM:
- 3.91m x 3.51m (12' 10" x 11' 6")
Slate fireplace with cast iron inset and tiled hearth, cornice ceiling. - LUXURY SHOWER ROOM:
- White suite comprising fully tiled shower cubicle, pedestal wash hand basin with tiled splashback, ceramic tiled floor, fully tiled walls, exposed brick/stone walls.
- BEDROOM (2):
- 3.91m x 3.m (12' 10" x 9' 10")
Cast iron fireplace with tiled inset, cornice ceiling. - BEDROOM (3):
- 2.29m x 2.11m (7' 6" x 6' 11")
- FABULOUS BATHOOM:
- Comprising roll-top free standing bath, pedestal wash hand basin, low flush wc, ornate marble fireplace, ceramic tiled floor, heated towel rail, vinyl floor, cornice ceiling.
Outside
- Driveway to ample parking. Extensive mature gardens in lawns, green house. Outbuilding with planning passed for additional annex ideal for elderly relatives or home office.
Directions
Main Killough Road from Downpatrick on left hand side at Milltown/Bright Road.



